Outdoor Developed Areas: A Summary of Accessibility Standards for Federal Outdoor Developed Areas
Outdoor Developed Areas: A Summary of Accessibility Standards for Federal Outdoor Developed Areas
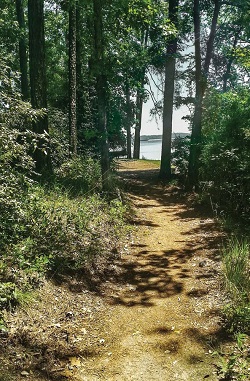
J. Strom Thurmond Lake, courtesy of U.S. Army Corps of Engineers
Acknowledgments
The Architectural and Transportation Barriers Compliance Board (Access Board) developed the accessibility guidelines for trails, camping and picnic facilities, viewing areas, and beach access routes through extensive public input from the disability community, Federal land management agencies, and other interested individuals and organizations.
This information has been developed and reviewed in accordance with the Access Board’s information quality guidelines.
Reproduction and dissemination of this publication is encouraged.
Introduction
The Access Board is responsible for developing accessibility guidelines for the construction and alteration of facilities covered by the Americans with Disabilities Act (ADA) of 1990 and the Architectural Barriers Act (ABA) of 1968. The guidelines ensure that the facilities are readily accessible to and usable by people with disabilities. The Access Board issued the current guidelines in 2004. The 2004 guidelines contain provisions for several types of recreation facilities, including boating facilities, fishing piers and platforms, golf facilities, play areas, sports facilities, and swimming pools. The Access Board amended the 2004 guidelines in 2013 by adding new provisions for trails, picnic and camping facilities, viewing areas, and beach access routes constructed or altered by Federal agencies or by non-federal entities on Federal land on behalf of a Federal agency pursuant to a concession contract, partnership agreement, or similar arrangement.
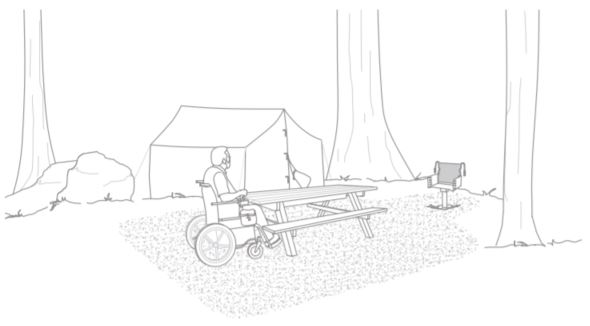
The U.S. Department of Defense, the U.S. General Services Administration, and the U.S. Postal Service have adopted the Access Board’s 2004 guidelines, including the 2013 amendments, as the enforceable standards for the ABA. The ABA Standards are comprised of two types of provisions: scoping requirements and technical requirements. The scoping requirements specify when and where elements must be accessible. The scoping requirements also specify the number of a particular type of element that must be accessible when more than one is provided. The scoping requirements are in chapter 2 of the ABA Standards and the section numbers are preceded by the capital letter “F.” The technical requirements specify the design criteria for individual elements. The technical requirements for trails, picnic and camping facilities, viewing areas, and beach access routes are in chapter 10 of the ABA Standards. The scoping and technical requirements are minimum requirements. Designers, owners, and operators are encouraged, but are not required, to exceed the minimum requirements where possible to provide increased accessibility and opportunities for people with disabilities to enjoy trails and other outdoor developed areas.
This guide is intended to help designers, owners, and operators understand and use the ABA Standards for trails, picnic and camping facilities, viewing areas, and beach access routes. Guides for other recreation facilities, including boating facilities, fishing piers and platforms, golf facilities, play areas, sports facilities, and swimming pools, are available on the Access Board’s Web site. The Access Board is also developing guides for toilet and bathing facilities, parking facilities, and other elements and spaces that are required to be accessible by the ABA Standards.
Incorporating accessibility into the design of outdoor developed areas must begin early in the planning process, with careful consideration given to the location of accessible elements and the routes that connect them. Emphasis must be placed on ensuring that people with disabilities are able to access these unique facilities and use a variety of elements that serve these facilities.
The new provisions for trails, picnic and camping facilities, viewing areas, and beach access routes are not included in the Department of Justice’s (DOJ) 2010 ADA Standards and have no legal effect on State and local governments and private entities subject to DOJ’s ADA regulations. State and local governments and private entities may, however, use the provisions for guidance when designing trails, picnic and camping facilities, viewing areas, and beach access routes. State and local governments and private entities are cautioned to check with DOJ about using the technical requirements for outdoor recreation access routes, instead of accessible routes, to connect elements at picnic and camping facilities, viewing areas, and trailheads.
Conditions for Exceptions [1019]
The ABA Standards recognize the existence of constraints and limitations in the outdoor environment and allow for exceptions from specific provisions in the technical requirements where certain circumstances, referred to as “conditions for exceptions,” apply. When an entity determines that any of the conditions for exceptions do not permit full compliance with a specific provision in the technical requirements, compliance with that provision is required to the extent practicable. The phrase “to the extent practicable” means reasonably doable under the circumstances.
The conditions for exceptions should be used only after all other design options are thoroughly explored. Where a condition for exception applies to only part of a trail, a beach access route, or an outdoor recreation access route, the rest of the trail or route must comply with all the technical requirements for the trail or route.
The following sections describe the four conditions for exceptions and provide examples of situations where they might apply.
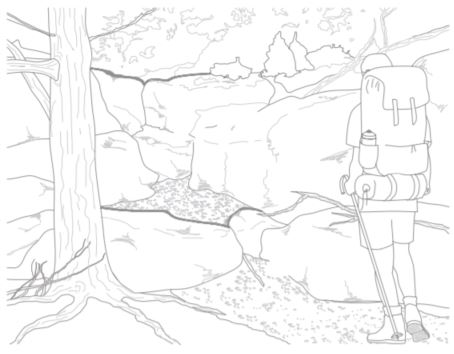
Condition for Exception 1
Compliance is not practicable due to terrain. The phrase “not practicable” means not reasonably doable.
For example, where a trail is constructed in a steeply sloped area, compliance with the running slope provision may not be practicable on parts of the trail where it would require extensive cuts or fills that are difficult to construct and maintain, cause drainage and erosion problems, significantly lengthen the trail, and create other adverse environmental impacts.
Condition for Exception 2
Compliance cannot be accomplished with the prevailing construction practices.
This condition does not require the use of construction equipment or methods other than those typically used in a particular type of setting.
For example, where handtools would normally be used to construct a trail in order to minimize the impact on a sensitive adjacent stream and the prevailing construction practices for this type of setting do not include blasting, blasting does not have to be used to remove a rock outcrop in order to comply with the clear tread width provision. Compliance with the clear tread width provision is required to the extent that it can be accomplished using handtools.
Prevailing construction practices are those used by most contractors or designers faced with the same or similar projects in the area. Preferences or practices used by a single contractor or designer are not necessarily prevailing construction practices.
Condition for Exception 3
Compliance would fundamentally alter the function or purpose of the facility or the setting.
This condition recognizes that public lands provide a wide variety of recreational experiences, from highly developed areas to wilderness areas that appear unchanged from primeval times and provide opportunities for people to experience primitive and challenging conditions. The condition applies where compliance with specific provisions in the technical requirements would fundamentally alter the function or purpose of the facility or the setting.
For example, people using primitive trails experience the outdoor environment in a nearly natural state, with limited or no development. Use of manufactured building materials or engineered construction techniques to comply with specific provisions in the technical requirements for trails could fundamentally alter the natural or undeveloped nature of the setting and change the recreational experience. Trails that are intended to provide a rugged experience, such as a cross-country training trail with a steep grade, a fitness challenge course with abrupt and severe changes in elevation, and a trail that traverses boulders and rock outcroppings to provide users with the opportunity to climb the rocks, are other examples. To remove the obstacles on these trails or to reroute the trails around the obstacles would fundamentally alter the function or purpose of the trails.
Condition for Exception 4
Compliance is limited or precluded by any of the following laws, or by decisions or opinions issued or agreements executed pursuant to any of the following laws:
-
Endangered Species Act (16 U.S.C. §§ 1531 et seq.)
-
National Environmental Policy Act (42 U.S.C. §§ 4321 et seq.)
-
National Historic Preservation Act (16 U.S.C. §§ 470 et seq.)
-
Wilderness Act (16 U.S.C. §§ 1131 et seq.)
-
Other Federal, State, or local law, the purpose of which is to preserve threatened or endangered species; the environment; or archaeological, cultural, historical, or other significant natural features
The laws specified in this condition prescribe certain activities or require certain analyses to be prepared or procedures to be followed when planning projects that may impact features protected under the laws. The condition does not require full compliance with a specific provision in the technical requirements where compliance is limited or precluded by the laws, or by decisions or opinions issued or agreements executed pursuant to the laws.
Example
Situations where the condition may apply include:
-
Congressionally designated wilderness areas. The condition applies if work that is necessary to comply with a specific provision in the technical requirements can’t be accomplished using handtools, because motorized equipment is prohibited by law in Congressionally designated wilderness areas.
-
Designated wetlands or coastal areas where construction methods and materials are limited.
-
Tribal sacred sites where the physically undisturbed condition of the land is an important part of the sacred observance.
-
Areas where water crossings are restricted to safeguard aquatic features protected under Federal or State laws.
Archaeological and cultural features include burial grounds and cemeteries, protected tribal sites, and other properties considered sacred by an organized religion. Historical features are properties listed or eligible for listing on the National Register of Historic Places or other places of recognized historic value. Significant natural features include objects, such as large boulders, rocky outcrops, and bodies of water; or unique trees or vegetation, such as giant sequoia groves, that are regarded as distinctive or important locally, regionally, or nationally and are therefore placed under legal protection.
Table 1 summarizes the conditions for exceptions and when and where they may apply.
| Table 1— Permissible Uses of Conditions for Exceptions | ||
| Technical Requirements | Specific Provisions | Applies To |
| Outdoor constructed features | Clear ground space | Alterations only |
| Tent pads and tent platforms | Any specific provision | New construction or alterations |
| Camp shelters | Any specific provision | New construction or alterations |
| Outdoor recreation access routes at camping facilities, picnic facilities, and trailheads | Any specific provision | Alterations only |
| Viewing areas | Any specific provision | Alterations only |
| Outdoor recreation access routes to viewing areas | Any specific provision | New construction or alterations |
| Trails | Any specific provision | New construction or alterations |
| Beach access routes | Any specific provision | New construction or alterations |
Documenting Use of the Conditions for Exceptions on a Portion of a Trail or Beach Access Route [F204.4.1]

When using the conditions for exceptions on a portion of trail or a beach access route, Federal agencies should document in writing why they could not fully comply with a specific provision in the technical requirements for trails or beach access routes. The documentation should be retained with the project records. The documentation should include the date the decision is made and the names and positions of the people making the decision. The Access Board is responsible for investigating complaints alleging violations of the ABA Standards and will request documentation when a complaint involves a trail or beach access route.
Exemptions for an Entire Trail or Beach Access Route [1017.1, Exception 2 and 1018.1, Exception 2]
When extreme or numerous conditions for exceptions make it impractical to construct a trail or beach access route that complies with the technical requirements, the ABA Standards provide an exemption for the entire trail or beach access route. The exemption for an entire trail or beach access route can only be used after applying the conditions for exceptions to portions of the trail or beach access route. When determining whether to exempt an entire trail or beach access route, consider the portions of the trail or beach access route that can and cannot comply with the specific provisions in the technical requirements and the extent of compliance where full compliance cannot be achieved.
Notifying the Access Board When an Entire Trail or Beach Access Route is Exempted [F204.4.1]
In the rare cases where an entire trail or beach access route is exempted, Federal agencies must notify the Access Board about the exemption. Sample notification forms are in the appendix of this guide and are also available on the Access Board’s Web site at www.access-board.gov/guidelines-and -standards/recreation-facilities/outdoor-developed-areas/final-guidelines -for-outdoor-developed-areas/notification-forms. Federal agencies do not have to obtain approval from the Access Board to exempt an entire trail or beach access route. The Access Board will monitor the use of exemptions for an entire trail or beach access route and may provide additional guidance on the use of such exemptions. Federal agencies are encouraged to seek technical assistance from the Access Board when considering exempting an entire trail or beach access route.
Definition [F106.5]
A trail is defined as a pedestrian route developed primarily for outdoor recreational purposes. Pedestrian routes that are developed primarily to connect accessible elements, spaces, and buildings within a site are not a trail.
The Access Board is developing accessibility guidelines for sidewalks and shared-use paths. The key differences between accessible routes, sidewalks, shared-use paths, and trails are outlined in the appendix of this guide.
New Trails [F247.1]
When a trail is designed for use by hikers or pedestrians and directly connects to a trailhead or another trail that substantially meets the technical requirements for trails, the trail must comply with the technical requirements.
Do the Standards Apply?
-
Is the trail designed for hiker or pedestrian use?
-
Is the trail connected to a trailhead or an existing trail that substantially meets the technical requirements for trails?
The ABA Standards for trails apply when the answer to both questions above is “yes.”
The Federal Trail Data Standards (FTDS) classify trails by their designed use and managed use. Under the FTDS, a trail has only one designed use that determines the design, construction, and maintenance parameters for the trail. A trail can have more than one managed use based on a management decision to allow other uses on the trail. Trails that have a designed use for hikers or pedestrians are required to comply with the technical requirements for trails. Trails that have a designed use for other than hikers or pedestrians, such as mountain bike or equestrian trails, are not required to comply with the technical requirements for trails.
A trail system may include a series of connecting trails. Only trails that directly connect to a trailhead or another trail that substantially meets the technical requirement for trails are required to comply with the technical requirements for trails. A trail that complies with most of the technical requirements for trails is considered to substantially meet the technical requirements.
Existing Trails [F247.2]
When the original design, function, or purpose of an existing trail is changed, regardless of the reason, and the altered portion of the trail directly connects to a trailhead or another trail that substantially meets the technical requirements for trails, the altered portion of the existing trail must comply with the technical requirements for trails.
The term “reconstruction” is not used in the ABA Standards, though the term is used frequently by the trails community. For the purposes of the ABA Standards, actions are categorized as either new construction or an alteration. Routine or periodic maintenance activities are not considered an alteration that would trigger the application of the ABA standards. The difference between an alteration and maintenance is as follows:
-
An alteration is work done to change the original design, purpose, intent, or function of an existing trail.
-
Maintenance is the routine or periodic repair of existing trails or trail segments to restore them to their originally designed and built condition. Maintenance does not change the original design, purpose, intent, or function for which a trail is designed. Maintenance may include:
-
Removing debris and vegetation, such as fallen trees or broken branches on the trail; clearing the trail of encroaching brush or grasses; and removing rock slides
-
Maintaining trail tread, such as filling ruts, reshaping a trail bed, repairing a trail surface or washout, installing riprap to retain cut and fill slopes, and constructing retaining walls or cribbing to support trail tread
-
Performing erosion control and drainage work, such as replacing or installing drainage dips or culverts
-
Repairing or replacing deteriorated, damaged, or vandalized trail or trailhead structures or parts of structures, including sections of bridges, boardwalks, information kiosks, fencing and railings; painting; and removing graffiti
-
Technical Requirements [1017]
The technical requirements for trails include specific provisions for the surface, clear tread width, passing spaces, tread obstacles, openings, running slope, cross slope, resting intervals, protruding objects, and trailhead signs.
Using the Trail Exceptions [1017.1, Exceptions 1 and 2]
When a condition for exceptions does not permit full compliance with a specific provision in the technical requirements on a portion of a trail, that portion of the trail must comply with the specific provision to the extent practicable.
When extreme or numerous conditions for exceptions make it impracticable to construct a trail that complies with the technical requirements, the entire trail can be exempted from complying with the technical requirements. An entire trail can be exempted from the technical requirements only after applying the conditions for exceptions to portions of the trail. When determining whether to exempt an entire trail from the technical requirements, consider the portions of the trail or beach access route that can and cannot comply with the specific provisions in the technical requirements and the extent of compliance where full compliance cannot be achieved.
Additional information on the conditions for exceptions, including documenting use of the exceptions on portions of a trail and notifying the Access Board when an entire trail is exempted from the technical requirements, is provided in the section of this guide on the conditions for exceptions.
Surface [1017.2]
The surfaces of trails, passing spaces, and resting intervals must be firm and stable. A firm trail surface resists deformation by indentations. A stable trail surface is not permanently affected by expected weather conditions and can sustain normal wear and tear from the expected uses between planned maintenances.
Paving with concrete or asphalt may be appropriate for highly developed areas. For less developed areas, crushed stone, fine crusher rejects, packed soil, soil stabilizers, and other natural materials may provide a firm and stable surface. Natural materials also can be combined with synthetic bonding materials to provide greater stability and firmness. These materials may not be suitable for every trail.
DESIGN TIP—Building a firm and stable surface
A firm and stable surface does not always mean concrete and asphalt. Some natural soils can be compacted so that they are firm and stable. Other soils can be treated with stabilizers without drastically changing their appearance. Designers are encouraged to investigate the options and use surfacing materials that are consistent with the site’s level of development and that require as little maintenance as possible.
CONSTRUCTION TIP—Stable materials
Generally, the following materials provide firmer surfaces that are more stable than the alternative:
-
Crushed rock (rather than uncrushed gravel)
-
Rocks with broken faces (rather than rounded rocks)
-
A rock mixture containing a full spectrum of sieve sizes, including fine material (rather than a single size)
-
Hard rock (rather than soft rock that breaks down easily)
-
Rock that passes through a ½-inch screen (rather than larger rocks)
-
Rock material that is compacted in 3- to 4-inch layers (rather than thicker layers)
-
Material that is moist (but not too wet) before it is compacted (rather than material that is compacted when it is dry)
-
Material that is compacted with a vibrating plate compactor, roller, or by hand tamping (rather than material that is laid loose and compacted by use)
Measuring Surface Firmness and Stability
Figure 1—The rotational penetrometer is a portable precision surface indenter that is used for measuring the firmness and stability of surfaces.
The rotational penetrometer (RP) is a precision surface-indenter measuring tool for evaluating the firmness and stability of ground and floor surfaces (figure 1). To measure firmness, the precision spring applies force to the penetrator and the caliper measures the vertical displacement of the penetrator into the surface. The penetrator is then rotated and the total displacement into the surface is measured, indicating surface stability. The Access Board has conducted several research projects using the RP to evaluate the firmness and stability of trail and play area surfaces. Additional information about these projects is available at www.access-board.gov/research /completed-research/accessible-exterior-surfaces. Slip resistance is not required for the surface of trails because leaves, dirt, ice, snow, and other surface debris and weather conditions are part of the natural environment that would be difficult, if not impossible, to avoid.
Clear Tread Width [1017.3]
The clear tread width of trails must be a minimum of 36 inches (figure 2). The 36-inch-minimum clear tread width must be maintained for the entire distance of the trail and may not be reduced by gates, barriers, or other obstacles unless a condition for exception does not permit full compliance with the provision.
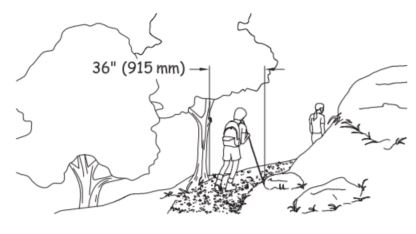
Figure 2—Minimum clear trail tread width.
Where gates and barriers require users to make 90-degree or 180-degree turns, sufficient space should be provided for people using mobility devices to make the turns (figure 3). Mobility devices that are used in the outdoors typically have a longer wheel base and are wider than mobility devices that are used indoors. The Access Board and National Institute on Disability and Rehabilitation Research sponsored research to collect anthropometric data from a sample of about 500 people who use manual wheelchairs, power wheelchairs, and scooters. The Center for Inclusive Design and Environmental Access in the School of Architecture and Planning, University at Buffalo, The State University of New York conducted the “Anthropometry of Wheeled Mobility Project.” The final report for this project is available at www.udeworld .com/documents/anthropometry/pdfs/AnthropometryofWheeledMobility Project_FinalReport.pdf. The report recommends that, in order to accommodate 95 percent of the users of manual wheelchairs, power wheelchairs, and scooters in the project sample, a minimum clear width of 43 inches is needed to make a 180-degree turn around a barrier similar to a chicane-style gate.
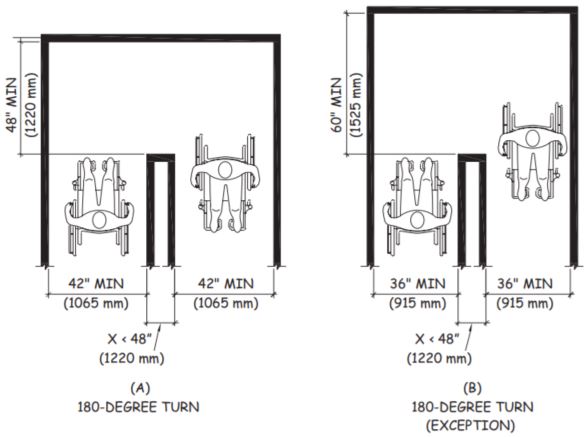
Figure 3 - 403.5.2 Clear Width at Turn
Passing Spaces [1017.4]
A trail tread width less than 60 inches does not permit two people using mobility devices to pass each other. Consequently, where the tread width is less than 60 inches, passing spaces must be provided at intervals of at least 1000 feet. Where the trail is heavily used or the trail is not at the same level as the adjoining ground surface, such as a bridge crossing a ravine, increasing the frequency of passing spaces or widening the tread width to a minimum of 60 inches provides greater access. People using mobility devices also use passing spaces to turn around.
Where the full length of a trail does not fully comply with the trail technical requirements, a passing space must be located at the end of the trail segment that complies fully with the technical requirements. This enables people who use mobility devices to turn around and proceed back to where they started. Consider ways to alert people using mobility devices when a passing space provides the last opportunity on a trail to turn around, because this may not always be apparent. Printed materials, trail Web sites, trailhead information signs, and signage at the end of the trail segment that fully complies with the technical requirements could be used to indicate the location of the last place on the trail to turn around.
Passing spaces must be:
-
A minimum of 60 by 60 inches (figure 4) or
Figure 4—Minimum dimensions for a passing space.
-
The intersection of two trails that provide a T-shaped space that complies with section 304.3.2 of the ABA Standards (figure 5), and the base and the arms of the T-shaped space extend a minimum of 48 inches beyond the intersection (figure 6)
Figure 5—A T-shaped turning space (304.3.2).
Figure 6—Minimum dimensions for a T-shaped passing space.
Where the intersection of two trails serves as a passing space, the vertical alignment of the trails at the intersection that form the T-shaped space must be nominally planar so that all the wheels of a mobility device remain on the ground when turning into and out of the space. Nominally planar means on the same nominal table surface (same nominal geometric surface plane) and the slopes of the table surface correspond to the running slope and cross slope of the trail tread. For example, if the trail tread has a 2 percent cross slope and 5 percent running slope, the nominal surface plane of the trail tread and passing space must both have a 2 percent cross slope and a 5 percent running slope. This allows people using mobility devices with three or four wheels to better maintain contact with the surface when moving from the main trail into a passing space. This makes it less likely that the mobility device will tip or overbalance to one side.
Passing spaces and resting intervals can overlap. When passing spaces and resting intervals overlap, the technical requirements for resting intervals apply and the slope of the ground surface must be no steeper than 1:48 (2 percent) in any direction. When the surface is constructed of materials other than asphalt, concrete, or boards, slopes no steeper than 1:20 (5 percent) are allowed when necessary for drainage.
Tread Obstacles [1017.5]

A tread obstacle is anything that interrupts the evenness of the tread surface. The vertical alignment of joints in concrete, asphalt, or board surfaces, as well as natural features, such as tree roots and rocks, within the trail tread can be tread obstacles.
The limit on the height of tread obstacles on trails, passing spaces, and resting intervals is based on the surface material used. When the trail surface is constructed of concrete, asphalt, or boards, tread obstacles cannot exceed one-half inch in height at their highest point. When the trail surface is constructed of materials other than concrete, asphalt, or boards, tread obstacles are permitted to be a maximum of 2 inches high.
Frequent tread obstacles and tread obstacles that cross the full width of a trail tread can make travel very difficult for people using mobility devices. Where possible, separate tread obstacles by at least 48 inches, particularly when the obstacles cross the entire tread width. This separation allows people using mobility devices to fully cross one obstacle before confronting another.
Openings [1017.6]
Openings are gaps in the surface of a trail. Gaps, including slots in a drainage grate and spaces between the planks on a bridge or boardwalk (figure 7), that are big enough for wheels, canes, or crutch tips to drop through or become trapped in are potential hazards.
Openings in the surfaces of trails, passing spaces, and resting intervals must be small enough so that a sphere more than one-half inch in diameter cannot pass through. Where possible, elongated openings should be placed perpendicular, or as close to perpendicular as possible, to the dominant direction of travel.
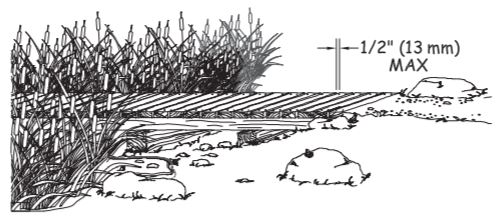
Figure 7—Where possible, openings in boardwalk decking should be placed perpendicular to the direction of travel.
Running Slope [1017.7.1]
Running slope, also referred to as grade, is the lengthwise slope of a trail, parallel to the direction of travel. Trails or trail segments of any length may be constructed with running slopes up to 1:20 (5 percent). To accommodate steep terrain, trails may be designed with shorter segments that have a running slope and length, as shown in table 2, with resting intervals at the top and bottom of each segment.
| Running Slope of Trail Segment | Maximum Length of Segment | |
| Steeper Than | But Not Steeper Than | |
| 1:20 (5%) | 1:12 (8.33%) | 200 feet |
| 1:12 (8.33%) | 1:10 (10%) | 30 feet |
| 1:10 (10%) | 1:8 (12%) | 10 feet |
To ensure that a trail is not designed as a series of steep segments, no more than 30 percent of the total length of the trail may have a running slope exceeding 1:12 (8.33 percent). The running slope must never exceed 1:8 (12 percent). Resting intervals must be provided more frequently as the running slope increases (figure 8).
Trail Running Slope
Whenever possible, trails should be constructed with lesser slopes to provide greater independent access and usability.
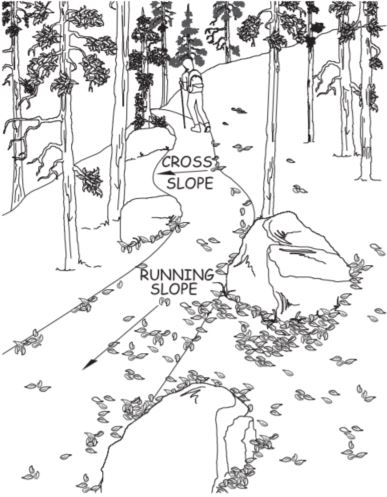
Figure 8—The running slope is measured along a trail’s length; the cross slope is measured across its width.
CONSTRUCTION TIP—How is running slope measured?
Running slope is often described as a ratio of vertical distance to horizontal distance, or rise to run (figure 9). For example, a running slope of 1:20 (5 percent) means that for every foot of vertical rise, there are 20 feet of horizontal distance. The technical requirements specify running slope as both a ratio and percentage.
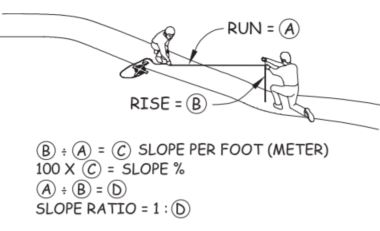
Figure 9—Determining the slope ratio.
Cross Slope [1017.7.2]
Cross slope is the side-to-side slope of a trail tread. Some cross slope is necessary to provide drainage and to keep water from ponding and damaging the trail surface, especially on unpaved or natural surfaces.
When the trail surface is constructed of concrete, asphalt, or boards, the cross slope must be no steeper than 1:48 (2 percent). When the trail surface is constructed of materials other than asphalt, concrete, or boards, cross slopes no steeper than 1:20 (5 percent) are allowed when necessary for drainage.
Resting Intervals [1017.8]
Resting intervals are level areas that provide an opportunity for people to stop after a steep segment and recover before continuing on. Resting intervals are required between trail segments any time the running slope exceeds 1:20 (5 percent).
Resting intervals may be provided within the trail tread or adjacent to the trail tread. When the resting interval is within the trail tread, it must be at least 60 inches long and at least as wide as the widest segment of the adjacent trail tread.
When the resting interval is adjacent to the trail, it must be at least 60 inches long and 36 inches wide. A turning space that complies with section 304.3.2 of the ABA Standards must be provided. The vertical alignment of the trail tread, turning space, and resting interval must be nominally planar so that all the wheels of a mobility device touch the ground when turning into and out of the resting interval.
When the surface of the resting interval is constructed of concrete, asphalt, or boards, the slope of the resting interval must be no steeper than 1:48 (2 percent) in any direction. When the surface of the resting interval is constructed of materials other than concrete, asphalt, or boards, slopes no steeper than 1:20 (5 percent) are allowed when necessary for drainage.
Protruding Objects [1017.9]
Figure 10—Protruding object requirements do not apply to natural features such as caves in undeveloped areas.
Objects that protrude into the trail clear tread width, passing spaces, and resting intervals can pose hazards to people who are blind or have low vision. Constructed elements on trails, resting intervals, and passing spaces must comply with the technical requirements for protruding objects in section 307 of the ABA Standards. Signs and other post-mounted objects are examples of constructed elements that, if located incorrectly, can be protruding objects.
The technical requirements for protruding objects do not apply to natural features, such as tree branches, rock formations, and trails that pass beneath rock ledges or through caves because these are not constructed elements (figure 10). Clearing limits for trail construction and maintenance usually require that brush, limbs, trees, and logs be cut back a foot or more from the edge of the trail. However, trail maintenance cycles may be several years for some trails, and vegetation may encroach on the trail in the interim between cycles. While it may not always be possible to control vegetation, it is always possible to place constructed features where they won’t pose a hazard to hikers who are blind or have low vision.
Definition [F106.5]

A trailhead is defined as an outdoor space that is designated by an entity responsible for administering or maintaining a trail to serve as an access point to the trail. The junction of two or more trails or the undeveloped junction of a trail and a road is not a trailhead. For example, if a trail crosses the road, the crossing does not automatically become a trailhead.
Trailhead Information Signs [F216.13 and 1017.10]

All hikers need trail information to make informed decisions. For example, hikers want to know which trail is most appropriate for the amount of time they have available, the people in their group, and the type of hike that best suits their needs or desires. Information about the accessibility of a trail enables people with disabilities to decide whether the characteristics of the trail are suited to their abilities. When this information is available on Web sites and in printed materials, it allows all hikers, including people with disabilities, the opportunity to understand the possible challenges of the trail before arriving at the trailhead.
When a new trail information sign is provided at the trailhead on a newly constructed or altered trail designed for use by hikers or pedestrians, the sign must provide information about the accessible characteristics of the trail. This requirement applies to new trailhead information signs regardless of whether the newly constructed or altered trail complies with the technical requirements for trails.
The new trail information signs must include the following information:
-
Length of the trail or trail segment
-
Type of trail surface
-
Typical and minimum trail tread width
-
Typical and maximum trail grade
-
Typical and maximum trail cross slope
Signs can provide additional information to help people with disabilities decide whether or not to attempt a trail. For example, information about the height of any major obstacles, such as boulders in the trail tread, can help people determine if they can overcome these barriers. It is helpful to have a caution notice indicating that the posted information reflects the condition of the trail when it was constructed or assessed and on what date the information was current. Because conditions in the outdoors are subject to change, knowing when an assessment was made is very helpful.
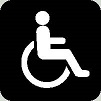
International Symbol of Accessibility (ISA)
The ISA is not required or encouraged on trail information signs.
Section F216.2 of the ABA Standards requires exterior signs that identify spaces by name to comply with the technical requirements for visual characters in section 703.5 of the ABA Standards, including the provisions for contrast of the characters and their background, and character size and style. Consequently, if a trail information sign identifies the name of the trail, the name of the trail must comply with the technical requirements for visual characters in section 703.5 of the ABA Standards. Tactile characters, Braille, and the International Symbol of Accessibility are not required on trail information signs.
Section F205 of the ABA Standards requires operable parts in accessible spaces to comply with the technical requirements for operable parts in section 309 of the ABA Standards, including the provisions for clear ground space, reach ranges, and operation. Consequently, if bins or holders for materials, such as maps, brochures, or fee envelopes, are provided at trailheads, a clear ground space at least 30 by 48 inches must be provided at the bins or holders. The bins or holders must be located a minimum of 15 inches and a maximum of 48 inches above the ground surface. If a latch or lid is provided, it must be operable using one hand without tightly grasping, pinching, or twisting the wrist.
Outdoor Constructed Features at Trailheads [F247.3.1 and 1011]
When outdoor constructed features, such as benches, picnic tables, or trash and recycling receptacles, are provided at trailheads, at least 20 percent, but no less than one, of each type of element provided must comply with the applicable technical requirements for the element. The technical requirements for outdoor constructed features are discussed in the section of this guide on outdoor constructed features.
Toilet and bathing facilities, parking facilities, and drinking fountains must comply with the applicable sections of the ABA Standards.
Outdoor Recreation Access Routes at Trailheads [F247.3.2]
Trailheads are usually accessed by vehicle rather than by hiking. At least one outdoor recreation access route (ORAR) must connect the following at trailheads:
-
Accessible parking spaces or other arrival points
-
The starting point of the trail
-
Accessible elements, spaces, and facilities within the trailhead
The technical requirements for ORARs are discussed in the section of this guide on ORARs. ORARs provide greater accessibility than a trail because areas served by ORARs are typically more developed than trails.
Existing Trailheads [F202.3]
At existing trailheads, if elements or spaces are altered but the circulation path to the altered space or element is not changed, the circulation path does not have to be altered to comply with the technical requirements of ORARs. If the circulation path at a trailhead is altered and a condition for exception does not permit full compliance with a specific provision in the technical requirements for ORARs, the circulation path must comply with the specific provision to the extent practicable. Additional information on the conditions for exceptions is provided in the section of this guide on the conditions for exceptions.
Camping and Picnic Facilities and Viewing Areas on Trails [F247.4]
When camping and picnic facilities or viewing areas are constructed or altered along a trail, they must comply with the applicable scoping and technical requirements for the facility, regardless of whether the trail complies with the technical requirements for trails. The scoping and technical requirements for camping and picnic facilities and viewing areas are discussed in the sections of this guide on camping and picnic facilities and viewing areas.
ORARs are not required to connect trails to camping and picnic facilities, viewing areas, and pit toilets along the trails. On trails that comply with the technical requirements for trails, the routes that connect the trails to camping and picnic facilities, viewing areas, and pit toilets along the trails, including accessible elements within the facilities, must comply with the technical requirements for trails. On trails that do not comply with the technical requirements for trails, there are no technical requirements for the routes that connect the trails to camping and picnic facilities, viewing areas, and pit toilets along the trails.
Where bridges are provided along trails that substantially comply with the technical requirements for trails, the bridges must also be constructed to meet the trail technical requirements.
Outdoor Constructed Features Along Trails [F247.5]
When outdoor constructed features, such as benches (figure 11), picnic tables, or trash and recycling receptacles, are provided along a trail, at least 20 percent, but no less than one, of each type of element provided at each location on the trail (other than within camping and picnic facilities and viewing areas, which have their own scoping requirements for outdoor constructed features) must comply with the applicable technical requirements for the element, regardless of whether the trail complies with the technical requirements for trails. The technical requirements for outdoor constructed features are discussed in the section of this guide on outdoor constructed features.
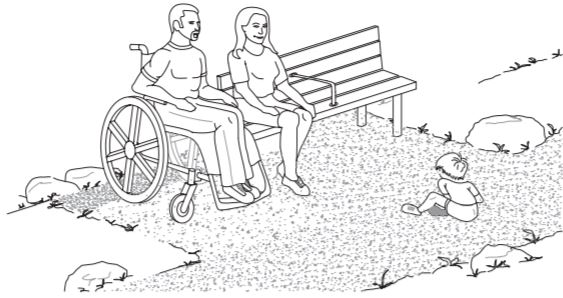
Figure 11—A bench is an example of an outdoor constructed feature along a trail.
Scoping Requirements [F244.5, F245.4, F246.4, and F247.3.2]
An ORAR is a continuous, unobstructed path that is intended for pedestrian use and that connects accessible elements, spaces, and facilities within camping and picnic facilities and at viewing areas and trailheads. ORARs cannot be used at other types of facilities, such as educational campuses, office parks, or theme parks.
ORARs must coincide with or be located in the same area as general circulation paths provided for other users.
Within camping and picnic facilities, ORARs must connect accessible elements, spaces, and facilities provided within camping and picnic units with mobility features. ORARs must also connect public and common use areas that serve camping and picnic units with mobility features and accessible elements, spaces, and facilities provided within the public or common use areas. When a circulation path connects camping and picnic facilities and adjacent recreation facilities, such as play areas or boating facilities, at least one ORAR must connect camping and picnic units with mobility features to an accessible route serving the adjacent recreation facilities.
Permitted Uses of ORARs
ORARs can only be used within camping and picnic facilities, and at viewing areas and trailheads.
At viewing areas, at least one ORAR must connect accessible parking spaces or other arrival points that serve the viewing area with accessible elements, spaces, and facilities provided within the viewing area.
At trailheads, at least one ORAR must connect:
-
Accessible parking spaces or other arrival points serving the trailhead
-
The starting point of the trail
-
Accessible elements, spaces, and facilities provided within the trailhead
Elements, spaces, or facilities that are not required to be accessible do not have to be connected by an ORAR.
ORARs are not required when accessible camping and picnic facilities, viewing areas, or outdoor constructed features are provided along a trail. These routes must meet the technical requirements for trails.
Using the ORAR Exceptions [F202.3, Exception 4 and 1016, Exceptions 1, 2, and 3]
Where elements or spaces in camping and picnic facilities, viewing areas, or trailheads are altered but the circulation path to the altered element or space is not changed, the circulation path is not required to comply with the technical requirements for ORARs.
In alteration projects, if a condition for exception does not permit full compliance with a specific provision in the technical requirements for ORARs on a portion of an ORAR, then that portion of the ORAR must comply with the specific provision to the extent practicable. The conditions for exceptions can be used for newly constructed ORARs at viewing areas. Additional information on the conditions for exceptions is provided in the section of this guide on the conditions for exceptions. Although not required, documenting use of the conditions for exceptions on a portion of an ORAR and retaining the documentation with the project records can be helpful if a complaint is filed with the Access Board alleging that the ORAR does not comply with the technical requirements.
If a roadway is the common circulation path for pedestrians within camping and picnic facilities or at viewing areas and trailheads, an ORAR may be provided within the roadway. When an ORAR is provided within the roadway, it is exempted from the technical requirements for cross slope, running grade, resting intervals, and passing spaces. The other technical requirements apply to ORARs provided within the roadway. For instance, where traffic calming devices, gates, or other barriers are provided on a paved roadway, the ORAR must have a clear width of 36 inches and obstacles cannot exceed one-half inch in height at their highest point within the clear width of the ORAR.
Surface [1016.2]
The surfaces of ORARs, passing spaces, and resting intervals must be firm and stable. Additional information on firm and stable surfaces is provided in the trails section of this guide.
Slip resistance is not required because leaves and needles, dirt, ice, snow, and other surface debris and weather conditions are components of the natural environment that would be difficult, if not impossible, to avoid.
During the design process, evaluating the planned surface material for noticeable distortion or compression during the seasons for which the surface is managed, and for stability under normally occurring weather conditions and expected uses, can be helpful. If the planned surface material does not remain firm and stable during this evaluation, another surfacing product may be a more appropriate choice.
Clear Width [1016.3]
The clear width of ORARs must be a minimum of 36 inches. The 36-inch-minimum clear width must be maintained for the entire ORAR and may not be reduced by gates, barriers, or other obstacles unless a condition for exception does not permit full compliance with the provision.
ORARs don’t all necessarily have to be the same width. ORARs may be different widths, depending on their location. Consider the number of people who are likely to use the ORAR at the same time and how they will want to use it—single file or walking side-by-side. Two people using mobility devices need a clear width of at least 60 inches to pass each other on an ORAR. Consider providing a minimum clear width of 60 inches on ORARs that connect camping units with mobility features to important features, such as toilet and bathing facilities or water hydrants.
Passing Spaces [1016.4]
Where the clear width of an ORAR is less than 60 inches, passing spaces must be provided at intervals of at least 200 feet.
Passing spaces must be:
-
A minimum space of 60 by 60 inches or
-
The intersection of two ORARs that provide a T-shaped space that complies with section 304.3.2 of the ABA Standards, where the base and the arms of the T-shaped space extend a minimum of 48 inches beyond the intersection (figure 12)
Either of these configurations provides enough space for people using mobility devices to move to the side and let other people pass along the ORAR.
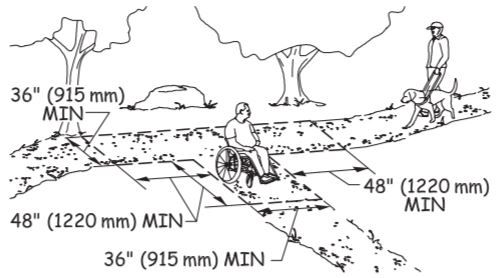
Figure 12—A T-intersection may be used as a passing space on an outdoor recreation access route or a beach access route if it has the dimensions shown (or larger).
Consider providing either a minimum clear width of 60 inches or passing spaces at shorter intervals where an ORAR is heavily used or adjoins elements, spaces, or facilities that are heavily used. Also, consider providing a minimum clear width of 60 inches if the ORAR is a boardwalk or otherwise not at the same level as the adjoining ground surface or if the edge is bordered by timbers or edge protection.
When the intersection of two ORARs serves as a passing space, the vertical alignment of the routes at the intersection that form the T-shaped space must be nominally planar (i.e., as flat as possible) so that all the wheels of a mobility device touch the ground when turning into and out of the passing space.
Passing spaces and resting intervals can overlap. When passing spaces and resting intervals overlap, the technical requirements for resting intervals apply and the slope of the surface must be no steeper than 1:48 (2 percent) in any direction when the ORAR is constructed of concrete, asphalt, or boards. When the surface is constructed of materials other than asphalt, concrete, or boards, slopes no steeper than 1:20 (5 percent) are allowed when necessary for drainage. Otherwise, passing-space surfaces must have the same slopes as the adjoining ORAR.
Obstacles [1016.5]

Obstacles are anything that interrupts the evenness of the surface of an ORAR. Obstacles may occur where a tree root or rock protrudes above the surface or where two different surfaces abut, such as when a concrete path joins a natural surface. When an ORAR is provided within a vehicular route, traffic-calming devices or speed bumps can be obstacles. If obstacles are pronounced, they can pose a serious tripping hazard and make it difficult to travel using a mobility device.
The limit on the height of obstacles on ORARs, passing spaces, and resting intervals is based on the surface material used. When the surface is constructed of concrete, asphalt, or boards, obstacles cannot exceed one-half inch in height at their highest point. When the surface is constructed of materials other than concrete, asphalt, or boards, obstacles cannot exceed 1 inch in height at their highest point.
Frequent obstacles and obstacles that cross the full width of an ORAR can make travel difficult for people using mobility devices. Where possible, separate obstacles that cross the full width of an ORAR by at least 48 inches so people using mobility devices can fully cross one obstacle before confronting another.
Openings [1016.6]
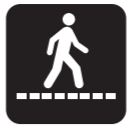
Openings are gaps in the surface of an ORAR. Gaps, including spaces between the planks on a boardwalk or slots in a drainage grate, that are big enough for wheels, cane, or crutch tips to drop through or become trapped in are potential hazards (figure 13). Where possible, drainage grates should be located outside the minimum clear width of the ORAR.
Openings in the surface of ORARs, passing spaces, and resting intervals must be small enough so that a sphere more than one-half inch in diameter cannot pass through. Where possible, elongated openings should be placed perpendicular, or as close to perpendicular as possible, to the dominant direction of travel.
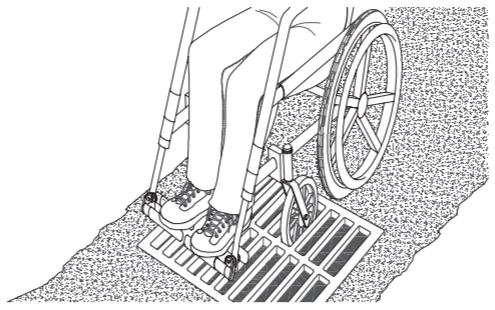
Figure 13—Whenever possible, elongated openings in outdoor recreation access routes should be placed perpendicular to the dominant direction of travel to avoid creating potential problems.
Running Slope [1016.7.1]

Running slope, also referred to as grade, is the lengthwise slope of an ORAR, parallel to the direction of travel. ORAR sections of any length may be constructed with a running slope up to 1:20 (5 percent). To accommodate steep terrain, ORARs may be designed with shorter sections that have a steeper running slope and length, as shown in table 3, with resting intervals at the top and bottom of each section. The running slope of any section of an ORAR must never exceed 1:10 (10 percent).
| Running Slope of Segment of Outdoor Recreation Access Route | Maximum Length of Segment | |
| Steeper Than | But Not Steeper Than | |
| 1:20 (5%) | 1:12 (8.33%) | 50 feet |
| 1:12 (8.33%) | 1:10 (10%) | 30 feet |
Cross Slope [1016.7.2]
Cross slope is the side-to-side slope of the surface of an ORAR. When the surface is constructed of concrete, asphalt, or boards, the cross slope must be no steeper than 1:48 (2 percent). When the surface is constructed of materials other than concrete, asphalt, or boards, cross slopes no steeper than 1:20 (5 percent) are allowed when necessary for drainage.
Resting Intervals [1016.8]
Resting intervals are level areas that provide an opportunity for people to rest before continuing along an ORAR. Resting intervals are required at the top and bottom of an ORAR section any time the running slope exceeds 1:20 (5 percent).
Resting intervals may be provided within an ORAR or adjacent to an ORAR. When a resting interval is within an ORAR, it must be at least 60 inches long and at least as wide as the widest section of the ORAR leading into it (figure 14).
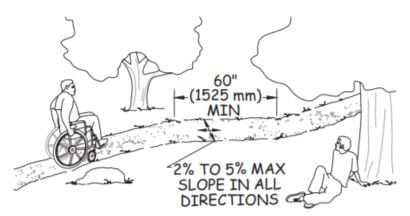
Figure 14—Length and slope requirements for resting intervals.
When a resting interval is adjacent to an ORAR, it must be at least 60 inches long and at least 36 inches wide. A turning space that complies with section 304.3.2 of the ABA Standards must be provided. The vertical alignment of the ORAR, turning space, and resting interval must be nominally planar (i.e., as flat as possible) so that all the wheels of a mobility device touch the ground surface when turning into and out of the resting interval.
When the surface of the resting interval is constructed of concrete, asphalt, or boards, the slope of the resting interval must be no steeper than 1:48 (2 percent) in any direction. When the surface of the resting interval is constructed of materials other than concrete, asphalt, or boards, slopes no steeper than 1:20 (5 percent) are allowed when necessary for drainage.
Protruding Objects [1016.9]
Objects that protrude into ORARs, passing spaces, and resting intervals can pose hazards to people who are blind or have low vision. Constructed elements, such as signs on ORARs, resting intervals, and passing spaces, must comply with the technical requirements for protruding objects in section 307.2 of the ABA Standards (figure 15).
The technical requirements for protruding objects do not apply to natural features, such as tree branches and rock formations. To prevent injuries to people who are blind or have low vision, whenever possible, maintain the vertical clearance free of tree branches a minimum of 80 inches above the ground surface along ORARs, resting intervals, and passing spaces.
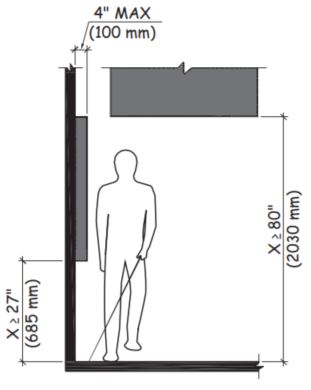
Figure 15—Constructed elements must comply with the technical requirements for protruding objects in section 307.2
Definition [F106.5]
Outdoor constructed features are picnic tables, fire rings, grills, fireplaces, wood stoves, trash and recycling receptacles, water hydrants, utility and sewage hookups, outdoor rinsing showers, benches, and viewing scopes provided at outdoor recreation facilities.
Scoping Requirements
The scoping requirements for outdoor constructed features are explained in the sections of the standards that contain the scoping requirements for camping and picnic facilities, viewing areas, and trails and trailheads. The scoping requirements apply only where outdoor constructed features are provided. For instance, if a bench is provided at a viewing area, the scoping requirements apply to the bench. The scoping requirements do not require a viewing scope to be provided at the viewing area if none is planned. There are no scoping requirements for outdoor constructed features at beaches.
Camping and Picnic Facilities [F244.2.3.1, F244.3, F245.2.5.1, and F244.5.3]
Within camping and picnic units with mobility features (figure 16), at least one of each type of outdoor constructed feature must comply with the applicable technical requirements for the feature. Where more than two of the same type of outdoor constructed feature are provided within camping and picnic units required to provide mobility features, at least two of the same type of outdoor constructed feature must comply with the applicable technical requirements for the feature.
Where outdoor constructed features are provided in common use and public use areas that serve camping and picnic units with mobility features, at least 20 percent, but no less than one, of each type of outdoor constructed feature must comply with the applicable technical requirements for the feature.
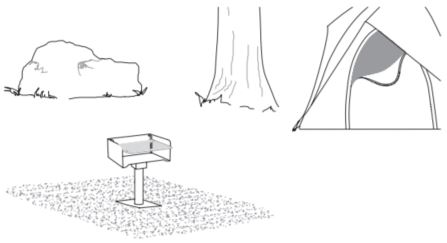
Figure 16—This grill is an example of a common outdoor constructed feature within picnic and camping units.
Viewing Areas [F246.3]
Within viewing areas, at least 20 percent, but no less than one, of each type of outdoor constructed feature must comply with the applicable technical requirements for the feature.
Trails and Trailheads [F247.3.1 and F247.5]
Within trailheads and along trails, at least 20 percent, but no less than one, of each type of outdoor constructed feature must comply with the applicable technical requirements for the feature. Where camping and picnic facilities are provided on trails, the scoping requirements for outdoor constructed features within camping and picnic facilities applies.
Common Technical Requirements
The technical requirements for outdoor constructed features apply only to those outdoor constructed features that are required to comply with the technical requirements by the scoping requirements. For instance, if five benches are provided at a viewing area, at least 20 percent (or one) of the benches must comply with the technical requirements for benches.
Clear Ground Space [1011.2]
A clear ground space must be provided at each outdoor constructed feature. The technical requirements include specific provisions for the size, location, surface, slope, and openings in the clear ground space.
Exceptions [1011.2, Exceptions 1 and 2]—When individual outdoor constructed features are altered and the ground surface is not changed, the clear ground space is not required to comply with the specific provisions for surface and slope.
In alterations, when a condition for exception does not permit full compliance with a specific provision in the technical requirements for the clear ground space, the clear ground space must comply with the specific provision to the extent practicable. Additional information on the conditions for exceptions is provided in the section of this guide on the conditions for exceptions.
Size [1011.2.1]—The size of the clear ground space is based on the dimensions for maneuvering clearance in section 305.7 of the ABA Standards for clear ground spaces that are confined on all or part of three sides. Providing clear ground spaces that are larger than the minimum required sizes can make the outdoor constructed feature more independently usable by people with varied abilities.
Table 4 shows the minimum requirements for clear ground space sizes for each outdoor constructed feature. The location and orientation of the clear ground space is discussed under the applicable outdoor constructed feature.
| Outdoor Constructed Feature | Minimum Size and Location |
|---|---|
| Picnic tables | 36 inches on all usable sides of the picnic table measured from the back edge of the seats or benches. |
| Fire rings, grills, fireplaces, and woodstoves |
48 by 48 inches on all usable sides of a fire ring, grill, fireplace, and woodstove. Center the space on each usable side of the grill, fireplace, and woodstove. |
| Trash and recycling receptacles | 36 by 48 inches positioned for a forward approach to the receptacle opening or 30 by 60 inches positioned for a parallel approach to the receptacle opening. |
| Water hydrants |
72 by 48 inches with the long side of the space adjoining or overlapping an ORAR or trail, as applicable, or another clear ground space. Locate the clear space so that the water spout is a minimum of 11 inches and a maximum of 12 inches from the rear center of the long side of the space. |
| Utility and sewage hookups |
30 by 60 inches with the long side of the space adjoining or overlapping an accessible parking space or pull-up space for recreational vehicles. Locate the space so that the hookups are at the rear center of the space. Bollards or other barriers may not obstruct the clear ground space in front of the hookups or restrict their use. |
| Outdoor rinsing showers |
60 by 60 inches centered on the shower heads. Locate the space so that the shower pedestal or wall supporting the shower head is at the rear of the space. |
| Benches |
36 by 48 inches positioned near the bench with one side of the space adjoining an ORAR or trail, as applicable. The clear ground space may not overlap the ORAR or trail or another clear ground space. |
| Viewing scopes |
36 by 48 inches positioned for a forward approach to the viewing scope. Provide knee and toe clearance under the viewing scope that complies with section 306. Locate the space so that the eyepiece is centered on the space. |
Surface, Slope, and Openings [1011.2.2, 1011.2.3, and 1011.2.4]
The surface of the clear ground space must be firm and stable. Additional information on firm and stable surfaces is provided in the trails section of this guide.
When the surface of the clear ground space is constructed of concrete, asphalt, or boards, the slope of the clear ground space must be no steeper than 1:48 (2 percent) in any direction. When the surface of the clear ground space is constructed of materials other than concrete, asphalt, or boards, slopes no steeper than1:20 (5 percent) are allowed when necessary for drainage.
Openings in the surface of the clear ground space must be small enough so that a sphere more than one-half inch in diameter cannot pass through. Where possible, drainage grates should be located outside the clear ground space and elongated openings should be placed perpendicular, or as close to perpendicular as possible, to the dominant direction of travel.
Operable Parts [1011.3]

The operable parts of outdoor constructed features, such as handles, levers, and latches, must comply with the technical requirements of sections 309.3 and 309.4 of the ABA Standards, unless an exception applies. The technical requirements for operable parts and exceptions to the technical requirements are discussed under the applicable outdoor constructed feature.
Picnic Tables [1011.2 and 1011.4]

The number of wheelchair spaces that must be provided at each table is based on the usable table surface perimeter. At least one wheelchair seating space a minimum of 30 by 48 inches must be provided for each 24 linear feet of usable space around the perimeter of a tabletop. Practically speaking, this means that one space is usually required for tables up to 9 feet long. Tables between 10 and 20 feet long usually require two wheelchair spaces (figure 17). More spaces are required for longer tables.
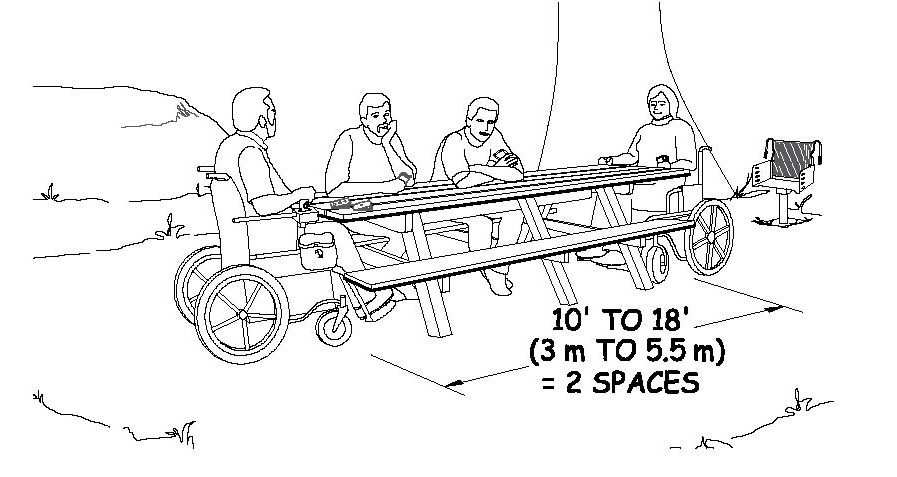
Figure 17—At least two spaces must be accessible at a 10- to 18-foot long picnic table.
The wheelchair space must be positioned for a forward approach and provide knee and toe clearance under the table that complies with section 306 of the ABA Standards. Knee clearance must be at least 30 inches wide and 8 inches deep at 27 inches above the ground surface. Toe clearance must be at least 30 inches wide and 17 inches deep and extend at least 9 inches above the ground surface (figure 18). Knee and toe clearance are required to ensure that a person using a mobility device can sit close to a tabletop, regardless of the table’s design. If a table is constructed with one solid leg on each end, as opposed to an A-shaped frame or two individual legs on each end of the table that would allow the wheelchair to fit between, the toes of a person using a mobility device could hit the table leg.
Section 902.3 of the ABA Standards requires that the tops of dining surfaces be between 28 inches and 34 inches above the floor or ground surface.
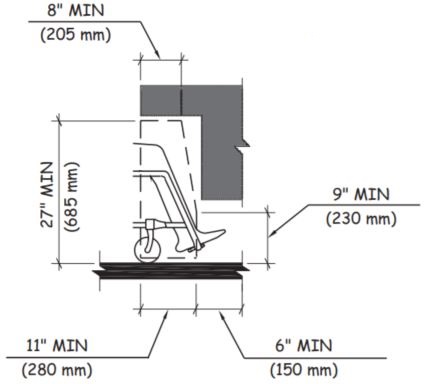
Figure 18—Required knee and toe clearance, according to section 306.3.
Tabletops may be constructed of a number of different types of materials. Some of these materials, such as heavy timbers, may be quite thick and must allow for knee and toe clearance under the table at the wheelchair spaces.
In addition to the clear ground space for each wheelchair space, a clear ground space 36 inches wide must be provided on all usable sides of a table. This allows a person using a mobility device to maneuver around all usable sides of the table. The clear ground space is measured from the back edge of the benches.
Fire Rings, Grills, Fireplaces, and Woodstoves [1011.2, 1011.3, and 1011.5]
A minimum of 48 by 48 inches of clear ground space must be provided on all usable sides of fire rings, grills, fireplaces, and woodstoves. The usable sides of these elements are the sides that can be used for building a fire or for cooking. All sides of fire rings and grills are generally usable, unless a wall or other structure on a side renders that side unusable. At least 48 inches of clear ground space must be provided around the entire fire ring or grill (figure 19). The front sides of fireplaces and woodstoves are generally the usable sides.
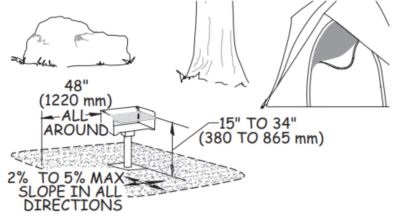
Figure 19—Requirements for clear ground space at a pedestal grill.
The fire-building surface within a fire ring must be at least 9 inches above the ground (figure 20). Fire rings that are constructed with two concentric walls reduce the chances that people using mobility devices and children will receive burns when the outside wall is touched.
The cooking surface must be between 15 and 34 inches above the ground. The cooking surface of pedestal grills may be adjustable beyond the required range, but must include adjustments within the specified range.
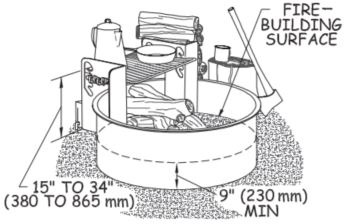
Figure 20—Height of the fire-building and cooking surfaces for fire rings.
Some custom-built fire rings and fireplaces may have a raised edge or wall around the fire-building area, perhaps built out of bricks or mortared stone. The depth or thickness of the raised edge or wall must not exceed 10 inches (figure 21).
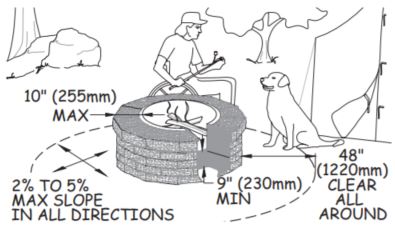
Figure 21—Requirements for custom-built fire rings.
The operable parts of fire rings, grills, fireplaces, and wood stoves must be between 15 and 48 inches above the ground (figure 22). If an operable part, such as a handle or lever, falls outside this range during operation, it is not compliant. Operable parts must also be operable using one hand without tightly grasping, pinching, or twisting the wrist, and with no more than 5 pounds of force.
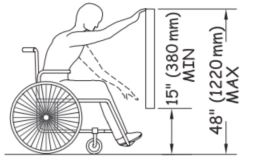
Figure 22—Reach requirements for operable parts.
Fire rings, grills, fireplaces, and woodstoves with compliant operable parts may not yet be commercially available. Until products with compliant operable parts become commercially available, compliance is required to the extent practicable.
Trash and Recycling Receptacles [1011.2 and 1011.3]

At trash and recycling containers, a minimum of 36 by 48 inches of clear ground space positioned for a forward approach to the receptacle opening, or a minimum of 30 by 60 inches of clear ground space positioned for a parallel approach to the receptacle opening must be provided.
The operable parts of trash and recycling containers, such as handles or latches, must be between 15 and 48 inches above the ground. The operable parts must also be operable using one hand without tightly grasping, pinching, or twisting the wrist, and with no more than 5 pounds of force.

Currently, trash and recycling receptacles with hinged lids and latches to keep out large animals require a person to operate the latch or handle by tightly grasping, pinching, or twisting the wrist, and by applying more than 5 pounds of force. Until products with compliant operable parts become commercially available, compliance is required to the extent practicable.
Dumpster-type trash and recycling receptacles are not required to comply with the technical requirements for operable parts because the receptacle openings are typically more than 48 inches above the ground.
Benches [1011.2]

A minimum of 36 by 48 inches of clear ground space must be provided near a bench, with one side of the clear space adjoining an ORAR or trail as applicable. This clear ground space must not overlap the ORAR, trail tread, or another clear ground space.
Although there are no technical requirements for the bench itself, providing a bench with at least one armrest and back support that runs the full length of the bench is helpful to people who need the support or have difficulty standing up from a seated position. However, armrests on both ends of a bench could prevent a person using a mobility device from being able to transfer from the device onto the bench. One option is to provide a bench with a backrest and one armrest placed in the middle of the bench. Another option is to place a single armrest on the end of the bench farthest from the clear ground space.
The technical requirements in section 903 of the ABA Standards apply only to benches used for dressing and undressing in fitting and locker rooms, and not to benches used for sitting in an outdoor developed area.
Water Hydrants and Water Spouts [1011.2, 1011.3, and 1011.6]
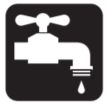
Water hydrants are outdoor devices for dispensing water, including water faucets on posts and hand pumps. The opening for dispensing the water is called a water spout.
At water hydrants, a minimum of 72 by 48 inches of clear ground space must be provided with the long side of the space adjoining or overlapping an ORAR or trail as applicable, or another clear ground space (figure 23). The clear ground space must be located so that the water spout is between 11 and 12 inches from the rear center of the long side of the space. This allows people using mobility devices to approach and operate the water spout from either the right or left side.
There are different technical requirements for the clear ground space at water utility hookups in camping units required to provide mobility features, which are discussed in the next section. There are also different technical requirements for drinking fountains in section 602 of the ABA Standards.
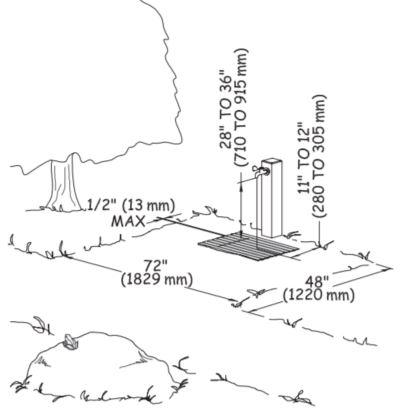
Figure 23—Technical requirements for water hydrants.
Water spouts must be between 28 and 36 inches above the ground. The operable parts of water hydrants, such as handles or levers, must be between 15 and 48 inches above the ground. Operable parts must also be operable using one hand without tightly grasping, pinching, or twisting the wrist, and with no more than 5 pounds of force. Water hydrants with compliant operable parts may not yet be commercially available. Until products with compliant operable parts become commercially available, compliance is required to the extent practicable.
Utility and Sewage Hookups [1011.2, 1011.3, and 1011.6]

At utility hookups, such as electrical service, water, cable or Internet connections, in camping units with mobility features and at sewage hookups in dump stations, a minimum of 30 by 60 inches of clear ground space must be provided with the long side of the space adjoining or overlapping an accessible parking space or pull-up space for recreational vehicles (RVs). The clear ground space must be designed so that the hookups are located at the rear center of the space. Bollards or other barriers must not obstruct the clear ground space in front of the hookups.

The operable parts of utility hookups must be between 15 and 48 inches above the ground. Water spouts must be between 28 and 34 inches above the ground. Operable parts must also be operable using one hand without tightly grasping, pinching, or twisting the wrist, and with no more than 5 pounds of force. Sewage hatches do not have to comply with the technical requirements for operable parts.
Because RV dump stations are usually accessed by vehicle, an ORAR is not required to connect to RV dump stations when an accessible vehicle pull-up space is provided at RV dump stations. An accessible vehicle pull-up space must be a minimum of 20 feet wide.
Outdoor Rinsing Showers [1011.2, 1011.3, and 1011.7]
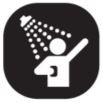
Outdoor rinsing showers allow people to rinse off sand, dirt, and debris. They are not intended for bathing. Outdoor rinsing showers generally don’t offer privacy and people usually are not allowed to disrobe when using them.
At outdoor rinsing showers, a minimum of 60 by 60 inches of clear ground space must be provided. The clear ground space must be centered on the shower head to enable people using mobility devices to turn in the space while rinsing. The shower pedestal or wall with the shower heads must be at the rear end of the clear ground space.
At least one hand-held shower spray unit must be provided. The hand-held shower spray unit must have a hose at least 59 inches long and at least one fixed position between 15 and 48 inches above the ground (figure 24). When vandalism is a consideration, a fixed shower head mounted at 48 inches above the ground is allowed in place of a hand-held shower spray unit. Outdoor rinsing showers can have more than one hand-held spray unit or fixed shower head.
The other operable parts of outdoor rinsing showers, such as handles or levers, must be between 15 and 48 inches above the ground and be operable using one hand without tightly grasping, pinching, or twisting the wrist, and with no more than 5 pounds of force. If self-closing devices are used, they should remain open and allow water to flow for at least 10 seconds.
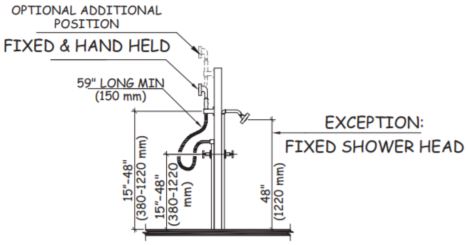
Figure 24— Technical requirements for outdoor rinsing showers.
Viewing Scopes [1011.2, 1011.3, and 1011.8]

Viewing areas or overlooks are sometimes equipped with viewing scopes to provide visitors with a closer view of a point of interest. When viewing scopes are provided, separate viewing scopes must be provided for use from a standing position and from a seated position. This allows everybody the opportunity to experience similar views. Viewing scopes that can be used from a seated position provide viewing opportunities not only for seated individuals, but also for children and people of short stature. The viewing scopes can be mounted on separate pedestals or on the same pedestal.
At viewing scopes used from a seated position, a minimum of 36 by 48 inches of clear ground space positioned for a forward approach to the viewing scope must be provided. The clear ground space must be centered on the eyepiece of the viewing scope. Knee and toe clearance that complies with section 306 of the ABA Standards must be provided under the viewing scope (figure 25).
The eyepieces of viewing scopes used from a seated position must be between 43 and 51 inches above the ground surface. The other operable parts of viewing scopes, such as handles or levers, must be located between 15 and 48 inches above the ground and be operable using one hand without tightly grasping, pinching, or twisting the wrist, and with no more than 5 pounds of force.
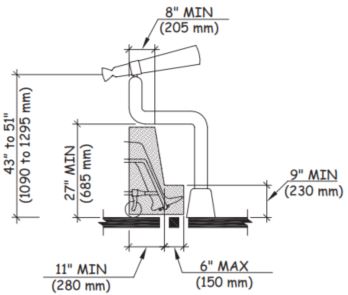
Figure 25—Technical requirements for viewing scopes.
Sinks [F212.3, Exception 2]
Sinks in camping and picnic facilities are not required to comply with the technical requirements for sinks in Section 606 of the ABA Standards, unless a cooktop or conventional range is provided. Lavatories must comply with the technical requirements for lavatories in section 606 of the ABA Standards.
When hot water is provided, the drainpipes at sinks and lavatories must be wrapped, insulated, or shielded to help prevent a person using a mobility device from accidentally touching the hot drainpipes. This is especially important if a forward approach is provided.
Toilet and Bathing Facilities [F213 and 603 through 610]

When toilet and bathing facilities are provided, they must comply with the scoping and technical requirements in sections F213 and 603 through 610 of the ABA Standards. When bathing facilities are provided, at least one transfer shower, roll-in shower, or accessible bathtub must be provided.
When multiple single user portable toilet or bathing units are clustered at the same location, no more than 5 percent of the units at each cluster must comply with the technical requirements in section 603 of the ABA Standards.
Pit Toilets [F213.1, Exception]
Pit toilets are primitive outhouses that may consist simply of a hole in the ground covered by a toilet riser (figure 26). Pit toilets are only provided in low development sites where they are determined to be necessary for resource or environmental protection. Pit toilets on trails and in camping facilities are not required to comply with the scoping and technical requirements for toilet facilities. F247.4.4 requires routes connecting pit toilets located along a trail to comply with the technical requirements in 1017 only if the trail complies with 1017. ORARs are not required to connect facilities on trails.
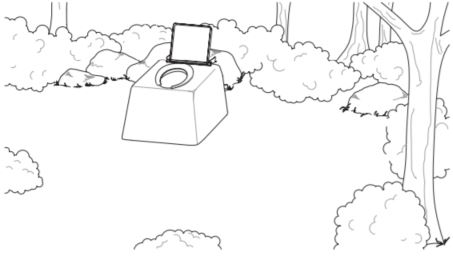
Figure 26—A pit toilet.
Definition [F106.5]

A camping facility is a site, or a portion of a site, that is developed for outdoor recreational purposes and contains camping units.
A camping unit is an outdoor space in a camping facility that is used for camping and contains outdoor constructed features, parking spaces for RVs or other vehicles, tent pads or tent platforms, or camp shelters.
Camping Units With Mobility Features [F244.2]
Camping facilities must provide a minimum number of camping units with mobility features based on the total number of camping units provided in the camping facility, in accordance with table 5. When different types of camping units are provided (e.g., camping units for RVs only or tent camping only, or camping units with camp shelters), table 5 applies to each type of camping unit provided. If a camping facility has 15 units for tent camping only and 30 units for RVs only, then at least two of the tent camping units and at least three of the RV units must provide mobility features.
| Total Number of Camping Units Provided in Camping Facility | Minimum Required Number of Camping Units with Mobility Features |
|---|---|
| 1 | 1 |
| 2 to 25 | 2 |
| 26 to 50 | 3 |
| 51 to 75 | 4 |
| 76 to 100 | 5 |
| 101 to 150 | 7 |
| 151 to 200 | 8 |
| 201 and over | 8, plus 2 percent of the number over 200 |
Camping units with mobility features don’t have to be identified by signs. Entities should provide information on the location of camping units with mobility features on Web sites, in brochures, and at bulletin boards or information kiosks at the camping facility. When an entity operates a reservation system for camping units or assigns camping units upon arrival, the entity should establish policies and procedures to ensure that camping units with mobility features are available for people with disabilities until all other camping units are occupied.
Alterations and Additions [F244.2.1]

When altering or adding camping units at an existing camping facility, only consider the number of altered or added camping units when using table 5 to determine the required number of camping units with mobility features. Continue this practice whenever camping units are altered or added until the total number of camping units with mobility features in the camping facility complies with the minimum number required in table 5.
Example
A camping facility has 50 RV camping units. The facility currently does not have an RV camping unit with mobility features. Twenty-five additional RV units are being added to the facility. With the addition of 25 new units, 2 of the newly added units are required to have mobility features even though, in new construction, 75 new units would require 4 units with mobility features to be provided. The scoping requirements apply to any subsequent alteration or addition until the full number of units with mobility features required on a site is satisfied.
When an entity is implementing a transition plan for program accessibility developed pursuant to regulations issued under section 504 of the Rehabilitation Act, which designates specific camping units to provide mobility features, the entity is not required to provide accessible elements when altering individual elements within camping units that are not designated to provide mobility features. When all the elements within a camping unit are altered, the altered camping unit must provide mobility features unless the minimum number of camping units with mobility features required in table 5 is already provided at the camping facility.
Dispersion [F244.2.2]
Camping units with mobility features must provide choices of units comparable to and integrated with those available to all other campers. For instance, if camping units are provided near a body of water or on the foothills, then some units with mobility features must also be located in the same settings.
Elements Within Camping Units With Mobility Features [F244.2.3]
At least one of each type of element provided within camping units with mobility features, including outdoor constructed features, parking spaces for RVs, parking spaces for vehicles other than RVs, tent pads and tent platforms, and camp shelters, must comply with the applicable technical requirements for the element. When more than one of the same type of element (e.g., picnic tables, tent pads) is provided within a camping unit with mobility features, at least two of the same type of element must comply with the applicable technical requirements for the element.
Outdoor Constructed Features in Common Use and Public Use Areas [F244.3]
Where outdoor constructed features are provided in common use and public use areas that serve camping units with mobility features, at least 20 percent, but no less than one, of each type of outdoor constructed feature provided at each location must comply with the applicable technical requirements for the feature.
Outdoor Recreation Access Routes in Camping Facilities [F244.5]
The scoping and technical requirements for ORARs in camping facilities are discussed in the section of this guide on ORARs.
RV Parking Spaces Within Camping Units With Mobility Features and RV Pull-Up Spaces at Dump Stations [F244.2.3.2.1 and F244.4]

RV parking spaces within camping units with mobility features and RV pull-up spaces at dump stations must comply with the technical requirements for width, surface, and slope of RV spaces.
Width of Spaces [1012.2]
Parking spaces and pull-up spaces for RVs must be at least 20 feet wide to accommodate RVs equipped with a lift (figure 27). RVs are typically 8 feet wide and require a 9-foot-wide space. RVs equipped with a lift need an additional 8 feet of space on the passenger’s side to deploy the lift and to allow people using mobility devices to maneuver onto and off of the lift. Utility hookups for RVs are typically located on the driver’s side of the vehicle. An additional 3 feet of space is needed on the driver’s side so that people using mobility devices can access the utility hookups.
Where two adjacent parking spaces are provided for RVs, one of the parking spaces is permitted to be narrower, but must be at least 16 feet wide.
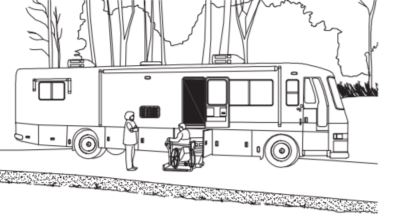
Figure 27—An accessible recreational vehicle with a wheelchair lift.
Surface and Slope [1012.4 and 1012.5]
The surface of parking spaces and pull-up spaces for RVs must be firm and stable.
When the surface of parking spaces and pull-up spaces for RVs is constructed of asphalt, concrete, or boards, the slope of the parking spaces and pull-up spaces must be no steeper than 1:48 (2 percent) in any direction. When the surface of parking spaces and pull-up spaces for RVs is constructed of materials other than asphalt, concrete, or boards, slopes no steeper than 1:20 (5 percent) are allowed when necessary for drainage.
Parking Spaces for Vehicles Other Than RVs [F244.2.3.2.2]

Parking spaces for vehicles other than RVs within camping units with mobility features must comply with the following technical requirements for width, surface, and slope.
Width of Spaces [1012.3]
Parking spaces for vehicles other than RVs must be at least 16 feet wide. Parking spaces at least 16 feet wide can accommodate vans equipped with a lift or ramp.
When two adjacent parking spaces are provided for vehicles other than RVs, one of the parking spaces is permitted to be at least 8 feet wide.
Parking spaces within camping units with mobility features do not have to be striped or identified by the International Symbol of Accessibility.
Surface and Slope [1012.4 and 1012.5]
The technical requirements for the surface and slope of parking spaces for vehicles other than RVs are the same as for RV parking spaces.
Tent Pads and Tent Platforms [1013]

Tent pads and tent platforms are defined spaces with prepared surfaces for setting up and securing tents. No minimum tent pad size is specified because the types of tents commonly used in camping facilities can vary depending on the setting. For example, small tents may be used at a camping facility near a wilderness access point, while large family tents may be used at a more developed camping facility with numerous constructed features. Tent pads and tent platforms must comply with the technical requirements for clear ground space and slope. Tent platforms must also comply with the technical requirements for height.
Exception [1013.1, Exception]
When a condition for exception does not permit full compliance with a specific provision in the technical requirements for tent pads and tent platforms, the tent pads and tent platforms must comply with the specific provision to the extent practicable. Additional information on the conditions for exceptions is provided in the section of this guide on the conditions for exceptions.
Clear Ground Space [1013.2]
A clear ground space at least 48 inches wide must be provided on all usable sides of tent pads and tent platforms. This clear ground space enables people using mobility devices to set up and take down a tent (figure 28). The usable sides of tent pads and tent platforms are the sides that can be used for setting up and taking down a tent. All sides of tent pads and tent platforms are generally usable, unless the tent pad or tent platform is located next to a natural feature, such as a rock or tree, that renders a side unusable. The surface of the clear ground space must be firm and stable, but must also accommodate the use of tent stakes or other devices to secure the tent.
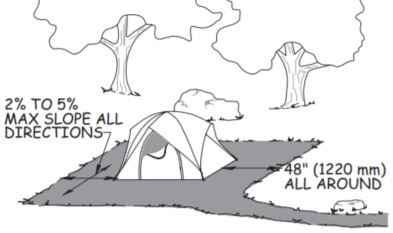
Figure 28—Clear space requirements for tent pads and platforms.
Slope [1013.3]
When the surface of tent pads, tent platforms, and clear ground spaces is constructed of materials other than asphalt, concrete, or boards, the surface must be no steeper than 1:48 (2 percent) in any direction. When the surface is constructed of materials other than asphalt, concrete, or boards, slopes no steeper than 1:20 (5 percent) are allowed when necessary for drainage.
Floor Height [1013.4]
If the tent platform floor is raised above grade, the floor height must be no more than 19 inches when measured from the clear ground space to the tent platform surface. This height allows people using mobility devices to transfer from the device to the platform surface.
Definition [F106.5]

A camp shelter is a partially enclosed structure that provides campers and hikers cover from weather and that does not contain plumbing fixtures or kitchen appliances. Camp shelters are often located on long-distance trails. Camp shelters are not cabins, which are typically larger and must comply with the ABA Standards for transient lodging.
Exceptions [1014.1, Exceptions 1 and 2]
When a condition for exception does not permit full compliance with a specific provision in the technical requirements for camp shelters, the camp shelter must comply with the specific provision to the extent practicable. Additional information on the conditions for exceptions is provided in the section of this guide on the conditions for exceptions.
The technical requirements for protruding objects in section 309 of the ABA Standards do not apply to camp shelters. Many times, the roof of a camp shelter is sloped or does not permit someone to stand fully erect while in the shelter.
Entrance [1014.2]
Camp shelters must provide either transfer access or roll-in access at the entrance. Providing shelters with roll-in access enables people using mobility devices to also shelter the device.
Transfer Access [1014.2.1]
To provide transfer access at the entrance to a camp shelter, a clear ground space at least 36 by 48 inches positioned for a parallel approach must be provided along the open side of the camp shelter. One full, unobstructed side of the clear ground space must adjoin or overlap an ORAR or trail, as applicable, or another clear ground space. The surface of the clear ground space must be firm and stable. When the surface of the clear ground space is constructed of asphalt, concrete, or boards, the slope of the clear ground space must be no steeper than 1:48 (2 percent) in any direction. When the surface of the clear ground space is constructed of materials other than asphalt, concrete, or boards, slopes no steeper than 1:20 (5 percent) are allowed when necessary for drainage.
The camp shelter floor at the entrance or opening must be no higher than 19 inches when measured from the clear ground space. This enables people using mobility devices to pull alongside of the shelter and transfer from the mobility device to the shelter floor. For people using power mobility devices, raised floor shelters that provide transfer access may make it difficult to bring the mobility device into the shelter to protect it from the weather.
Roll-in Access [1014.2.2]
To provide roll-in access into a camp shelter, a level or sloped entry route that complies with the technical requirements for an ORAR or trail, as applicable, must be provided along the open side of the camp shelter. Handrails and edge protection are not required on a sloped entry into a camp shelter but may be useful to people with and without disabilities.
When roll-in access is provided, a turning space at least 60 inches in diameter or a T-shaped space with an arm at least 60 by 36 inches and a base at least 36 inches wide and 24 inches long must be provided inside the camp shelter.
Floor [1014.3]
The floor surface within a camp shelter must be firm and stable. When the floor surface is constructed of asphalt, concrete, or boards, the slope of the floor surface must be no steeper than 1:48 (2 percent) in any direction, regardless of the type of access provided (e.g., sloped entry or transfer access). When the floor surface is constructed of materials other than asphalt, concrete, or boards, slopes no steeper than 1:20 (5 percent) are allowed when necessary for drainage.
Definition [F106.5]

A picnic facility is a site, or a portion of a site, that is developed for outdoor recreational purposes and contains picnic units.
A picnic unit is an outdoor space in a picnic facility that is used for picnicking and contains at least one outdoor constructed feature.
Picnic Units With Mobility Features [F245.2.1 and F245.2.2]
When only one or two picnic units are provided in a picnic facility, each picnic unit must provide mobility features. When more than two picnic units are provided in a picnic facility, at least 20 percent, but no less than two, of the picnic units must provide mobility features.
Picnic units with mobility features don’t have to be identified by signs. Entities should provide information on the location of picnic units with mobility features on Web sites, in brochures, and at bulletin boards or information kiosks at the picnic facility.
Alterations and Additions [F245.2.3]
When altering or adding picnic units to an existing picnic facility, the scoping requirements apply only to the picnic units that are altered or added until the required minimum number of picnic units with mobility features is provided at the picnic facility.
Example
A picnic facility has 10 picnic units. None of the picnic units provide mobility features. Ten picnic units are being added to the facility, for a total of 20 units. In order for the facility to comply with the minimum requirement of 20 percent of picnic units providing mobility features, a minimum of two new units, not four, must be constructed to include mobility features. When any of the existing picnic units are altered in the future, at least two of the existing units must include mobility features. The requirements only apply to the picnic units that are altered or added until the required minimum number of picnic units with mobility features is provided at the picnic facility.
When an entity is implementing a transition plan for program accessibility developed pursuant to regulations issued under section 504 of the Rehabilitation Act, which designates specific picnic units to provide mobility features, the entity is not required to provide accessible elements when altering individual elements within picnic units that are not designated to provide mobility features. When all the elements within a picnic unit are altered, the altered picnic unit must provide mobility features until the required minimum number of picnic units with mobility features is provided at the picnic facility.
Dispersion [F245.2.4]
Picnic units with mobility features must provide choices of picnic units comparable to, and integrated with, those available to others.
Elements Within Picnic Units With Mobility Features [F245.2.5]
At least one of each type of element provided within picnic units with mobility features, including outdoor constructed features and parking spaces, must comply with the applicable technical requirements for that element. When more than one of the same type of element (e.g., picnic tables, grills) is provided within a picnic unit with mobility features, at least two of the same type of element must comply with the applicable technical requirements for that element.
Outdoor Constructed Features in Common Use and Public Use Areas [F245.4]
Where outdoor constructed features are provided in common use and public use areas that serve picnic units with mobility features, at least 20 percent, but no less than one, of each type of outdoor constructed feature provided at each location must comply with the applicable technical requirements for the feature.
Outdoor Recreation Access Routes in Picnic Facilities
The scoping and technical requirements for ORARs in picnic facilities are discussed in the section of this guide on ORARs.
Definition [F106.5]

A viewing area is an outdoor space developed for viewing a landscape, wildlife, or other points of interest.
Distinct Viewing Locations [F246.2, 1015.2, and 1015.3]
Viewing areas often provide more than one distinct viewing location. For example, a viewing area can provide a distinct viewing location for observing a mountain range and another distinct viewing location for observing a river. Distinct viewing locations within a viewing area don’t have to be identified, but may be designated by signs or other markers.
A clear ground space at least 36 by 48 inches that is positioned for either a forward or parallel approach must be provided at each distinct viewing location. One full, unobstructed side of the clear ground space must adjoin or overlap an ORAR or trail, as applicable, or another clear ground space.

Each distinct viewing location must provide a viewing space that is adjacent to the clear ground space through which the point of interest may be viewed. The viewing space must be free and clear of obstructions between 32 and 51 inches above the ground and must extend the full width of the clear ground space.
Guards or similar safety barriers can obstruct the viewing space only to the extent that the obstruction is necessary for the guard or other safety barrier to serve its intended purpose. See-through panels may be used to provide safety while still allowing a person using a mobility device or a person of short stature to view the point of interest.
Turning Space [1015.4]
A turning space at least 60 inches in diameter or a T-shaped space with an arm at least 60 by 36 inches and a base at least 36 inches wide by 24 inches long (figure 29) must be provided within the viewing area to allow people using mobility devices to turn around.
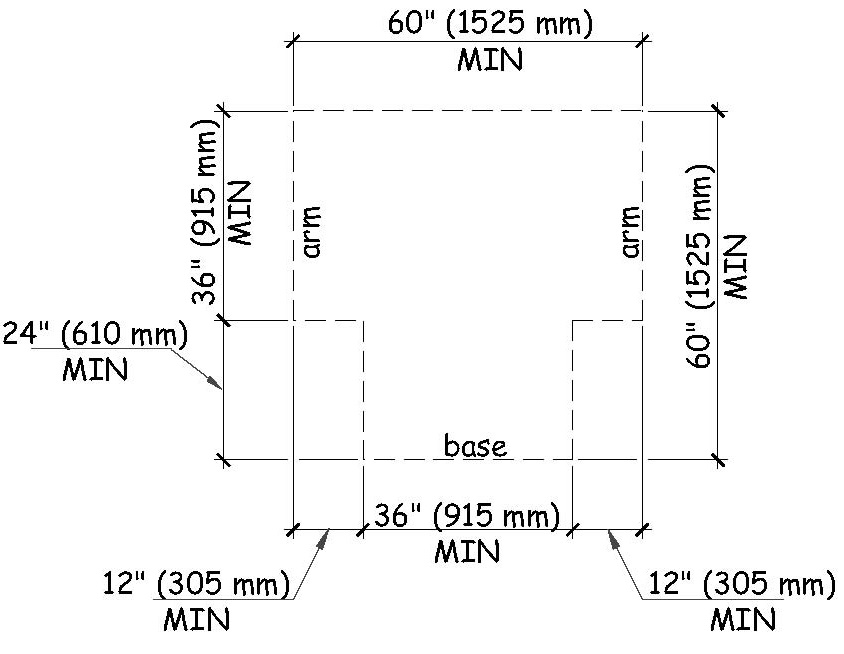
Figure 29—A T-shaped turning space that complies with section 304.3.2.
Surface and Slope [1015.5 and 1015.6]
The surface of clear ground spaces and turning spaces must be firm and stable. Additional information on firm and stable surfaces is provided in the trails section of this guide.
When the surface of clear ground spaces and turning spaces is constructed of asphalt, concrete, or boards, the slope of the surface must be no steeper than 1:48 (2 percent) in any direction. When the surface is constructed of materials other than asphalt, concrete, or boards, slopes no steeper than 1:20 (5 percent) are allowed when necessary for drainage.
Outdoor Constructed Features Within Viewing Areas [F246.3]
At least 20 percent, but no less than one, of each type of outdoor constructed feature provided within each viewing area must comply with the applicable technical requirements for the feature. The technical requirements for outdoor constructed features, including viewing scopes, are located in the section of this guide on outdoor constructed features.
Outdoor Recreation Access Routes in Viewing Areas [F246.4]
At viewing areas not located along trails, at least one ORAR must connect accessible parking spaces or other arrival points that serve the viewing area with accessible elements, spaces, and facilities provided within the viewing area. Additional information on the scoping and technical requirements for ORARs at viewing areas are discussed in the section of this guide on ORARs.
Beach Access Routes
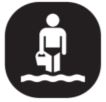
Beach access routes allow pedestrians to cross a beach so that they can play, swim, or participate in other beach- or water-related activities. A beach access route is a continuous, unobstructed path that crosses the surface of the beach and provides pedestrians access to the water. Beach access routes are not required where pedestrian access to the beach is not allowed.
Beach access routes can be permanent or removable. Removable beach access routes may be an option where restrictive permits are issued in coastal and shoreline areas, where seasonal tides or high flows may remove or damage a permanent structure, or in areas where the beach erodes or builds up quickly each season and causes a permanent beach access route to become inaccessible. Removable beach access routes can be moved to a protected storage area during storms and other periods when the routes are subject to damage or loss.
There are no scoping requirements for outdoor constructed features provided on beaches. Outdoor constructed features provided on beaches don’t have to be connected by beach access routes, ORARs, trails, or accessible routes. Whenever possible, providing access to outdoor constructed features on a beach gives people with disabilities more independence and opportunities to participate in beach- or water-related activities.
Beach Nourishment [F248.1.2]
Beach access routes are required when the entity that administers or manages the beach undertakes a beach nourishment project. The entity is not required to spend more than 20 percent of the costs of a beach nourishment project to provide beach access routes.
Facilities Serving Beaches [F248.1.1]

Beach access routes are required when an entity that administers or manages a beach constructs or alters any circulation paths, parking facilities, toilet facilities, or bathing facilities that serve the beach. The entity is not required to spend more than 20 percent of the costs of constructing or altering these facilities to provide beach access routes.
Minimum Number of Beach Access Routes [F248.2]
At least one beach access route must be provided for each one-half mile of beach shoreline administered or managed by the same entity. The number of beach access routes is not required to exceed the number of pedestrian access points provided to the beach by the entity. Pedestrian access points to a beach include parking facilities, dune crossings, and stairways or ramps leading from boardwalks to the beach. In high-density population areas, entities should consider providing beach access routes more frequently than the minimum of every one-half mile to prevent people with disabilities from traveling extensive distances to access the beach.
Location [F248.3]
Beach access routes must coincide with or be located in the same general area as pedestrian access points that serve the beach.
Technical Requirements [1018 and 1018.1, Exception 3]
The technical requirements for beach access routes include specific provisions for connections, the surface, clear width, obstacles, openings, running slope, cross slope, resting intervals, protruding objects, and dune crossings. Removable beach access routes are not required to comply with the specific provisions for running slope, cross slope, resting intervals, and dune crossings.
Using the Beach Access Route Exceptions [1018.1, Exceptions 1 and 2]
When a condition for exception does not permit full compliance with a specific provision in the technical requirements on a portion of a beach access route, that portion of the route must comply with the specific provision to the extent practicable. After applying all the applicable conditions for exceptions to a beach access route, if an entity determines that it is impracticable to provide a beach access route that meets the technical requirements, then a compliant beach access route is not required. Additional information on the conditions for exceptions, including documenting use of the exceptions on portions of a beach access route and notifying the Access Board when it is impracticable to provide an entire beach access route, is provided in the section of this guide on the conditions for exceptions.
Removable Beach Access Route Requirements
Removable beach access routes are not required to comply with the specific requirements for running slope, cross slope, resting intervals, and dune crossings.
Connections [1018.2]
Beach access routes must connect an entry point to the beach to the high tide level at tidal beaches (figure 30); the mean high water level at river beaches; and the normal recreation water level at lake, pond, and reservoir beaches. Whenever possible, providing a beach access route that extends into the water will allow people to remain in their mobility devices and to transfer directly into the water.
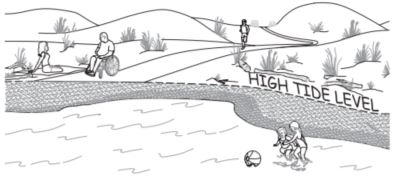
Figure 30—The high tide level at a coastal beach.
Surface [1018.3]

The surface of beach access routes and resting intervals must be firm and stable. Sand is not a firm and stable surface. Additional information on firm and stable surfaces is provided in the trails section of this guide.
Clear Width [1018.4]
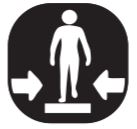
The clear width of beach access routes must be a minimum of 60 inches to enable people using mobility devices to pass people traveling in the opposite direction without veering off the firm and stable surface into the sand. The clear width of beach access routes that are not removable can be reduced to a minimum of 48 inches at dune crossings.
Beach wheelchairs are not a substitute for providing beach access routes. Beach wheelchairs have large, wide wheels that can roll across sand without sinking but do not provide independent access.
When gates or barriers are installed to control beach access, the gates or barriers must allow the passage of mobility devices, including beach wheelchairs. Gates or barriers should provide clear openings at least 48 inches wide for beach wheelchairs.
Obstacles [1018.5]

Changes in the vertical alignment of boards or the connection points for removable sections of beach access routes can be obstacles to beach access. When beach access routes are constructed of concrete, asphalt, or boards, obstacles cannot exceed one-half inch in height at their highest point. When beach access routes are constructed of materials other than concrete, asphalt, or boards, obstacles cannot exceed 1 inch in height at their highest point. Where possible, separate obstacles that cross the entire beach access route by at least 48 inches so that people using mobility devices can fully cross one obstacle before confronting another.
Openings [1018.6]
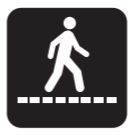
Openings are gaps in the surface of a beach access route. Gaps, including spaces between the planks on a boardwalk and drainage holes in temporary or permanent surfaces, that are big enough for wheels, canes, or crutch tips to drop through or become trapped in are potential hazards.
Openings in the surface of beach access routes and resting intervals must be small enough so that a sphere more than one-half inch in diameter cannot pass through. Where possible, elongated openings should be placed perpendicular, or as close to perpendicular as possible, to the dominant direction of travel or outside of the clear width of the beach access route.
Running Slope [1018.7.1]

The running slope of any segment of a beach access route must be no steeper than 1:10 (10 percent). When the running slope of a segment of beach access route is steeper than 1:20 (5 percent), the maximum length of the segment is specified in table 6, and a resting interval must be provided at the top and bottom of each segment.
Gradual running slopes provide more independent use for people with disabilities. Resting intervals must be provided more frequently when running slopes are more severe.
| Running Slope of Beach Access Route Segment | Maximum Length of Segment | |
| Steeper Than | But Not Steeper Than | |
| 1:20 (5%) | 1:12 (8.33%) | 50 feet |
| 1:12 (8.33%) | 1:10 (10%) | 30 feet |
Cross Slope [1018.7.2]

When beach access routes are constructed of asphalt, concrete, or boards, the cross slope must be no steeper than 1:48 (2 percent). When beach access routes are constructed of materials other than asphalt, concrete, or boards, cross slopes no steeper than 1:20 (5 percent) are allowed when necessary for drainage.
Resting Intervals [1018.8]
Resting intervals are level areas that provide an opportunity for people to stop after a steep segment and recover before continuing on. Resting intervals are required between beach access route segments any time the running slope exceeds 1:20 (5 percent).
Resting intervals must be at least 60 by 60 inches. When the surface of the resting interval is constructed of asphalt, concrete, or boards, the slope of the resting interval must be no steeper than 1:48 (2 percent) in any direction. When the surface of the resting interval is constructed of materials other than asphalt, concrete, or boards, slopes no steeper than 1:20 (5 percent) are allowed when necessary for drainage.
Protruding Objects [1018.9]
Objects that protrude into the clear width of beach access routes and resting intervals can pose hazards to people who are blind or have low vision. Constructed elements on beach access routes and resting intervals must comply with the technical requirements for protruding objects in section 307 of the ABA Standards (figure 31). Signs and other post-mounted objects are examples of constructed elements that, if not located correctly, can be protruding objects.
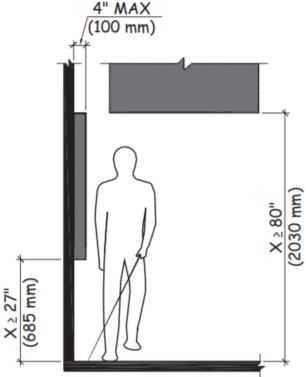
Figure 31—Constructed elements must comply with the technical requirements for protruding objects in section 307.2.
Dune Crossings [1018.10]
A dune crossing that is part of a beach access route and has a slope that exceeds 1:20 (5 percent) must also provide handrails that comply with section 505 of the ABA Standards and must also provide edge protection. The handrails must be continuous at a height of 34 to 38 inches above the walking surface along both sides of the dune crossing (figure 32). Edge protection in the form of a curb or barrier must prevent the passage of a 2-inch sphere where any portion of the sphere is within 2 inches of the dune crossing surface. The technical requirements for dune crossings do not address the vertical pickets provided in some handrail designs.
When a dune crossing is part of a beach access route, the clear width of the beach access route may be reduced from a minimum of 60 inches to a minimum of 48 inches. Where a removable beach access route is provided as a dune crossing, the beach access route technical provisions for running slope, cross slope, and resting intervals do not apply. When the running slope of a non-removable segment of a dune crossing is steeper than 1:20 (5 percent), the maximum length of the segment is specified in table 6, and a resting interval must be provided at the top and bottom of each segment.
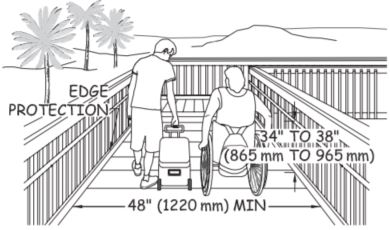
Figure 32—Minimum width and handrail height requirements for dune crossings.
Appendixes
-
-
Entire Trail Exemption Form [1017.2, Exception 2]
-
Entire Beach Access Route Exemption Form [1018.2, Exception 2]
-
Key Differences Between Routes
Determining the type of route required is often a challenging exercise. The following descriptions and review of the technical requirements for each type of route provides a quick reference to aid with this process.
Accessible Routes—An accessible route is a continuous, unobstructed path that connects all accessible elements and spaces of a building or facility. Interior accessible routes may include corridors, floors, ramps, elevators, lifts, and clear floor space at fixtures. Exterior accessible routes may include accessible parking space access aisles, curb ramps, crosswalks at vehicular ways, walks, ramps, and platform lifts.
Pedestrian Access Routes—A pedestrian access route, often called a sidewalk, is located in a public right-of-way and typically is parallel to a roadway. Consequently, sidewalk grades (running slopes) must generally be consistent with roadway grades so that they fit into the right-of-way. Sidewalks are designed for pedestrian transportation and are not designed for bicycles or other recreational purposes.
Pedestrian Trails—A trail typically is not parallel to a roadway and is designed primarily for recreational purposes. Trails are not necessarily part of an infrastructure connecting elements or facilities, but typically are designed to provide a recreational experience. Trails may also be used by multiple types of users, but most are not designed for bicycles, nor do they have a transportation purpose.
Outdoor Recreation Access Routes—An outdoor recreation access route (ORAR) is a continuous, unobstructed path that is intended for pedestrian use and that connects accessible elements, spaces, and facilities within camping and picnic facilities and at viewing areas and trailheads only. ORARs cannot be used at other types of facilities, such as educational campuses, office parks, or theme parks.
Beach Access Routes—A beach access route is a continuous, unobstructed path that crosses the surface of the beach to allow pedestrians to play, swim, or participate in other beach-, shoreline-, or water-related activities. A beach access route may be a permanent or removable route. Beach access routes typically coincide with or are located in the same general area as pedestrian access points to the beach. Beach access routes are not required where pedestrian access to the beach is not permitted.
Shared-Use Paths—A shared-use path is part of a transportation system in a public rightof-way that provides off-road routes for a variety of users. Even where the primary users may be bicyclists, skaters, or equestrians, shared-use paths typically are designed to serve pedestrians, including people using mobility devices such as manual or motorized wheelchairs. In addition to transportation uses, shared-use paths often provide recreational experiences. They may extend or complement a roadway network. For example, they may supplement on-road bike lanes, shared roadways, bike boulevards, and paved shoulders. Shared-use path design is similar to roadway design but on a smaller scale and for lower speeds. Whether located within a highway right-of-way, provided along a riverbank, or established over natural terrain within an independent right-of-way, shared-use paths differ from sidewalks and trails in that they are designed for a variety of users and serve both recreational and transportation purposes.
The following table highlights the key elements of design for different route types.
| Pedestrian Route Type | Key Elements of Design Intent |
|---|---|
| Accessible route (AR) | Connects accessible elements and spaces of a building or facility on a site |
| Sidewalk—pedestrian access route (PAR) |
Parallel to roadway Designed for pedestrians (not bicycles) Sometimes part of the roadway |
| Trail |
Designed for the “recreation experience” Does not connect elements and spaces on a site Generally includes a trailhead Has limited to no transportation function |
| Outdoor recreation access route (ORAR) | Connects outdoor constructed features and spaces within picnic and camping facilities, viewing areas, and trailheads only |
| Beach access route (BAR) |
Crosses the surface of the beach to the shoreline Coincides with or is located in the same general area as pedestrian access points to the beach |
| Shared-use path (SUP) |
Intended for multi-use Bicycle/transportation focus Machined, layered surface (improved) Located in either an “independent corridor” or public right-of-way |
The following tables highlight the technical requirements for slope, width, and surface for different route types.
| If Running Slope of Segment is Steeper Than | But Running Slope of Segment is Not Steeper Than | Maximum Length of Segment | Cross Slope |
|---|---|---|---|
| Trail | |||
| 0:00 (0%) | 1:20 (5%) | any length |
Concrete, asphalt, boards—1:48 (2%) All other surfaces when necessary for drainage —1:20 (5%) |
| 1:20 (5%) | 1:12 (8.33%) | 200 feet |
Concrete, asphalt, boards—1:48 (2%) All other surfaces when necessary for drainage —1:20 (5%) |
| 1:12 (8.33%) | 1:10 (10%) | 30 feet |
Concrete, asphalt, boards—1:48 (2%) All other surfaces when necessary for drainage —1:20 (5%) |
| 1:10 (10%) | 1:8 (12%) | 10 feet |
Concrete, asphalt, boards—1:48 (2%) All other surfaces when necessary for drainage —1:20 (5%) |
| ORAR | |||
| 0:00 (0%) | 1:20 (5%) | any length |
Concrete, asphalt, boards—1:48 (2%) All other surfaces when necessary for drainage —1:20 (5%) |
| 1:20 (5%) | 1:12 (8.33%) | 50 feet |
Concrete, asphalt, boards—1:48 (2%) All other surfaces when necessary for drainage —1:20 (5%) |
| 1:12 (8.33%) | 1:10 (10%) | 30 feet |
Concrete, asphalt, boards—1:48 (2%) All other surfaces when necessary for drainage —1:20 (5%) |
| BAR | |||
| 0:00 (0%) | 1:20 (5%) | any length |
Concrete, asphalt, boards—1:48 (2%) All other surfaces when necessary for drainage —1:20 (5%) |
| 1:20 (5%) | 1:12 (8.33%) | 50 feet |
Concrete, asphalt, boards—1:48 (2%) All other surfaces when necessary for drainage —1:20 (5%) |
| 1:12 (8.33%) | 1:10 (10%) | 30 feet |
Concrete, asphalt, boards—1:48 (2%) All other surfaces when necessary for drainage —1:20 (5%) |
| Minimum Width | Surface | |
|---|---|---|
| AR | 36 inches | Firm, Stable, Slip Resistant |
| PAR | 48 inches | Firm, Stable, Slip Resistant |
| Trail | 36 inches | Firm and Stable |
| ORAR | 36 inches | Firm and Stable |
| BAR | 60 inches | Firm and Stable |
| SUP | No requirement | Firm, Stable, Slip Resistant |
Notification Forms
Documentation is required where a condition for exception prohibits full compliance with a specific technical requirement. The documentation must include the reason that full compliance could not be achieved and should be retained with the project records. In addition to the reason for the exception, documentation should include the date the decision was made and the names and positions of the individuals making the decision.
Where extreme or numerous exceptions make it impracticable to provide a newly constructed or altered trail or beach access route that meets the technical requirements, the standards provide an exemption for the entire trail or beach access route (see 1017.1, exception 2 and 1018.1, exception 2). In these rare cases, an explanation of the conditions that resulted in the determination that it was impracticable for the entire trail or beach access route to comply must be recorded and the documentation must be retained with the records for that project. A copy must also be sent to the Access Board (see F201.4.1).
The Access Board has developed sample notification forms with assistance from the accessibility program managers for the Federal land management agencies. These forms can be used to notify the Access Board when an entire trail or beach access route is exempted. The Access Board plans to monitor situations where the exceptions for trails and beach access routes result in exempting an entire trail or beach access route. The notification forms do not require approval or any other action on the part of the Access Board or the Federal agency. The Access Board will use the information provided by the Federal agencies to develop additional guidance on exempting entire trails and beach access routes. Federal agencies are encouraged to seek technical assistance from the Access Board at outdoor@access-board.gov when considering exempting an entire trail or beach access route.
-
Entire Trail Exemption Form (1017.2 Exception 2)
-
Entire Beach Access Route Exemption Form (1018.2 Exception 2)



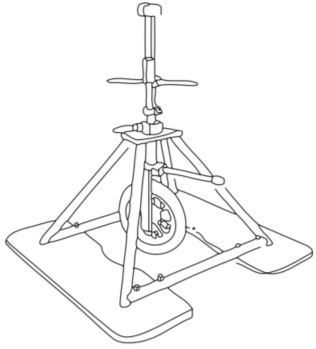
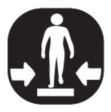
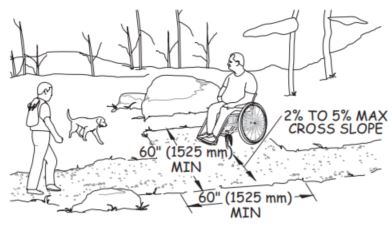
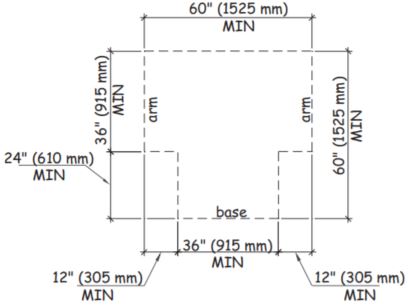
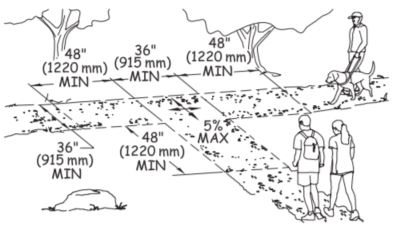
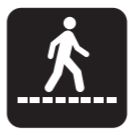


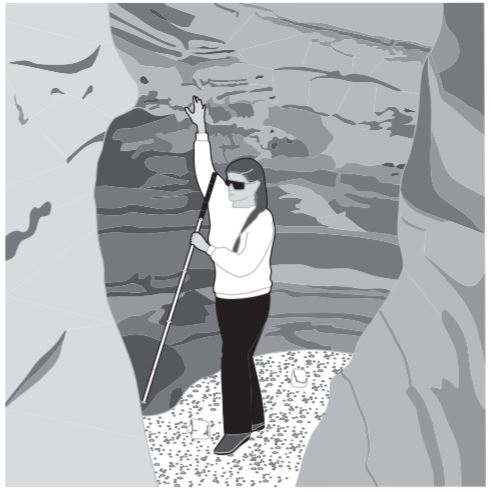

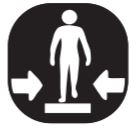


User Comments/Questions
Add Comment/Question