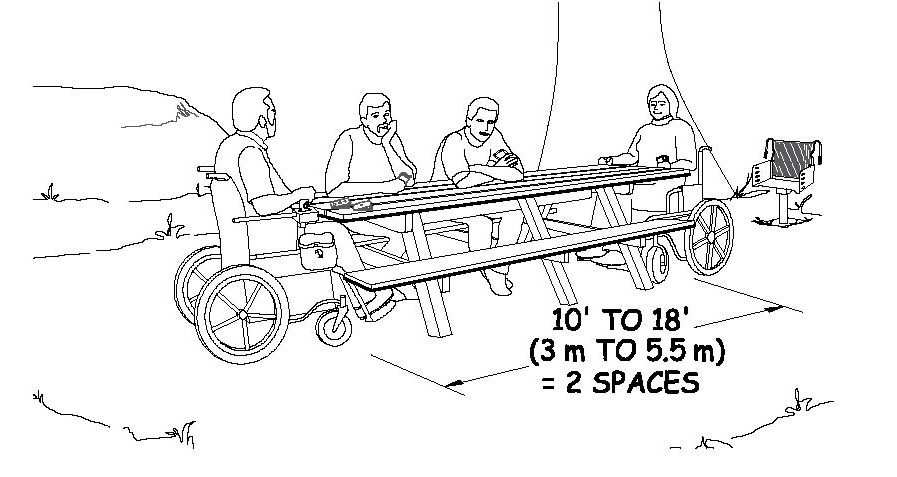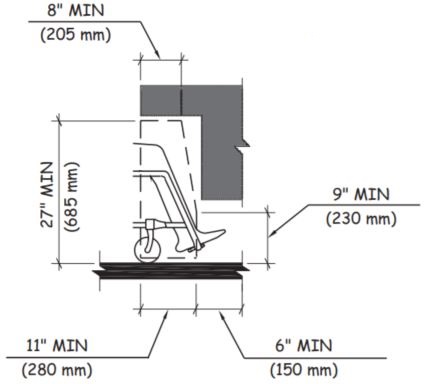Outdoor Developed Areas: A Summary of Accessibility Standards for Federal Outdoor Developed Areas
Picnic Tables [1011.2 and 1011.4]

The number of wheelchair spaces that must be provided at each table is based on the usable table surface perimeter. At least one wheelchair seating space a minimum of 30 by 48 inches must be provided for each 24 linear feet of usable space around the perimeter of a tabletop. Practically speaking, this means that one space is usually required for tables up to 9 feet long. Tables between 10 and 20 feet long usually require two wheelchair spaces (figure 17). More spaces are required for longer tables.

Figure 17—At least two spaces must be accessible at a 10- to 18-foot long picnic table.
The wheelchair space must be positioned for a forward approach and provide knee and toe clearance under the table that complies with section 306 of the ABA Standards. Knee clearance must be at least 30 inches wide and 8 inches deep at 27 inches above the ground surface. Toe clearance must be at least 30 inches wide and 17 inches deep and extend at least 9 inches above the ground surface (figure 18). Knee and toe clearance are required to ensure that a person using a mobility device can sit close to a tabletop, regardless of the table’s design. If a table is constructed with one solid leg on each end, as opposed to an A-shaped frame or two individual legs on each end of the table that would allow the wheelchair to fit between, the toes of a person using a mobility device could hit the table leg.
Section 902.3 of the ABA Standards requires that the tops of dining surfaces be between 28 inches and 34 inches above the floor or ground surface.

Figure 18—Required knee and toe clearance, according to section 306.3.
Tabletops may be constructed of a number of different types of materials. Some of these materials, such as heavy timbers, may be quite thick and must allow for knee and toe clearance under the table at the wheelchair spaces.
In addition to the clear ground space for each wheelchair space, a clear ground space 36 inches wide must be provided on all usable sides of a table. This allows a person using a mobility device to maneuver around all usable sides of the table. The clear ground space is measured from the back edge of the benches.

User Comments/Questions
Add Comment/Question