Have a 5 Star Rating for Accessibility and Inclusion
Introduction
The following booklet is designed to be a tool kit that will provide guidance and resources for professionals in the hospitality industry. The first section provides recommendations on best practices for physical accessibility and customer service that go above and beyond the minimum requirements contained within the 2010 Americans with Disabilities Act (ADA) Standards for Accessible Design.
These best practices cover some of the most common issues people with disabilities face in regard to lodging. By following these guides for best practices your industry will be proactively working to give people the best possible experience. The remaining sections of the tool kit contain lodging facility regulations from the 2010 ADA Standards for Accessible Design, consolidated into a more user friendly format. By getting in compliance with the ADA you will strengthen relationships with customers in the disability community.
Hospitality for All
The ADA defines an individual with a disability as a person who has a physical or mental impairment that substantially limits one or more major life activities, a person who has a history or record of such an impairment, or a person who is perceived by others as having such an impairment.
-
People with disabilities, including veterans, comprise a large population in the United States.
-
According to the United States Census Bureau, 1 in 5 (56.7 million) people have a disability.
-
with a combined income of more than $220 billion.
-
-
Millions of people with disabilities regularly travel, shop, and eat out with family and friends. Inclusion for family and friends increases spending power exponentially.
-
According to a 2005 study by the Open Doors Organization, more than 21 million adults with disabilities traveled at least once in the preceding two years. More than 50% of adults with disabilities stayed in hotels while traveling within this two-year period.
-
However, 60% of guests with disabilities had problems at the hotels where they stayed due to:
-
Physical barriers
-
Communication barriers
-
Customer service issues
-
-
A recent Harris Poll, in conjunction with the Open Doors Organization and the Travel Industry Association of America, suggested that travelers would double their travel spending if minor compliance efforts were guaranteed.
-
Aging increases the incidences of disability, therefore, the disability population continues to grow.
Removing barriers and integrating accessibility at your hotel helps you:
-
Reach new target markets.
-
Improve the customer experience, helping to increase loyalty to your hotel.
-
Enhance your public image as strong, responsible corporation.
Everyone deserves fair access/accommodations to goods and services. Inclusivity increases your marketability and a proactive approach will create satisfied, loyal and repeat customers.
Guest Rooms
Beds.
-
Bed heights for accessible rooms should be between 17-23 inches above the floor
Hotel bed height between 17-23”
-
Do not have border frame which prevents the wheelchair from being directly next to the mattress.
-
Avoid solid-sided bed frames or platforms. Use bed frames with open space between the floor and mattress to allow the use of portable lifts.
-
Do not use memory foam/form fitting mattresses or have platform bed frames. Memory foam mattresses are the least friendly for people with mobility limitations (they are also expensive mattresses).
-
This type of mattress forms around the body preventing easy movement for those with impairments.
Floors.
-
Consider wood (composite flooring) or laminate floors for easier access within guest rooms and wherever else possible. Carpet causes resistance that makes rolling much more difficult than on the aforementioned surfaces. Using these surfaces is also advantageous to customers with allergies as carpeting retains chemicals that adversely affect many people.
Extras.
-
Offer a refrigerator for individuals needing to store medicine and/or food for alleviating issues related to their disability.
-
It is important to provide clear access to all amenities in the room, including a curtain with a ringed rod for opening and closing. Electronic devices may also be used to open and close curtains.
Lamps and Outlets.
-
Lamps with outlets next to the bed are always preferred.
Nightstand with powerstrip. [sic]
-
If lamps are placed behind overstuffed chairs or other types of furniture, be sure to have a wall switch for activation.
-
Do not use lamps that require fine dexterity to activate.
-
Preference clearly is toggle switch lamps.
-
-
Provide or offer a multi-outlet extension cord next to bed.
-
At least two outlets should be within reach range wherever outlets are located.
Bathrooms.
-
When designing or remodeling rooms, strongly consider increasing the number of roll-in/walk-in shower rooms. Surveys indicate a vast majority of guests shower rather than bathe. This is a safety issue (less risk) as well as an accessibility issue.
-
If proper shower drainage is an issue, a channel drain the length of the shower to prevent water from escaping to the general bathroom floor is strongly recommended.
-
Be sure to cover the drain with some type of cross-grid cover.
-
-
Toilet seat and cover should be secured (generally, metal fasteners are more durable and secure than plastic fasteners). The torque of a person transferring from a wheelchair onto the seat necessitates this as transferring onto a toilet generally puts more force on the seat than when an able bodied person eases onto the seat.
-
Grab bars must be anchored in weight bearing studs, not in dry-wall.
-
Grab bars are required to support 250 PSI, however, 350 pounds is highly recommended.
-
-
Lights on timers in bathrooms are not recommended. Sometimes the light does not stay on long enough and guests find themselves in the dark trying to transfer from a wet shower bench back into their wheelchairs.
Service
Respect.
-
Train staff to ask people with disabilities if they need assistance using hospitality language and practices.
-
Keep lowered check-in counter clear. Where only high counters are available (older lodging facilities) train staff to come out from behind counter and provide a clipboard.
-
If a lower counter is not available, have a clipboard available as an alternative.
-
-
Make sure customers feel comfortable about asking for room rearrangement or additional room modifications at check-in.
-
You cannot charge pet fees for service animals. Legally, staff may only ask if a dog is a service animal and what task it preforms.
-
There is no certification card or placard required for service animals, nor one that is recognized by the federal government.
-
Orient.
-
Make sure accessible paths of travel are clearly marked with proper signage.
-
Offer orientation to the facility layout for visually impaired customers.
-
When guiding a customer with a visual impairment, describe the layout in detail and alert the customer to changes in level, doorways, and turns in advance.
-
If a customer has a service dog, alert them to the locations of green space and how to access these areas.
-
Communicate.
-
Provide sign language charts for basic hospitality communication at check-in, restaurants bell stands, coffee shops, etc.
-
Utilize smart phone features for communicating. (ex: order room service via text).
-
Use a larger font for menus and information. Many travelers are older and have some degree of vision limitation.
-
A 16 point font is recommended.
-
Details.
-
If you have buffets, offer cafeteria-style trays and/or personal assistance.
-
When delivering room service, allow adequate response time for the guest answer the door.
Housekeeping
-
Ensure the shower head is placed at its lowest level on the rod.
-
Ensure toiletry items are placed within reach limits for those with limited reach range.
-
Towels must be within reach range -no higher than 48 inches.
-
Do not place towels on the grab bars. (Note pg. 10)
-
Provide a rubberized bath mat for bathrooms. This will help prevent wheelchairs from sliding during transfers and provides greater stability for standing guests.
-
If a room is rearranged by the guest with a disability staying multiple nights, do not relocate the furniture until checkout.
-
Coffee pots should be easily connected and operated within reach ranges.
-
Cleaning carts should be placed to the side of the hallways so guests using wheelchairs have space to pass.
-
Reminder: Do not place any tables, furniture, or other items on the pull-side of the door to the room, which could prevent a person from opening/closing the door. (18 inches clear required)
Website Access
-
Reservation systems must be usable by people with different types of disabilities.
-
For the visually impaired and others using screen readers the website should meet WCAG 2.0 minimum standards. (see resources pg. 21)
-
At minimum, use web accessibility validation tools for all sites and pages.
-
-
Make the choice/need for an accessible room type easily found on the first page of the registration process. Specify accessible tub rooms from roll-in shower rooms.
-
Provide a video and/or pictures highlighting hotel and guest room accessibility features on registration web pages.
DOJ Compliance Highlights
The following are highlights of regulations contained in the 2010 ADA Standards for Accessible Design and/or the U.S. Department of Justice regulations.
-
Comply with all 2010 ADA Standards for Accessible Design for new construction and remodeling projects. Make all efforts to comply in existing buildings, as is readily achievable.
-
All room-type options offered to the general public should also be offered as accessible room-type options. (e.g., one bedroom, two bedroom, suite, etc.)
|
Provide choices of: |
Factors to Consider: |
|---|---|
|
Types of guest rooms |
Room size |
|
Number of beds |
Bed size |
|
Other amenities |
Cost |
|
|
View |
|
|
Bathroom fixtures (hot tubs, spas) |
|
|
Number of rooms provided |
|
|
Connecting rooms |
-
Reminder: No more than 10 percent of guest rooms required to provide mobility accessibility shall be used to satisfy the minimum number of guest rooms required to provide communication accessibility.
-
Transportation and hotel vans: If transportation services are provided accessible transportation must be provided. Vans of 15 passengers or larger are required to have a lift. If you have smaller vans then you must contract with a company for use as needed.
-
Accessible transportation availability should be included in staff training and available on your website.
-
If hotel transportation is provided without an additional fee, no fee can be charged for accessible transportation by the hotel or the contracted service.
-
-
Tax credits and deductions are available for remodeling projects including communication and transportation access (Sec. 44 & 190 of the U.S. Tax Code).
Bed Height Fact Sheet
Although bed height limitations and regulations are not specified in the 2010 Standards, providing a place to sleep is the primary purpose of a lodging facility. Therefore the bed should be just as accessible all other amenities and features.
The guiding tenant of the ADA is “accessible and usable.”
Hotels need to adopt the recommended bed height range so individuals can safely transfer to and from the bed. When beds are well below or above the recommended 17-23 inch range (reaching heights up to 30 inches) it is extremely difficult or impossible to transfer from the typical wheelchair seat height. The hotel industry strives for customer satisfaction and an exemplary guest experience. By adopting this standard the hospitality industry collectively tackles this issue to the good of all customers.
Numerous lodging facilities comply with the ADA in all aspects of usability- except the bed! An individual can arrive at a lodging facility where parking, check-in, restrooms, elevators, recreational centers, the path of travel to the room, and room amenities are all accessible-except the bed. It defies logic and is contrary to the “usability” phrase of the ADA.
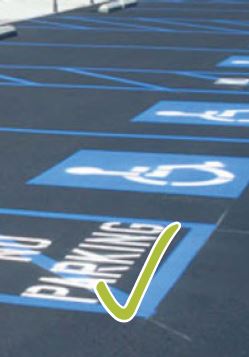
Parking
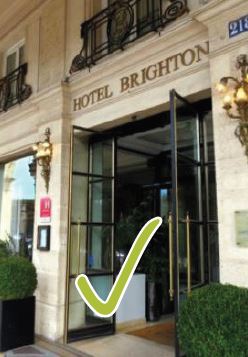
Entrance
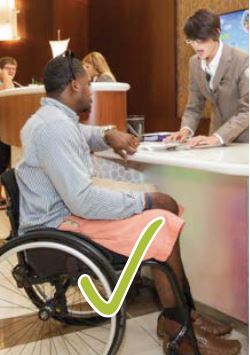
Check-In
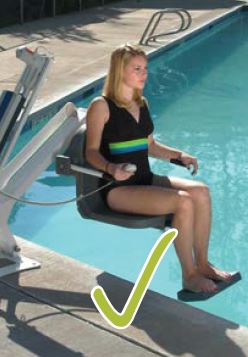
Pool Lift
Elevator Guest Room Bathroom But No Accessible Bed
All beds (including the railings, box spring, and mattress) within a mobility accessible (ADA) room should be no higher than 23” and no lower than 17” above the floor surface. This range is compliant with the proposed International Building Code-American National Standards Institute (IBC-ANSI) recommendation.
This range can be met by using a combination of bed frame, box spring, and mattress; and is usable for the majority of guests with mobility limitations and the general public. Individuals can safely transfer to and from a bed in accessible guest rooms within this range.
To Comply with Best Practice Standards:
-
Require beds in the accessible guest rooms to measure between 17-23 inches high from the floor to the top of an uncompressed mattress.
-
i.e., There are popular 12” mattresses- combined with 5.5” adjustable frame and a 4” low profile box spring that will make a total height of 21.5”, which is within the 17-23” range.
-
-
Memory foam and form fitting mattresses are the least friendly. These mattresses are designed for the user to “sink” into them, which makes it difficult for an individual to easily move or turn. We recommend mattresses that offer the support an individual needs to both transfer and sleep comfortably throughout the night- not too plush and not too firm.
-
Simply removing the bed frame to reach the recommended height is not an acceptable solution. Bed frames serve as an essential part of a bed and without it a lack of stability occurs making it less comfortable and possibly less safe for the user.
-
Adjustable bed frames can easily adjust to provide appropriate clearance for lifts or be set in the low position recommended for safe transfers. While adjustable bed frames are not yet common, they are a great tool for meeting these different needs.
-
Information about bed heights should be readily available on a property’s website, with the reservation department, and at the front desk.
Bathroom Do’s and Dont’s
Do. 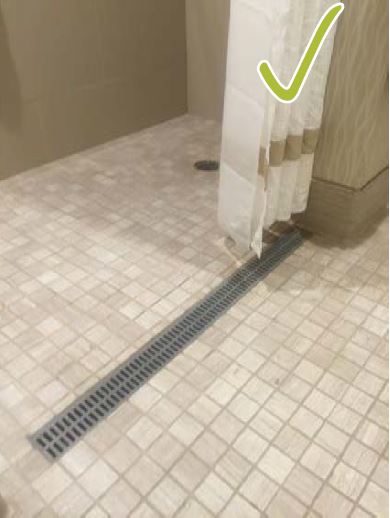

Use a floor drain that extends the length of the shower to prevent water flowing into other areas of the bathroom. This is recommended, even if the floor is sloped near the shower drain. Be sure the grate of the floor drain is accessible so wheelchair wheels do not get caught in the slats.
Do.
Provide a rubber shower mat as an option. Some guests prefer using the rubber mat to help stabilize mobility aid devices.
Do.
Use metal hinges to secure the toilet lid and seat. Metal hinges are stronger and safer than plastic hinges.
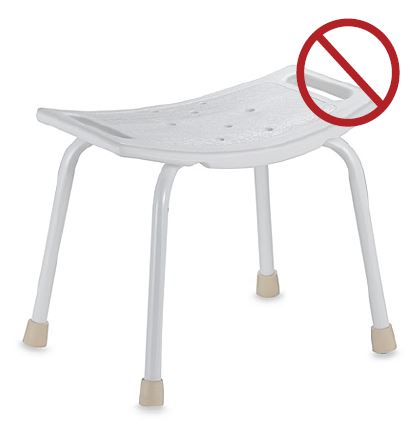
Don’t.
Do not use short shower benches. Do not use backless shower benches. Definitely avoid curved seats like this example to the left. Poor shower benches pose a serious safety risk!
Do. 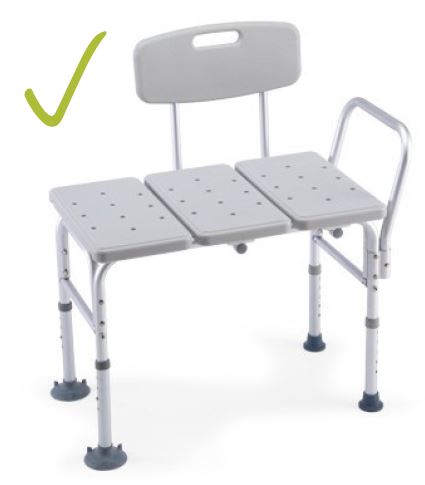

Use longer shower benches. Shower benches are required to have a back. Shower benches with telescopic legs allow for more personal adjustments.
Do.
Include bathroom towel bars/hooks within reach of the shower or bench, so an individual does not have to travel across the bathroom using a mobility aid device. Also, consider providing a shower caddy. A shower caddy allows guests more flexibility in their bathroom routine and eliminates common reach range issues.
Guest Rooms
Reminder: The requirement for mobility accessible rooms and hearing-impaired accessible rooms are separate requirements allowing for minimal overlap.
806.3 Guest Rooms with Communication Features.
Guest rooms required to provide communication features shall comply with 806.3. Advisory 806.3- In guest rooms required to have accessible communication features, consider ensuring compatibility with adaptive equipment used by people with hearing impairments. To ensure communication within the facility, as well as on commercial lines, provide telephone interface jacks that are compatible with both digital and analog signal use. If an audio headphone jack is provided on a speaker phone, a cutoff switch can be included in the jack so that insertion of the jack cuts off the speaker. If a telephone-like handset is used, the external speakers can be turned off when the handset is removed from the cradle. For headset or external amplification system compatibility, as standard subminiature jack installed in the telephone will provide the most flexibility.
Have hearing-impaired alert kits available such as a door knocker and/or alarm vibrator.
806.3.2 Notification Devices.
Visible notification devices shall be provided to alert room occupants of incoming telephone calls and a door knock or bell. Notification devices shall not be connected to visible alarm signal appliances. Telephones shall have volume controls compatible with the telephone system and shall comply with 704.3. Telephones shall be served by an electrical outlet complying with 309 located within 48 inches (1220 mm) of the telephone to facilitate the use of a TTY.
|
Total Number of Guest Rooms Provided |
Minimum Number of Required Guest Rooms with Communication Features |
|
151 to 200 |
14 |
|
201 to 300 |
17 |
|
301 to 400 |
20 |
|
401 to 500 |
22 |
|
501 to 1,000 |
5% of total |
|
1,001 and over |
50, plus 3 for each 100 over 1,000 |
|
Total Number of Guest Rooms Provided |
Minimum Number of Required Rooms Without Roll-in Showers |
Minimum Number of Required Rooms With Roll-in Showers |
Total Number of Required Rooms |
|---|---|---|---|
|
1 to 25 |
1 |
0 |
1 |
|
26 to 50 |
2 |
0 |
2 |
|
51 to 75 |
3 |
1 |
4 |
|
76 to 100 |
4 |
1 |
5 |
|
101 to 150 |
5 |
2 |
7 |
|
151 to 200 |
6 |
2 |
8 |
|
201 to 300 |
7 |
3 |
10 |
|
301 to 400 |
8 |
4 |
12 |
|
401 to 500 |
9 |
4 |
13 |
|
501 to 1000 |
2% of total |
1% of total |
3% of total |
|
1001 and over |
20, plus 1 for each 100, or fraction thereof, over 1000 |
10, plus 1 for each 100, or fraction thereof, over 1000 |
30, plus 2 for each 100, or fraction thereof, over 1000 |
Reminder: No more than 10 percent of guest rooms required to provide mobility accessibility shall be used to satisfy the minimum number of guest rooms required to provide communication accessibility.
224.5 Dispersion.
Guest rooms required to provide mobility features complying with 806.2 and guest rooms required to provide communication features complying with 806.3 shall be dispersed among the various classes of guest rooms, and shall provide choices of types of guest rooms, number of beds, and other amenities comparable to the choices provided to other guests. Where the minimum number of guest rooms required to comply with 806 is not sufficient to allow for complete dispersion, guest rooms shall be dispersed in the following priority: guest room type, number of beds, and amenities. At least one guest room required to provide mobility features complying with 806.2 shall also provide communication features complying with 806.3. Not more than 10 percent of guest rooms required to provide mobility features complying with 806.2 shall be used to satisfy the minimum number of guest rooms required to provide communication features complying with 806.3.
Advisory 224.5 Dispersion.
-
Factors to be considered in providing an equivalent range of options may include, but are not limited to, room size, bed size, cost, view, bathroom fixtures such as hot tubs and spas, and the number of rooms provided.
All doors within guest rooms must be accessible whether or not they are designated as accessible.
224.1.2 Guest Rooms and Doorways.
Because of the social interaction that often occurs in lodging facilities, an accessible clear opening width is required for doors and doorways to and within all guest rooms, including those not required to be accessible. This applies to all doors, including bathroom doors that allow full user passage. Other requirements for doors and doorways in Section 404 do not apply to guest rooms not required to provide mobility features.
Door pressure cannot exceed five pounds PSI regardless of security concerns when utilizing closing devices.
404.2.9 Door and Gate Opening Force.
The force for pushing or pulling open a door or gate other than fire doors shall be as follows: 1. Interior hinged doors and gates: 5 pounds (22.2 N) Maximum. 2. Sliding or folding doors: 5 pounds (22.2 N) maximum.
Advisory 404.2.7 Door and Gate Hardware.
-
Door hardware that can be operated with a closed fist or a loose grip accommodates the greatest range of users. Hardware that requires simultaneous hand and finger movements require greater dexterity and coordination, and is not recommended.
If the guest room has two beds, ensure there is an accessible aisle between the two beds to the night stand.
806.2.3 Sleeping Areas.
At least on sleeping area shall provide a clear floor space complying with 305 on both sides of a bed. The clear floor space shall be positioned for parallel approach to the side of the bed. EXCEPTION: Where a single clear floor space complying with 305 positioned for parallel approach is provided between two beds, a clear floor or ground space shall not be required on both side of a bed.
In clothing closets provide both high and low bars.
Guest Room Closet with High-Low Bars
603.4. Coat Hooks and Shelves.
Coat hooks shall be located within one of the reach ranges specified in 308 (48 inch high forward reach). Shelves shall be located 40inches (1015 mm) minimum and 48 inches (1220 mm) maximum above the finish floor.
Access to the guest room’s patio and/or balcony is required.
806.2.1
Exterior Spaces, including patios, terraces and balconies that serve the guest must be accessible.
Guest Bathrooms
Be sure the shower head is kept in the lowest position by cleaning staff. This procedure should be included in all training. Remind appropriate staff frequently. Example of shower head, controls and grab bar in correct position.
608.5.2 Standard Roll-In Type Shower Compartments.
In standard roll-in type shower compartments, the controls, faucets, and shower spray unit shall be located above the grab bar, but no higher than 48 inches (1220 mm) above the shower floor.
When providing portable shower benches be sure they have backs and are adjustable for varying heights. Portable shower benches must also meet the length, width, and depth requirements of a wall-hung bench.
610.2 Bathtub Seats.
The top of bathtub seats shall be 17 inches (430 mm) minimum and 19 inches (485 mm) maximum above the bathroom finish floor. The depth of a removable in-tub seat shall be 15 inches (380 mm) minimum and 16 inches (405 mm) maximum. The seat shall be capable of secure placement. Permanent seats at the head end of the bathtub shall be 15 inches (380 mm) deep minimum and shall extend from the back wall to or beyond the outer edge of the bathtub.
610.3 Shower Compartment Seats.
Where a seat is provided in a standard roll-in shower compartment, it shall be a folding type, shall be installed on the side wall adjacent to the controls, and shall extend from the back wall to a point within 3 inches (75 mm) of the compartment entry. Where a seat is provided in an alternate roll-in type shower compartment, it shall be a folding type, shall be installed on the front wall opposite the back wall, and shall extend from the adjacent side wall to a point within 3 inches (75 mm) of the compartment entry. In transfer-type showers, the seat shall extend from the back wall to a point within 3 inches (75 mm) of the compartment entry. The top of the seat shall be 17 inches (430 mm) minimum and 19 inches (485 mm) maximum above the bathroom finish floor. Seats shall comply with 610.3.1 or 610.3.2.
Grab bars must be anchored in studs, not in dry-wall. They must be able to support 250 PSI. However, 350 PSI is highly recommended.
609 Grab Bars. 609.8
Structural Strength. Allowable stresses shall not be exceeded for materials used when a vertical or horizontal force of 250 pounds is applied at any point on the grab bar, fastener, mounting device, or supporting structure.
-
Covered sink pipes are required under bathroom sinks.
606.5 Exposed Pipes and Surfaces.
Water supply and drain pipes under lavatories and sinks shall be insulated or otherwise configured to protect against contact. There shall be no sharp or abrasive surfaces under lavatories and sinks.
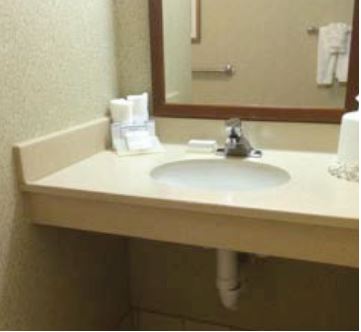
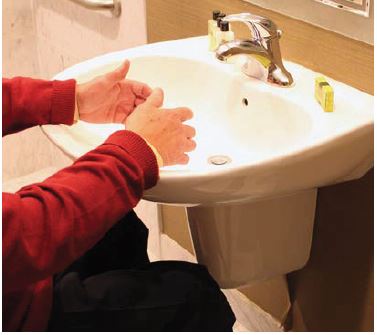
603.3 Mirrors.
Mirrors located above lavatories or countertops shall be installed with the bottom edge of the reflecting surface 40 inches (1015 mm) maximum above the finish floor or ground. Mirrors not located above lavatories or countertops shall be installed with the bottom edge of the reflecting surface 35 inches (890 mm) maximum above the finish floor or ground.
806.2.4.1 Vanity Counter Top Space
If vanity counter top space is provided in non-accessible guest toilet or bathing rooms, comparable vanity counter top space, in terms of size and proximity to the lavatory, shall also be provided in accessible guest toilet or bathing rooms.
Facility
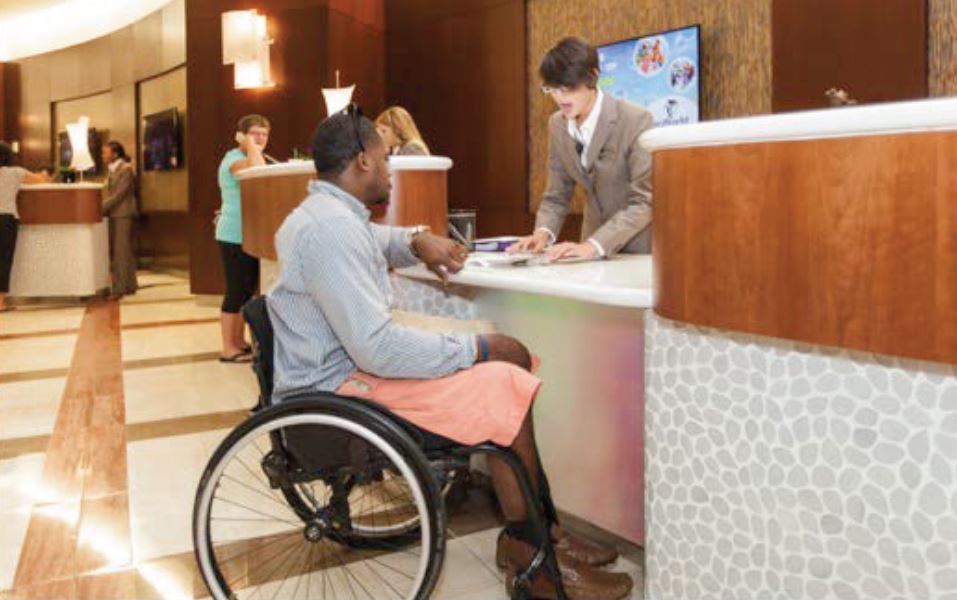
Facilities must comply with all 2010 ADA Standards for Accessible Design for new construction and remodeling projects. Make all efforts to comply to these standards in existing buildings.
In lounges, bars, and restaurants, low tables are required (at least 5% of the total number of tables). Pedestal tables rarely comply.
A lower counter for check-in is required. It is helpful to remind staff to keep that area free of equipment and clutter.
902 Dining Surfaces and Work Surfaces. 902.2 Clear Floor or Ground Space.
A clear floor space complying with 305 positioned for a forward approach shall be provided. Knee and toe clearance complying with 306 shall be providing. (17” min. depth.)
902 Dining Surfaces and Work Surfaces. 902.3 Height.
The tops of dining surfaces and work surfaces shall be 28 inches minimum and 34 inches maximum above the finish floor or ground.
Amenities
Fitness rooms need to provide an accessible path of travel to all different types of equipment. Accessible multi-station equipment is available on the open market.
1004 Exercise Machines and Equipment. 1004.1 Clear Floor Space.
Exercise machines and equipment shall have a clear floor space complying with 305 positioned for transfer or for use by an individual seated in a wheel chair. Clear floor or ground spaces required at exercise machines and equipment shall be permitted to overlap.
Sauna doors are still required to provide access to wheelchair users. Therefore, they must provide 32 clear inches.
612 Saunas and Steam Rooms. 612.2 Bench.
Where seating is provided in saunas and steam rooms, at least one bench shall comply with 903. Doors shall not swing into the clear floor space required by 903.2. 404 Doors, Doorways, and Gates. 404.2.3 Clear Width. Door openings shall provide a clear width of 32 inches minimum. Clear openings of doorways with swinging doors shall be measured between the face of the door and the stop, with the door open 90 degrees. Openings more than 24 inches deep shall provide a clear opening of 36 inches minimum. There shall be no projections into the required clear opening width lower than 34 inches and 80 inches above the finish floor or ground shall not exceed 4 inches.
Access to the ice machine/vending services is required.
228.1 General.
Where provided, at least one of each type of depository, vending machine, change machine, and fuel dispenser must comply with 309.
309 Operable Parts.
Clear floor space shall be provided. Operable parts shall be placed within one or more of the reach ranges specified in 308. Operable parts shall be operable with one hand and shall not require tight grasping, pinching, or twisting of the wrist. The force required to activate operable parts shall be 5 pounds maximum.
Pool lifts are required for pools and hot tubs.
1009.2.1 Pool Lift Location.
Pool lifts shall be located where the water level does not exceed 48 inches.
1009.2.7 Operation.
The lift shall be capable of unassisted operation from both the deck and water levels. Advisory- This will permit a person to call the pool lift when the pool lift is in the opposite position. It is extremely important for a person who is swimming alone to be able to call the pool lift when it is in the up positions so he or she will not be stranded in the water for extended periods of time awaiting assistance. The requirement for a pool lift to be independently operable does not preclude assistance from being provided.
Avoid safety risks and welcome individuals with disabilities and their families into your facilities. Your business will benefit from this growing market and will generate satisfied, repeat customers.
Dept. of Justice Guidance Fact Sheet
The Law!
Each Facility or part of a facility constructed by, on behalf of, or for the use of a public entity shall be designed and constructed in such manner that the facility or part of the facility is readily accessible to and usable by individuals with disabilities, if the construction was commenced after January 26, 1992 (Section 35.151 of the 2010 Standards for Accessible Design).
Facility means all or any portion of buildings, structures, sites, complexes, equipment, rolling stock or other conveyances, roads, walks, passageways, parking lots, or “other real or personal property, including where the building, property, structure, or equipment is located.”
Section 806 in the 2010 Standards for Accessible Design covers Transient Lodging Guest Rooms.
What is a place of lodging?
Places of lodging include:
Hotels
Motels
Inns
Timeshares
Other facilities that offer sleeping rooms for short-term stays (generally 30 days or less.)
Revised standards that apply to places of lodging include requirements for the number of accessible guest rooms providing mobility and communication features and a requirement that these accessible rooms be dispersed among all categories or classes of guest rooms available in the facility.
Example: Hotels with 51 to 75 guest rooms require a minimum of 5 rooms with mobility features and 7 rooms with communication features.
Title III provisions of the ADA requires businesses in the hospitality industry to remove “architectural barriers, and communication barriers that are structural in nature, in existing facilities” when it is “readily achievable” to do so. The term “readily achievable” is defined as “easily accomplishable and able to be carried out without much difficulty or expense.”
Resources
Great Plains ADA Center Website: http://www.gpadacenter.org
We created this document to assist your compliance efforts and your customer base. Contact us for any clarifications or assistance. 573-882-3600
WebAIM
http://webaim.org
Department of Justice (2001, October 2). ADA Checklist for New Lodging Facilities.
Retrieved from http://www.ada.gov/hsurvey.htm
Department of Justice (2001, January). Serving Guests who are Blind or Have Low Vision.
Retrieved from http://www.ada.gov/lodblind.htm
Guidance on the 2010 Standards for Accessible Design
-
2010 Standards for Accessible Design
-
Title III Technical Assistance Manual
-
Expanding Your Market: People with Disabilities Mean Business
National ADA Network (2014). Accessible Lodging.
Retrieved from http://adata.org/factsheet/accessible-lodging
National ADA Network (2014). Effective Communication.
Retrieved from http://adata.org/factsheet/communication
Mid-Atlantic ADA Center. Hospitality and Disability Initiative., Serving Guests with Disabilities Video: At Your Service.
Retrieved from http://www.adahospitality.org
Disability Rights Education and Defense Fund. Beds in Accessible Sleeping Rooms.
Retrieved from http://dredf.org/anprm/beds-in-accessible-sleeping-rooms.shtml
Open Doors Organization (2001). Press Releases.
Retrieved from http://opendoorsnfp.org/news/news-items
Assistance from ADA Centers
Take advantage of disabilities organizations in our community and on the regional and national level that have export knowledge of ADA requirements and the needs of individuals with disabilities. Involving the disability community in decision making and learning from their feedback is an important part of the movement toward the highest level of inclusion. Your regional ADA Center, a part of the ADA National Network, is an excellent resource. These Centers can provide facility review assistance and awareness training for staff.
Assistance
In Missouri, Kansas, Iowa, and Nebraska, the Great Plains ADA Center is available to assist all of your compliance efforts.
Phone: 573-882-3600 Web: www.gpadacenter.org
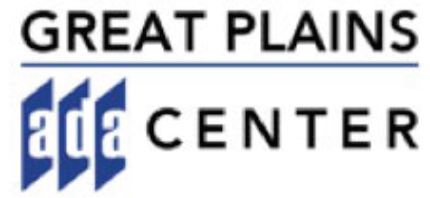
The ADA National Network is available by telephone or online.
Phone: 1-800-949-4232 Web: www.adata.org
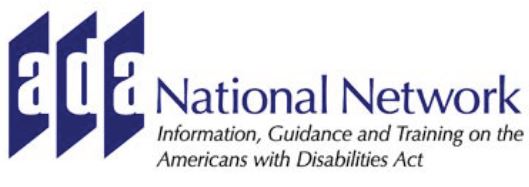

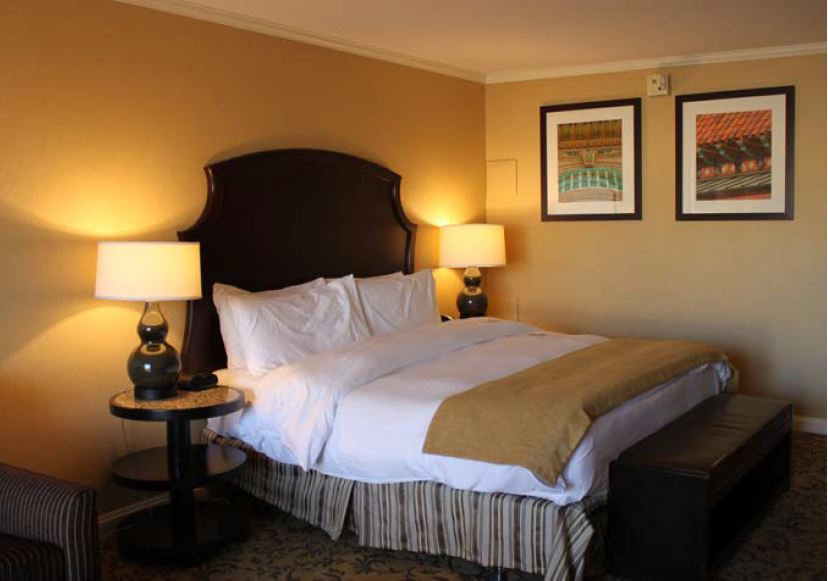
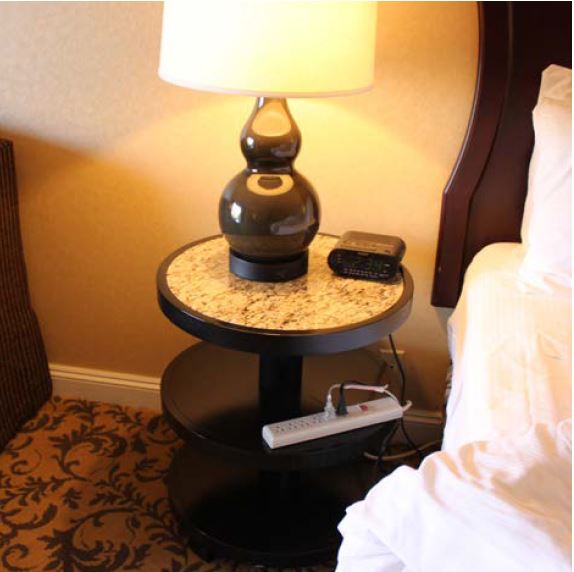
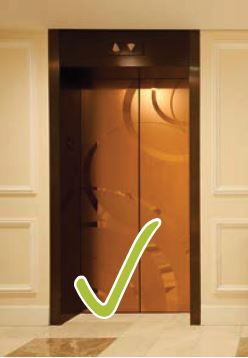
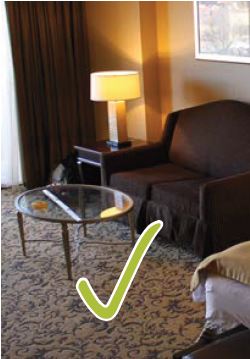
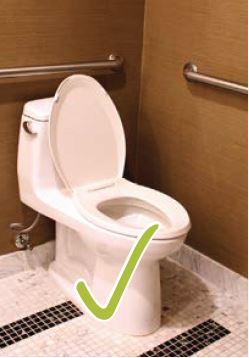
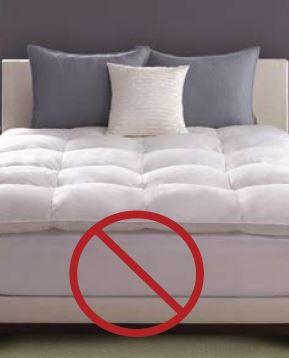
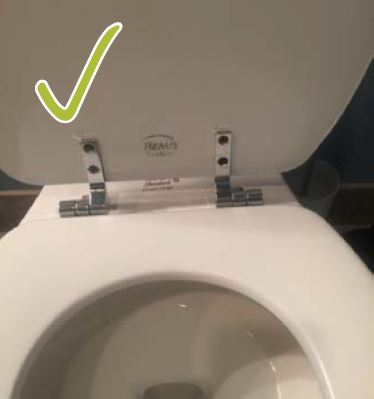
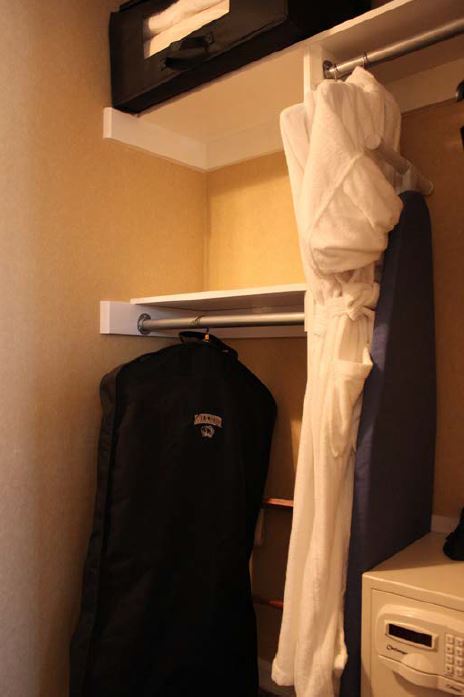
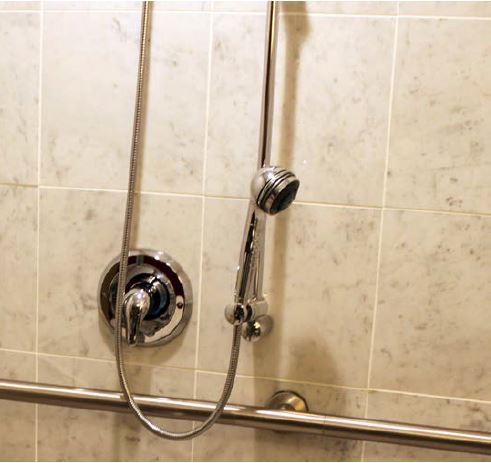
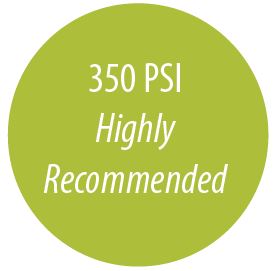
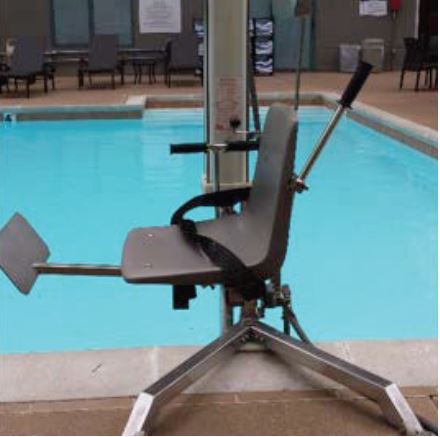
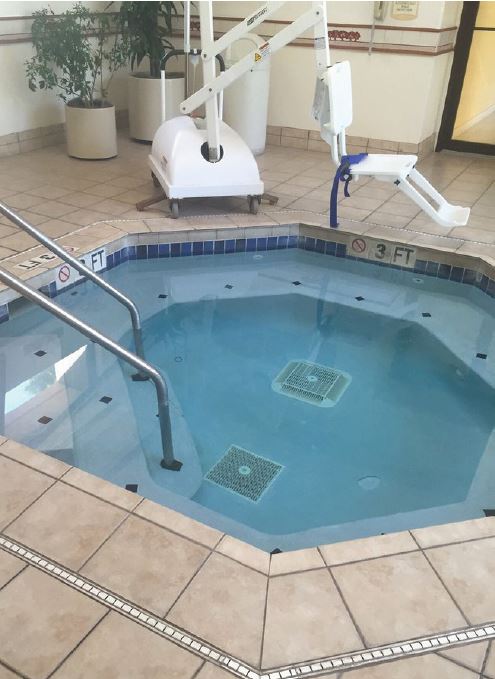

User Comments/Questions
Add Comment/Question