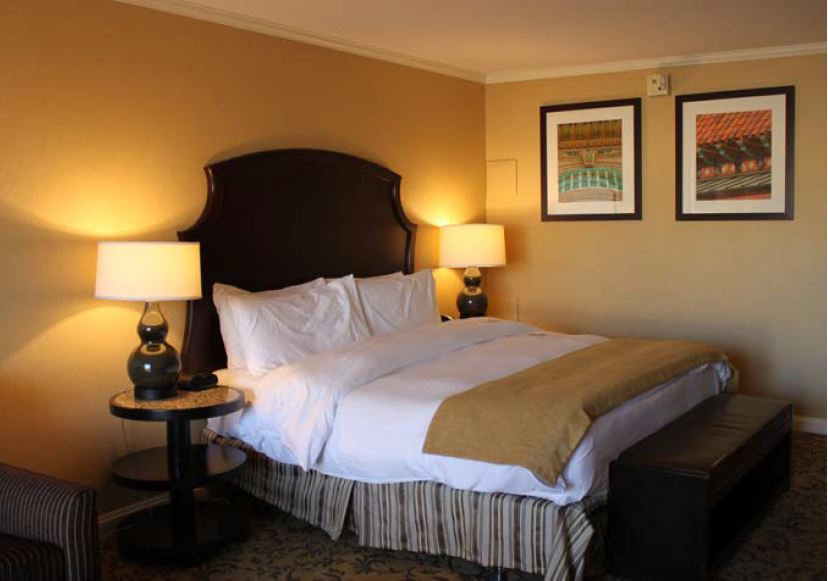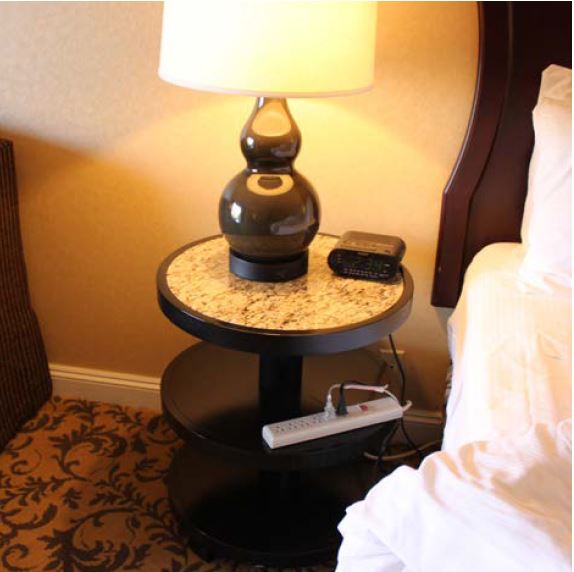Guest Rooms
Beds.
-
Bed heights for accessible rooms should be between 17-23 inches above the floor
Hotel bed height between 17-23”
-
Do not have border frame which prevents the wheelchair from being directly next to the mattress.
-
Avoid solid-sided bed frames or platforms. Use bed frames with open space between the floor and mattress to allow the use of portable lifts.
-
Do not use memory foam/form fitting mattresses or have platform bed frames. Memory foam mattresses are the least friendly for people with mobility limitations (they are also expensive mattresses).
-
This type of mattress forms around the body preventing easy movement for those with impairments.
Floors.
-
Consider wood (composite flooring) or laminate floors for easier access within guest rooms and wherever else possible. Carpet causes resistance that makes rolling much more difficult than on the aforementioned surfaces. Using these surfaces is also advantageous to customers with allergies as carpeting retains chemicals that adversely affect many people.
Extras.
-
Offer a refrigerator for individuals needing to store medicine and/or food for alleviating issues related to their disability.
-
It is important to provide clear access to all amenities in the room, including a curtain with a ringed rod for opening and closing. Electronic devices may also be used to open and close curtains.
Lamps and Outlets.
-
Lamps with outlets next to the bed are always preferred.
Nightstand with powerstrip. [sic]
-
If lamps are placed behind overstuffed chairs or other types of furniture, be sure to have a wall switch for activation.
-
Do not use lamps that require fine dexterity to activate.
-
Preference clearly is toggle switch lamps.
-
-
Provide or offer a multi-outlet extension cord next to bed.
-
At least two outlets should be within reach range wherever outlets are located.
Bathrooms.
-
When designing or remodeling rooms, strongly consider increasing the number of roll-in/walk-in shower rooms. Surveys indicate a vast majority of guests shower rather than bathe. This is a safety issue (less risk) as well as an accessibility issue.
-
If proper shower drainage is an issue, a channel drain the length of the shower to prevent water from escaping to the general bathroom floor is strongly recommended.
-
Be sure to cover the drain with some type of cross-grid cover.
-
-
Toilet seat and cover should be secured (generally, metal fasteners are more durable and secure than plastic fasteners). The torque of a person transferring from a wheelchair onto the seat necessitates this as transferring onto a toilet generally puts more force on the seat than when an able bodied person eases onto the seat.
-
Grab bars must be anchored in weight bearing studs, not in dry-wall.
-
Grab bars are required to support 250 PSI, however, 350 pounds is highly recommended.
-
-
Lights on timers in bathrooms are not recommended. Sometimes the light does not stay on long enough and guests find themselves in the dark trying to transfer from a wet shower bench back into their wheelchairs.



User Comments/Questions
Add Comment/Question