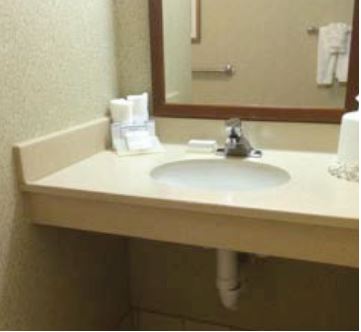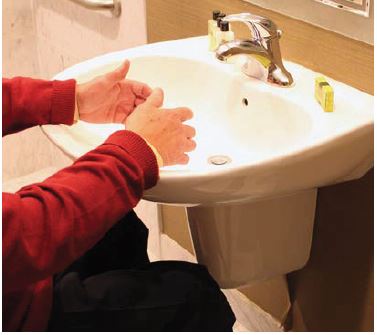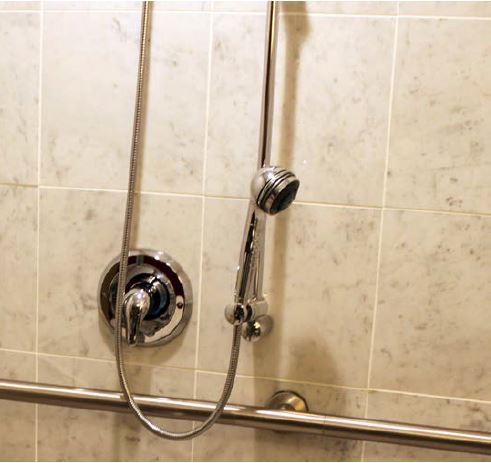Guest Bathrooms
Be sure the shower head is kept in the lowest position by cleaning staff. This procedure should be included in all training. Remind appropriate staff frequently. Example of shower head, controls and grab bar in correct position.
608.5.2 Standard Roll-In Type Shower Compartments.
In standard roll-in type shower compartments, the controls, faucets, and shower spray unit shall be located above the grab bar, but no higher than 48 inches (1220 mm) above the shower floor.
When providing portable shower benches be sure they have backs and are adjustable for varying heights. Portable shower benches must also meet the length, width, and depth requirements of a wall-hung bench.
610.2 Bathtub Seats.
The top of bathtub seats shall be 17 inches (430 mm) minimum and 19 inches (485 mm) maximum above the bathroom finish floor. The depth of a removable in-tub seat shall be 15 inches (380 mm) minimum and 16 inches (405 mm) maximum. The seat shall be capable of secure placement. Permanent seats at the head end of the bathtub shall be 15 inches (380 mm) deep minimum and shall extend from the back wall to or beyond the outer edge of the bathtub.
610.3 Shower Compartment Seats.
Where a seat is provided in a standard roll-in shower compartment, it shall be a folding type, shall be installed on the side wall adjacent to the controls, and shall extend from the back wall to a point within 3 inches (75 mm) of the compartment entry. Where a seat is provided in an alternate roll-in type shower compartment, it shall be a folding type, shall be installed on the front wall opposite the back wall, and shall extend from the adjacent side wall to a point within 3 inches (75 mm) of the compartment entry. In transfer-type showers, the seat shall extend from the back wall to a point within 3 inches (75 mm) of the compartment entry. The top of the seat shall be 17 inches (430 mm) minimum and 19 inches (485 mm) maximum above the bathroom finish floor. Seats shall comply with 610.3.1 or 610.3.2.
Grab bars must be anchored in studs, not in dry-wall. They must be able to support 250 PSI. However, 350 PSI is highly recommended.
609 Grab Bars. 609.8
Structural Strength. Allowable stresses shall not be exceeded for materials used when a vertical or horizontal force of 250 pounds is applied at any point on the grab bar, fastener, mounting device, or supporting structure.
-
Covered sink pipes are required under bathroom sinks.
606.5 Exposed Pipes and Surfaces.
Water supply and drain pipes under lavatories and sinks shall be insulated or otherwise configured to protect against contact. There shall be no sharp or abrasive surfaces under lavatories and sinks.


603.3 Mirrors.
Mirrors located above lavatories or countertops shall be installed with the bottom edge of the reflecting surface 40 inches (1015 mm) maximum above the finish floor or ground. Mirrors not located above lavatories or countertops shall be installed with the bottom edge of the reflecting surface 35 inches (890 mm) maximum above the finish floor or ground.
806.2.4.1 Vanity Counter Top Space
If vanity counter top space is provided in non-accessible guest toilet or bathing rooms, comparable vanity counter top space, in terms of size and proximity to the lavatory, shall also be provided in accessible guest toilet or bathing rooms.



User Comments/Questions
Add Comment/Question