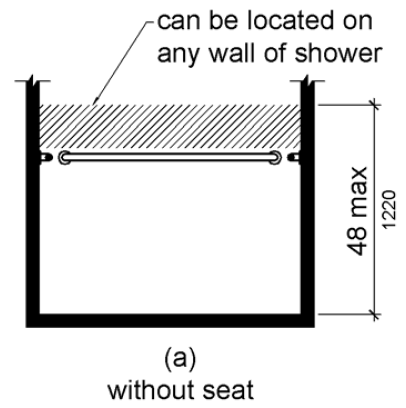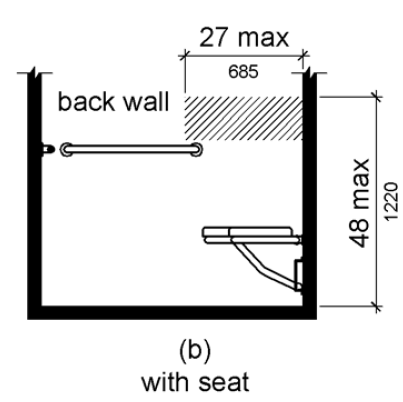2010 ADA Standards for Accessible Design Pocket Guide
608.5.2 Standard Roll-In Type Shower Compartments.
In standard roll-in type shower compartments, the controls, faucets, and shower spray unit shall be located above the grab bar, but no higher than 48 inches (1220 mm) above the shower floor. Where a seat is provided, the controls, faucets, and shower spray unit shall be installed on the back wall adjacent to the seat wall and shall be located 27 inches (685 mm) maximum from the seat wall.
Advisory 608.5.2 Standard Roll-in Type Shower Compartments. In standard roll-in type showers without seats, the shower head and operable parts can be located on any of the three walls of the shower without adversely affecting accessibility.


Figure 608.5.2 Standard Roll-In Type Shower Compartment Control Location

User Comments/Questions
Add Comment/Question