Lodging: ADA Mandatory Standards
Guest Rooms
Reminder: The requirement for mobility accessible rooms and hearing-impaired accessible rooms are separate requirements allowing for minimal overlap.
806.3 Guest Rooms with Communication Features.
Guest rooms required to provide communication features shall comply with 806.3. Advisory 806.3- In guest rooms required to have accessible communication features, consider ensuring compatibility with adaptive equipment used by people with hearing impairments. To ensure communication within the facility, as well as on commercial lines, provide telephone interface jacks that are compatible with both digital and analog signal use. If an audio headphone jack is provided on a speaker phone, a cutoff switch can be included in the jack so that insertion of the jack cuts off the speaker. If a telephone-like handset is used, the external speakers can be turned off when the handset is removed from the cradle. For headset or external amplification system compatibility, as standard subminiature jack installed in the telephone will provide the most flexibility.
Have hearing-impaired alert kits available such as a door knocker and/or alarm vibrator.
806.3.2 Notification Devices.
Visible notification devices shall be provided to alert room occupants of incoming telephone calls and a door knock or bell. Notification devices shall not be connected to visible alarm signal appliances. Telephones shall have volume controls compatible with the telephone system and shall comply with 704.3. Telephones shall be served by an electrical outlet complying with 309 located within 48 inches (1220 mm) of the telephone to facilitate the use of a TTY.
|
Total Number of Guest Rooms Provided |
Minimum Number of Required Guest Rooms with Communication Features |
|
151 to 200 |
14 |
|
201 to 300 |
17 |
|
301 to 400 |
20 |
|
401 to 500 |
22 |
|
501 to 1,000 |
5% of total |
|
1,001 and over |
50, plus 3 for each 100 over 1,000 |
|
Total Number of Guest Rooms Provided |
Minimum Number of Required Rooms Without Roll-in Showers |
Minimum Number of Required Rooms With Roll-in Showers |
Total Number of Required Rooms |
|---|---|---|---|
|
1 to 25 |
1 |
0 |
1 |
|
26 to 50 |
2 |
0 |
2 |
|
51 to 75 |
3 |
1 |
4 |
|
76 to 100 |
4 |
1 |
5 |
|
101 to 150 |
5 |
2 |
7 |
|
151 to 200 |
6 |
2 |
8 |
|
201 to 300 |
7 |
3 |
10 |
|
301 to 400 |
8 |
4 |
12 |
|
401 to 500 |
9 |
4 |
13 |
|
501 to 1000 |
2% of total |
1% of total |
3% of total |
|
1001 and over |
20, plus 1 for each 100, or fraction thereof, over 1000 |
10, plus 1 for each 100, or fraction thereof, over 1000 |
30, plus 2 for each 100, or fraction thereof, over 1000 |
Reminder: No more than 10 percent of guest rooms required to provide mobility accessibility shall be used to satisfy the minimum number of guest rooms required to provide communication accessibility.
224.5 Dispersion.
Guest rooms required to provide mobility features complying with 806.2 and guest rooms required to provide communication features complying with 806.3 shall be dispersed among the various classes of guest rooms, and shall provide choices of types of guest rooms, number of beds, and other amenities comparable to the choices provided to other guests. Where the minimum number of guest rooms required to comply with 806 is not sufficient to allow for complete dispersion, guest rooms shall be dispersed in the following priority: guest room type, number of beds, and amenities. At least one guest room required to provide mobility features complying with 806.2 shall also provide communication features complying with 806.3. Not more than 10 percent of guest rooms required to provide mobility features complying with 806.2 shall be used to satisfy the minimum number of guest rooms required to provide communication features complying with 806.3.
Advisory 224.5 Dispersion.
-
Factors to be considered in providing an equivalent range of options may include, but are not limited to, room size, bed size, cost, view, bathroom fixtures such as hot tubs and spas, and the number of rooms provided.
All doors within guest rooms must be accessible whether or not they are designated as accessible.
224.1.2 Guest Rooms and Doorways.
Because of the social interaction that often occurs in lodging facilities, an accessible clear opening width is required for doors and doorways to and within all guest rooms, including those not required to be accessible. This applies to all doors, including bathroom doors that allow full user passage. Other requirements for doors and doorways in Section 404 do not apply to guest rooms not required to provide mobility features.
Door pressure cannot exceed five pounds PSI regardless of security concerns when utilizing closing devices.
404.2.9 Door and Gate Opening Force.
The force for pushing or pulling open a door or gate other than fire doors shall be as follows: 1. Interior hinged doors and gates: 5 pounds (22.2 N) Maximum. 2. Sliding or folding doors: 5 pounds (22.2 N) maximum.
Advisory 404.2.7 Door and Gate Hardware.
-
Door hardware that can be operated with a closed fist or a loose grip accommodates the greatest range of users. Hardware that requires simultaneous hand and finger movements require greater dexterity and coordination, and is not recommended.
If the guest room has two beds, ensure there is an accessible aisle between the two beds to the night stand.
806.2.3 Sleeping Areas.
At least on sleeping area shall provide a clear floor space complying with 305 on both sides of a bed. The clear floor space shall be positioned for parallel approach to the side of the bed. EXCEPTION: Where a single clear floor space complying with 305 positioned for parallel approach is provided between two beds, a clear floor or ground space shall not be required on both side of a bed.
In clothing closets provide both high and low bars.
Guest Room Closet with High-Low Bars
603.4. Coat Hooks and Shelves.
Coat hooks shall be located within one of the reach ranges specified in 308 (48 inch high forward reach). Shelves shall be located 40inches (1015 mm) minimum and 48 inches (1220 mm) maximum above the finish floor.
Access to the guest room’s patio and/or balcony is required.
806.2.1
Exterior Spaces, including patios, terraces and balconies that serve the guest must be accessible.
Guest Bathrooms
Be sure the shower head is kept in the lowest position by cleaning staff. This procedure should be included in all training. Remind appropriate staff frequently. Example of shower head, controls and grab bar in correct position.
608.5.2 Standard Roll-In Type Shower Compartments.
In standard roll-in type shower compartments, the controls, faucets, and shower spray unit shall be located above the grab bar, but no higher than 48 inches (1220 mm) above the shower floor.
When providing portable shower benches be sure they have backs and are adjustable for varying heights. Portable shower benches must also meet the length, width, and depth requirements of a wall-hung bench.
610.2 Bathtub Seats.
The top of bathtub seats shall be 17 inches (430 mm) minimum and 19 inches (485 mm) maximum above the bathroom finish floor. The depth of a removable in-tub seat shall be 15 inches (380 mm) minimum and 16 inches (405 mm) maximum. The seat shall be capable of secure placement. Permanent seats at the head end of the bathtub shall be 15 inches (380 mm) deep minimum and shall extend from the back wall to or beyond the outer edge of the bathtub.
610.3 Shower Compartment Seats.
Where a seat is provided in a standard roll-in shower compartment, it shall be a folding type, shall be installed on the side wall adjacent to the controls, and shall extend from the back wall to a point within 3 inches (75 mm) of the compartment entry. Where a seat is provided in an alternate roll-in type shower compartment, it shall be a folding type, shall be installed on the front wall opposite the back wall, and shall extend from the adjacent side wall to a point within 3 inches (75 mm) of the compartment entry. In transfer-type showers, the seat shall extend from the back wall to a point within 3 inches (75 mm) of the compartment entry. The top of the seat shall be 17 inches (430 mm) minimum and 19 inches (485 mm) maximum above the bathroom finish floor. Seats shall comply with 610.3.1 or 610.3.2.
Grab bars must be anchored in studs, not in dry-wall. They must be able to support 250 PSI. However, 350 PSI is highly recommended.
609 Grab Bars. 609.8
Structural Strength. Allowable stresses shall not be exceeded for materials used when a vertical or horizontal force of 250 pounds is applied at any point on the grab bar, fastener, mounting device, or supporting structure.
-
Covered sink pipes are required under bathroom sinks.
606.5 Exposed Pipes and Surfaces.
Water supply and drain pipes under lavatories and sinks shall be insulated or otherwise configured to protect against contact. There shall be no sharp or abrasive surfaces under lavatories and sinks.
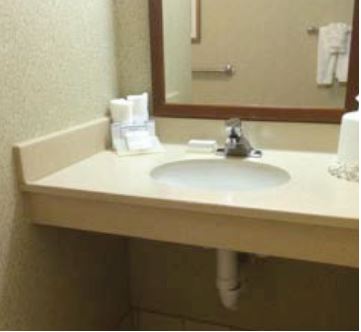
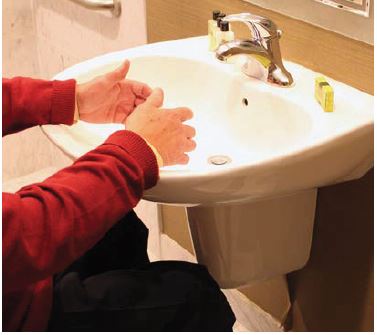
603.3 Mirrors.
Mirrors located above lavatories or countertops shall be installed with the bottom edge of the reflecting surface 40 inches (1015 mm) maximum above the finish floor or ground. Mirrors not located above lavatories or countertops shall be installed with the bottom edge of the reflecting surface 35 inches (890 mm) maximum above the finish floor or ground.
806.2.4.1 Vanity Counter Top Space
If vanity counter top space is provided in non-accessible guest toilet or bathing rooms, comparable vanity counter top space, in terms of size and proximity to the lavatory, shall also be provided in accessible guest toilet or bathing rooms.
Facility
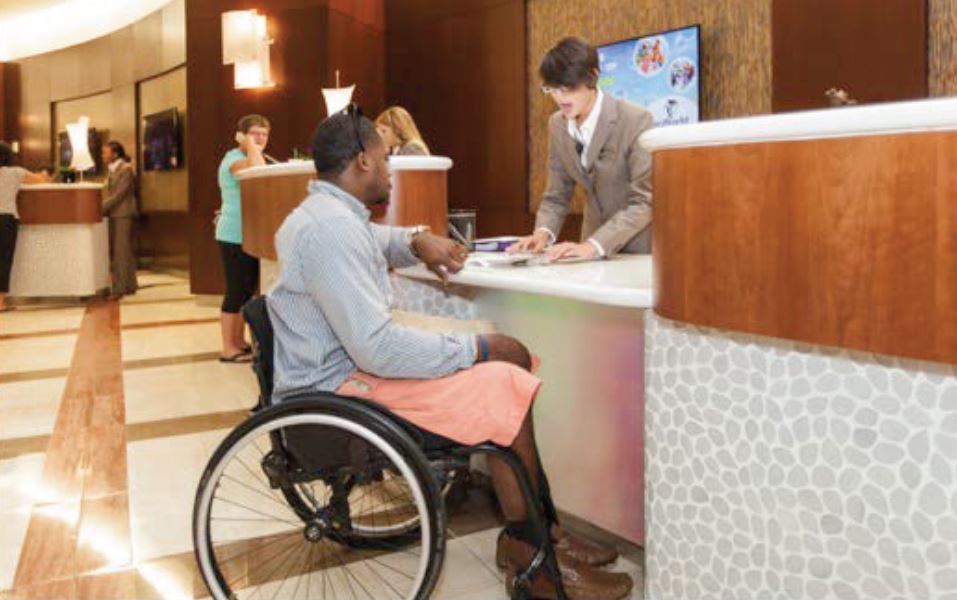
Facilities must comply with all 2010 ADA Standards for Accessible Design for new construction and remodeling projects. Make all efforts to comply to these standards in existing buildings.
In lounges, bars, and restaurants, low tables are required (at least 5% of the total number of tables). Pedestal tables rarely comply.
A lower counter for check-in is required. It is helpful to remind staff to keep that area free of equipment and clutter.
902 Dining Surfaces and Work Surfaces. 902.2 Clear Floor or Ground Space.
A clear floor space complying with 305 positioned for a forward approach shall be provided. Knee and toe clearance complying with 306 shall be providing. (17” min. depth.)
902 Dining Surfaces and Work Surfaces. 902.3 Height.
The tops of dining surfaces and work surfaces shall be 28 inches minimum and 34 inches maximum above the finish floor or ground.
Amenities
Fitness rooms need to provide an accessible path of travel to all different types of equipment. Accessible multi-station equipment is available on the open market.
1004 Exercise Machines and Equipment. 1004.1 Clear Floor Space.
Exercise machines and equipment shall have a clear floor space complying with 305 positioned for transfer or for use by an individual seated in a wheel chair. Clear floor or ground spaces required at exercise machines and equipment shall be permitted to overlap.
Sauna doors are still required to provide access to wheelchair users. Therefore, they must provide 32 clear inches.
612 Saunas and Steam Rooms. 612.2 Bench.
Where seating is provided in saunas and steam rooms, at least one bench shall comply with 903. Doors shall not swing into the clear floor space required by 903.2. 404 Doors, Doorways, and Gates. 404.2.3 Clear Width. Door openings shall provide a clear width of 32 inches minimum. Clear openings of doorways with swinging doors shall be measured between the face of the door and the stop, with the door open 90 degrees. Openings more than 24 inches deep shall provide a clear opening of 36 inches minimum. There shall be no projections into the required clear opening width lower than 34 inches and 80 inches above the finish floor or ground shall not exceed 4 inches.
Access to the ice machine/vending services is required.
228.1 General.
Where provided, at least one of each type of depository, vending machine, change machine, and fuel dispenser must comply with 309.
309 Operable Parts.
Clear floor space shall be provided. Operable parts shall be placed within one or more of the reach ranges specified in 308. Operable parts shall be operable with one hand and shall not require tight grasping, pinching, or twisting of the wrist. The force required to activate operable parts shall be 5 pounds maximum.
Pool lifts are required for pools and hot tubs.
1009.2.1 Pool Lift Location.
Pool lifts shall be located where the water level does not exceed 48 inches.
1009.2.7 Operation.
The lift shall be capable of unassisted operation from both the deck and water levels. Advisory- This will permit a person to call the pool lift when the pool lift is in the opposite position. It is extremely important for a person who is swimming alone to be able to call the pool lift when it is in the up positions so he or she will not be stranded in the water for extended periods of time awaiting assistance. The requirement for a pool lift to be independently operable does not preclude assistance from being provided.
Avoid safety risks and welcome individuals with disabilities and their families into your facilities. Your business will benefit from this growing market and will generate satisfied, repeat customers.

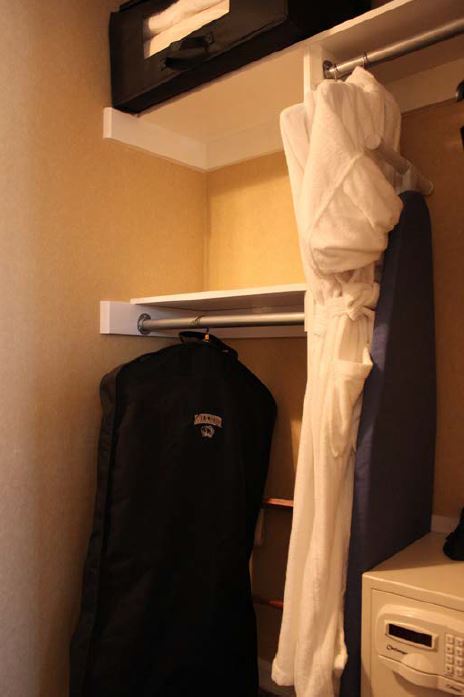
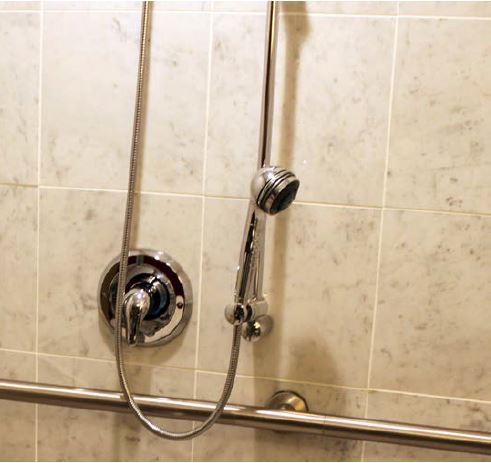
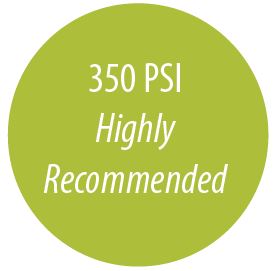
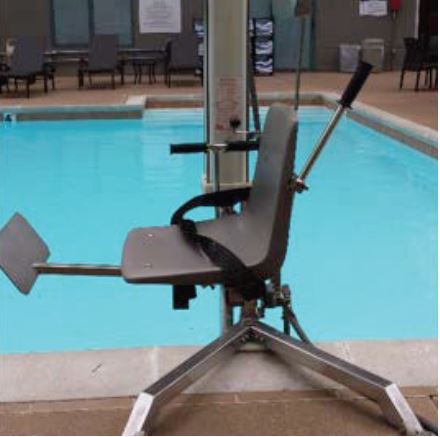
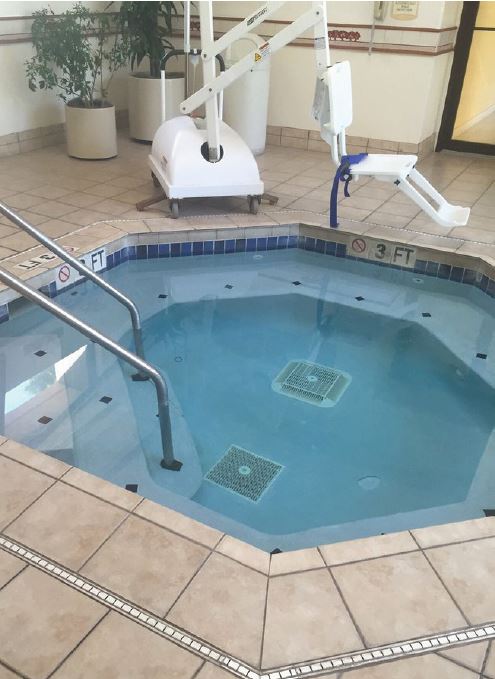
User Comments/Questions
Add Comment/Question