Constructed Features in Recreation Sites
All new constructed features at Forest Service recreation sites must meet accessibility requirements. Depending on the type of site, ensure all or a portion of the features are connected to the other features within the recreation site by an outdoor recreation access route as explained in "Recreation Site Layout" of this guidebook.
If constructed features are replaced, but the ground under the feature isn't changed, the surface and slope of the ground under the feature doesn't have to be brought into conformance with accessibility requirements for clear floor and ground space. Because of the Forest Service policy of universal design and the cost savings inherent in accomplishing all anticipated improvement work at an area at once, doing whatever is feasible to improve accessibility while you're working in the area is recommended.
Picnic Tables
All new picnic table installations must comply with requirements for accessible seating spaces, table clearance, slope, and surface. This is true whether the table is in a campground, picnic area, or other recreation site. "Recreation Site Layout" explains how the tables in each of these types of recreation sites must be connected to the other major constructed features at the recreation area. If the picnic tables are provided on trails, ensure the routes connecting them to any other major constructed features in the area comply with the technical requirements for trails.
The number of wheelchair seating spaces that must be provided at each table is based on the length of the picnic table (figure 78). Always ensure at least one wheelchair seating space. For larger tables, one wheelchair seating space is required for each 24 linear feet (7.32 meters) of usable space around the perimeter of the table. Practically speaking, tables up to 9 feet (2.74 meters) long usually require one space. Tables between 10 feet (3.05 meters) and 20 feet (6 meters) long usually require two wheelchair spaces, and so on for longer tables, such as four spaces for tables that are 40 feet (12 meters) long.
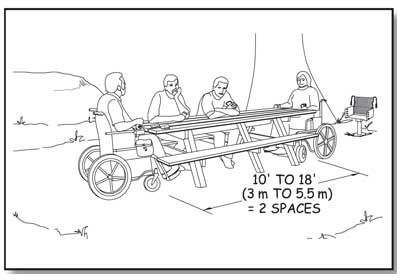
Figure 78—At least two spaces must be accessible at a 10- to 18-foot (3- to 5.5-meter) -long picnic table.
Knee space for wheelchair seating must be at least 30 inches (760 millimeters) wide, 19 inches (485 millimeters) deep, and 27 inches (685 millimeters) high, as measured from the ground or floor to the bottom of the tabletop. Toe clearance of at least 9 inches (230 millimeters) above the ground or floor must extend at least an additional 5 inches (25 millimeters) beyond the required knee clearance. Figure 79 illustrates the required knee and toe space. Toe clearance is required to ensure that someone in a wheelchair is able to sit close to the tabletop, regardless of the design of the picnic table. If the table is constructed with one solid leg on each end, as opposed to an A-shaped frame or two individual legs on each end of the table that would allow the wheelchair to fit in between, the toes of a person in a wheelchair would hit the table leg at the end of the 19-inch (485-millimeter) knee space. Without additional toe clearance, a person in a wheelchair wouldn't be able to get close enough to the tabletop to use it comfortably.
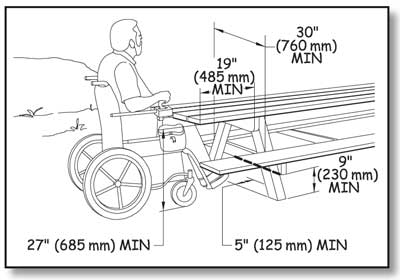
Figure 79—The requirements for knee and toe space at a picnic table.
Construction Tip
Ensure picnic tables are accessible.
Manufacturers often claim their tables are accessible even though they don't meet accessibility requirements. Check the dimensions to verify whether a table is accessible.
Provide clear floor or ground space that is 30 inches by 48 inches (760 millimeters by 1,220 millimeters) at each wheelchair seating space, positioned to accommodate a forward approach to the table (figure 80). No exceptions to the wheelchair seating space requirements are permitted.
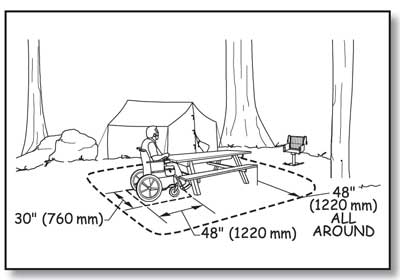
Figure 80—The requirements for clear space at a picnic table.
In addition to the clear floor or ground space for each wheelchair seating space, provide a 48-inch (1,220-millimeter) clear floor or ground space around the usable portions of the table (see figure 82). Measure table clearance from the table seat out. You may reduce the table clear space to 36 inches (915 millimeters) if there is a condition for an exception.
The slope of the required clear floor or ground space for wheelchair seating spaces and for table clearance is not allowed to exceed 1:48 (2 percent) in any direction. Slopes not steeper than 1:33 (3 percent) are permitted, however, where necessary for drainage on surfaces that are unpaved or not built with boards. The surface of the clear floor or ground space must be firm and stable. The type of surfacing used should be appropriate to the setting and level of development.
Design Tip
Design for appropriate picnic table height.
There is no height requirement in Forest Service Outdoor Recreation Accessibility Guidelines for the table top surface of a picnic table or the top of the table benches. Architectural Barriers Act Accessibility Standards require that tops of dining surfaces be 28 inches (710 millimeters) to 34 inches (865 millimeters) above the finished floor or ground. Table tops may be constructed of a number of different materials, and some of them, such as heavy timbers, may be quite thick. The knee space for wheelchair seating at a picnic table must be at least 27 inches (685 millimeters) high. User comfort is important. Generally, benches that are around 18 inches (457 millimeters) above the ground with table top surfaces that are about 32 inches (813 millimeters) above the ground are reasonably comfortable for most people, accommodate common picnic table construction materials, and meet accessibility requirements.
If a condition for exception in an alteration project at an existing site prohibits full compliance with a specific requirement for clear floor or ground space (surface, slope, size, or location), the clear floor or ground space only has to comply with requirements to the extent practicable.
Design Tip
Use different clear spaces for forward and parallel approaches.
A forward approach means that the person is facing the object (see figure 50). A parallel approach means that the person is beside the object (see figure 51). People need different-sized spaces to position their wheelchairs in front of an object and beside an object. That is why there are different clear floor or ground space requirements for forward and parallel approaches.
Design Tip
Use the picnic tables recreationists prefer.
The most popular accessible picnic tables look like ordinary 8-foot-long tables, but the legs are located slightly closer to the center of the table so that they meet wheelchair seating requirements at both ends. The benches are the same length as the tabletop (figure 81). The benches that extend the same length as the table top provide a seat at each corner beyond the table leg. The four corner seats are prized by individuals who may have difficulty stepping over the bench to be seated. At the corner seats, a person simply slides in. Figures 82, 83, and 84 show some examples of accessible tables that can be built by contractors or Forest Service crews. The tables can be locally constructed using the plans available at http://www.fs.fed.us/recreation/programs/accessibility and also available to Forest Service employees at http://fsweb.wo.fs.fed.us/eng/facilities/accrec/tables/. Use the links to view the tables or to save AutoCAD drawings of the tables.
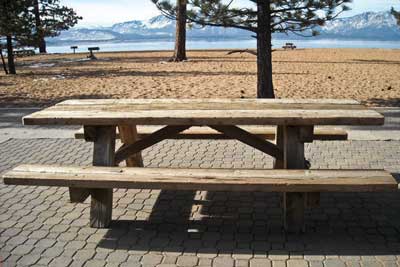
Figure 81—This picnic table at Nevada Beach day use area in the Lake Tahoe Basin Management Unit is a popular design that allows people who use wheelchairs to use either end without the appearance of "separate" space. A Forest Service shield is routed into the cross piece on each end, adding to the design appeal.
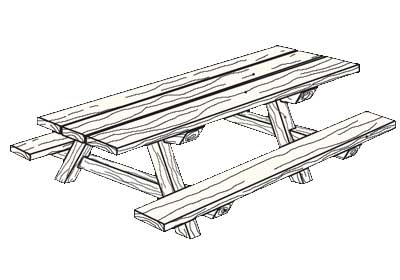
Figure 82—An accessible wood picnic table.
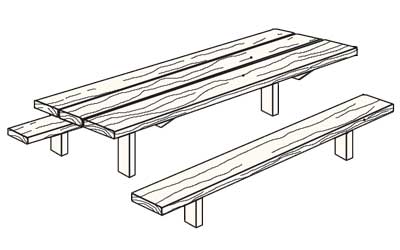
Figure 83—An accessible steel leg picnic table.
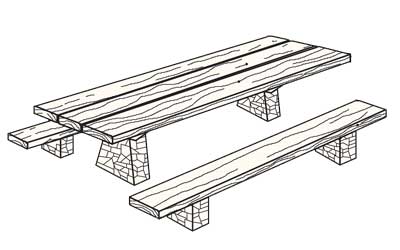
Figure 84—An accessible stone leg picnic table.
Fire Rings, Grills, Fireplaces, and Wood Stoves
An outdoor recreation access route must connect fire rings, grills, fireplaces or wood stoves that are provided in recreation sites to the other major constructed features at the recreation site. If the fire rings, grills, fireplaces, or wood stoves are provided in an area accessed by rail (rather than by vehicle), the routes connecting them to any other major constructed features provided in the area must comply with the technical requirements for trails.
Provide a clear floor or ground space around all usable sides of a fire ring, grill, fireplace, or wood stove so that someone isn't forced to get too close to the heat or fire and risk getting burned. The clear space must extend at least 48 inches (1,220 millimeters) out from the feature and be at least 48 inches (1,220 millimeters) wide. In many cases, a 48-inch (1,220-millimeter) -wide ring of clear space must be provided all around (figure 85), because all sides are usable. For instance, if a pedestal grill can rotate 360 degrees and all positions along that rotation are usable, the 48-inch (1,220-millimeter) clear space must completely surround the grill. If the grill doesn't rotate, clear space is only required on the sides from which access is needed to use the grill. Most fire rings are also usable on all sides. This space may be reduced to 36 inches (915 millimeters) minimum where a condition for exception exists.
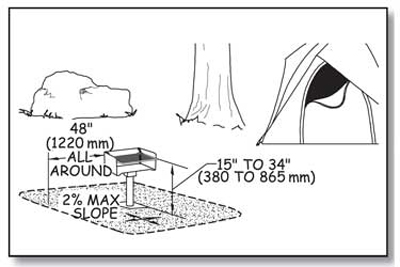
Figure 85—The requirements for height, clear space, and reach range for a pedestal grill.
The slope of the clear floor or ground space must not exceed 1:48 (2 percent) in any direction. When the surface is unpaved or not built with boards, slopes 1:33 (3 percent) and less are allowed where necessary for drainage. The surface of the clear floor or ground space must be firm and stable, and the surface material used should be appropriate to the setting and level of development. However, if a condition for exception in an alteration project at an existing site prohibits full compliance with a specific requirement for clear floor or ground space (surface, slope, size, or location), the clear floor or ground space only has to comply with requirements to the extent practicable.
Ensure the fire-building surface within a fire ring is a minimum of 9 inches (230 millimeters) above the floor or ground surface. Figures 86 and 87 show fire-building surfaces above the ground. This matches the low side reach range in ABAAS.
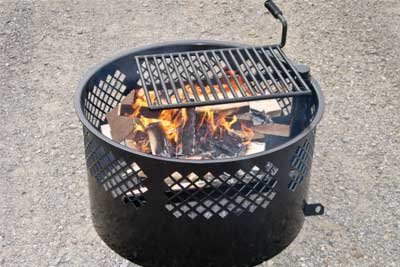
Figure 86—This manufactured fire ring has an internal grate that elevates the fire-building surface 9 inches (230 millimeters) above the ground. The mesh ring above the fire-building grate allows enjoyment of the fire and allows air supply to aid combustion. The cooking grate swings to the side for access to the fire. Photo credit: Jamestown Advanced Products Corporation, Jamestown, NY.
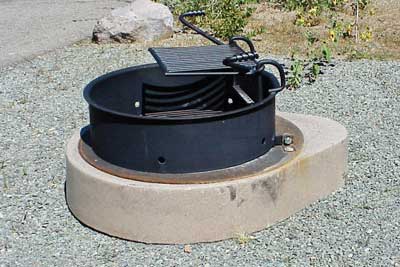
Figure 87—The Prescott National Forest uses standard manufactured steel fire rings on fire-hardened concrete bases so that the fire-building surface meets accessibility requirements for height above the ground.
Some "fire rings" are not constructed features and don't meet the criteria for applying these requirements. For example, in the Boundary Waters Canoe Area Wilderness, people sometimes assemble rings of rocks at popular campsites and build campfires in them. To reduce the risk of campfires becoming uncontrolled fires, they may sometimes be allowed to remain rather than being immediately dismantled by the agency. The accessibility requirements for fire rings do not apply to these temporary, user-built "fire rings."
Controls and operating mechanisms for fire rings, grills (figure 88), fireplaces, and wood stoves must meet the requirements for reach ranges and operability specified in ABAAS, sections 308 and 309 that are explained in "Reach Ranges and Operability Requirements" of this guidebook. Several fire ring and grill manufacturers make models that comply with the reach range and operability requirements.
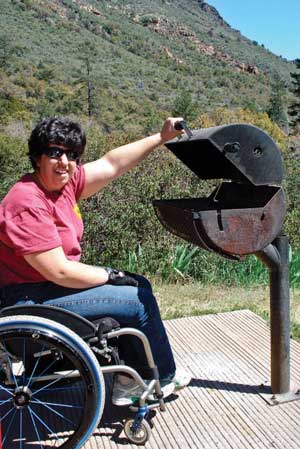
Figure 88—This pedestal grill at a campground on the Coconino National Forest works well for just about everybody.
Accessible models of some other wood-burning devices are not yet readily available. For these devices, compliance with the accessibility requirements for operating controls isn't required until models that meet the requirements are readily available from more than one source.
Ensure that each cooking surface, grill, and pedestal grill meets the requirements for cooking surface height, clear floor or ground space, slope, and surface. The height requirements are based on the height for countertops and the minimum low forward reach range in ABAAS. Ensure the height of the cooking surface is 15 inches (380 millimeters) to 34 inches (865 millimeters) above the floor or ground surface (see figure 85). Practically speaking, the lower range of the required height is associated with fire rings, not pedestal grills. Adjustable pedestal grills may be adjustable beyond the required range, but must include adjustments within the specified range. The adjustments don't have to include the entire range of acceptable heights for cooking surfaces.
Construction Tip
Install pedestal grills at appropriate heights.
Most pedestal grills have adjustable cooking heights. Make sure that the pedestal is installed at a height that allows adjustments to include cooking surfaces 34 inches above the ground or lower, but still provide a reasonable clearance between the cooking surface and the fire-building surface.
Some outdoor fireplaces and custom-built fire rings have a raised edge or wall around the fire-building area, perhaps built out of bricks or mortared stone. In addition to meeting the requirement for a fire-building surface that is at least 9 inches (230 millimeters) above the ground or floor, make sure the width of the raised edge or wall does not exceed 10 inches (255 millimeters). Figures 89, 90, and 91 illustrate the requirements for fire rings and outdoor fireplaces.
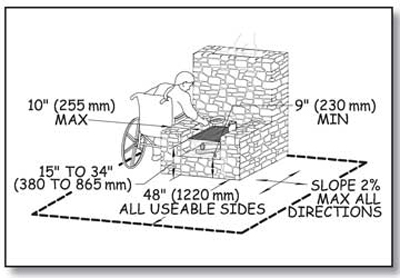
Figure 89—The height, clear space, and reach range requirements for an outdoor fireplace.
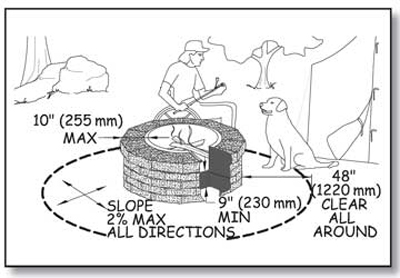
Figure 90—The height and reach requirements for custom-built fire rings.
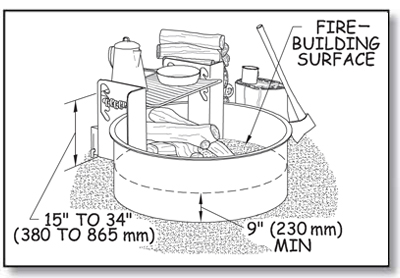
Figure 91—The height and reach requirements for manufactured steel fire rings.
Tent Pads and Tent Platforms
Ensure that tent pads and tent platforms at single camping units in a recreation area meet the following requirements and are connected to the area's other major constructed features by an outdoor recreation access route. At least 20 percent (but not less than two) of the tent pads or tent platforms in group camping units that contain more than one tent pad or tent platform must meet the following requirements and be connected to the area's other major constructed features by an outdoor recreation access route.
Provide a minimum 48-inch (1,220-millimeter) clear floor or ground space on all sides of tents on tent pads and platforms that are required to be accessible. Where there is a condition for an exception, the clear floor or ground space only has to meet the size requirement to the extent practicable.
There is no minimum tent pad size because the types of tents commonly used in recreation sites vary widely in different parts of the country and even in different parts of a single district. For example, at a campground near a wilderness access point, small tents may be used. Large family tents may be common at a more developed campground with numerous constructed features.
Local campground managers are the best source of information about the size of tents commonly used in an area. Adding the 48-inch (1,220-millimeter) or 36-inch (915-millimeter) clear space to the size of a typical tent will determine the minimum size of tent pads and platforms for that campground. Designers may want to provide a range of tent pad or platform sizes to accommodate a variety of tents.
Do not allow the slope of an accessible tent pad or platform to exceed 1:48 (2 percent) in any direction, except when the surface isn't paved or built with boards, the slope may be up to 1:33 (3 percent) if needed for proper drainage. Figure 92 shows the requirements for tent pads and platforms.
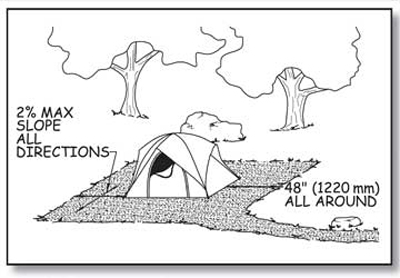
Figure 92—The requirements for a tent pad.
Ensure the surface of an accessible tent pad or platform is firm and stable, can accommodate the use of tent stakes or other devices to secure the tent, and is made of a material that is appropriate for the level of development and setting (figure 93). Where there is a condition for an exception, the surface only has to be as firm and stable as is practicable.
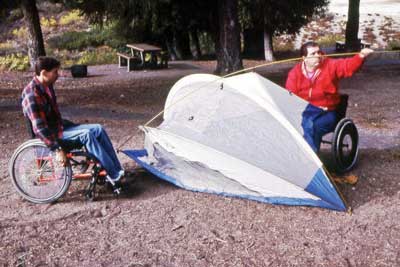
Figure 93—Campers are pitching their tent on a surface that is both accessible and appropriate for the setting.
FSORAG does not require any framed tent platforms or raised tent pads to be constructed. The decision to construct tent pads or tent platforms is a local decision that should be based on what is appropriate for the setting. If tent platforms or raised tent pads are constructed, they must comply with the previously explained clear space, slope, and surface requirements, as well as the following connection requirements.
Accessible surfaces for pitching tents may or may not be at ground level. A level connection that meets outdoor recreation access route standards should be provided to groundlevel [sic] tent floor surfaces. For above-grade platforms or raised tent pads, the outdoor recreation access route may either slope up to the same level as the tent floor surface or end at a clear space that is adjacent to and 17 to 19 inches (430 to 485 millimeters) lower than the tent floor surface. This height is suitable for transferring from a wheelchair to the tent surface.
Benches
Ensure that all benches provided along Forest Service trails or beach access routes or at Forest Service recreation sites (other than those inside a building or in an amphitheater) meet the following requirements. Connect at least 20 percent of benches at a Forest Service recreation area to the area's other major features by an outdoor recreation access route. Benches inside buildings must comply with sections F221.2.1.1, F221.2.2, and 903 of ABAAS. Benches in amphitheaters must comply with the requirements in ABAAS section F221 for assembly areas, including wheelchair spaces, companion seats, designated aisle seats, and lawn seating. Even if most benches in the amphitheater don't have back support, consider providing it at the designated aisle seats required by ABAAS, section F221.4.
Ensure that the front edge of the bench seat is 17 to 19 inches (430 to 485 millimeters) above the ground or floor space. When more than one bench is provided in a common area such as a scenic overlook, at least half of the benches must have back support that runs the full length of the bench
Provide one armrest on at least half of the benches with back support. Consider the visitors who will use a particular area when deciding where to locate an armrest. For people who have difficulty standing up from a seated position, having an armrest can be helpful. However, armrests on both ends of the bench could prevent a person using a wheelchair from being able to transfer onto the bench. A compromise design is a bench with back support and one armrest placed in the middle of the bench. Figure 94 shows a bench that meets these requirements. Another option is to place a single armrest on the end of the bench farthest from the clear floor or ground space.
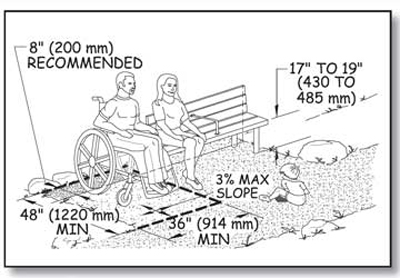
Figure 94—The requirements for benches.
All parts of the bench must be able to withstand 250 pounds (1,112 newtons) applied vertically or horizontally at any point of the seat, fastener, mounting device, or supporting structure. This requirement is the same as the ABAAS requirement for bench strength in section 903.6.
Provide a clear floor or ground space that is 36 by 48 inches (915 by 1,220 millimeters) adjacent to one end of each bench. Do not allow this clear space to overlap the outdoor recreation access route, trail, or beach access route, so that using the bench or clear space doesn't limit travel past the bench and vice versa. Locate the clear space to provide shoulder alignment between a person sitting on the bench and a person seated in a wheelchair occupying the clear space, so that transfers to the bench are convenient and conversations between people on the bench and beside it are comfortable.
Shoulder alignment generally can be achieved by positioning the back of the bench so that it is 8 inches (200 millimeters) closer to the outdoor recreation access route, trail, or beach access route than the back of the required clear floor or ground space adjacent to the end of the bench (see figure 94).
Do not allow the slope of the clear floor or ground space to exceed 1:48 (2 percent) in any direction, except if the surface isn't paved or built with boards, the slope may be up to 1:33 (3 percent) when needed for proper drainage. The surface must be firm and stable and made from a material that is appropriate to the setting and level of development.
If a condition for exception in an alteration project at an existing site prohibits full compliance with a specific requirement for clear floor or ground space (surface, slope, size, or location), the clear floor or ground space only has to comply with requirements to the extent practicable.
Trash, Recycling, and Other Essential Containers
Many recreation areas have trash and recycling containers for visitors' convenience to protect the environment or to discourage visits to the area by wild animals. Some campgrounds also provide bear-resistant food storage containers. Each container must meet the requirements that follow. If containers are provided in a recreation site, connect them to the area's other major features by an outdoor recreation access route. If containers are provided on trails, ensure that routes connecting those containers and the other major constructed features comply with technical requirements for trails rather than outdoor recreation access routes.
In a multibin [sic] container, only half the bins for each purpose must meet the accessibility requirements. For example, if a trash container has four separate compartments, only two of the compartments are required to meet the technical requirements. But all the bins of a recycling container with four separate bins to collect four different types of recyclable materials must meet the requirements. Figure 95 illustrates these requirements.
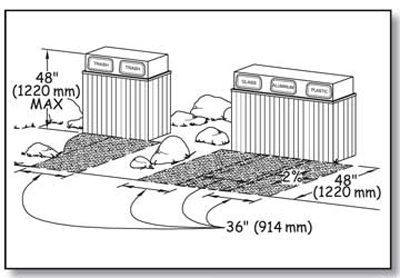
Figure 95—The requirements for trash and recycling containers.
Provide a clear floor or ground space that is either 36 inches (914 millimeters) by 48 inches (1,220 millimeters) positioned for a forward approach or 30 inches (760 millimeters) by 60 inches (1,525 millimeters) positioned for a side approach to the receptacle opening at each container. The clear space may overlap the clear space for adjacent containers. It must be adjacent to and may overlap the outdoor recreation access route. The slope of the clear space must not be steeper than 1:48 (2 percent) in any direction. When the surface is unpaved or not built with boards, slopes not steeper than 1:33 (3 percent) are allowed if necessary for drainage. Ensure the surface is firm and stable and made from a material consistent with the setting and level of development. However, if a condition for exception in an alteration project at an existing site prohibits full compliance with a specific requirement for clear floor or ground space (surface, slope, size, or location), the clear floor or ground space only has to comply with requirements to the extent practicable.
Ensure controls and operating mechanisms for containers comply with the technical requirements for reach ranges and operability specified in ABAAS, sections 308 and 309, and explained in "Reach Ranges and Operability Requirements" of this guidebook.
An exception is allowed for lids and operating controls designed to deter large animals, such as grizzly bears (figure 96). Large animals pose a threat to humans when they become accustomed to wandering through recreation sites in search of food. Most containers equipped with accessible controls and operating mechanisms can be opened by determined bears. Containers in recreation areas where bears and other large animals pose a risk to humans don't have to comply with accessibility provisions for operating controls until accessible bear-proof containers are available from more than one source. Dumpster type trash and recycling receptacles are not required to comply with the operability requirements.
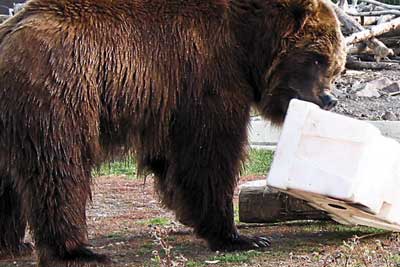
Figure 96—Grizzly bears have the power and persistence to get food that is not secured properly.
Telescopes and Periscopes
Viewing areas are sometimes equipped with mounted telescopes or periscopes to provide the visitor with a better view of a point of interest. Whenever a telescope or periscope is provided, ensure that a separate telescope or periscope is available for use from a standing position (60 inches above the floor or ground surface is suggested) and from a seated position at each distinct viewing location. This allows all visitors to experience views similarly. Telescopes and periscopes that are usable from a seated position will provide the widest range of viewing opportunities for seated individuals, as well as children and people of short stature. The telescopes or periscopes at each location can be mounted separately or on the same pedestal. Telescopes or periscopes for use from a seated position must be connected to the other major constructed features at the recreation area by an outdoor recreation access route and meet the following requirements.
Ensure that controls and operating mechanisms for telescopes and periscopes usable from a seated position comply with the technical requirements for reach ranges and operability specified in ABAAS, sections 308 and 309, as explained in "Reach Ranges and Operability Requirements” of this guidebook. The eyepiece of each telescope or periscope usable from a seated position must be 43 inches (1,090 millimeters) minimum and 51 inches (1,295 millimeters) maximum above the floor or ground surface. Although not required, an adjustable scope mount is ideal for accessible viewing. Figure 97 shows one way to configure an accessible telescope area.
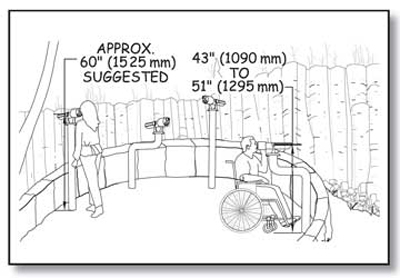
Figure 97—Requirements for viewing areas with telescopes and periscopes.
Provide a clear floor or ground space that is adjacent to (and may overlap) an outdoor recreation access route at all accessible telescopes and periscopes so that someone using a wheelchair or other assistive device can approach and move around them. This maneuvering space must be at least 36 inches by 48 inches (915 millimeters by 1,220 millimeters). Position the clear floor or ground space for a forward approach to the telescope or periscope and so that the eyepiece of the telescope or periscope is centered on the space. Provide knee and toe clearance complying with ABAAS, section 306, under the telescope or periscope (figure 98). Knee space under the telescope or periscope must be at least 30 inches (760 millimeters) wide, 19 inches (485 millimeters) deep, and 27 inches (685 millimeters) high, as measured from the ground or floor to the bottom of the structure that supports the telescope or periscope. Toe clearance of at least 9 inches (230 millimeters) above the ground or floor must extend at least an additional 6 inches (150 millimeters) beyond the required knee clearance.
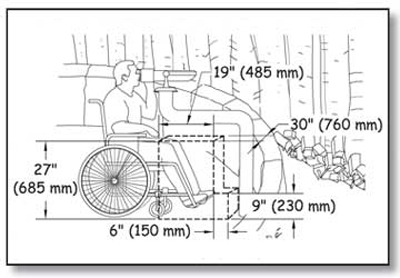
Figure 98—Requirements for knee and toe space at telescopes and periscopes.
Utilities at Recreation Sites
In general, connect electricity hookups, drinking water faucets, outdoor rinsing showers, utility sinks, sewer hookups, and other utilities that are provided in recreation sites to the other major constructed features at the recreation area by an outdoor recreation access route and ensure they meet the following requirements. However, if a condition for exception in an alteration project at an existing site prohibits full compliance with a specific requirement for clear floor or ground space (surface, slope, size, or location), the clear floor or ground space only has to comply with requirements to the extent practicable.
Ensure controls and operating mechanisms for utilities comply with the technical requirements for reach ranges and operability specified in ABAAS, sections 308 and 309, which are explained in "Reach Ranges and Operability Requirements” of this guidebook. Sewage hookups don't have to comply with the reach ranges of ABAAS, section 308 or operation requirements of section 309, but the slope and surface requirements must still be met.
Provide a clear floor or ground space of at least 30 by 60 inches (760 by 1,525 millimeters) oriented for front or parallel approach to all usable sides of utilities, except at water hydrants and outdoor rinsing showers. Hydrants and showers have their own requirements that are explained after this section. One full side of the clear floor or ground space around utilities must be adjacent to or overlap the outdoor recreation access route. The clear space also may overlap adjacent clear spaces. Figures 99 and 100 illustrate this requirement.
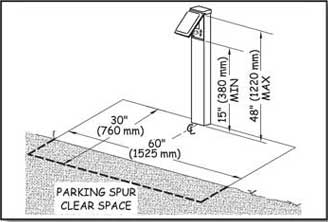
Figure 99—This illustration of an electrical connection shows the requirements for campground utilities.
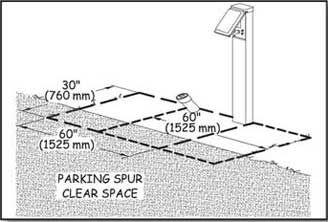
Figure 100—The clear space for utilities can overlap at campsites.
Ensure the slope of the clear space required at utilities and water hydrants does not exceed 1:48 (2 percent) in any direction. When the surface is unpaved or not built with boards, grades up to 1:33 (3 percent) are allowed if needed for proper drainage. The surface of the clear space must be firm, stable, and made of a material that is appropriate to the level of development and setting.
Ensure openings in the surface of the clear floor or ground spaces are not big enough to allow passage of a sphere more than a half of an inch (13 millimeter) in diameter. Place elongated openings more than a quarter of an inch wide with the long dimension perpendicular to the primary direction of travel.
Water Hydrants
Water hydrants, including water faucets on posts and handpumps are the outdoor devices from which people obtain drinking water. The opening where the water discharges is called a water spout. Locate water spouts between 28 inches (710 millimeters) and 36 inches (915 millimeters) above the ground or floor surface on the edge of a clear space that is at least 72 inches (1,830 millimeters) by 48 inches (1,220 millimeters). This clear space must be located with its long side adjoining (and may overlap) an outdoor recreation access route, trail, beach access route, or another clear ground space. This permits a forward or parallel approach to the water spout and allows enough room for someone in a wheelchair to turn around and leave. Locate water spouts 11 inches (280 Applying the Forest Service Outdoor Recreation Accessibility Guidelines 68 Constructed Features in Recreation Sites millimeters) [sic] minimum and 12 inches (305 millimeters) maximum from the rear center of the long side of the clear space. The requirements for the surface and slope of the clear space are the same as for other utilities.
If the water hydrant is an unusual design with the handle and spout on different sides of the post, be sure that people can access both sides. In addition, if drainage grates are provided, ensure that the openings in the grates comply with the outdoor recreation access route provision for openings. Figure 101 illustrates these requirements.
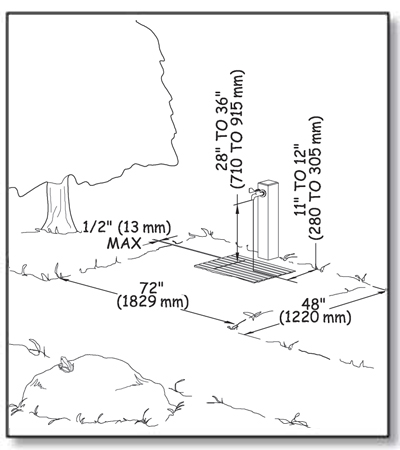
Figure 101—The requirements for water hydrants.
Standard handpumps require a force greater than 5 pounds (2.2 newtons) and a long reach to operate. Until handpumps that meet the accessibility standard for operating controls while adequately accessing the water supply are available from more than one source, handpumps are exempt from the requirements for reach ranges and operability in ABAAS, sections 308 and 309.4.
The Forest Service's technology and development program has produced an accessible handpump that can be used when a well is 40 feet (12 meters) deep or less. This pump should be considered for new or replacement shallow well installations when the accessible pump meets the technical specifications for the water supply. A deeper well pump is under development. Information about the commercially manufactured accessible handpumps (figure 102) is available on the Forest Service's internal computer network at http://fsweb.mtdc.wo.fs.fed.us/programs/eng/handpump.htm or on the World Wide Web at http://www.fs.fed.us/recreation/programs/accessibility.
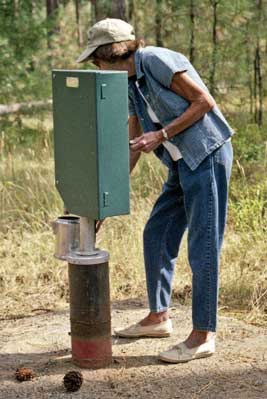
Figure 102—An accessible handpump developed by the Missoula Technology and Development Center.
Clean water tests, energy efficiency, and accessibility compliance can be achieved at most locations using solar powered pumps. The Superior National Forest in northern Minnesota (see figure 18) and the Okanogan-Wenatchee National Forest in eastern Washington (figure 103) are among the forests that have successfully used solar pump systems for a number of years in campgrounds and picnic areas of all sizes. The water spout control for solar pumps easily can be designed to require 5 pounds (2.2 newtons) of pressure or less using one closed fist (figure 104) to provide a sustainable flow of accessible water.
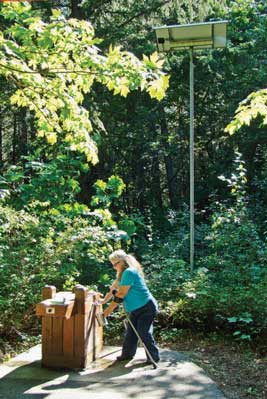
Figure 103—Solar water pumps and batteries can be housed in small pedestal enclosures and powered by solar panels on an adjacent pole.
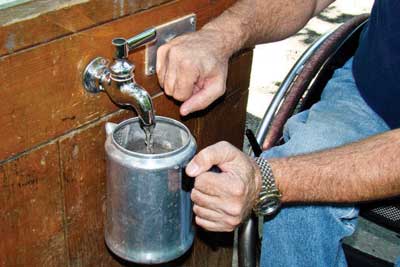
Figure 104—A solar pump provides pressure for this water spigot. A camper uses accessible controls to fill his coffee pot.
Outdoor Rinsing Showers
Outdoor showers permit people to rinse off sand, dirt, and debris. They are not intended for bathing. They generally don't offer privacy, and people usually are not permitted to disrobe when using them.
If outdoor rinsing showers are provided in a recreation site, provide at least one hand-held shower spray unit with a hose 59 inches (1,500 millimeters) long minimum. The hand-held shower spray must have at least one fixed position located 15 inches minimum (380 millimeters) and 48 inches (1,220 millimeters) maximum above the clear ground space. Because hand-held showerheads are vulnerable to vandalism and breakage, they are not a durable design choice for some recreation sites. In these cases, provide a low shower accessible to someone in a seated position and a high shower accessible to someone who is standing (figure 105). Both showers must meet the clear floor and ground space and outdoor recreation access route requirements that follow. For a low outdoor rinsing shower, mount a fixed showerhead 48 inches (1,220 millimeters) above the ground or floor. For a high outdoor rinsing shower, mount a fixed showerhead at least 72 inches (1,830 millimeters) above the ground or floor. If self-closing controls or operating mechanisms are used, the controls must remain open for at least 10 seconds.
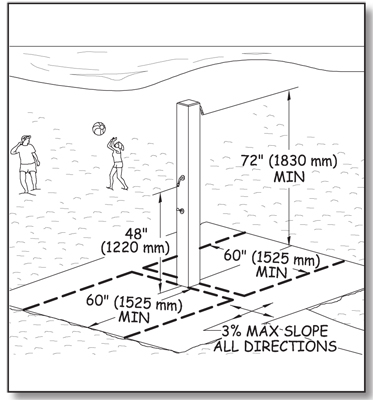
Figure 105—The requirements for outdoor rinsing showers.
Each accessible outdoor rinsing shower must have a clear floor or ground space at least 60 inches by 60 inches (1,525 millimeters by 1,525 millimeters). Locate the clear space so that the shower pedestal or wall to which the showerhead is attached is at the center back of the clear space so that the water from the showerhead is directed toward the center of the clear space. The requirements for surface, slope, and openings in the clear space are the same as for other utilities. Accessible outdoor rising showers must be connected to the area's other major features by an outdoor recreation access route.
Utility Sinks
A utility sink is deeper than a standard restroom basin or kitchen sink and can be used to clean large pots or equipment. Usually, utility sinks are provided only in highly developed recreation areas. If utility sinks are provided in a recreation facility that also contains a cook top or conventional range, at least 5 percent (but not less than 1) in each accessible room or space must comply with the following requirements. Utility sinks don't have to comply with these requirements if they're located in a space without a cook top or range.
Ensure that the height of the counter or rim surrounding the utility sink is not more than 34 inches (865 millimeters) above the ground or floor space and that the bottom of the bowl is at least 15 inches (380 millimeters) above the ground or floor space. The requirements for surface, slope, and openings in the clear space are the same as for other utilities.
If hot water is provided, wrap or shield the pipes to prevent someone from accidentally coming in contact with hot pipes. Ensure that sink controls and operating mechanisms comply with the technical requirements for reach ranges and operability specified in ABAAS, sections 308 and 309, and that water spouts are 28 inches (710 millimeters) to 36 inches (915 millimeters) above the ground or floor. Figure 106 illustrates these requirements.
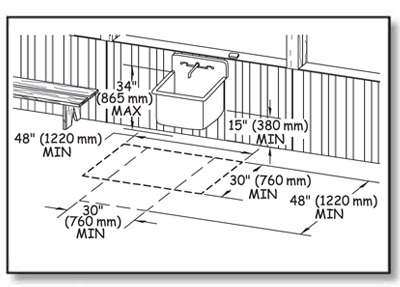
Figure 106—The requirements for utility sinks.

User Comments/Questions
Add Comment/Question