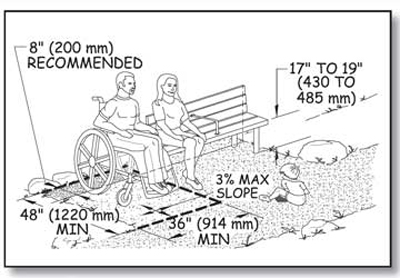Benches
Ensure that all benches provided along Forest Service trails or beach access routes or at Forest Service recreation sites (other than those inside a building or in an amphitheater) meet the following requirements. Connect at least 20 percent of benches at a Forest Service recreation area to the area's other major features by an outdoor recreation access route. Benches inside buildings must comply with sections F221.2.1.1, F221.2.2, and 903 of ABAAS. Benches in amphitheaters must comply with the requirements in ABAAS section F221 for assembly areas, including wheelchair spaces, companion seats, designated aisle seats, and lawn seating. Even if most benches in the amphitheater don't have back support, consider providing it at the designated aisle seats required by ABAAS, section F221.4.
Ensure that the front edge of the bench seat is 17 to 19 inches (430 to 485 millimeters) above the ground or floor space. When more than one bench is provided in a common area such as a scenic overlook, at least half of the benches must have back support that runs the full length of the bench
Provide one armrest on at least half of the benches with back support. Consider the visitors who will use a particular area when deciding where to locate an armrest. For people who have difficulty standing up from a seated position, having an armrest can be helpful. However, armrests on both ends of the bench could prevent a person using a wheelchair from being able to transfer onto the bench. A compromise design is a bench with back support and one armrest placed in the middle of the bench. Figure 94 shows a bench that meets these requirements. Another option is to place a single armrest on the end of the bench farthest from the clear floor or ground space.

Figure 94—The requirements for benches.
All parts of the bench must be able to withstand 250 pounds (1,112 newtons) applied vertically or horizontally at any point of the seat, fastener, mounting device, or supporting structure. This requirement is the same as the ABAAS requirement for bench strength in section 903.6.
Provide a clear floor or ground space that is 36 by 48 inches (915 by 1,220 millimeters) adjacent to one end of each bench. Do not allow this clear space to overlap the outdoor recreation access route, trail, or beach access route, so that using the bench or clear space doesn't limit travel past the bench and vice versa. Locate the clear space to provide shoulder alignment between a person sitting on the bench and a person seated in a wheelchair occupying the clear space, so that transfers to the bench are convenient and conversations between people on the bench and beside it are comfortable.
Shoulder alignment generally can be achieved by positioning the back of the bench so that it is 8 inches (200 millimeters) closer to the outdoor recreation access route, trail, or beach access route than the back of the required clear floor or ground space adjacent to the end of the bench (see figure 94).
Do not allow the slope of the clear floor or ground space to exceed 1:48 (2 percent) in any direction, except if the surface isn't paved or built with boards, the slope may be up to 1:33 (3 percent) when needed for proper drainage. The surface must be firm and stable and made from a material that is appropriate to the setting and level of development.
If a condition for exception in an alteration project at an existing site prohibits full compliance with a specific requirement for clear floor or ground space (surface, slope, size, or location), the clear floor or ground space only has to comply with requirements to the extent practicable.

User Comments/Questions
Add Comment/Question