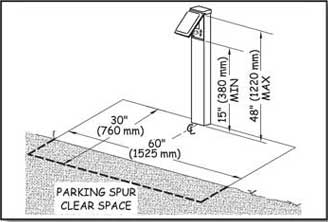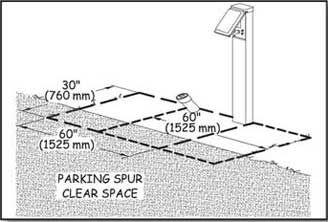Utilities at Recreation Sites
In general, connect electricity hookups, drinking water faucets, outdoor rinsing showers, utility sinks, sewer hookups, and other utilities that are provided in recreation sites to the other major constructed features at the recreation area by an outdoor recreation access route and ensure they meet the following requirements. However, if a condition for exception in an alteration project at an existing site prohibits full compliance with a specific requirement for clear floor or ground space (surface, slope, size, or location), the clear floor or ground space only has to comply with requirements to the extent practicable.
Ensure controls and operating mechanisms for utilities comply with the technical requirements for reach ranges and operability specified in ABAAS, sections 308 and 309, which are explained in "Reach Ranges and Operability Requirements” of this guidebook. Sewage hookups don't have to comply with the reach ranges of ABAAS, section 308 or operation requirements of section 309, but the slope and surface requirements must still be met.
Provide a clear floor or ground space of at least 30 by 60 inches (760 by 1,525 millimeters) oriented for front or parallel approach to all usable sides of utilities, except at water hydrants and outdoor rinsing showers. Hydrants and showers have their own requirements that are explained after this section. One full side of the clear floor or ground space around utilities must be adjacent to or overlap the outdoor recreation access route. The clear space also may overlap adjacent clear spaces. Figures 99 and 100 illustrate this requirement.

Figure 99—This illustration of an electrical connection shows the requirements for campground utilities.

Figure 100—The clear space for utilities can overlap at campsites.
Ensure the slope of the clear space required at utilities and water hydrants does not exceed 1:48 (2 percent) in any direction. When the surface is unpaved or not built with boards, grades up to 1:33 (3 percent) are allowed if needed for proper drainage. The surface of the clear space must be firm, stable, and made of a material that is appropriate to the level of development and setting.
Ensure openings in the surface of the clear floor or ground spaces are not big enough to allow passage of a sphere more than a half of an inch (13 millimeter) in diameter. Place elongated openings more than a quarter of an inch wide with the long dimension perpendicular to the primary direction of travel.

User Comments/Questions
Add Comment/Question