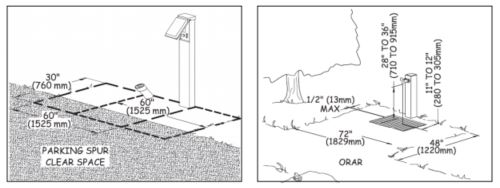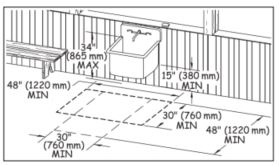4.7 Utilities including Water Hydrants at Recreation Sites
4.7.1 General.
Electric, water, sewage, and other types of utilities shall comply with section 4.7. All utilities required to be accessible shall be connected to an ORAR complying with section 2.0.
Exception. In alterations, where a condition for exception in section 1.1 prohibits full compliance with a specific requirement for clear floor or ground space surface, slope, size, or location, the clear floor or ground space shall comply with requirements to the extent practicable.
4.7.2 Controls and Operating Mechanisms.
Controls and operating mechanisms shall comply with the operable parts requirements in sections 308 and 309.4 of the ABAAS.
Exception 1. Water hydrants and water utility hookups shall not be required to comply with the operable parts requirements in ABAAS section 309.4 until models that comply are readily available from more than one source.
Exception 2. Sewage hatches shall not be required to comply with the operable parts requirements in ABAAS sections 308 and 309.4.
4.7.3 Slope.
The slope of the clear floor or ground spaces required by section 4.0 shall not exceed 1:48 (2 percent) in any direction.
Exception. When the surface is not paved or is not elevated above the natural ground, slopes not steeper than 1:33 (3 percent) shall be permitted where necessary for drainage.
4.7.4 Surface.
The surface of the clear floor or ground spaces required by section 4.0 shall be firm and stable. The type of surface should be appropriate to the setting and level of development.
4.7.5 Openings.
Openings in surface of the clear floor or ground spaces required by section 2.0 shall not allow passage of a sphere more than 1/2 inch (13 mm) in diameter. Where possible, elongated openings should be placed perpendicular, or as close to perpendicular as possible, to the dominant direction of travel.
4.7.6 Water Hydrant Clear Floor or Ground Space.
Clear floor or ground space around a water hydrant shall be 48 inches (1220 mm) by 72 inches (1830 mm) with the long side of the space adjoining an outdoor recreation access route, trail, beach access route, or another clear ground space. The clear space at the water hydrant shall not overlap the outdoor recreation access route, trail or beach access route leading to or passing that water hydrant.
4.7.7 Water Spouts.
Water spouts shall be located in the space so that the water spout is 11 inches (280 mm) minimum and 12 inches (305 mm) maximum from the rear center of the long side of the clear floor or ground space. Water spouts must be 28 inches (710 mm) minimum and 36 inches (915 mm) maximum above the ground or floor.
4.7.8 Utility and Dump Station Hookup Clear Floor or Ground Space.
The clear floor or ground space around utility and dump station hookups shall be at least 30 inches (760 mm) by 60 inches (1525 mm). The clear space shall be located with the long side of the space adjoining or overlapping an accessible parking space or accessible pull-up space for recreational vehicles, or an ORAR connecting the accessible vehicle pull-up space to the hookups. Hookups shall be located at the rear center of the space. Clear spaces of adjacent utility hookups may overlap. Bollards or other barriers shall not obstruct the clear floor or ground space in front of the hook-ups.
4.7.9.1 General.
Where utility sinks are provided in a recreation facility that also contains a cook top or conventional range, at least 5 percent, but not less than one in each accessible space, shall comply with section 4.7.9 and shall be connected to an ORAR complying with section 2.0.
4.7.9.2 Clear Floor or Ground Space.
Clear floor or ground space 48 inches (1220 mm) by 30 inches (760 mm) oriented for a forward or parallel approach shall be provided for utility sinks required to meet 4.7.9. This space shall not overlap the ORAR.
4.7.9.3 Height.
The counter or rim of the sink shall be no more than 34 inches (865 mm) above the floor or ground. Water spouts must be 28 inches (710 mm) minimum and 36 inches (915 mm) maximum above the ground or floor.
4.7.9.4 Depth.
The bottom of the bowl shall be at least 15 inches (380 mm) above the floor or ground.



User Comments/Questions
Add Comment/Question