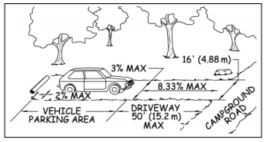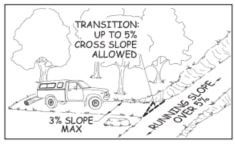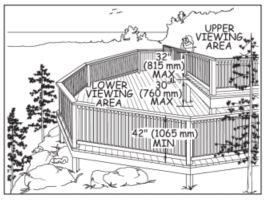3.0 RECREATION SITES
3.1.1 Vehicle Parking.
All vehicle parking facilities shall comply with the applicable provisions of section 3.1.
| Number of Camping Units | Minimum Number of Accessible RV Parking Areas in units designated for Recreational Vehicles and Trailers |
| 1 | 1 |
| 2 to 25 | 2 |
| 26 to 50 | 3 |
| 51 to 75 | 4 |
| 76 to 100 | 5 |
| 101 to 150 | 6 |
| 151 to 200 | 7 |
| 201 and over | 8, plus 2 percent of the number over 200 |
3.1.1.1 Vehicle Parking Lots.
Vehicle parking lots with more than 2 parking spaces that are not associated with an individual camping or picnic unit shall comply with ABAAS sections 208 and 502.
3.1.1.2 Camping and Picnic Vehicle Parking Spurs.
Where a parking spur is adjacent or attached to a picnic unit or a camping unit living area, it shall comply with section 3.3 as well as 3.1.
3.1.1.3 Recreational Vehicle Parking Areas.
Where recreational vehicle (RV) parking areas are provided at a camping facility or dump station, parking areas shall be provided for accessible RVs and trailers in accordance with Table 3.1.1.
3.1.2 Surface of Vehicle Parking Spurs.
The surface of vehicle parking spurs shall be firm and stable. The type of surface should be appropriate to the setting and level of development.
3.1.3 Slope of Vehicle Parking Spurs.
The slope of parking spurs shall comply with applicable provisions of section 3.1.3.
3.1.3.1 Slope of Vehicle Parking Areas.
The slope of vehicle parking areas shall not exceed 1:48 (2 percent) in any direction.
Exception. When the surface is not paved, slopes not steeper than 1:33 (3 percent) shall be permitted where necessary for drainage.
3.1.3.2 Running Slope (Grade) of Driveways.
The running slope of driveways shall be no more than 1:12 (8.33 percent) for no more than 50 feet (15 m).
Exception 1. A running slope of up to 1:10 (10 percent) for driveways is permitted for up to 30 feet (9 m).
Exception 2. For alteration only, not new construction, if exception 1 of section 3.1.3.2 cannot be met because one or more conditions for exception in section 1.1 exist, a running slope of no more than 1:10 (10 percent) is permitted for no more than 50 feet (15 m).
3.1.3.3 Cross Slope of Driveways.
The cross slope of driveways shall not exceed 1:33 (3 percent).
Exception. The cross slope of driveways may be no more than 1:20 (5 percent) where needed to ensure proper drainage or to transition from the running slope of a campground road.
3.1.4 Width of Vehicle Parking Areas.
The width of vehicle parking areas shall comply with applicable provisions of section 3.1.4.
3.1.4.1 Width of Non-RV Campsite Vehicle Parking Areas.
The width of vehicle parking areas shall be at least 16 feet (4880 mm).
Exception 1. Where the width of a vehicle parking area cannot be at least 16 feet (3960 mm) because one or more conditions for exception in section 1.1 exist, the width of the vehicle parking area may be reduced to no less than 13 feet 3960 mm) . Where only one or two vehicle parking areas are provided, no exception is permitted. Where three to ten vehicle parking areas are provided, no exception is permitted for two of the vehicle parking areas. Where over ten vehicle parking areas are provided, no exception is permitted for 20 percent of the vehicle parking areas.
Exception 2. Where a double camping unit is provided and two parking areas are provided to accommodate two vehicles side-by-side in an accessible parking spur, the total width of the vehicle parking area may be reduced from 32 feet (9760 mm) to 24 feet (7320 mm).
3.1.4.2 Width of RV Campsite and Dump Station Vehicle Parking Areas.
Where RV camping units or dump stations are provided, vehicle parking areas for recreational vehicles and trailers that are required to be accessible in accordance with table 3.1.1 shall be at least 20 feet (6100 mm) wide. The 20-foot width requirement applies only to the RV parking area and does not apply to the driveway of a parking spur or dump station.
Exception. Where a double camping unit or dump station is provided to accommodate two RVs or trailers side-by-side in a vehicle parking, the total width of the vehicle parking area may be reduced from 40 feet (12 m) to 36 feet (11 m).
3.2.1 General.
Where camping units are provided in a campground, section 4.0 and 5.0 shall apply to each camping unit. Camp living areas shall comply with sections 3.2. Vehicle parking spaces shall comply with section 3.1.
3.2.2 ORARs in Camping Units.
Connections shall be provided between site furnishings and constructed features in camping units as well as between accessible camping units, parking areas, and accessible common use features in compliance with section 2.0
3.2.3 Surface.
The ground surface in all camp living areas shall be firm and stable. The type of surface should be appropriate to the setting and level of development.
3.2.4 Slope.
The ground surface in all camp living areas shall have a slope of no more than 1:48 (2 percent) in any direction.
Exception. When the surface is not paved or is not elevated above the natural ground, slopes not steeper than 1:33 (3 percent) shall be permitted where necessary for drainage.
3.2.5 Camp Living Areas.
All constructed features provided in a camp living area shall comply with applicable provisions in sections 4.0 and 5.0.
3.2.5.1 Walk-In Camping.
Where walk-in camping is provided, an ORAR connecting the camp living area to the parking area shall be provided in accordance with section 2.0.
3.2.6 Identification of Accessible Camping Units.
Accessible camping units shall be identified at an entrance kiosk, on a bulletin board, or on a sign at the registration area of a campground. They shall not be identified using individual signs adjacent to the camp units.
Exception 1. Identification of accessible camping units is not required at campgrounds where all camping units are accessible.
Exception 2. Identification of accessible camping units is not required where camping units are assigned upon arrival or through a reservation system.
3.3.1 General.
Site furnishings and constructed features provided in picnic units shall comply with the applicable provisions of sections 4.0 and 5.0 of the FSORAG.
3.3.2 ORARs in Picnic Units.
Connections shall be provided between site furnishings and constructed features in picnic units as well as between accessible picnic units, parking areas, and accessible common use features in compliance with section 2.0.
3.3.3 Identification of Accessible Picnic Units.
Where not all picnic units are accessible, the picnic units that are accessible shall not be identified by signs at the individual units. Information on the location of accessible picnic units shall be provided on websites, in brochures, and at bulletin boards or information kiosks if available at the picnic facility.
3.4.1 General.
Where viewing areas are provided, each shall comply with section 3.4.
Exception 1. Where multiple viewing areas at overlooks are provided, at least one of each viewing opportunity for distinct points of interest shall be accessible.
Exception 2. When a new viewing area is constructed, or an existing viewing area is altered or reconstructed, if a condition for exception in section 1.1 prohibits full compliance with a specific requirement in 3.4, the viewing area shall comply with the specific requirement to the extent practicable.
3.4.2 ORARs in Viewing Areas.
Connections shall be provided between site furnishings and constructed features in viewing areas as well as between accessible viewing areas, parking areas, and accessible common use features in compliance with section 2.0.
Exception. Where a condition for an exception in section 1.1 prohibits full compliance with a specific technical requirement on a portion of an ORAR for a viewing area, that portion of the ORAR shall comply with the specific requirement to the extent practicable.
3.4.3 Unrestricted Viewing Opportunities.
Each viewing area that is required to be accessible by section 3.4.1 shall provide at least one unrestricted viewing opportunity that accommodates eye levels between 32 inches (815 mm) minimum and 51 inches (1295 mm) maximum above the ground or floor. Where there is a drop-off of more than 30 inches (762 mm) a guard railing or barrier that complies with the height and opening requirements of the International Building Code sections 1013.2 and 1013.3 (2006 edition) shall be provided.
3.4.4 Clear Ground Space and Turning Space.
Each viewing area that is required to be accessible by section 3.4.1 shall have a clear ground or floor space 36 inches (915 mm) minimum by 48 inches (1220 mm) minimum positioned for either forward or parallel approach to the viewing location and at least one turning space that complies with section 304.3 of the ABAAS.
3.4.5 Grade.
The clear ground space and turning space required by section 3.4.3 shall have a slope of no more than 1:48 (2 percent) in any direction.
Exception. When the surface is not paved or is not elevated above the natural ground, slopes not steeper than 1:33 (3 percent) shall be permitted where necessary for drainage.
3.4.6 Surface.
The surface of each viewing area shall be firm and stable. The type of surface should be appropriate to the setting and level of development.
3.4.7 Openings.
Openings in the clear ground space and turning space surface shall not allow passage of a sphere more than 1/2 inch (13 mm) diameter. Where possible, elongated openings should be placed perpendicular, or as close to perpendicular as possible, to the dominant direction of travel.
3.4.8 Viewing Areas Accessed by Vehicular Ways.
Where a viewing area is accessed by a vehicular way and parking spaces are provided adjacent to the viewing area, the accessible parking spaces shall be connected to the viewing areas by an outdoor recreation access route complying with 2.0. The outdoor recreation access route shall connect the distinct viewing locations, accessible outdoor constructed elements, and other accessible elements, accessible spaces, and accessible facilities in the viewing area.
3.5.1 General.
Per section F216 of the ABAAS, the ISA
-
Accessible parking spaces in parking lots where there are 5 or more designated parking spaces, including accessible parking spaces.
-
VAN accessible parking spaces in lots must be signed as such.
-
RV accessible parking spaces in lots must be signed as such.
-
-
Accessible loading zones.
-
Accessible restrooms and bathing facilities.
-
If the main entrance to a building is not accessible, in the vicinity of the closest accessible entrance.
-
Accessible means of egress out of a building.
-
Accessible areas of refuge inside multi-story buildings.
In addition, the ISA may only be posted at the entrance to recreation areas with a Recreation Site Development Scale level of 3 or higher, but only where ALL constructed features within that recreation area comply with applicable provisions of the ABAAS and FSORAG.
Use of the ISA for identification of accessible camping units shall conform to 3.2.6. Use of the ISA for identification of accessible picnic units shall conform to 3.3.3.
3.5.2 Color of the ISA.
Per section 703.7 of the ABAAS, the ISA shall be posted in high-contrast colors. The ISA is not required to be blue and white when posted on Federal lands.
3.5.2.1 Enforceable Accessible Parking Spaces.
To be enforceable at accessible parking spaces, the ISA must comply with the Manual on Uniform Traffic Control Devices (MUTCD) section 2B.35, which requires the ISA to be displayed in blue and white.
3.5.2.2 Accessible Space Pavement Markings.
Where parking spaces are paved, pavement markings designating accessible parking spaces must be blue, per the MUTCD section 3A.05.
3.5.3 Signs in General.
If materials need to be obtained from or manipulated on a sign or kiosk, the sign or kiosk shall be designed to meet the reach ranges in section 308 of the ABAAS.






User Comments/Questions
Add Comment/Question