2.0 OUTDOOR RECREATION ACCESS ROUTES (ORARS)
2.1 General.
ORARs shall be provided between units and constructed features in campgrounds, picnic areas, trailheads, viewing areas, and other outdoor recreation sites. ORARs shall connect the outdoor constructed features within each recreation site and shall connect to common use features such as toilets, showers, water spouts, trash or recycling receptacles, parking spaces, and beach access routes.
-
Exception 1. ORARs shall not be required where camping facilities, picnic facilities, viewing areas, or outdoor constructed features are provided on trails. The routes connecting those facilities are to comply with the technical provisions for trails.
-
Exception 2. When an existing camping facility or unit, picnic facility or unit, trailhead, is altered or reconstructed and a condition for an exception in section 1.1 prohibits full compliance with a specific requirement in section 2 on a portion of an ORAR, that portion of the ORAR shall comply with the specific requirement to the extent practicable.
-
Exception 3. When a new viewing area is constructed, or an existing viewing area is altered or reconstructed and a condition for an exception in section 1.1 prohibits full compliance with a specific requirement in section 2 on a portion of an ORAR, that portion of the ORAR shall comply with the specific requirement to the extent practicable.
-
Exception 4. Where an element, space, or outdoor constructed feature is altered in a camping facility, picnic facility, viewing area, or trailhead but the circulation path to the altered element, space, or outdoor constructed feature is not altered, an ORAR shall not be required.
-
Exception 5. Where outdoor recreation access routes are provided within vehicular way (recreation site roadway), outdoor recreation access routes shall not be required to comply with 2.4 Slope, 2.5 Resting Intervals, and 2.6 Passing Spaces.
-
Exception 6. An ORAR is not required to connect accessible camping units to a recreational vehicle (RV) dump station if an accessible vehicle pull-up space is provided at the RV dump station.
2.2 Surface.
The surface of an ORAR shall be firm and stable. The type of surface should be appropriate to the setting and level of development.
2.3 Clear Tread Width.
The clear tread width of an ORAR shall be at least 36 inches (915 mm).
Figure 1—The clear tread width is the unobstructed width of the traveling surface.
-
Exception 1. Where a condition for an exception in section 1.1 prevents achieving the required width, the clear tread width may be reduced to 32 inches (815 mm) minimum. If the condition for an exception prevents achieving the reduced width of 32 inches, comply to the extent practicable.
-
Exception 2. Where an ORAR is provided within a vehicular way, clear passage of 32” is required around or through speed restriction devices, gates, and other barriers on the roadway.
2.4 Slope.
The running slope (grade) and cross slope of ORARs shall comply with section 2.4.
Figure 2—The basic slope requirements for outdoor recreation access routes and beach access routes.
-
Exception: Where an ORAR is permitted to be provided within a vehicular way, the integrated ORAR shall not be required to comply with 2.4.
2.4.1 Running Slope (Grade).
The running slope (grade) of ORARs shall comply with all applicable provisions of this section.
| Running Slope (Grade) of Segment of Outdoor Recreation Access Route | Maximum Length of Segment Between Resting Intervals | |
| Steeper than | But not Steeper than | |
| 1:20 (5 percent) | 1:12 (8.33 percent) | 50 feet (15 m) |
| 1:12 (8.33 percent) | 1:10 (10 percent) | 30 feet (9 m) |
2.4.1.1.
The running slope (grade) of an ORAR shall be 1:20 (5 percent) or less for any distance.
2.4.1.2.
A grade of up to 1:12 (8.33 percent) is permitted for up to 50 feet (15 m) of an ORAR. Resting intervals complying with section 2.3 shall be provided at distances of no more than 50 feet (15 m) apart.
2.4.1.3.
A grade of up to 1:10 (10 percent) is permitted for up to 30 feet (9 m) of an ORAR. Resting intervals complying with section 2.3 shall be provided at distances of no more than 30 feet (9 m) apart.
2.4.2 Cross Slope.
The cross slope of an ORAR shall be no more than 1:33 (3 percent). Where the surface is paved or is elevated above the natural ground, the cross slope shall not be steeper than 1:48 (2 percent).
2.5.1 Location.
A resting interval shall be provided between each ORAR segment, in compliance with section 2.4.1. Depending on the design and location, the intersection of two ORARs may act as a resting interval.
Exception. Where a vehicular way serves as the ORAR, the integrated ORAR shall not be required to comply with 2.5.
2.5.2 Length.
The resting interval length shall be 60 inches (1525 mm) long minimum.
2.5.3 Width.
Where resting intervals are provided within an outdoor recreation access route, resting intervals shall be at least as wide as the widest segment of the outdoor recreation access route leading to the resting interval. Where resting intervals are provided adjacent to an outdoor recreation access route, the resting interval clear width shall be 36 inches (915 mm) minimum.
2.5.4 Slope.
Resting intervals shall not be steeper than 1:33 (3 percent) in any direction. Where the surface is paved or is elevated above the natural ground, the slope shall not be steeper than 1:48 (2 percent) in any direction.
2.5.5 Turning Space.
Where resting intervals are provided adjacent to an outdoor recreation access route, a turning space complying with ABAAS section 304.3.2 shall be provided. Vertical alignment between the outdoor recreation access route, turning space, and resting interval shall be nominally level. The access route, turning space and resting interval may overlap.
2.6 Passing Spaces.
ORARs with a clear width less than 60 inches (1525 mm) shall provide passing spaces complying with 2.6 at intervals of 200 feet (61 m) maximum. Passing spaces and resting intervals shall be permitted to overlap.
Exception. Where a vehicular way serves as the ORAR, the integrated ORAR shall not be required to comply with 2.6.
2.6.1 Size.
The passing space shall be either:
2.6.1.1.
A space 60 inches (1525 mm) minimum by 60 inches (1525 mm) minimum; or
2.6.1.2.
The intersection of two outdoor recreation access routes providing a T-shaped space complying with ABAAS section 304.3.2 where the base and the arms of the T-shaped space extend 48 inches (1220 mm) minimum beyond the intersection. Vertical alignment at the intersection of the outdoor recreation access routes that form the T-shaped space shall be nominally level.
2.7 Tread Obstacles.
Where tread obstacles exist on the surface of an ORAR, they shall not exceed 1 inch (25 mm) in height. Where the surface is paved or is elevated above the natural ground, obstacles shall not exceed 1/2 inch (13 mm) in height measured vertically to the highest point.
2.8 Openings.
Openings in the surface of ORARs shall be small enough to prevent passage of a 1/2 inch (13 mm) diameter sphere. Where possible, elongated openings should be placed perpendicular, or as close to perpendicular as possible, to the dominant direction of travel.
2.9 Protruding Objects.
Constructed features, including signs, water sources, and so forth shall not extend into the space above an ORAR more than 4 inches (100 mm) if they are between 27 inches (685 mm) and 80 inches (2030 mm) above the surface of the ORAR.
2.9.1 Natural Elements.
Accessibility guidelines for protruding objects do not apply to natural elements such as tree branches and rock formations. However, safety regulations or Forest Service construction and maintenance standards may define clear space and limit the allowable extension of natural protruding objects over the ORAR surface.
2.10 Gates and Barriers.
Where gates or barriers are constructed to control access to an ORAR, gates and barriers shall comply with 2.10.
2.10.1 Clear Width.
Gate openings and openings in barriers for pedestrian passage shall provide a clear width of 36 inches (915 mm), complying with ODAAG, section 1017.3 Clear Tread Width.
2.10.2 Gate Hardware.
Gate hardware shall comply with operable controls requirements in ABAAS section 309.4 and 404.2.7.

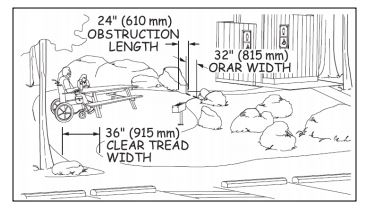
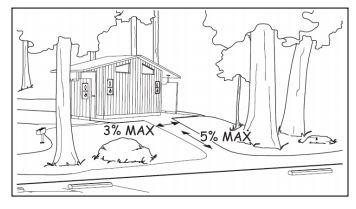
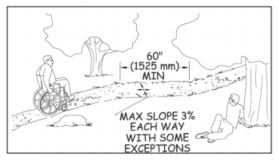

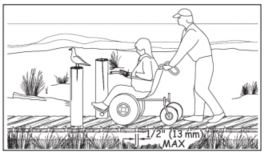
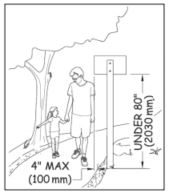
User Comments/Questions
Add Comment/Question