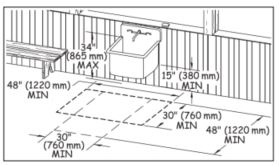4.7.9 Utility Sinks.
4.7.9.1 General.
Where utility sinks are provided in a recreation facility that also contains a cook top or conventional range, at least 5 percent, but not less than one in each accessible space, shall comply with section 4.7.9 and shall be connected to an ORAR complying with section 2.0.
4.7.9.2 Clear Floor or Ground Space.
Clear floor or ground space 48 inches (1220 mm) by 30 inches (760 mm) oriented for a forward or parallel approach shall be provided for utility sinks required to meet 4.7.9. This space shall not overlap the ORAR.
4.7.9.3 Height.
The counter or rim of the sink shall be no more than 34 inches (865 mm) above the floor or ground. Water spouts must be 28 inches (710 mm) minimum and 36 inches (915 mm) maximum above the ground or floor.
4.7.9.4 Depth.
The bottom of the bowl shall be at least 15 inches (380 mm) above the floor or ground.


User Comments/Questions
Add Comment/Question