2019 California Standards for Accessible Design Guide (effective January 1, 2020 with July 1, 2021 amendments)
11B-604 Water closets and toilet compartments
11B-604.1 General.
Water closets and toilet compartments shall comply with Sections 11B-604.2 through 11B-604.8.
Exception: Water closets and toilet compartments for children's use shall be permitted to comply with Section 11B-604.9.
11B-604.2 Location.
The water closet shall be positioned with a wall or partition to the rear and to one side. The centerline of the water closet shall be 17 inches (432 mm) minimum to 18 inches (457 mm) maximum from the side wall or partition, except that the water closet shall be 17 inches (432 mm) minimum and 19 inches (483 mm) maximum from the side wall or partition in the ambulatory accessible toilet compartment specified in Section 11B-604.8.2. Water closets shall be arranged for a left-hand or right-hand approach.
[2010 ADA Standards] 604.2 Location. The water closet shall be positioned with a wall or partition to the rear and to one side. The centerline of the water closet shall be 16 inches (405 mm) minimum to 18 inches (455 mm) maximum from the side wall or partition, except that the water closet shall be 17 inches (430 mm) minimum and 19 inches (485 mm) maximum from the side wall or partition in the ambulatory accessible toilet compartment specified in 604.8.2. Water closets shall be arranged for a left-hand or right-hand approach.
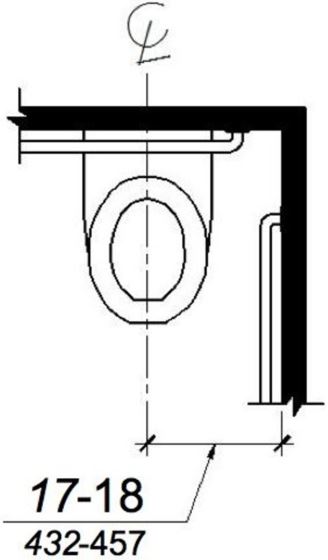
(a) wheelchair accessible water closets
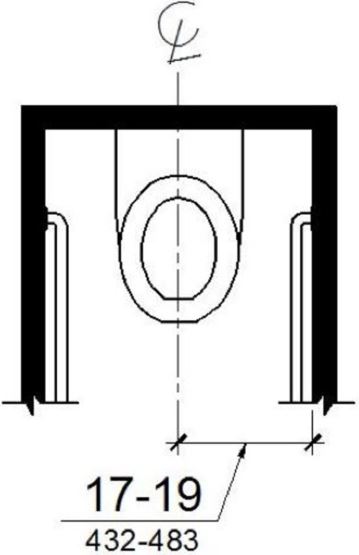
(b) ambulatory accessible water closets
FIGURE 11B-604.2 WATER CLOSET LOCATION ‡‡
11B-604.3 Clearance.
Clearances around water closets and in toilet compartments shall comply with Section 11B-604.3.
11B-604.3.1 Size.
Clearance around a water closet shall be 60 inches (1524 mm) minimum measured perpendicular from the side wall and 56 inches (1422 mm) minimum measured perpendicular from the rear wall. A minimum 60 inches (1524 mm) wide and 48 inches (1219 mm) deep maneuvering space shall be provided in front of the water closet.
Exception: In residential dwelling units complying with Section 11B-233.3.1.1, maneuvering space in front of the water closet shall be a minimum 60 inches (1524 mm) wide and 36 inches (914 mm) deep.
[2010 ADA Standards] 604.3.1 Size. Clearance around a water closet shall be 60 inches (1525 mm) minimum measured perpendicular from the side wall and 56 inches (1420 mm) minimum measured perpendicular from the rear wall.
ETA Editor's Note
The CBC 11B-604.3.1 requirement for maneuvering space in front of accessible water closets exceeds the 2010 ADA Standards requirement for water closet clear floor space, but a door may swing into the added clearance.
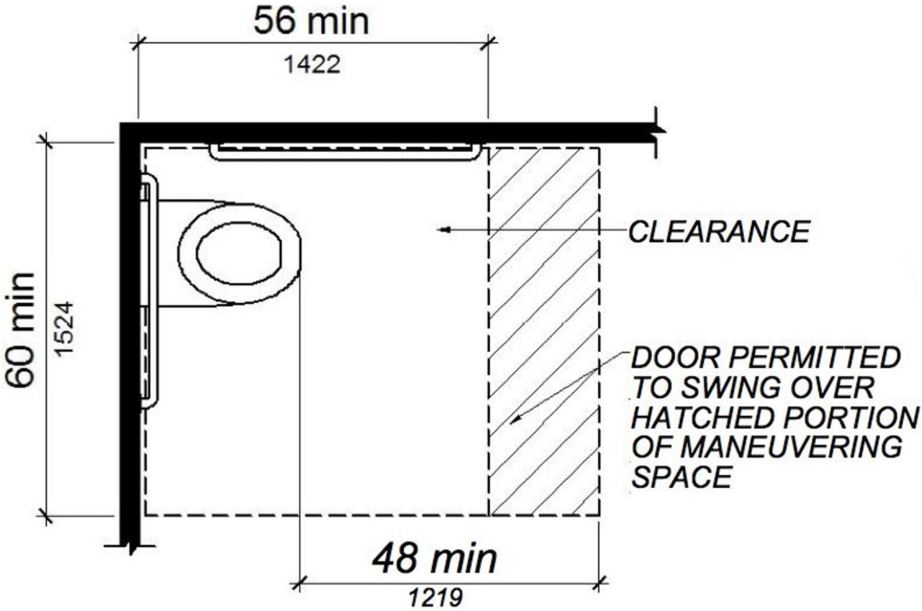
FIGURE 11B-604.3.1 SIZE OF CLEARANCE AT WATER CLOSETS ‡‡
11B-604.3.2 Overlap.
The required clearance around the water closet shall be permitted to overlap the water closet, associated grab bars, dispensers, sanitary napkin disposal units, coat hooks, shelves, accessible routes, clear floor space and clearances required at other fixtures, and the turning space. No other fixtures or obstructions shall be located within the required water closet clearance.
ETA Editor's Note
The Office of Statewide Health Planning and Development (OSHPD), which has jurisdiction over hospitals and long-term care facilities in California, issued Code Application Notice CAN 2-11B, dated 9/9/14, which includes the following interpretation of Subsection 11B-604.3.2:
Showers are fixtures including a 30 inch x 60 inch clear receptor with a minimum/maximum slope of ¼ inch per foot to a drain (refer to CPC Section 408.5 and CBC Section 11B-608.9), and a threshold, between the shower receptor and the fixture clearance provided outside the shower (CBC Section 11B-608.2.2.1) with a maximum height of ½ inch (CBC Section 11B-608.7). The required clearance around a water closet may overlap the clearance required outside the shower but not overlap the shower fixture threshold or receptor.
As of the initial publication of this Guide, OSHPD has not updated CAN 2-11B for applicability to 2019 CBC. Since there is no change to the wording of Subsection 11B-604.3.2 from 2013 CBC to 2019 CBC, there is no reason to expect that OSHPD will change its interpretation.
Exception: In residential dwelling units, a lavatory complying with Section 11B-606 shall be permitted on the rear wall 26 inches (660 mm) minimum from the water closet centerline to allow for the installation of a grab bar where the clearance at the water closet is 66 inches (1676 mm) minimum measured perpendicular from the rear wall.

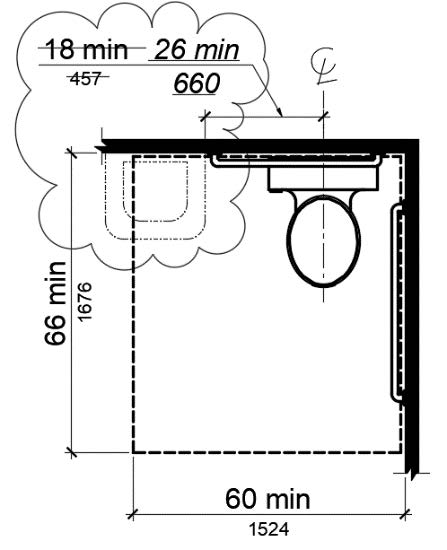
Figure 11B-604.3.2 (Exception)
OVERLAP OF WATER CLOSET CLEARANCE IN RESIDENTIAL DWELLING UNITS
11B-604.4 Seats.
The seat height of a water closet above the finish floor shall be 17 inches (432 mm) minimum and 19 inches (483 mm) maximum measured to the top of the seat. Seats shall not be sprung to return to a lifted position. Seats shall be 2 inches (51 mm) high maximum.
[2010 ADA Standards] 604.4 Seats. The seat height of a water closet above the finish floor shall be 17 inches (430 mm) minimum and 19 inches (485 mm) maximum measured to the top of the seat. Seats shall not be sprung to return to a lifted position.
Exceptions:
1. Reserved.
[2010 ADA Standards] 1. A water closet in a toilet room for a single occupant accessed only through a private office and not for common use or public use shall not be required to comply with 604.4.
2. In residential dwelling units, the height of water closets shall be permitted to be 15 inches (381 mm) minimum and 19 inches (483 mm) maximum above the finish floor measured to the top of the seat.
3. A 3-inch (76 mm) high seat shall be permitted only in alterations where the existing fixture is less than 15 inches (381 mm) high.
11B-604.5 Grab bars.
Grab bars for water closets shall comply with Section 11B-609. Grab bars shall be provided on the side wall closest to the water closet and on the rear wall. Where separate grab bars are required on adjacent walls at a common mounting height, an L-shaped grab bar meeting the dimensional requirements of Sections 11B-604.5.1 and 11B-604.5.2 shall be permitted.
[2010 ADA Standards] 604.5 Grab Bars. Grab bars for water closets shall comply with 609. Grab bars shall be provided on the side wall closest to the water closet and on the rear wall.
Exceptions:
1. Reserved.
[2010 ADA Standards] 1. Grab bars shall not be required to be installed in a toilet room for a single occupant accessed only through a private office and not for common use or public use provided that reinforcement has been installed in walls and located so as to permit the installation of grab bars complying with 604.5.
2. In residential dwelling units, grab bars shall not be required to be installed in toilet or bathrooms provided that reinforcement has been installed in walls and located so as to permit the installation of grab bars complying with Section 11B-604.5.

3. In detention or correction facilities, grab bars shall not be required to be installed in housing or holding cells that are specially designed without protrusions for purposes of suicide prevention.
11B-604.5.1 Side wall.
The side wall grab bar shall be 42 inches (1067 mm) long minimum, located 12 inches (305 mm) maximum from the rear wall and extending 54 inches (1372 mm) minimum from the rear wall with the front end positioned 24 inches (610 mm) minimum in front of the water closet.
[2010 ADA Standards] 604.5.1 Side Wall. The side wall grab bar shall be 42 inches (1065 mm) long minimum, located 12 inches (305 mm) maximum from the rear wall and extending 54 inches (1370 mm) minimum from the rear wall.
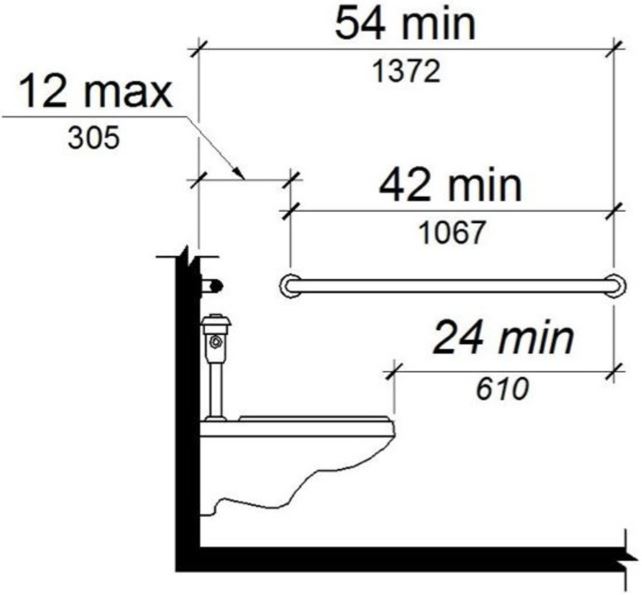
FIGURE 11B-604.5.1 SIDE WALL GRAB BAR AT WATER CLOSETS ‡‡
11B-604.5.2 Rear wall.
The rear wall grab bar shall be 36 inches (914 mm) long minimum and extend from the centerline of the water closet 12 inches (305 mm) minimum on one side and 24 inches (610 mm) minimum on the other side.
Exceptions:
- The rear grab bar shall be permitted to be 24 inches (610 mm) long minimum, centered on the water closet, where wall space does not permit a length of 36 inches (914 mm) minimum due to the location of a recessed fixture adjacent to the water closet.
- Where an administrative authority requires flush controls for flush valves to be located in a position that conflicts with the location of the rear grab bar, then the rear grab bar shall be permitted to be split or shifted to the open side of the toilet area.
ETA Editor's Note
The Office of Statewide Health Planning and Development (OSHPD), which has jurisdiction over hospitals and long-term care facilities in California, issued Code Application Notice CAN 2-11B, dated 9/9/14, which includes the following interpretation of Subsection 11B-604.5.2:
CBC Section 1224.14.2.7 requires the provision of a flushing-rim clinical sink in the soiled utility room of a nursing unit. There is an allowance to eliminate the clinical sink if facilities for cleaning bedpans are provided elsewhere. CPC Table 4-2 Footnote 14 allows the clinical sink to be deleted if all bedrooms in the nursing unit are provided with adjoining toilets with bedpan flushing devices.
Patient toilet rooms with bedpan flushing devices are an allowance, not a requirement. If this approach is pursued, the bedpan flushing device shall not be a unit that results in the need to split or offset the rear grab bar. Section 11B-604.5.2 is not available to accommodate bedpan flushing devices. The gripping surface of the grab bar must be available for the entire 36-inch length without interruption.
Bedpan washing devices that are manufactured as part of a flush valve assembly project above the rear grab bar, obstructing it. OSHPD's interpretation disallows those at the water closets in accessible Patient Toilets. There are wall-mounted bedpan washing devices that could be used instead, taking care not to obstruct either the side or the rear grab bars, or the required clear floor space.
As of the initial publication of this Guide, OSHPD has not updated CAN 2-11B for applicability to 2019 CBC. Since there is no change to the wording of Subsection 11B-604.5.2 Exception 2 from 2013 CBC to 2019 CBC, there is no reason to expect that OSHPD will change its interpretation.
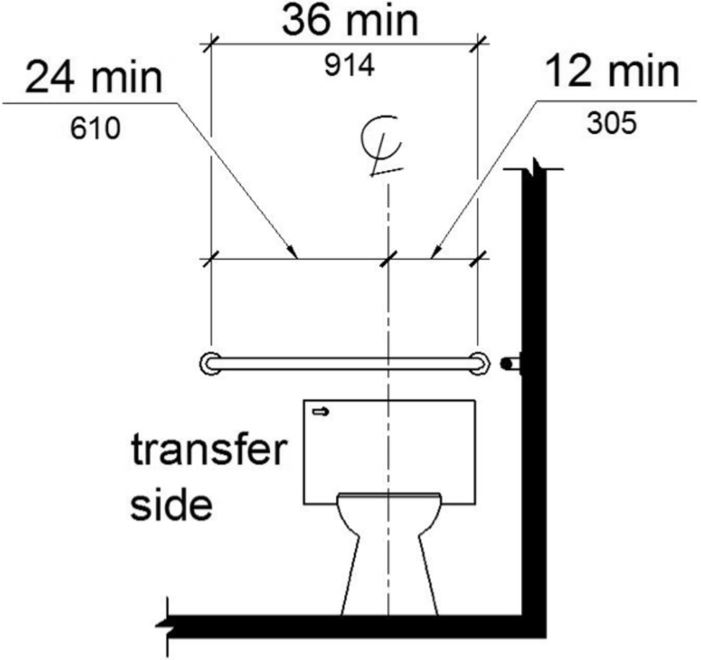
FIGURE 11B-604.5.2 REAR WALL GRAB BAR AT WATER CLOSETS
11B-604.6 Flush controls.
Flush controls shall be hand operated or automatic. Hand operated flush controls shall comply with Section 11B-309 except they shall be located 44 inches (1118 mm) maximum above the floor. Flush controls shall be located on the open side of the water closet except in ambulatory accessible compartments complying with Section 11B-604.8.2.
[2010 ADA Standards] 604.6 Flush Controls. Flush controls shall be hand operated or automatic. Hand operated flush controls shall comply with 309. Flush controls shall be located on the open side of the water closet except in ambulatory accessible compartments complying with 604.8.2.

11B-604.7 Dispensers and disposal units.
Toilet paper dispensers and sanitary napkin disposal units shall comply with Section 11B-604.7. Combination accessory units are not permitted to encroach into the space required by Section 11B-609.3.
[2010 ADA Standards] 604.7 Dispensers. Toilet paper dispensers shall comply with 309.4 and shall be 7 inches (180 mm) minimum and 9 inches (230 mm) maximum in front of the water closet measured to the centerline of the dispenser. The outlet of the dispenser shall be 15 inches (380 mm) minimum and 48 inches (1220 mm) maximum above the finish floor and shall not be located behind grab bars. Dispensers shall not be of a type that controls delivery or that does not allow continuous paper flow.
11B-604.7.1 Dispensers.
Toilet paper dispensers shall comply with Section 11B-309.4 and shall be 7 inches (178 mm) minimum and 9 inches (229 mm) maximum in front of the water closet measured to the centerline of the dispenser. The outlet of the dispenser shall be below the grab bar, 19 inches (483 mm) minimum above the finish floor and shall not be located behind grab bars. Dispensers shall not be of a type that controls delivery or that does not allow continuous paper flow.
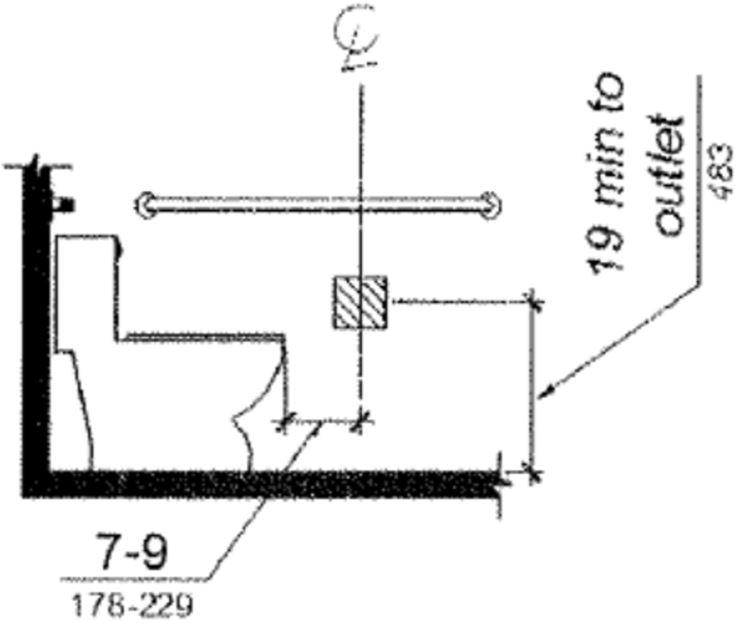
FIGURE 11B-604.7.1 DISPENSER OUTLET LOCATION ‡‡
11B-604.7.2 Disposal units.
Sanitary napkin disposal units, if provided, shall comply with Section 11B-309.4 and shall be wall mounted and located on the sidewall between the rear wall of the toilet and the toilet paper dispenser, adjacent to the toilet paper dispenser. The disposal unit shall be located below the grab bar with the opening of the disposal unit 19 inches minimum (483 mm) above the finish floor.
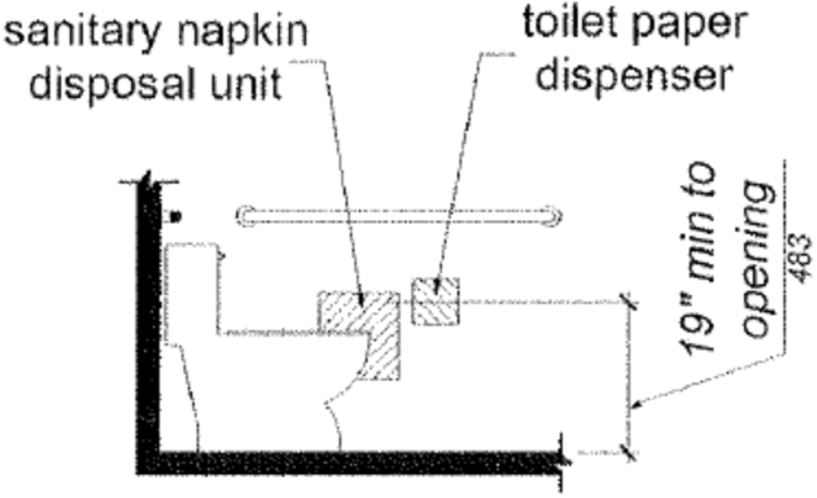
FIGURE 11B-604.7.2 DISPOSAL UNIT LOCATION
11B-604.8 Toilet compartments.
Wheelchair accessible toilet compartments shall meet the requirements of Sections 11B-604.8.1 and 11B-604.8.3. Compartments containing more than one plumbing fixture shall comply with Section 11B-603. Ambulatory accessible compartments shall comply with Sections 11B-604.8.2 and 11B-604.8.3.
11B-604.8.1 Wheelchair accessible compartments.
Wheelchair accessible compartments shall comply with Section 11B-604.8.1.
11B-604.8.1.1 Size.
Wheelchair accessible compartments shall be 60 inches (1524 mm) wide minimum measured perpendicular to the side wall, and 56 inches (1422 mm) deep minimum for wall hung water closets and 59 inches (1499 mm) deep minimum for floor mounted water closets measured perpendicular to the rear wall. Wheelchair accessible compartments shall additionally provide maneuvering space complying with Section 11B-604.8.1.1.1, 11B-604.8.1.1.2, or 11B-604.8.1.1.3, as applicable. Wheelchair accessible compartments for children’s use shall be 60 inches (1524 mm) wide minimum measured perpendicular to the side wall, and 59 inches (1499 mm) deep minimum for wall hung and floor mounted water closets measured perpendicular to the rear wall.


11B-604.8.1.1.1 Maneuvering space with in-swinging door.
In a wheelchair accessible compartment with an in-swinging door, a minimum 60 inches (1524 mm) wide by 36 inches (914 mm) deep maneuvering space shall be provided in front of the clearance required in Section 11B-604.8.1.1. See Figures 11B-604.8.1.1.2(b) and 11B-604.8.1.1.3(b).
11B-604.8.1.1.2 Maneuvering space with side-opening door.
In a wheelchair accessible compartment with a door located in the side wall or partition, either in-swinging or out-swinging, a minimum 60 inches (1524 mm) wide and 60 inches (1524 mm) deep maneuvering space shall be provided in front of the water closet. See Figure 11B-604.8.1.1.2.
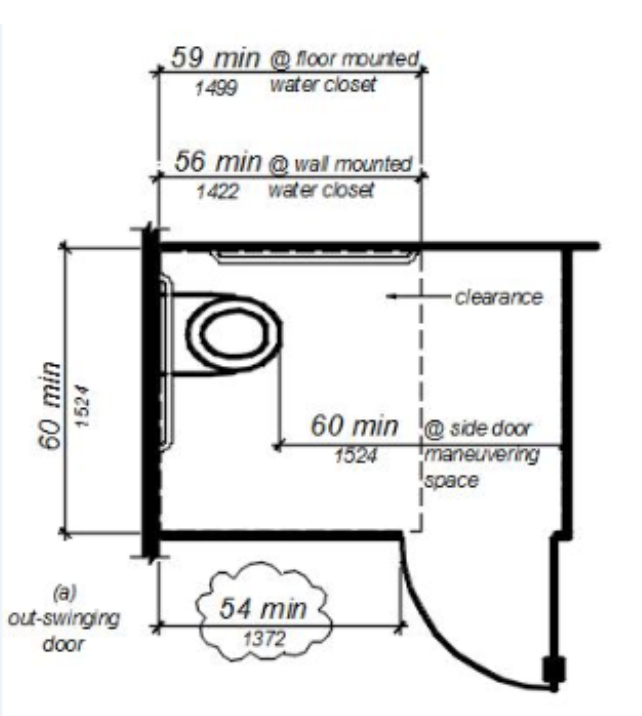
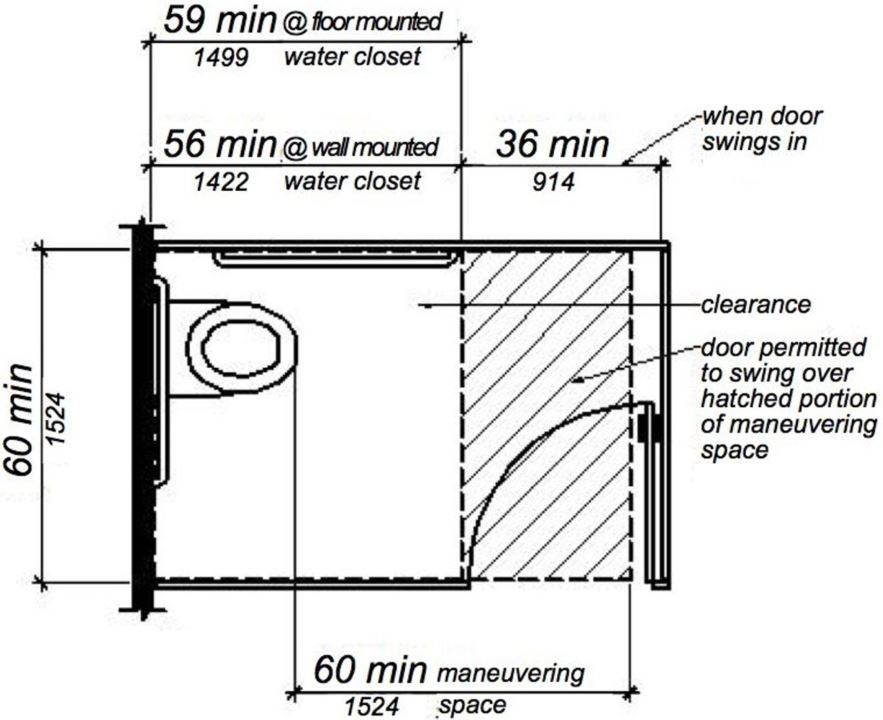
(b) in-swinging door
FIGURE 11B-604.8.1.1.2 MANEUVERING SPACE WITH SIDE-OPENING DOOR ‡‡
11B-604.8.1.1.3 Maneuvering space with end-opening door.
In a wheelchair accessible compartment with a door located in the front wall or partition (facing the water closet), either in-swinging or out-swinging, a minimum 60 inches (1524 mm) wide and 48 inches (1219 mm) deep maneuvering space shall be provided in front of the water closet. See Figure 11B-604.8.1.1.3.
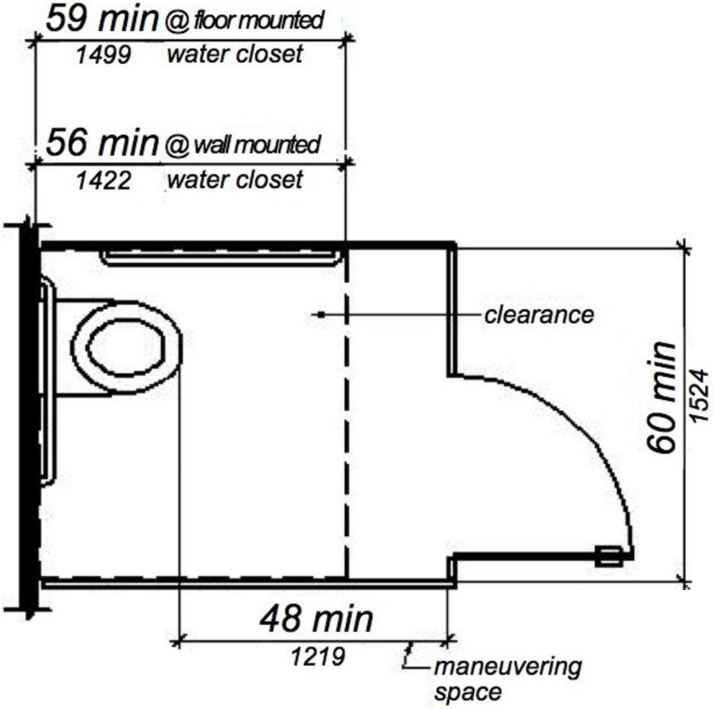
(a) out-swinging door
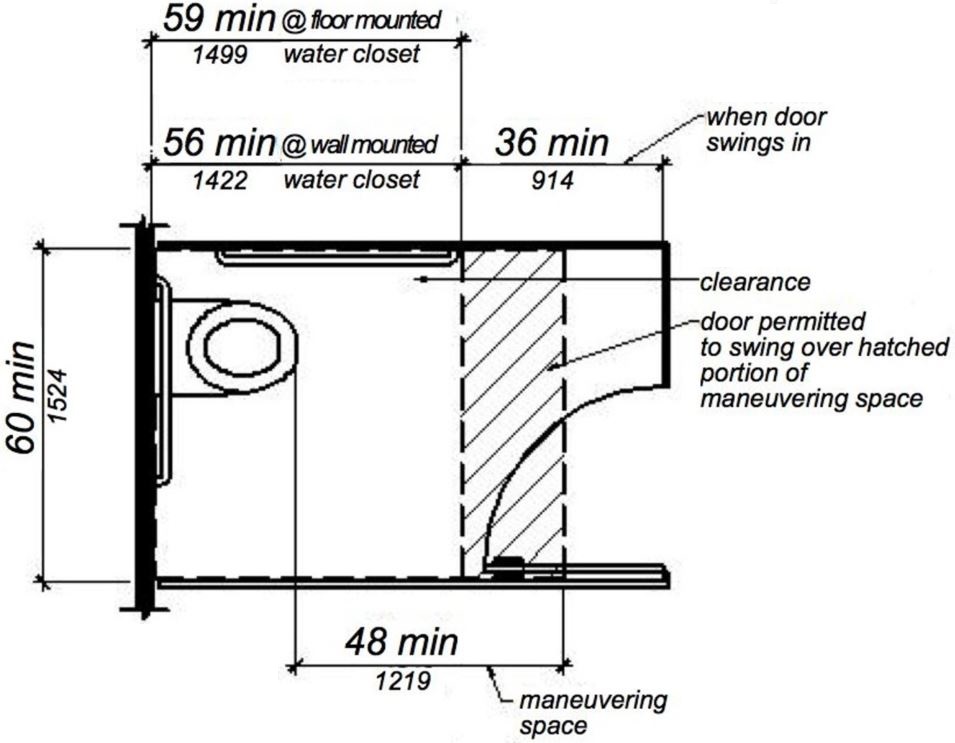
(b) in-swinging door
FIGURE 11B-604.8.1.1.3 MANEUVERING SPACE WITH END-OPENING DOOR ‡‡
11B-604.8.1.2 Doors.
Toilet compartment doors, including door hardware, shall comply with Section 11B-404 except that if the approach is from the push side of the compartment door, clearance between the door side of the compartment and any obstruction shall be 48 inches (1219 mm) minimum measured perpendicular to the compartment door in its closed position. Doors shall be located in the front partition or in the side wall or partition farthest from the water closet. Where located in the front partition, the door opening shall be 4 inches (102 mm) maximum from the side wall or partition farthest from the water closet. Where located in the side wall or partition, the door opening shall be farthest from the water closet and shall be 54 inches (1372 mm) minimum from the rear wall. Where located in the side wall or partition, the door opening shall be 4 inches (102 mm) maximum from the front partition. The door shall be self-closing. A door pull complying with Section 11B-404.2.7 shall be placed on both sides of the door near the latch. Doors shall not swing into the clear floor space or clearance required for any fixture. Doors may swing into that portion of maneuvering space which does not overlap the clearance required at a water closet.
[2010 ADA Standards] 604.8.1.2 Doors. Toilet compartment doors, including door hardware, shall comply with 404 except that if the approach is to the latch side of the compartment door, clearance between the door side of the compartment and any obstruction shall be 42 inches (1065 mm) minimum. Doors shall be located in the front partition or in the side wall or partition farthest from the water closet. Where located in the front partition, the door opening shall be 4 inches (100 mm) maximum from the side wall or partition farthest from the water closet. Where located in the side wall or partition, the door opening shall be 4 inches (100 mm) maximum from the front partition. The door shall be self-closing. A door pull complying with 404.2.7 shall be placed on both sides of the door near the latch. Toilet compartment doors shall not swing into the minimum required compartment area.
Exception: When located at the side of a toilet compartment, the toilet compartment door opening shall provide a clear width of 34 inches (864 mm) minimum.

The door is required to have a latch which is flip-over style, sliding or which otherwise does not require the user to grasp or twist. This is to facilitate latching the door by people with limited hand or finger dexterity.
The last part of this item addresses the required maneuvering space at the compartment door. This space is required to comply with requirements for door maneuvering space in Section 11B-404.2.4, except the space in front of the door shall be no less than 48 inches deep, measured perpendicular to the closed door. Where Figure 11B-404.2.4.1 (f) and (j), specifically allow a 44” minimum maneuvering space perpendicular to doors in general in the closed position, a minimum of 48” must be provided in order to comply with Section 11B-604.8.1.2.
Note that in Figure 11B-404.2.4.1 (c) the front approach requires 12 inches of strike-side clearance on the push side where a door has both a latch and a closer. However, the US Department of Justice has indicated that a self-closing compartment door with a gravity hinge is not considered to be a door with a closer; hence the 12-inch clearance would not be required in this type of design. ◼
ETA Editor's Note
For wheelchair accessible compartments with in-swinging doors, the compartment size required by CBC is nominally the same as required by 2010 ADA Standards. For compartments with out-swinging doors, 2019 CBC requires larger compartments than 2010 ADA Standards due to the 48” minimum maneuvering space required in front of the water closet by 11B-604.8.1.1.3.
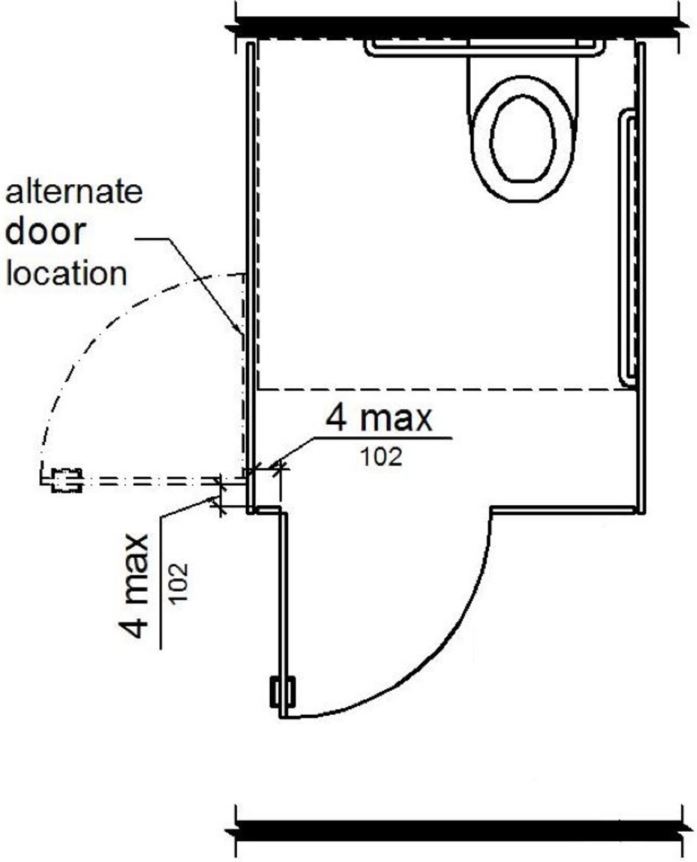
FIGURE 11B-604.8.1.2 WHEELCHAIR ACCESSIBLE TOILET COMPARTMENT DOORS ‡‡
11B-604.8.1.3 Approach.
Compartments shall be arranged for left-hand or right-hand approach to the water closet.
11B-604.8.1.4 Toe clearance.
At least one side partition shall provide a toe clearance of 9 inches (229 mm) minimum above the finish floor and 6 inches (152 mm) deep minimum beyond the compartment-side face of the partition, exclusive of partition support members. Partition components at toe clearances shall be smooth without sharp edges or abrasive surfaces. Compartments for children’s use shall provide a toe clearance of 12 inches (305 mm) minimum above the finish floor.
[2010 ADA Standards] 604.8.1.4 Toe Clearance. The front partition and at least one side partition shall provide a toe clearance of 9 inches (230 mm) minimum above the finish floor and 6 inches (150 mm) deep minimum beyond the compartment-side face of the partition, exclusive of partition support members. Compartments for children’s use shall provide a toe clearance of 12 inches (305 mm) minimum above the finish floor.
Exception: Toe clearance at the side partition is not required in a compartment greater than 66 inches (1676 mm) wide.
[2010 ADA Standards] EXCEPTION: Toe clearance at the front partition is not required in a compartment greater than 62 inches deep with a wall-hung water closet or 65 inches deep with a floor-mounted water closet. Toe clearance at the side partition is not required in a compartment greater than 66 inches (1675 mm) wide. Toe clearance at the front partition is not required in a compartment for children’s use that is greater than 65 inches deep.
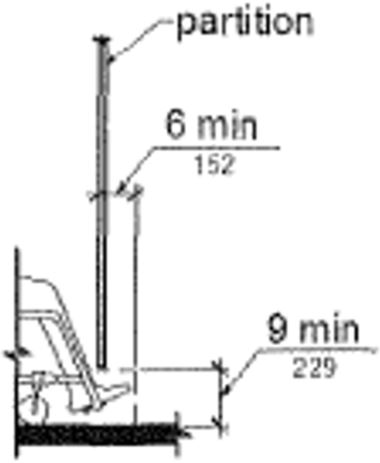
(a) elevation adult
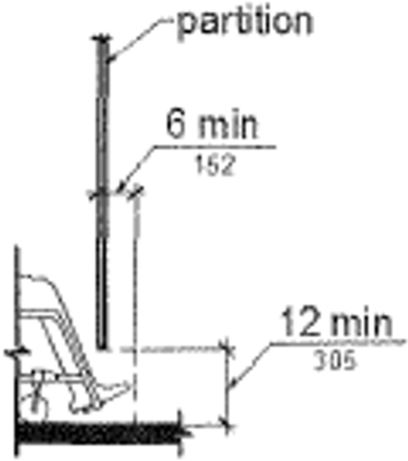
(b) elevation children
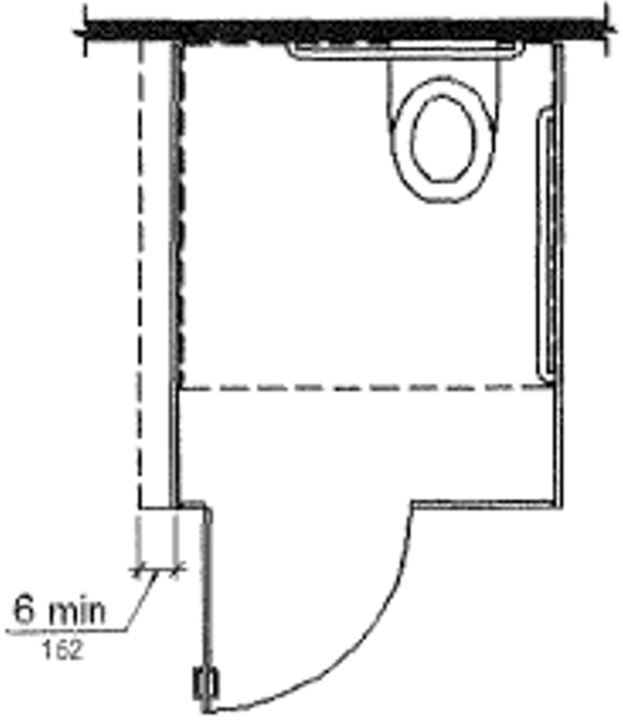
(c) plan
FIGURE 11B-604.8.1.4 WHEELCHAIR ACCESSIBLE TOILET COMPARTMENT TOE CLEARANCE ‡‡
11B-604.8.1.5 Grab bars.
Grab bars shall comply with Section 11B-609. A side-wall grab bar complying with Section 11B-604.5.1 shall be provided and shall be located on the wall closest to the water closet. In addition, a rear-wall grab bar complying with Section 11B-604.5.2 shall be provided. Where separate grab bars are required on adjacent walls at a common mounting height, an L-shaped grab bar meeting the dimensional requirements of Sections 11B-604.5.1 and 11B-604.5.2 shall be permitted.
[2010 ADA Standards] 604.8.1.5 Grab Bars. Grab bars shall comply with 609. A side-wall grab bar complying with 604.5.1 shall be provided and shall be located on the wall closest to the water closet. In addition, a rear-wall grab bar complying with 604.5.2 shall be provided.
11B-604.8.2 Ambulatory accessible compartments.
Ambulatory accessible compartments shall comply with Section 11B-604.8.2.
11B-604.8.2.1 Size.
Ambulatory accessible compartments shall have a depth of 60 inches (1524 mm) minimum and a width of 35 inches (889 mm) minimum and 37 inches (940 mm) maximum.
11B-604.8.2.2 Doors.
Toilet compartment doors, including door hardware, shall comply with Section 11B-404, except that if the approach is to the latch side of the compartment door, clearance between the door side of the compartment and any obstruction shall be 44 inches (1118 mm) minimum. The door shall be self-closing. A door pull complying with Section 11B-404.2.7 shall be placed on both sides of the door near the latch. Toilet compartment doors shall not swing into the minimum required compartment area.
[2010 ADA Standards] 604.8.2.2 Doors. Toilet compartment doors, including door hardware, shall comply with 404, except that if the approach is to the latch side of the compartment door, clearance between the door side of the compartment and any obstruction shall be 42 inches (1065 mm) minimum. The door shall be self-closing. A door pull complying with 404.2.7 shall be placed on both sides of the door near the latch. Toilet compartment doors shall not swing into the minimum required compartment area.
11B-604.8.2.3 Grab bars.
Grab bars shall comply with Section 11B-609. A side-wall grab bar complying with Section 11B-604.5.1 shall be provided on both sides of the compartment.
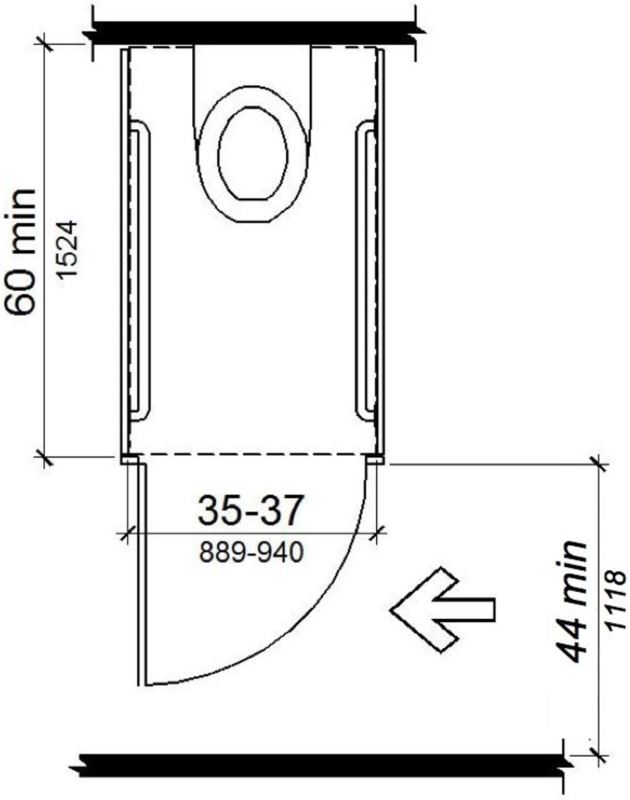
FIGURE 11B-604.8.2 AMBULATORY ACCESSIBLE TOILET COMPARTMENT ‡‡
11B-604.8.3 Coat hooks and shelves.
Coat hooks shall be located within one of the reach ranges specified in Section 11B-308. Shelves shall be located 40 inches (1016 mm) minimum and 48 inches (1219 mm) maximum above the finish floor.
11B-604.9 Water closets and toilet compartments for children's use.
Water closets and toilet compartments for children's use shall comply with Section 11B-604.9. When the exception in Section 11B-604.1 is used, the suggested dimensions of Table 11B-604.9 for a single age group shall be applied consistently to the installation of a water closet and all associated components.

TABLE 11B-604.9 SUGGESTED DIMENSIONS FOR CHILDREN’S USE
|
Suggested Dimensions For Water Closets Serving Children Ages 3 Through 12 |
|||
|---|---|---|---|
| Ages 3 and 4 | Ages 5 through 8 |
Ages 9 through 12 |
|
|
Water Closet Centerline |
12 inches (305 mm) |
12 to 15 inches (305 to 381 mm) |
15 to 18 inches (381 to 457 mm) |
|
Toilet Seat Height |
11 to 12 inches (279 to 305 mm) | 12 to 15 inches (305 to 381 mm) |
15 to 17 inches (381 to 432 mm) |
|
Grab Bar Height |
18 to 20 inches (457 to 508 mm) | 20 to 25 inches (508 to 635 mm) |
25 to 27 inches (635 to 686 mm) |
|
Dispenser Height |
14 inches (356 mm) | 14 to 17 inches (356 to 432 mm) |
17 to 19 inches (432 to 483 mm) |
11B-604.9.1 Location.
The water closet shall be located with a wall or partition to the rear and to one side. The centerline of the water closet shall be 12 inches (305 mm) minimum and 18 inches (457 mm) maximum from the side wall or partition, except that the water closet shall be 17 inches (432 mm) minimum and 19 inches (483 mm) maximum from the side wall or partition in the ambulatory accessible toilet compartment specified in Section 11B-604.8.2. Compartments shall be arranged for left-hand or right-hand approach to the water closet.
11B-604.9.2 Clearance.
Clearance around a water closet shall comply with Section 11B-604.3.
11B-604.9.3 Height.
The height of water closets shall be 11 inches (279 mm) minimum and 17 inches (432 mm) maximum measured to the top of the seat. Seats shall not be sprung to return to a lifted position.
11B-604.9.4 Grab bars.
Grab bars for water closets shall comply with Section 11B-604.5.
11B-604.9.5 Flush controls.
Flush controls shall be hand operated or automatic. Hand operated flush controls shall comply with Sections 11B-309.2 and 11B-309.4 and shall be installed 36 inches (914 mm) maximum above the finish floor. Flush controls shall be located on the open side of the water closet except in ambulatory accessible compartments complying with Section 11B-604.8.2.
11B-604.9.6 Dispensers.
Toilet paper dispensers shall comply with Section 11B-309.4 and shall be 7 inches (178 mm) minimum and 9 inches (229 mm) maximum in front of the water closet measured to the centerline of the dispenser. The outlet of the dispenser shall be 14 inches (356 mm) minimum and 19 inches (483 mm) maximum above the finish floor. There shall be a clearance of 1½ inches (38 mm) minimum below the grab bar. Dispensers shall not be of a type that controls delivery or that does not allow continuous paper flow.
11B-604.9.7 Toilet Compartments.
Toilet compartments shall comply with Section 11B-604.8.

User Comments/Questions
Add Comment/Question