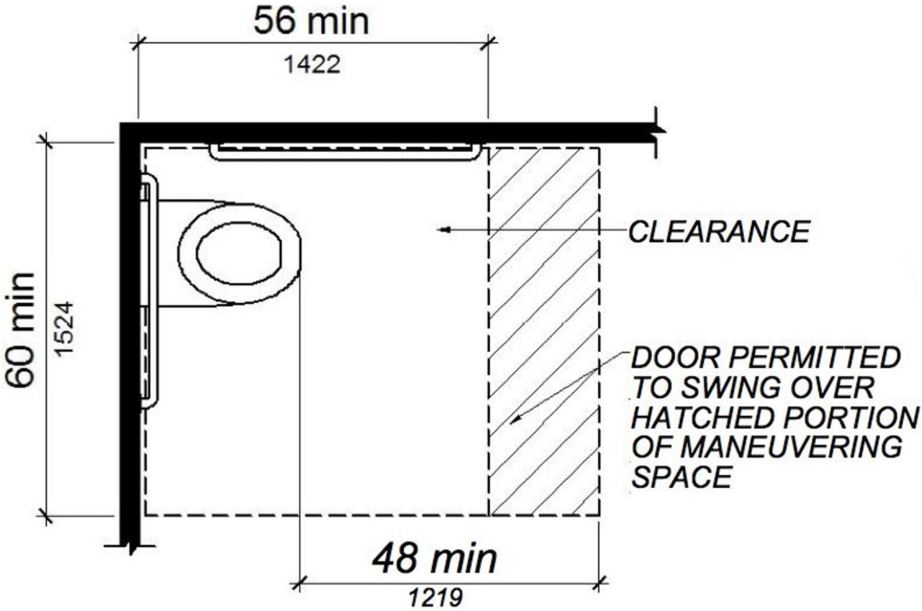2019 California Standards for Accessible Design Guide (effective January 1, 2020 with July 1, 2021 amendments)
11B-604.3.1 Size.
Clearance around a water closet shall be 60 inches (1524 mm) minimum measured perpendicular from the side wall and 56 inches (1422 mm) minimum measured perpendicular from the rear wall. A minimum 60 inches (1524 mm) wide and 48 inches (1219 mm) deep maneuvering space shall be provided in front of the water closet.
Exception: In residential dwelling units complying with Section 11B-233.3.1.1, maneuvering space in front of the water closet shall be a minimum 60 inches (1524 mm) wide and 36 inches (914 mm) deep.
[2010 ADA Standards] 604.3.1 Size. Clearance around a water closet shall be 60 inches (1525 mm) minimum measured perpendicular from the side wall and 56 inches (1420 mm) minimum measured perpendicular from the rear wall.
ETA Editor's Note
The CBC 11B-604.3.1 requirement for maneuvering space in front of accessible water closets exceeds the 2010 ADA Standards requirement for water closet clear floor space, but a door may swing into the added clearance.

FIGURE 11B-604.3.1 SIZE OF CLEARANCE AT WATER CLOSETS ‡‡

User Comments/Questions
Add Comment/Question