213, 603, 604, and 608 Toilet and Bathing Facilities, Rooms, and Compartments
General. Where toilet facilities and bathing facilities are provided, they must comply with section 213 of the 2010 Standards.
A commenter recommended that all accessible toilet facilities, toilet rooms, and compartments should be required to have signage indicating that such spaces are restricted solely for the use of individuals with disabilities. The Department believes that it is neither necessary nor appropriate to restrict the use of accessible toilet facilities. Like many other facilities designed to be accessible, accessible toilet facilities can and do serve a wide range of individuals with and without disabilities.
A commenter recommended that more than one wheelchair accessible compartment be provided in toilet rooms serving airports and train stations because these compartments are likely to be occupied by individuals with luggage and persons with disabilities often take longer to use them. The Access Board is examining airport terminal accessibility as part of an ongoing effort to facilitate accessibility and promote effective design. As part of these efforts, the Access Board will examine requirements for accessible toilet compartments in larger airport restrooms. The Department declines to change the scoping for accessible toilet compartments at this time.
Ambulatory Accessible Toilet Compartments. Section 213.3.1 of the 2010 Standards requires multi-user men’s toilet rooms, where the total of toilet compartments and urinals is six or more, to contain at least one ambulatory accessible compartment. The 1991 Standards count only toilet stalls (compartments) for this purpose. The 2010 Standards establish parity between multi-user women’s toilet rooms and multi-user men’s toilet rooms with respect to ambulatory accessible toilet compartments.
Urinals. Men’s toilet rooms with only one urinal will no longer be required to provide an accessible urinal under the 2010 Standards. Such toilet rooms will still be required to provide an accessible toilet compartment. Commenters urged that the exception be eliminated. The Department believes that this change will provide flexibility to many small businesses and it does not alter the requirement that all common use restrooms must be accessible.
Multiple Single-User Toilet Rooms. Where multiple single-user toilet rooms are clustered in a single location, fifty percent (50%), rather than the one hundred percent (100%) required by the 1991 Standards, are required to be accessible by section 213.2, Exception 4 of the 2010 Standards. Section 216.8 of the 2010 Standards requires that accessible single-user toilet rooms must be identified by the International Symbol of Accessibility where all single-user toilet rooms are not accessible.
Hospital Patient Toilet Rooms. An exception was added in section 223.1 of the 2010 Standards to allow toilet rooms that are part of critical or intensive care patient sleeping rooms to no longer be required to provide mobility features.
Water Closet Location and Rear Grab Bar. Section 604.2 of the 2010 Standards allows greater flexibility for the placement of the centerline of wheelchair accessible and ambulatory accessible water closets. Section 604.5.2, Exception 1 permits a shorter grab bar on the rear wall where there is not enough wall space due to special circumstances (e.g., when a lavatory or other recessed fixture is located next to the water closet and the wall behind the lavatory is recessed so that the lavatory does not overlap the required clear floor space at the water closet). The 1991 Standards contain no exception for grab bar length, and require the water closet centerline to be exactly 18 inches from the side wall, while the 2010 Standards requirement allows the centerline to be between 16 and 18 inches from the side wall in wheelchair accessible toilet compartments and 17 to 19 inches in ambulatory accessible toilet compartments.
Water Closet Clearance.
Section 604.3 of the 2010 Standards represents a change in the accessibility requirements where a lavatory is installed adjacent to the water closet. The 1991 Standards allow the nearest side of a lavatory to be placed 18 inches minimum from the water closet centerline and 36 inches minimum from the side wall adjacent to the water closet. However, locating the lavatory so close to the water closet prohibits many individuals with disabilities from using a side transfer. To allow greater transfer options, including side transfers, the 2010 Standards prohibit lavatories from overlapping the clear floor space at water closets, except in covered residential dwelling units.
A majority of commenters, including persons who use wheelchairs, strongly agreed with the requirement to provide enough space for a side transfer. These commenters believed that the requirement will increase the usability of accessible single-user toilet rooms by making side transfers possible for many individuals who use wheelchairs and would have been unable to transfer to a water closet using a side transfer even if the water closet complied with the 1991 Standards. In addition, many commenters noted that the additional clear floor space at the side of the water closet is also critical for those providing assistance with transfers and personal care for persons with disabilities. Numerous comments noted that this requirement is already included in other model accessibility standards and many state and local building codes and its adoption in the 2010 Standards is a important part of harmonization efforts. The Department agrees that the provision of enough clear floor space to permit side transfers at water closets is an important feature that must be provided to ensure access for persons with disabilities in toilet and bathing facilities. Furthermore, the adoption of this requirement closely harmonizes with the model codes and many state and local building codes.
Other commenters urged the Department not to adopt section 604.3 of the 2010 Standards claiming that it will require single-user toilet rooms to be two feet wider than the 1991 Standards require, and this additional requirement will be difficult to meet. Multiple commentators also expressed concern that the size of single-user toilet rooms would be increased but they did not specify how much larger such toilet rooms would have to be in their estimation. In response to these concerns, the Department developed a series of single-user toilet room floor plans demonstrating that the total square footage between representative layouts complying with the 1991 Standards and the 2010 Standards are comparable. The Department believes the floor plan comparisons clearly show that size differences between the two Standards are not substantial and several of the 2010 Standards-compliant plans do not require additional square footage compared to the 1991 Standards plans. These single-user toilet room floor plans are shown below.
Several commenters concluded that alterations of single-user toilet rooms should be exempt from the requirements of section 604.3 of the 2010 Standards because of the significant reconfiguration and reconstruction that would be required, such as moving plumbing fixtures, walls, and/or doors at significant additional expense. The Department disagrees with this conclusion since it fails to take into account several key points. The 2010 Standards contain provisions for in-swinging doors, 603.2.3, Exception 2, and recessed fixtures adjacent to water closets, 604.5.2, Exception 1. These provisions give flexibility to create more compact room designs and maintain required clearances around fixtures. As with the 1991 Standards, any alterations must comply to the extent that it is technically feasible to do so.
The requirements at section 604.3.2 of the 2010 Standards specify how required clearance around the water closet can overlap with specific elements and spaces. An exception that applies only to covered residential dwelling units permits a lavatory to be located no closer than 18 inches from the centerline of the water closet. The requirements at section 604.3.2 of the 2010 Standards increase accessibility for individuals with disabilities. One commenter expressed concern about other items that might overlap the clear floor space, such as dispensers, shelves, and coat hooks on the side of the water closet where a wheelchair would be positioned for a transfer. Section 604.3.2 of the 2010 Standards allows items such as associated grab bars, dispensers, sanitary napkin disposal units, coat hooks, and shelves to overlap the clear floor space. These are items that typically do not affect the usability of the clear floor space.
Toilet Room Doors.
Sections 4.22.2 and 4.22.3 of the 1991 Standards and Section 603.2.3 of the 2010 Standards permit the doors of all toilet or bathing rooms with in-swinging doors to swing into the required turning space, but not into the clear floor space required at any fixture. In single-user toilet rooms or bathing rooms, Section 603.2.3 Exception 2 of the 2010 Standards permits the door to swing into the clear floor space of an accessible fixture if a clear floor space that measures at least 30 inches by 48 inches is provided outside of the door swing.
Several commenters expressed reservations about Exception 2 of Section 603.2.3. Concerns were raised that permitting doors of single-user toilet or bathing rooms with in-swinging doors to swing into the clearance around any fixture will result in inaccessibility to individuals using larger wheelchairs and scooters. Additionally, a commenter stated that the exception would require an unacceptable amount of precision maneuvering by individuals who use standard size wheelchairs. The Department believes that this provision achieves necessary flexibility while providing a minimum standard for maneuvering space. The standard does permit additional maneuvering space to be provided, if needed.
In the NPRM, the Department provided a series of plan drawings illustrating comparisons of the minimum size single-user toilet rooms. These floor plans showed typical examples that met the minimum requirements of the proposed ADA Standards. A commenter was of the opinion that the single-user toilet plans shown in the NPRM demonstrated that the new requirements will not result in a substantial increase in room size. Several other commenters representing industry offered criticisms of the single-user toilet floor plans to support their assertion that a 2010 Standards-compliant single-user toilet room will never be smaller and will likely be larger than such a toilet room required under the 1991 Standards. Commenters also asserted that the floor plans prepared by the Department were of a very basic design which could be accommodated in a minimal sized space whereas the types of facilities their customers demand would require additional space to be added to the rooms shown in the floor plans. The Department recognizes that there are many design choices that can affect the size of a room or space. Choices to install additional features may result in more space being needed to provide sufficient clear floor space for that additional feature to comply. However, many facilities that have these extra features also tend to have ample space to meet accessibility requirements. Other commenters asserted that public single-user toilet rooms always include a closer and a latch on the entry door, requiring a larger clear floor space than shown on the push side of the door shown in Plan 1B. The Department acknowledges that in instances where a latch is provided and a closer is required by other regulations or codes, the minimum size of a room with an out-swinging door may be slightly larger than as shown in Plan 1C.
Additional floor plans of single-user toilet rooms are now included in further response to the commentary received.
Comparison of Single-User Toilet Room Layouts: 1A, 1B, and 1C
|
1991 Standards 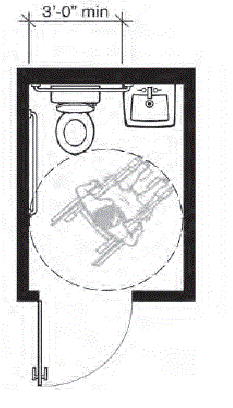 Plan-1A: 1991 Standards Minimum with Out-Swinging Door 5’-0" x 7’-3" • 36.25 Square Feet |
| This plan shows a typical example of a single-user toilet room that meets the minimum requirements of the 1991 Standards. The size of this space is determined by the minimum width required for the water closet and lavatory between the side walls, the minimum wheelchair turning space, and the space required for the out-swinging door. A lavatory with knee space can overlap the clear floor space required for the water closet provided that at least 36 inches of clearance is maintained between the side wall next to the water closet and the lavatory (see section 4.16.2 and Fig. 28 of the 1991 Standards). A wheelchair turning space meeting section 4.2.3 of the 1991 Standards must be provided. The size of this room requires that the entry door swing out. The room would be larger if the door were in-swinging. |
|
2010 Standards 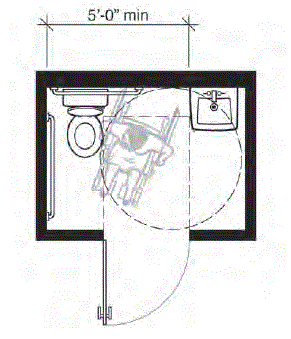 Plan-1B: 2010 Standards Minimum with Out-Swinging Door 7’-0" x 5’-0" • 35.00 Square Feet |
|
This plan shows a typical example of a single-user toilet room that meets the minimum requirements of the 2010 Standards. Features include: five-foot minimum width between the side wall of the water closet and the lavatory; 60-inch minimum circular wheelchair turning space; and 36-inch by 48-inch clear maneuvering space for the out-swinging entry door. Section 604.3.1 of the 2010 Standards requires a floor clearance at a water closet that is a minimum of 60 inches wide by 56 inches deep regardless of approach. Section 604.3.2 prohibits any other plumbing fixtures from being located in this clear space, except in residential dwelling units. The 2010 Standards, at section 304.3, allows the turning space to extend into toe and knee space provided beneath fixtures and other elements. Required maneuvering space for the entry door (inside the room) must be clear of all fixtures. If the door had both a closer and latch, section 404.2.4.1 and Figure 404.2.4.1(c) require additional space on the latch side. This layout is three point five percent (3.5%) smaller than the accompanying Plan−1A: 1991 Standards Minimum with Out-Swinging Door example. |
|
2010 Standards 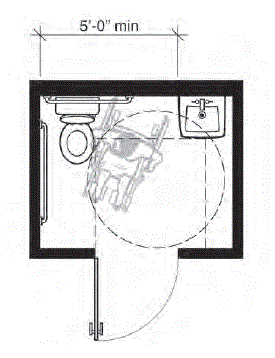 Plan-1C: 2010 Standards Minimum with Out-Swinging Door (entry door has both closer and latch) |
|
This plan shows the same typical features of a single-user toilet room that meets the minimum requirements of the 2010 Standards as Plan−1B does except the entry door has both a closer and latch. Because the door has both a closer and latch, a minimum additional foot of maneuvering space is required on the latch side (see section 404.2.4.1 and Figure 404.2.4.1(c) of the 2010 Standards). This layout is six point two percent (6.2%) larger than the accompanying Plan−1A: 1991 Standards Minimum with Out-Swinging Door example. |
Comparison of Single-User Toilet Room Layouts: 2A, 2B, and 2C
|
1991 Standards 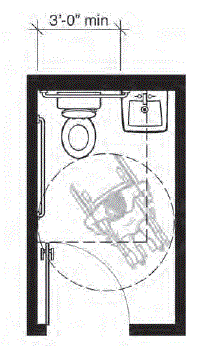 Plan-2A: 1991 Standards Minimum with In-Swinging Door 5’-0" x 8’-6" • 42.50 Square Feet |
| This plan shows a typical example of a single-user toilet room that meets the minimum requirements of the 1991 Standards. Depending on the width of the hallway and other circulation issues, it can be preferable to swing the entry door into the toilet room. Businesses and public entities typically prefer to have an in-swinging door. The in-swinging door increases overall room size because it cannot swing over the required clear floor space at any accessible fixture, (see section 4.22.2 of the 1991 Standards). This increases the room depth from Plan−1A. The door is permitted to swing over the required turning space shown as a 60-inch circle. |
|
2010 Standards 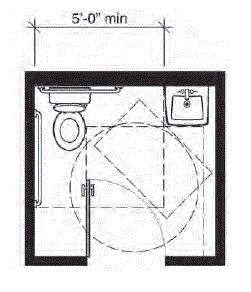 Plan-2B: 2010 Standards Minimum with In-Swinging Door 7’-0" x 6’-6" • 45.50 Square Feet |
|
This plan shows a typical example of a single-user toilet room that meets the minimum requirements of the 2010 Standards when the entry door swings into the room. In the 2010 Standards an exception allows the entry door to swing over the clear floor spaces and clearances required at the fixtures if a clear floor space complying with section 305.3 (minimum 30 inches by 48 inches) is provided outside the arc of the door swing, section 603.3.3 exception 2. The required maneuvering space for the door, section 404.2.4.1 and Figure 404.2.4.1(a), also is a factor in room size. This clear space cannot be obstructed by the plumbing fixtures. Note that this layout provides more space for turning when the door is closed than Plan−1B. This layout is seven percent (7%) larger than the accompanying Plan−2A: 1991 Standards Minimum with In-Swinging Door example. |
|
2010 Standards 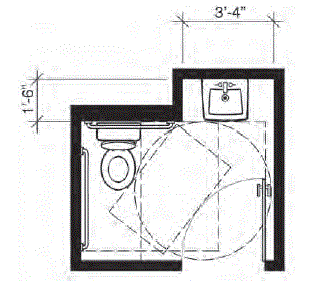 Plan-2C: 2010 Standards Minimum with In-Swinging Door 7’-0" x 6’-6" • 40.00 Square Feet (plumbing chase not included) |
|
This plan shows the same typical features of a single-user toilet room that meets the minimum requirements of the 2010 Standards as Plan−2B when the entry door swings into the room. Note that this layout also provides more space for turning when the door is closed than Plan−1B. This layout is six point two five percent (6.25%) smaller than the accompanying Plan−2A: 1991 Standards Minimum with In-Swinging Door example. |
Comparison of Single-User Toilet Room Layouts: Plan 3
|
1991 Standards and 2010 Standards 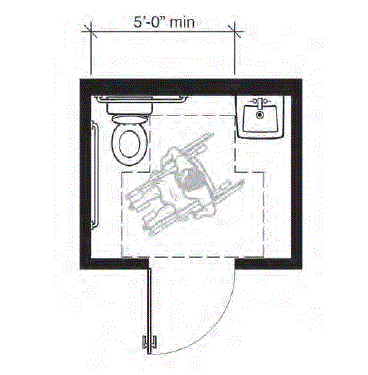 Plan-3: Meets Both 1991 Standards and 2010 Standards 7’-0" x 5’-9" • 40.25 Square Feet |
|
This plan shows an example of a single-user toilet room that meets the minimum requirements of both the 1991 Standards and 2010 Standards. A T-shaped turning space has been used (see Fig. 3(a) of the 1991 Standards and Figure 304.3.2 of the 2010 Standards) to maintain a compact room size. An out-swinging door also minimizes the overall layout depth and cannot swing over the required clear floor space or clearance at any accessible plumbing fixture. This layout is eleven percent (11%) larger than the Plan−1A: 1991 Standards Minimum with Out-Swinging Door example shown at the beginning of these plan comparisons. |
Comparison of Single-User Toilet Room “Pairs” With Fixtures Side-by-Side: Plan 1A and Plan 1B
|
1991 Standards 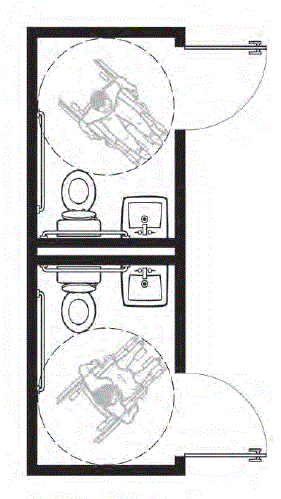 Plan-1A Pair: 1991 Standards with Out-Swinging Doors Two 5’-0" x 7’-3" Rooms – 72.50 Square Feet Total |
|
2010 Standards 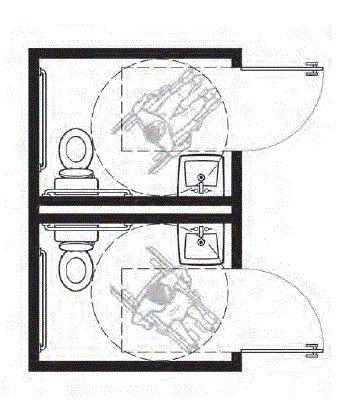 Plan-1B Pair: 2010 Standards with Out-Swinging Doors Two 7’-0" x 5’-0" Rooms – 70.00 Square Feet Total |
| These plans show men’s/women’s room configurations using Plans 1A and 1B. |
Comparison of Single-User Toilet Room “Pairs” With Fixtures Side-by-Side: Plan 2C
|
2010 Standards 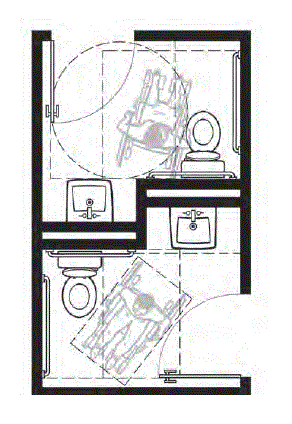 Plan-2C Pair: 2010 Standards with In-Swinging Doors Two 7’-2" x 6’-6" Rooms - 82.00 Square Feet Total |
| This plan shows a men’s/women’s room configuration using Plan 2C. |
Toilet Paper Dispensers. The provisions for toilet paper dispensers at section 604.7 of the 2010 Standards require the dispenser to be located seven inches minimum and nine inches maximum in front of the water closet measured to the centerline of the dispenser.The paper outlet of the dispenser must be located 15 inches minimum and 48 inches maximum above the finish floor. In the 1991 Standards the location of the toilet paper dispenser is determined by the centerline and forward edge of the dispenser. In the 2010 Standards the mounting location of the toilet paper dispenser is determined by the centerline of the dispenser and the location of the outlet for the toilet paper.
One commenter discussed the difficulty of using large roll toilet paper dispensers and dispensers with two standard size rolls stacked on top of each other. The size of the large dispensers can block access to the grab bar and the outlet for the toilet paper can be too low or too high to be usable. Some dispensers also control the delivery of the toilet paper which can make it impossible to get the toilet paper. Toilet paper dispensers that control delivery or do not allow continuous paper flow are not permitted by the 1991 Standards or the 2010 Standards. Also, many of the large roll toilet paper dispensers do not comply with the 2010 Standards since their large size does not allow them to be mounted 12 inches above or 1 ½ inches below the side grab bar as required by section 609.3.
Shower Spray Controls. In accessible bathtubs and shower compartments, sections 607.6 and 608.6 of the 2010 Standards require shower spray controls to have an on/off control and to deliver water that is 120°F (49°C) maximum. Neither feature was required by the 1991 Standards, but may be required by plumbing codes. Delivering water that is no hotter than 120°F (49°C) will require controlling the maximum temperature at each accessible shower spray unit.
Shower Compartments. The 1991 Standards at sections 4.21 and 9.1.2 and the 2010 Standards at section 608 contain technical requirements for transfer-type and roll-in shower compartments. The 2010 Standards provide more flexibility than the 1991 Standards as follows:
• Transfer-type showers are exactly 36 inches wide by 36 inches long.
• The 1991 Standards and the 2010 Standards permit a ½-inch maximum curb in transfer-type showers. The 2010 Standards add a new exception that permits a 2-inch maximum curb in transfer-type showers in alterations to existing facilities, where recessing the compartment to achieve a ½-inch curb will disturb the structural reinforcement of the floor slab.
• Roll-in showers are 30 inches wide minimum by 60 inches long minimum. Alternate roll-in showers are 36 inches wide by 60 inches long minimum, and have a 36-inch minimum wide opening on the long side of the compartment. The 1991 Standards require alternate roll-in showers in a portion of accessible transient lodging guest rooms, but provision of this shower type in other facilities is generally permitted as an equivalent facilitation. The 1991 Standards require a seat to be provided adjacent to the opening; and require the controls to be located on the side adjacent to the seat. The 2010 Standards permit alternate roll-in showers to be used in any facility, only require a seat in transient lodging guest rooms, and allow location of controls on the back wall opposite the seat as an alternative.
Commenters raised concerns that adding a new exception that permits a 2-inch maximum curb in transfer-type showers in alterations to existing facilities, where recessing the compartment to achieve a ½-inch curb will disturb the structural reinforcement of the floor slab, will impair the ability of individuals with disabilities to use transfer-type showers.
The exception in section 608.7 of the 2010 Standards permitting a 2-inch maximum curb in transfer-type showers is allowed only in existing facilities where provision of a ½-inch high threshold would disturb the structural reinforcement of the floor slab. Whenever this exception is used the least high threshold that can be used should be provided, up to a maximum height of 2 inches. This exception is intended to provide some flexibility where the existing structure precludes full compliance.
Toilet and Bathing Rooms. Section 213 of the 2010 Standards sets out the scoping requirements for toilet and bathing rooms.
Commenters recommended that section 213, Toilet Facilities and Bathing Facilities, of the 2010 Standards include requirements that unisex toilet and bathing rooms be provided in certain facilities. These commenters suggested that unisex toilet and bathing rooms are most useful as companion care facilities.
Model plumbing and building codes require single-user (unisex or family) toilet facilities in certain occupancies, primarily assembly facilities, covered malls, and transportation facilities. These types of toilet rooms provide flexibility for persons needing privacy so that they can obtain assistance from family members or persons of the opposite sex. When these facilities are provided, both the 1991 Standards and 2010 Standards require that they be accessible. The 2010 Standards do not scope unisex toilet facilities because plumbing codes generally determine the number and type of plumbing fixtures to be provided in a particular occupancy and often determine whether an occupancy must provide separate sex facilities in addition to single-user facilities. However, the scoping at section 213.2.1 of the 2010 Standards coordinates with model plumbing and building code requirements which will permit a small toilet room with two water closets or one water closet and one urinal to be considered a single-user toilet room provided that the room has a privacy latch. In this way, a person needing assistance from a person of the opposite sex can lock the door to use the facility while temporarily inconveniencing only one other potential user. These provisions strike a reasonable balance and impose less impact on covered entities.
A commenter recommended that in shower compartments rectangular seats as provided in section 610.3.1 of the 2010 Standards should not be permitted as a substitute for L-shaped seats as provided in 610.3.2.
The 2010 Standards do not indicate a preference for either rectangular or L-shaped seats in shower compartments. L-shaped seats in transfer and certain roll-in showers have been used for many years to provide users with poor balance additional support because they can position themselves in the corner while showering.

User Comments/Questions
Add Comment/Question