APPENDIX
This appendix contains additional information that should help the designer to understand the minimum requirements of the standard or to design buildings or facilities for greater accessibility. The paragraph numbers correspond to the sections or paragraphs of the standard to which the material relates and are therefore not consecutive (for example, A4.2.1 contains additional information relevant to 4.2.1). Sections for which additional material appears in this appendix have been indicated by an asterisk.
(1) Space Requirements for Wheelchairs. Most wheelchair users need a 30 in (760 mm) clear opening width for doorways, gates, and the like, when the latter are entered head-on. If the wheelchair user is unfamiliar with a building, if competing traffic is heavy, if sudden or frequent movements are needed, or if the wheelchair must be turned at an opening, then greater clear widths are needed. For most situations, the addition of an inch of leeway on either side is sufficient. Thus, a minimum clear width of 32 in (815 mm) will provide adequate clearance. However, when an opening or a restriction in a passageway is more than 24 in (610 mm) long, it is essentially a passageway and must be at least 36 in (915 mm) wide.
(2) Space Requirements for Use of Walking Aids. Although people who use walking aids can maneuver through clear width openings of 32 in (815 mm), they need 36 in (915 mm) wide passageways and walks for comfortable gaits. Crutch tips, often extending down at a wide angle, are a hazard in narrow passageways where they might not be seen by other pedestrians. Thus, the 36 in (915 mm) width provides a safety allowance both for the disabled person and for others.
(3) Space Requirements for Passing. Able-bodied people in winter clothing, walking straight ahead with arms swinging, need 32 in (815 mm) of width, which includes 2 in (50 mm) on either side for sway, and another 1 in (25 mm) tolerance on either side for clearing nearby objects or other pedestrians. Almost all wheelchair users and those who use walking aids can also manage within this 32 in (815 mm) width for short distances. Thus, two streams of traffic can pass in 64 in (1625 mm) in a comfortable flow. Sixty inches (1525 mm) provide a minimum width for a somewhat more restricted flow. If the clear width is less than 60 in (1525 mm), two wheelchair users will not be able to pass but will have to seek a wider place for passing. Forty-eight inches (1220 mm) is the minimum width needed for an ambulatory person to pass a nonambulatory or semiambulatory person. Within this 48 in (1220 mm) width, the ambulatory person will have to twist to pass a wheelchair user, a person with a seeing eye dog, or a semiambulatory person. There will be little leeway for swaying or missteps (see Fig. A1).
Figure A1
Minimum Passage Width for One Wheelchair and One Ambulatory Person
A4.2.3 WHEELCHAIR TURNING SPACE.
This standard specifies a minimum space of 60 in (1525 mm) diameter for a pivoting 180-degree turn of a wheelchair. This space is usually satisfactory for turning around, but many people will not be able to turn without repeated tries and bumping into surrounding objects. The space shown in Fig. A2 will allow most wheelchair users to complete U-turns without difficulty.
Figure A2
Space Needed for Smooth U-Turn in a Wheelchair
A4.2.4 CLEAR FLOOR OR GROUND SPACE FOR WHEELCHAIRS.
The wheelchair and user shown in Fig. A3 represent typical dimensions for a large adult male. The space requirements in this standard are based upon maneuvering clearances that will accommodate most larger wheelchairs. Fig. A3 provides a uniform reference for design not covered by this standard.
Figure A3
Dimensions of Adult-sized Wheelchairs
A4.2.5 & A4.2.6 REACH.
Reach ranges for persons seated in wheelchairs may be further clarified by Fig. A3(a). These drawings approximate in the plan view information shown in Fig. 4, 5, and 6 in other views.
Figure A3(a)
Dimensions of Adult-sized Wheelchairs
(1) Travel Distances. Many disabled person can move at only very slow speeds; for many, traveling 200 ft (61 m) could take about 2 minutes. This assumes a rate of about 1.5 ft/s (455 mm/s) on level ground. It also assumes that the traveler would move continuously. However, on trips over 100 ft (30 m), disabled people are apt to rest frequently, which substantially increases their trip times. Resting periods of 2 minutes for every 100 ft (30 m) can be used to estimate travel times for people with severely limited stamina. In inclement weather, slow progress and resting can greatly increase a disabled person's exposure to the elements.
(2) Sites. Level, indirect routes or those with running slopes lower than 1:20 can sometimes provide more convenience than direct routes with maximum allowable slopes or with ramps.
A4.3.10 EGRESS.
In buildings where physically handicapped people are regularly employed or are residents, an emergency management plan for their evacuation also plays an essential role in fire safety.
A4.4.1 GENERAL.
Guide dogs are trained to recognize and avoid hazards. However, most people with severe impairments of vision use the long cane as an aid to mobility. The two principal cane techniques are the touch technique, where the cane arcs from side to side and touches points outside both shoulders; and the diagonal technique, where the cane is held in a stationary position diagonally across the body with the cane tip touching or just above the ground at a point outside one shoulder and the handle or grip extending to a point outside the other shoulder. The touch technique is used primarily in uncontrolled areas, while the diagonal technique is used primarily in certain limited, controlled, and familiar environments. Cane users are often trained to use both techniques.
Potential hazardous objects are noticed only if they fall within the detection range of canes (see Fig. A4). Visually impaired people walking toward an object can detect an overhang if its lowest surface is not higher than 27 in (685 mm). When walking alongside projecting objects, they cannot detect overhangs. Since proper cane and guide dog techniques keep people away from the edge of a path or from walks, a slight overhang of no more than 4 in (100 mm) is not hazardous.
Figure A4
Cane Technique
A4.5.1 GENERAL.
Ambulant and semiambulant people who have difficulty maintaining balance and those with restricted gaits are particularly sensitive to slipping and tripping hazards. For such people, a stable and regular surface is necessary for safe walking, particularly on stairs. Wheelchairs can be propelled most easily on surfaces that are hard, stable, and regular. Soft, loose surfaces such as shag carpet, loose sand, and wet clay, and irregular surfaces, such as cobblestones, can significantly impede wheelchair movement.
Slip resistance is based on the frictional force necessary to keep a shoe heel or crutch tip from slipping on a walking surface under the conditions of use likely to be found on the surface. Although it is known that the static coefficient of friction is the basis of slip resistance, there is not as yet a generally accepted method to evaluate the slip resistance of walking surfaces.
Cross slopes on walks and ground or floor surfaces can cause considerable difficulty in propelling a wheelchair in a straight line.
A4.5.3 CARPET.
Much more needs to be done in developing both quantitative and qualitative criteria for carpeting. However, certain functional characteristics are well established. When both carpet and padding are used, it is desirable to have minimum movement (preferably none) between the floor and the pad and the pad and the carpet, which would allow the carpet to hump or warp. In heavily trafficked areas, a thick soft (plush) pad or cushion, particularly in combination with long carpet pile, makes it difficult for individuals in wheelchairs and those with other ambulatory disabilities to get about. This should not preclude their use in specific areas where traffic is light. Firm carpeting can be achieved through proper selection and combination of pad and carpet, sometimes with the elimination of the pad or cushion, and with proper installation.
A4.6.3 PARKING SPACES.
High-top vans, which disabled people or transportation services often use, require higher clearances in parking garages than automobiles. When optional van spaces are provided within a garage, only the spaces themselves and a vehicle route to them require the specified clearances.
A4.6.4 SIGNAGE.
Signs designating parking places for disabled people can be seen from a driver's seat if the signs are mounted high enough above the ground and located at the front of a parking space.
A4.8.1 GENERAL.
Ramps are essential for wheelchair users if elevators or lifts are not available to connect different levels. However, some people who use walking aids have difficulty with ramps and prefer stairs.
A4.8.2 SLOPE AND RISE.
The ability to manage an incline is related to both its slope and its length. Wheelchair users with disabilities affecting arms or with low stamina have serious difficulty using inclines. Most ambulatory people and most people who use wheelchairs can manage a slope of 1:16. Many people cannot manage a slope of 1:12 for 30 ft (9 m). Many people who have difficulty negotiating very long ramps at relatively shallow slopes can manage very short ramps at steeper slopes.
A4.8.5 HANDRAILS.
The requirements for stair and ramp handrails in this standard are for adults. When children are principal users in a building or facility, a second set of handrails at an appropriate height can assist them and aid in preventing accidents.
A4.10.6 DOOR PROTECTIVE AND REOPENING DEVICE.
The required door reopening device would hold the door open for 20 seconds if the doorway remains unobstructed. After 20 seconds, the door may begin to close. However, if designed in accordance with ANSI A17.1-1978, the door closing movement could still be stopped if a person or object exerts sufficient force at any point on the door edge.
A4.10.7 DOOR AND SIGNAL TIMING FOR HALL CALLS.
This paragraph allows variation in the location of call buttons, advance time for warning signals, and the door-holding period used to meet the time requirement.
A4.10.12 CAR CONTROLS.
Industry-wide standardization of elevator control panel design would make all elevators significantly more convenient for use by people with severe visual impairments.
In many cases, it will be possible to locate the highest control on elevator panels with 48 in (1220 mm) from the floor.
A4.10.13 CAR POSITION INDICATORS.
A special button may be provided that would activate the audible signal within the given elevator only for the desired trip, rather than maintaining the audible signal in constant operation.
A4.10.14 EMERGENCY COMMUNICATIONS.
A device that required no handset is easier to use by people who have difficulty reaching.
A4.11 PLATFORM LIFTS.
Platform lifts include porch lifts and other devices used for short-distance, vertical transportation of people in wheelchairs. At the present time, generally recognized safety standards for such lifts have not been developed. Care should be taken in selecting and installing lifts to ensure that they are free from hazards to users or to other individuals who may be in the vicinity where they are being operated.
A4.13.8 THRESHOLDS AT DOORWAYS.
Thresholds and surface height changes in doorways are particularly inconvenient for wheelchair users who also have low stamina or restrictions in arm movement, because complex maneuvering is required to get over the level change while operating the door.
A4.13.9 DOOR HARDWARE.
Some disabled persons must push against a door with their chair or walker to open it. Applied kickplates on doors with closers can reduce required maintenance by withstanding abuse from wheelchairs and canes. To be effective, they should cover the door width, less approximately 2 in (51 mm), up to a height of 16 in (405 mm) form its bottom edge and be centered across the top.
A4.13.10 DOOR CLOSERS.
Closers with delayed action features give a person more time to maneuver through doorways. They are particularly useful on frequently used interior doors such as entrances to toilet rooms.
A4.13.11 DOOR OPENING FORCE.
Although most people with disabilities can exert at least 5 lbf (22.2N), both pushing and pulling from a stationary position, a few people with severe disabilities cannot exert even 3 lbf (13.3N). Although some people cannot manage the allowable force in this standard and many others have difficulty, door closers must have certain minimum closing forces to close doors satisfactorily. Forces for pushing or pulling doors open are measured with a push-pull scale under the following conditions:
(1) Hinged doors: Forced applied perpendicular to the door at the door opener or 30 in (760 mm) from the hinged side, whichever is farther from the hinge.
(2) Sliding or folding doors: Force applied parallel to the door at the door pull or latch.
(3) Application of force: Apply force gradually so that the applied force does not exceed the resistance of the door.
In high-rise buildings, air-pressure differentials may require a modification of this specification in order to meet the functional intent.
A4.13.12 AUTOMATIC DOORS AND POWER-ASSISTED DOORS.
Sliding automatic doors do not need guard rails and are more convenient for wheelchair users and visually impaired people to use. If slowly opening automatic doors can be reactuated before their closing cycle is completed, they will be more convenient in busy doorways.
A4.15.2.
Drinking fountains with two spouts can assist both handicapped people and those people who find it difficult to bend over.
A4.16.3 HEIGHT.
Preferences for toilet seat heights vary considerably among disabled people. Higher seat heights may be an advantage to some ambulatory disabled people but a disadvantage for wheelchair users and others. Toilet seats 18 in (455 mm) high seem to be a reasonable compromise. Thick seats and filler rings are available to adapt standard fixtures to these requirements.
A4.16.4 GRAB BARS.
Fig. A5(a) and (b) show the diagonal and side approaches most commonly used to transfer from a wheelchair to a water closet. Some wheelchair users can transfer from the front of the toilet, while others use a 90-degree approach. Most people who use the two additional approaches can also use either the diagonal approach or the side approach.
Figure A5(a)
Diagonal Approach
Figure A5(b)
Side Approach
A4.16.5 FLUSH CONTROLS.
Flush valves and related plumbing can be located behind walls or to the side of the toilet, or a toilet seat lid can be provided if plumbing fittings are directly behind the toilet seat. Such designs reduce the chance of injury and imbalance caused by leaning back against the fittings. Flush controls for tank-type toilets have a standardized mounting location on the left side of the tank (facing the tank). Tanks can be obtained by special order with controls mounted on the right side. If administrative authorities require flush controls for flush valves to be located in a position that conflicts with the location of the rear grab bar, then that bar may be split or shifted toward the wide side of the toilet area.
A4.17.5 DOORS.
To make it easier for wheelchair users to close toilet stall doors, doors can be provided with closers, spring hinges, or a pull bar mounted on the inside surface of the door near the hinge side.
A4.19.6 MIRRORS.
If mirrors are to be used by both ambulatory people and wheelchair users, then they must be at least 74 in (1880 mm) high at their topmost edge. A single full length mirror can accommodate all people, including children.
A4.21.1 GENERAL.
Shower stalls that are 36 in by 36 in (915 mm by 915 mm) wide provide additional safety to people who have difficulty maintaining balance because all grab bars and walls are within easy reach. Seated people use the walls of 36 in by 36 in (915 mm by 915 mm) showers for back support. Shower stalls that are 60 in (1525 mm) wide and have no curb may increase usability of a bathroom by wheelchair users because the shower area provides additional maneuvering space.
A4.23.9 MEDICINE CABINETS.
Other alternatives for storing medical and personal care items are very useful to disabled people. Shelves, drawers, and floor-mounted cabinets can be provided within the reach ranges of disabled people.
A4.26.1 GENERAL.
Many disabled people rely heavily upon grab bars and handrails to maintain balance and prevent serious falls. Many people brace their forearms between supports and walls to give them more leverage and stability in maintaining balance or for lifting. The maximum grab bar clearance of 1-1/2 in (38 mm) required in this standard is a safety clearance to prevent injuries from arms slipping through the opening. It also provides adequate gripping room.
A4.26.2 SIZE AND SPACING OF GRAB BARS AND HANDRAILS.
This specification allows for alternate shapes of handrails as long as they allow an opposing grips similar to that provided by a circular section of 1-1/4 in to 1-1/2 in (32 mm to 38 mm).
A4.27.3 HEIGHT.
Fig. A6 further illustrates mandatory and advisory control mounting height provision for typical equipment. Note distinction between built-in equipment (considered real property) and movable equipment (considered chattel, and not covered by the Architectural Barriers Act of 1968).
Figure A6(a)
Forward Reach Possible
Figure A6(b)
Side Reach Possible
A4.28.2 AUDIBLE ALARMS.
Audible emergency signals must have an intensity and frequency that can attract the attention of individuals who have partial hearing loss. People over 60 years of age generally have difficulty perceiving frequencies higher than 10,000 Hz.
A4.28.3 VISUAL ALARMS.
The specifications in this section do not preclude the use of zoned or coded alarm systems. In zoned systems, the emergency exit lights in an area will flash whenever an audible signal rings in the area.
A4.28.4 AUXILIARY ALARMS.
Locating visual emergency alarms in rooms where deaf individuals may work or reside alone can ensure that they will always be warned when an emergency alarm is activated. To be effective, such devices must be located and oriented so that they will spread signals and reflections throughout a space or raise the overall light level sharply. The amount and type of light necessary to wake a deaf person from a sound sleep in a dark room will vary depending on a number of factors, including the size and configuration of the room, the distance between the source and the person, whether or not the light flashes, and the cycle of flashing. A 150-watt flashing bulb can be effective under some conditions. Certain devices currently available are designed specifically as visual alarms for deaf people. Deaf people may not need accessibility features other than the emergency alarm connections and communications devices. Thus, rooms in addition to those accessible from wheelchair users also should be equipped with emergency visual alarms or connections.
A4.29.2 TACTILE WARNINGS ON WALKING SURFACES.
(Reserved).
A4.29.3 TACTILE WARNINGS ON DOORS TO HAZARDOUS AREAS.
Tactile signals for hand reception are useful if it is certain that the signals will be touched.
A4.29.6 TACTILE WARNINGS AT REFLECTING POOLS.
(Reserved).
A4.29.7 STANDARDIZATION.
Too many tactile warnings or lack of standardization weakens their usefulness. Tactile signals can also be visual signals to guide dogs, since dogs can be trained to respond to a large variety of visual cues.
A4.30.1 GENERAL.
In building complexes where finding locations independently on a routine basis may be a necessity (for example, college campuses), tactile maps or prerecorded instructions can be very helpful to visually impaired people. Several maps and auditory instructions have been developed and tested for specific applications. The type of map or instructions used must be based on the information to be communicated, which depends highly on the type of buildings or users.
Landmarks that can easily be distinguished by visually impaired individuals are useful as orientation cues. Such cues include changes in illumination level, bright colors, unique patterns, wall murals, location of special equipment, or other architectural features (for example, an exterior view).
Many people with disabilities have limitations in movement of their head and reduced peripheral vision. Thus, signage positioned perpendicular to the path of travel is easiest for them to notice. People can generally distinguish signage within an angle of 30 degrees of either side of the centerline of their face without moving their head.
A4.30.2 CHARACTER PROPORTION.
The legibility of printed characters is a function of the viewing distance, character height, the ratio of the stroke width to the height of the character, the contrast of color between character and background, and print font. The size of characters must be based upon the intended viewing distance. A severely nearsighted person may have to be much closer to see a character of a given size accurately than a person with normal visual acuity.
A4.30.3 COLOR CONTRAST.
The greatest readability is usually achieved through the use of light-colored characters or symbols on a dark background.
A4.30.4 RAISED OR INDENTED CHARACTERS OR SYMBOLS.
Signs with descriptive materials about public buildings, monuments, and objects of cultural interest can be raised or incised letters. However, a sighted guide or audio-tape device is often a more effective way to present such information. Raised characters are easier to feel at small sizes and are not susceptible to maintenance problems as are indented characters, which can fill with dirt, cleaning compounds, and the like.
Braille characters can be used in addition to standard alphabet characters and numbers. Placing braille characters to the left of standard characters makes them more convenient to read. Standard dot sizing and spacing as used in braille publications are acceptable. Raised borders around raised characters can make them confusing to read unless the border is set far away from the characters.
A4.31.3 MOUNTING HEIGHT.
In localities where the dial-tone first system is in operation, calls can be placed at a coin telephone through the operator without inserting coins. The operator button is located at a height of 46 in (1170 mm) if the coin slot of the telephone is at 54 in (1370 mm).
A generally available public telephone with a coin slot mounted lower on the equipment would allow universal installation of telephones at a height of 48 in (1220 mm) or less to all operable parts.
A4.31.5 EQUIPMENT FOR HEARING IMPAIRED PEOPLE.
Other aids for people with hearing impairments are telephones, teleprinter, and other telephonic devices that can be used to transmit printed messages through telephone lines to a teletype printer or television monitor.
A4.32.4 HEIGHT OF WORK SURFACES.
Different types of work require different work surface heights for comfort and optimal performance. Light detailed work such as writing requires a work surface close to elbow height for a standing person. Heavy manual work such as rolling dough requires a work surface height about 10 in (255 mm) below elbow height for a standing person. The principle of a high work surface height for light detailed work and a low work surface for heavy manual work also applies for seated persons; however, the limiting condition for seated manual work is clearance under the work surface.
Table A1 shows convenient work surface heights for seated persons. The great variety of heights for comfort and optimal performance indicates a need for alternatives or a compromise in height if people who stand and people who sit will be using the same counter area.
Table A1 -- Convenient Heights of Work Surfaces for Seated People*
| Conditions of Use | Short Women | Tall Men | ||
|---|---|---|---|---|
| In | mm | In | mm | |
| Seated in a wheelchair:Manual work: Desk or removable armrests |
26 | 660 | 30 | 760 |
| Fixed, full-size armrests** | 32*** | 815 | 32*** | 815 |
| Light, detailed work: Desk or removable armrests |
29 | 735 | 34 | 865 |
| Fixed, full-size armrests** | 32*** | 815 | 34 | 865 |
|
Seated in a 16-in (405-mm)-high chair: Manual work |
26 | 660 | 27 | 685 |
| Light, detailed work | 28 | 710 | 31 | 785 |
* All dimensions are based on a work-surface thickness of 1-1/2 in (38 mm) and a clearance of 1-1/2 in (38 mm) between legs and the underside of a work surface.
** This type of wheelchair arm does not interfere with the positioning of a wheelchair under a work surface.
*** This dimension is limited by the height of the armrests: a lower height would be preferable. Some people in this group prefer lower work surfaces, which require positioning the wheelchair back from the edge of the counter.
A4.33.2 SIZE OF WHEELCHAIR LOCATIONS.
Spaces large enough for two wheelchairs allow people who are coming to a performance together to sit together.
A4.33.3 PLACEMENT OF WHEELCHAIR LOCATIONS.
The location of wheelchair areas can be planned so that a variety of positions within the seating area are provided. This will allow choice in viewing and price categories.
A4.33.6 PLACEMENT OF LISTENING SYSTEMS.
A distance of 50 ft (15 m) allows a person to distinguish performers' facial expressions.
A4.33.7 TYPES OF LISTENING SYSTEMS.
A listening system that can be used from any seat in a seating area is the most flexible way to meet this specification. Earphone jacks with variable volume controls can benefit only people who have slight hearing losses and do not help people with hearing aids. At the present time, audio loops are the most feasible type of listening system for people who use hearing aids, but people without hearing aids or those with hearing aids not equipped with inductive pickups cannot use them. Loops can be portable and moved to various locations within a room. Moreover, for little cost, they can serve a large area within a seating area. Radio frequency systems can be extremely effective and inexpensive. People without hearing aids can use them, but people with hearing aids need custom-designed equipment to use them as they are presently designed. If hearing aids had a jack to allow a by-pass of microphones, then radio frequency systems would be suitable for people with and without hearing aids. Some listening systems may be subject to interference from other equipment and feedback from hearing aids of people who are using the systems. Such interference can be controlled by careful engineering design that anticipates feedback and sources of interference in the surrounding area.
A4.34.2 MINIMUM REQUIREMENTS.
Handicapped people who live in accessible dwelling units of multifamily buildings or housing projects will want to participate in all on-site social activities, including visiting neighbors in their dwelling units. Hence, any circulation paths among all dwelling units and among all on-site facilities should be as accessible as possible. An accessible second exit to dwelling units provides an extra margin of safety in a fire.
A4.34.5 BATHROOMS.
Although not required by these specifications, it is important to install grab bars at toilets, bathtubs, and showers if it is known that a dwelling unit will be occupied by elderly or severely disabled people.
A4.34.6.1 CLEARANCE.
The minimum clearances provide satisfactory maneuvering spaces for wheelchairs only if cabinets are removed at the sink.
A4.34.6.5 SINK.
Installing a sink with a drain at the rear so that plumbing is as close to the wall as possible can provide additional clear knee space for wheelchair users.
A4.34.6.6 RANGES AND COOKTOPS.
Although not required for minimum accessibility, countertop range units in a counter with adjustable heights can be an added convenience for wheelchair users.
A4.34.6.7 OVENS.
Countertop or wall-mounted ovens with side-opening doors are easier for people in wheelchairs to use. Clear spaces at least 30 in (760 mm) wide under counters at the side of ovens are an added convenience. The pullout board or fixed shelf under side-opening oven doors provides a resting place for heavy items being moved from the oven to a counter.
A4.34.6.8 REFRIGERATOR/FREEZERS.
Side-by-side refrigerator/freezers provide the most usable freezer compartments. Locating refrigerators so that their doors can swing back 180 degrees is more convenient for wheelchair users.
A4.34.6.10 KITCHEN STORAGE.
Full height cabinets or tall cabinets can be provided rather than cabinets mounted over work counters. Additional storage space located conveniently adjacent to kitchens can be provided to make up for space lost when cabinets under counters are removed.
A9.2 POST OFFICE LOBBIES.
Furniture as chattel is not covered under the Architectural Barriers Act of 1968, but the requirements for lobby furniture and equipment are imposed by the United States Postal Service for greater accessibility in its customer lobbies.

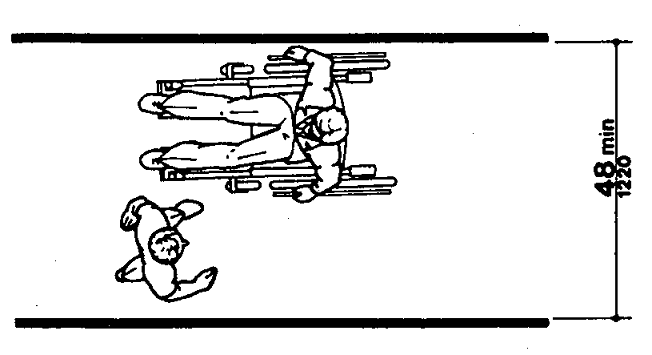
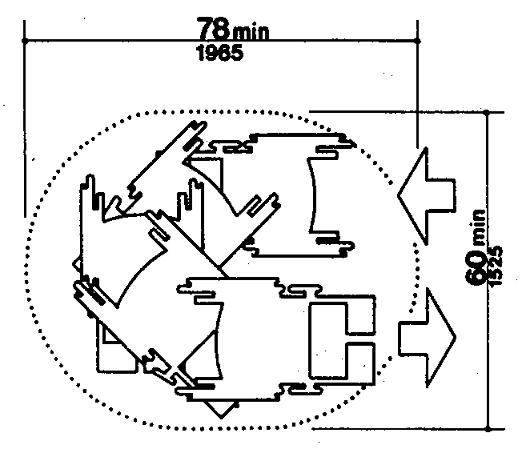
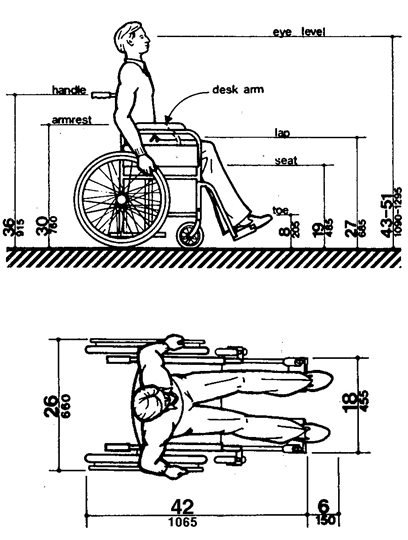
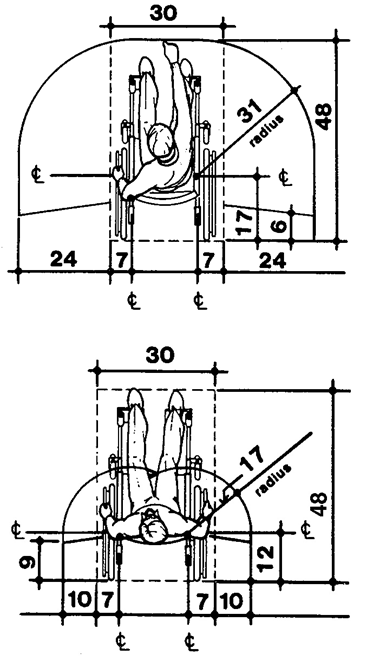

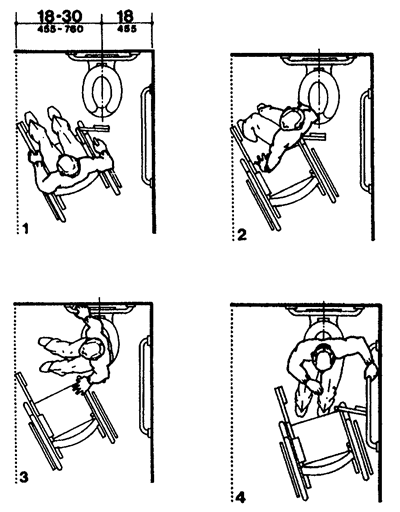
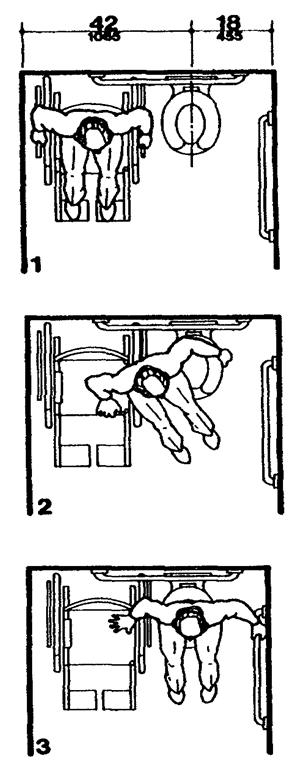
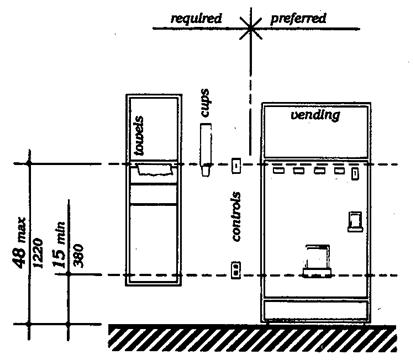
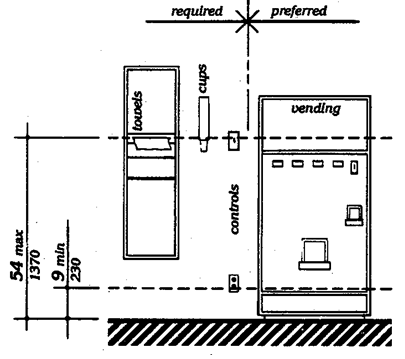
User Comments/Questions
Add Comment/Question