Parking and Passenger Loading Zones [4.6]
Accessible parking and passenger loading zones require aisles alongside parking and pull-up spaces so that persons using mobility aids can transfer and maneuver to and from vehicles. Wider aisles are necessary to accommodate vans equipped with lifts, which are often mounted on the side but sometimes the back. Accessibility also includes the appropriate designation and location of spaces and passenger loading zones, their connection to an accessible route, and vertical clearance for vans.
Scoping [4.1.2(5)]
Accessible spaces are required for visitor and employee lots according to the number provided in each lot. On sites with multiple lots, this number is still calculated lot-by-lot, even where accessible spaces required for one lot are located in another. Standard spaces must have an access aisle at least 5 feet wide, while those that provide van access must have an access aisle at least 8 feet wide.
| Lot Total | Minimum Accessible | Lot Total | Minimum Accessible | ||||
| stand. | van | total | stand. | van | total | ||
| 1 - 25 | 0 | 1 | 1 | 651 - 700 | 12 | 2 | 14 |
| 26 - 50 | 1 | 1 | 2 | 701 - 750 | 13 | 2 | 15 |
| 51 - 75 | 2 | 1 | 3 | 751 - 800 | 14 | 2 | 16 |
| 76 - 100 | 3 | 1 | 4 | 801 - 850 | 14 | 3 | 17 |
| 101 - 150 | 4 | 1 | 5 | 851 - 900 | 15 | 3 | 18 |
| 151 - 200 | 5 | 1 | 6 | 901 - 950 | 16 | 3 | 19 |
| 201 - 300 | 6 | 1 | 7 | 951 - 1000 | 17 | 3 | 20 |
| 301 - 400 | 7 | 1 | 8 | 1001 - 1100 | 18 | 3 | 21 |
| 401 - 500 | 7 | 2 | 9 | 1101 - 1200 | 19 | 3 | 22 |
| 501 - 550 | 9 | 2 | 11 | 1201 - 1300 | 20 | 3 | 23 |
| 551 - 600 | 10 | 2 | 12 | 1301 - 1400 | 21 | 3 | 24 |
| 601 - 650 | 11 | 2 | 13 | 1401 - 1500 | 21 | 3 | 25 |
Van Spaces
Vans with lifts are popular among people who use wheelchairs because they can eliminate the need to transfer from mobility aids. At least one of every eight accessible spaces must be van-accessible. Their use however is not restricted to vans only. The number of van spaces is based on the total number of accessible spaces provided in a lot. Recommendation: Where accessible spaces are dispersed within a lot, consider providing van access at each location. Since spaces can share an aisle, two van spaces can be provided instead of one without any space impact.
Leased/ Assigned Parking
Lots with assigned or leased spaces are not exempt from the requirement for accessible parking. Use of accessible spaces by people without disabilities may be possible so long as access is not denied to people with disabilities as needed.
Alterations
In alterations, the minimum number is based on the total number of spaces altered or added to a lot. Recommendation: Where a lot is not fully altered, it is recommended that the minimum number of spaces required in new construction for the entire lot be provided where the scope of work provides this opportunity. Normal maintenance is not considered an alteration unless the usability of lots or spaces is affected. For example, where a lot is resurfaced or its plan reconfigured, accessible spaces are required. Maintenance not affecting the usability of spaces, such as repainting existing striping or repairing potholes, does not trigger compliance. Full compliance is required unless it is technically infeasible, such as when providing the required number of accessible spaces will reduce the total below the number required by a local zoning or land use code. In this case, the number of accessible spaces that can be provided is required. (Many zoning boards are willing to grant limited waivers on the total number of required spaces for this purpose.)
Medical Care and Other Services for Persons with Mobility Impairments
Greater access is required at outpatient facilities (10%) and those that specialize in serving people with mobility impairments (20%) since the need for accessible parking is usually greater at these types of facilities. This is intended to apply to visitor or patient parking. Recommendation: If a lot serves more than one facility or portions of a facility not subject to this higher scoping, a local zoning code or other method can be used to determine the number of spaces that "belong" to each one, usually by square footage, occupant load, and occupancy type. For example, if a lot generally serves a hospital with an outpatient unit, the 10% requirement can be applied to the number of spaces determined for the outpatient unit and the basic scoping of the table applied to the remainder.
Outpatient Facilities
The term "outpatient facility" is not defined in ADAAG but is intended to cover facilities or units that provide regular and continuing medical treatment without an overnight stay which are located in "medical care facilities" (i.e., where the period of stay may exceed 24 hours and persons may need assistance in responding to an emergency). Examples include a hospital's clinic or ambulatory care center. Doctors' offices, independent clinics, or other facilities not located in "medical care facilities" (as defined in ADAAG) are not considered outpatient facilities.
Facilities Specializing in Services for Persons with Mobility Impairments
The 20% scoping applies to facilities or units that specialize in providing services to people with "mobility impairments,” which may include:
* conditions requiring the use or assistance of a brace, cane, crutch, prosthetic device, wheelchair, or powered mobility aid
* arthritic, neurological, or orthopedic conditions that severely limit one's ability to walk
* respiratory diseases and other conditions which may require the use of portable oxygen
* cardiac conditions that impose significant functional limitations
Examples include spinal cord injury treatment centers, prosthetic and orthotic retail establishments, and vocational rehabilitation centers for persons with mobility impairments. This provision does not apply to facilities that provide but do not specialize in these services, such as general rehabilitative counseling or physical therapy centers. In determining whether a facility is subject to this requirement, both the nature of the services or treatment provided and the population served should be considered.
Valet Parking
Where only valet parking is provided, an accessible passenger loading zone is required. Recommendation: Provision of accessible parking spaces, though not required, is strongly encouraged. Parking attendants may not be able to operate vehicles that are specially adapted for drivers with disabilities, such as full hand control operation and removed driver seats. Also, valet service may not be available during all hours of building operation or may be discontinued. Where valet service is optional or intermittent, accessible spaces should be provided in addition to the accessible passenger loading zones.
Location [4.6.2] and Dispersion
Accessible spaces required for one lot can be located in another where equal or greater access is achieved. For example, spaces for an out-lying lot can be placed in a lot closer to the building served since accessible spaces must be located on the shortest accessible route to an accessible facility entrance. Recommendation: Accessible routes that cross vehicular ways should be marked as a crossing. Since people who use wheelchairs may not be as visible from a vehicle, it is recommended that accessible routes be configured to prevent or minimize wheelchair travel behind parked vehicles.
Accessible parking must be dispersed at buildings with multiple accessible entrances (especially important at large facilities such as malls and airports) and should be dispersed among multiple buildings on the same site even where lots are shared. In the case of strip shopping centers, however, accessible spaces are not required at each tenancy entrance, but should be dispersed to minimize travel distances.
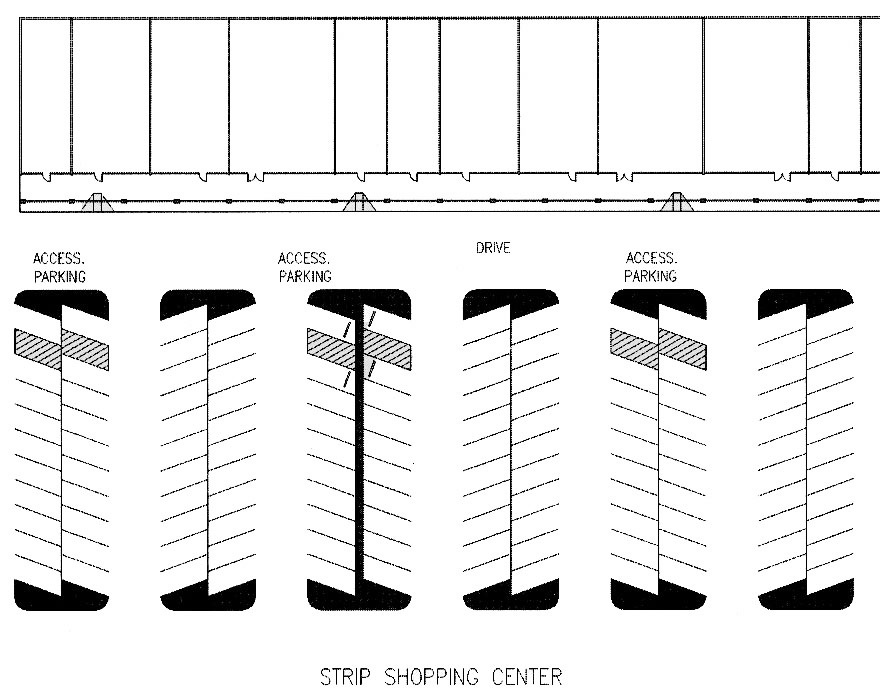
Parking Spaces [4.6.3]
For vans with side-mounted lifts, a combined width of almost 17 feet is often needed for the deployment and use of side-mounted lifts; ADAAG requires at least 16 feet. "Universal" parking spaces can be provided instead of separate standard and van spaces; (designated van spaces are not required under this design). Universal spaces are wider so that users can park to one side or the other as needed, including car drivers. The length of accessible spaces is not specified. Access aisles must be as long as the parking space.
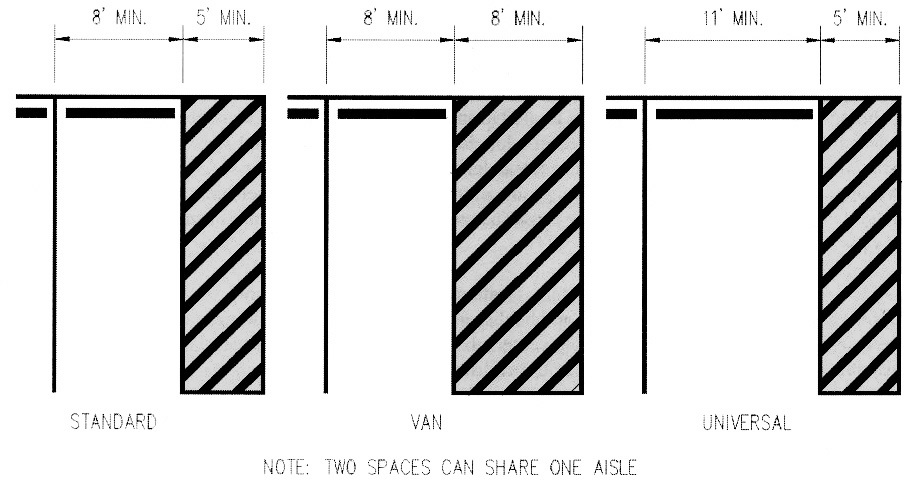
A maximum slope of 2% is required in all directions for both the space and access aisle since level surfaces are important for wheelchair transfer to and from vehicles. For this reason, built-up curb ramps cannot project into access aisles. Recommendation: Connecting accessible routes should be configured so that people using wheelchairs, who may not be as visible to drivers backing out of spaces, do not have to travel behind other vehicles.
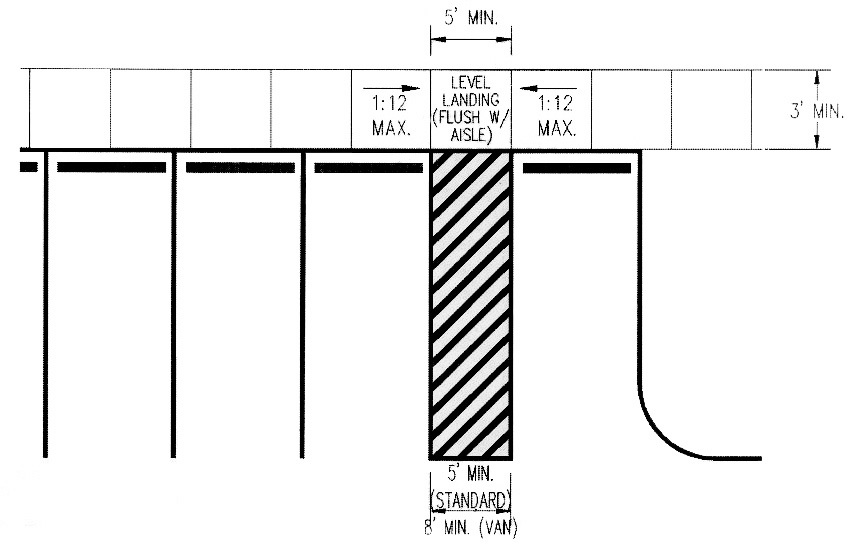
Signage [4.6.4]
Accessible spaces must be designated by the access symbol, which can be mounted on walls, posts, or from garage ceilings so that it is not obscured by vehicles parked in the space. Recommendation: Since traffic codes often govern sign height, ADAAG does not specify a height for parking signs. A height of at least 60 inches (measured to the bottom edge) is generally advisable (taking care not to make the sign a protruding object), although a higher height is better for signs at van spaces.
ADAAG specifies the sign content and symbol/field contrast (light-on-dark or dark-on-light), but not the color or size, which may be addressed by local jurisdictions. The "Van-Accessible" designation is meant to be informative, not restrictive, in the use of van spaces. Additional signage can clarify this, which may be important in lots with only one accessible space since that space must be a van space.
The method and color of striping is not specified in ADAAG but may be addressed by local code. Access symbols on the parking surface, sometimes required locally, are obscured by vehicles parked in the space and cannot substitute for post- or wall-mounted signage. Since van access aisles can be as wide as spaces, it is important that they be clearly marked (diagonal striping is often used). Bollards or other barriers can help prevent misuse of the aisle as a space provided that they do not obstruct the connecting accessible route.
Vertical Clearance [4.6.5]
Vertical clearance of at least 98 inches is based on the height necessary for personally-owned vans. (A higher clearance (114 inches) is required for passenger loading zones to accommodate other types of transit vehicles, including vans used for shuttle service). In garages, at least one vehicular route connecting van spaces to entrances and exits must provide this clearance; van spaces can be clustered on one level. Recommendation: Directional signage, including that at entrances, can be very helpful, especially where van spaces are located in one area only.
On-Street Parking
Although ADAAG does not specifically address on-street parking, local jurisdictions may choose to provide accessible on-street parking. The following designs show on-street spaces that are accessible according to ADAAG.
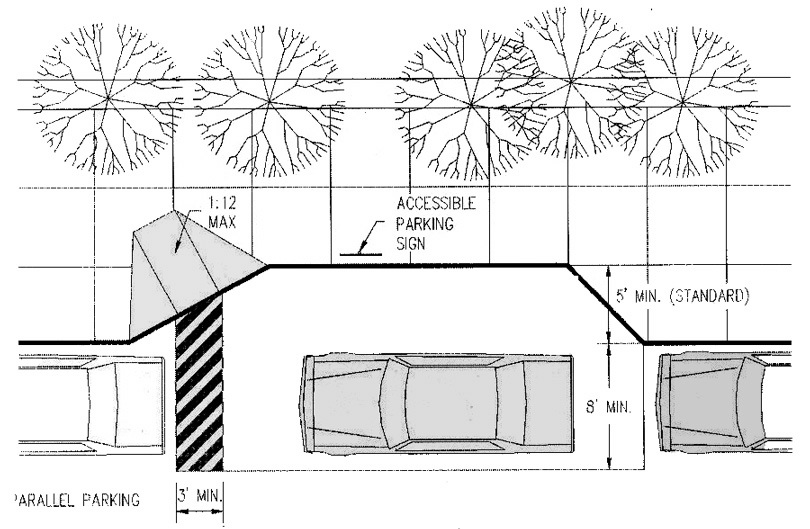
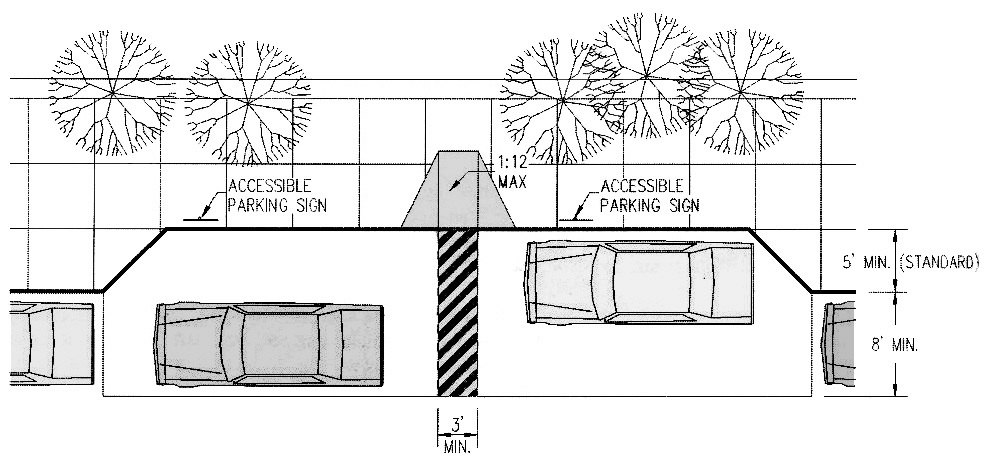
Angled (Front-In) Parking
ADAAG's requirement for an access aisle on either side of a space (they can be shared by two spaces) is based on the assumption that drivers can head in or back in as needed. While not specifically addressed in ADAAG, spaces that allow only head-in parking do not afford this same level of flexibility. Recommendation: Where possible, locate accessible spaces in areas where drivers have the option of backing in or consider providing an access aisle at each space so that in series an aisle is available on both sides, thereby allowing use of an aisle on both the driver and passenger sides.
Passenger Loading Zones [4.6.6]
Where zones are specifically designed for passenger loading and unloading, at least one on a site must be accessible. Recommendation: In practice however, particularly at large facilities such as airports and university campuses (which may be served by shuttles), it is recommended that passenger loading zones serving all accessible entrances be accessible.
Aisles must be at least 5 feet wide, although a wider aisle (8 feet wide minimum) is helpful at zones that serve transit vehicles with lifts or ramps. A level surface (maximum 2% slope in any direction) for both the space and aisle is important for wheelchair transfer to and from vehicles and deployment of vehicle lifts or ramps. Where aisles are flush with the pull-up space, wheelchair transfer is easier (the change in level of aisles at curb height can make transfer very difficult).
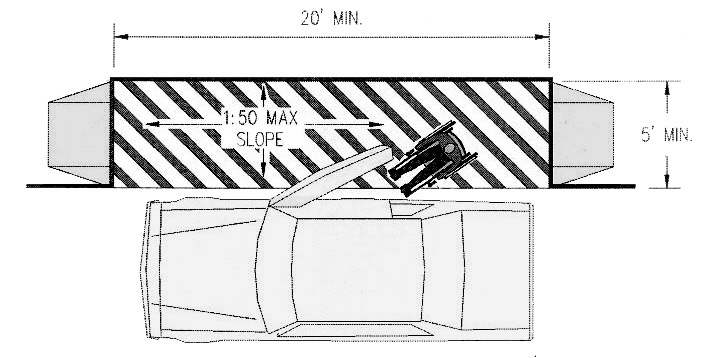
Vertical Clearance
A minimum vertical clearance of 114 inches is required at passenger loading zones and along at least one vehicular route connecting accessible loading zones with site entrance and exits. This clearance is greater than the vertical clearance required for van parking since some loading zones serve transit vehicles, such as shuttle vans, that have a higher roof.

User Comments/Questions
Add Comment/Question