Curb Ramps [4.7]
Curb ramps complying with 4.7 are required wherever an accessible route crosses a curb.
Slope [4.7.2]
The running slope of curb ramps cannot exceed 1:12. In alterations where it is technically infeasible to meet new construction requirements, curb ramps may have a maximum slope of 1:10 if the rise does not exceed 6 inches. It is important that transitions to curb ramps be flush. Lips at the bottom of ramps, a common complaint, impede the momentum needed to propel a wheelchair up-slope. Severe counter slopes can do the same thing and cause footrests to scrape. Recommendation: While a 5% adjoining slope is allowed for drainage, gutters, and roadway crowns, this slope should be minimized wherever possible (a maximum 2% slope is preferred).
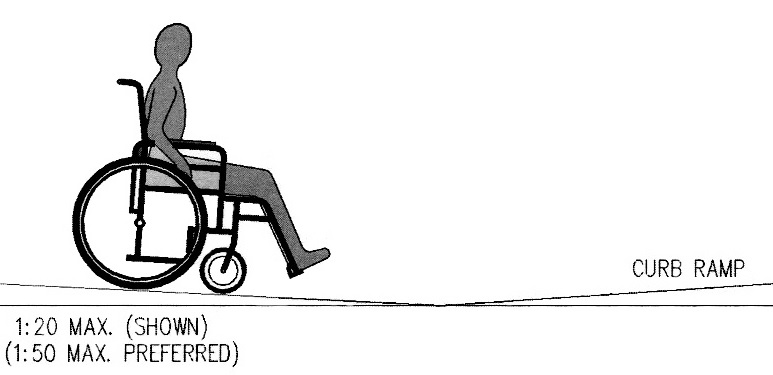
Width [4.7.3] and Surface [4.7.4]
The minimum clear width of a curb ramp is 36 inches, exclusive of flared sides. Curb ramp surfaces, including flared sides, must comply with requirements in 4.5 for ground and floor surfaces be "stable, firm, and slip resistant." The cross-slope of the curb ramp (2% maximum) must be minimized because it makes wheelchair travel difficult by distributing weight and required force to one side and causing front casters to veer.
Sides of Curb Ramps [4.7.5]
Where pedestrians cross the ramp, curb ramps are required to have side flares; sharp returns present tripping hazards. Returned curbs are acceptable where pedestrian traffic across the ramp is discouraged.
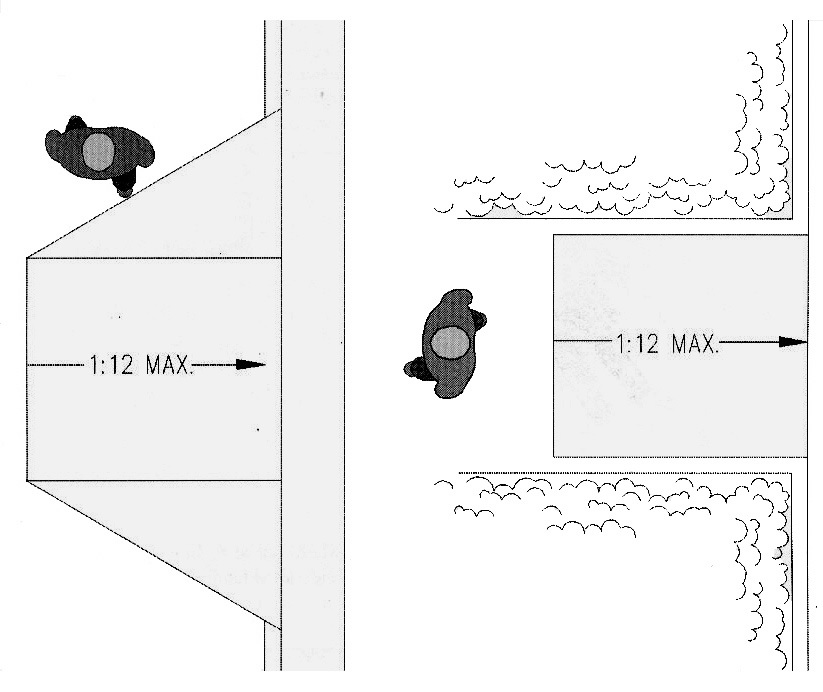
Built-up Curb Ramps [4.7.6]
Built-up curb ramps are permitted where they do not project into vehicular traffic lanes or access aisles at parking spaces and passenger loading zones. (The surface of access aisles cannot slope more than 2% in any direction). Recommendation: Curb ramps with returned sides or concave flares are preferred over built-up curb ramps with convex flares because they provide greater edge protection.
Detectable Warnings [4.7.7]
The edges of curbs can provide a cue to people with vision impairments. Since curb ramps remove this detectable drop-off, ADAAG originally required a distinctive dome patterning for the surface of curb ramps detectable by canes or by foot so that people with vision impairments could detect the transition from pedestrian area to street. In response to business and user concerns about the need and specifications for this detectable warning, this requirement was suspended in 1994 pending further study. Alternative means of providing a tactile warning at curb ramps that empty into streets may be acceptable (though not required) until a requirement may be established. Jurisdictions may continue to install the truncated domes specified in ADAAG or other surfaces or technologies if they wish but are not obligated to do so.
Obstructions [4.7.8]
It is important that parked cars, lampposts, utility poles, and other elements placed along sidewalks not obstruct connecting accessible routes.
Space is needed at the top and bottom of ramps so that people using wheelchairs can align with the running slope and maneuver from ramps, including when making turns (which is difficult on sloped surfaces). At curb ramps, a landing provides the necessary connection to an accessible route. A landing with a minimum length of 48 inches will provide sufficient turning space. Where space at the top is less than 48 inches, side flares must have a maximum slope of 1:12 instead of 1:10 at the curb face.
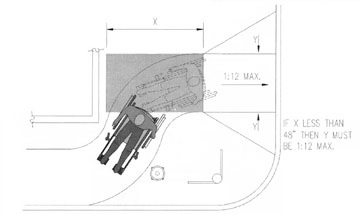
Alternative designs can provide sufficient landings at ramps where space is limited, including at intersections. Perpendicular ramps that are offset from the intersection can provide level landings at the top and bottom of ramps.
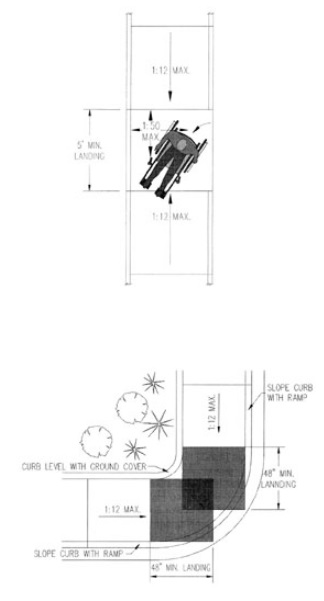
Location at Marked Crossings [4.7.9]
The foot of a curb ramp must be contained within the crosswalk, where one is marked. At corners with a large radius, perpendicular curb ramps should be located so that the centerline is radial to the curb face instead of being in line with the crosswalk direction.
Diagonal Curb Ramps [4.7.10]
People using wheelchairs should not be directed into an active travel lane in order to cross stopped traffic. A landing at least 48 inches long must be provided outside the through-travel lanes if a diagonal ramp is used. Otherwise, perpendicular curb ramps should be used. In addition, a segment of straight curb at least 2 feet long must be provided on each side of the curb ramp and within the marked crossing.
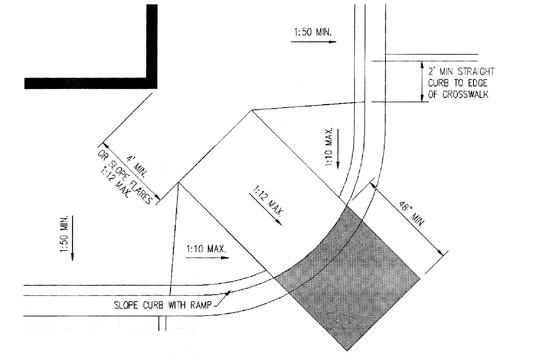
Islands [4.7.11]
At traffic islands, wheelchair space between opposing ramps is essential. If there is no level space between ramps, wheelchairs can "bottom out" or "high center" while proceeding down one ramp while the back wheels are coming up the other slope. Cut-through routes level with the street are necessary where wheelchair space between opposing ramps is not available. Islands with cut-through routes must be wide enough (48 inches minimum) to provide space for a person using a wheelchair.
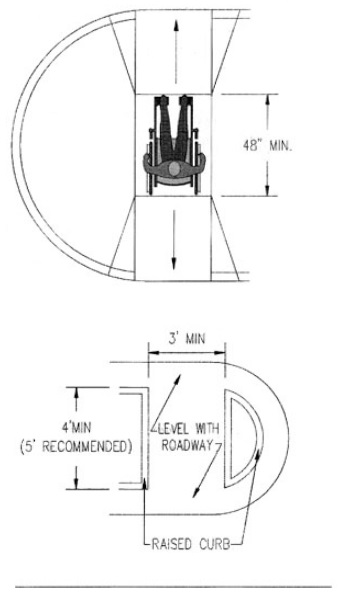

User Comments/Questions
Add Comment/Question