Ramps [4.8]
Where the running slope of an accessible route is more than 5%, it is considered a ramp. Generally, changes in level up to 6 inches can be treated as a curb ramp.
Curved ramps, while not specifically addressed by ADAAG, are not considered suitable for wheelchair traffic unless the radius of curvature is large enough. The curvature and slope typically result in an uneven surface that makes wheelchair maneuvering difficult because not all wheels rest on the surface. An inner radius of curvature over 30 feet is considered necessary in order to minimize the slope differential.
Slope and Rise [4.8.2]
Slope represents the proportion of vertical rise to horizontal length and can be represented as a ratio (as in ADAAG), percentage, pitch or in degrees.
| rise:length | percent | pitch | degree |
| 1:8 | 12.50% | .1250 | 7.13 |
| 1:10 | 10% | .1000 | 5.71 |
| 1:12 | 8.33% | .0833 | 4.76 |
| 1:13 | 7.69% | .0769 | 4.40 |
| 1:14 | 7.14% | .0714 | 4.09 |
| 1:15 | 6.67% | .0667 | 3.81 |
| 1:16 | 6.25% | .0625 | 3.58 |
| 1:17 | 5.88% | .0588 | 3.37 |
| 1:18 | 5.55% | .0555 | 3.18 |
| 1:19 | 5.26% | .0526 | 3.01 |
| 1:20 | 5.00% | .0500 | 2.86 |
| 1:50 | 2.00% | .0200 | 1.15 |
Slope and length greatly determine a ramp's usability. There are trade-offs between the two: a steeper slope makes the run shorter, while a more gradual slope increases the length. A maximum slope of 1:12 is specified although ADAAG calls for the "least possible" slope to encourage more gradual slopes which better serve children and people with limited stamina or upper body strength. A recent study by the Access Board ("Technical Requirements for Ramps" (1996) by the Center for Accessible Housing) indicates a significant increase in exertion occurs on ramps with slopes 1:14 or steeper. Recommendations: Consider slopes between 1:16 and 1:20 as preferred, especially at ramps with long runs. The slope should be consistent along the full length of the run. Variation above regular construction tolerances can be disruptive to wheelchair travel, especially in the ascent direction.
Alterations/ Historic Preservation
Steeper slopes are allowed for short ramps where a 1:12 slope is not technically feasible.
| Scope | Max Rise | Max Slope |
| altered facilities (including historic) | 3 in. | 1:8 |
| altered facilities (including historic) | 6 in. | 1:10 |
| qualified historic structures only | 4 in. | 1:6 |
Rise
The maximum length of a run is determined by the rise (30 inches maximum) and the slope:
| Max. Rise | Slope | Max. Length | Max. Rise | Slope | Max. Length |
| 30 in. | 1:12 | 30 ft | 30 in. | 1:16 | 40 ft |
| 30 in. | 1:13 | 32.5 ft | 30 in. | 1:17 | 42.5 ft |
| 30 in. | 1:14 | 35 ft | 30 in. | 1:18 | 45 ft. |
| 30 in. | 1:15 | 37.5 ft. | 30 in. | 1:19 | 47.5 ft |
The number of runs per ramp is not limited although the more runs a ramp has the less usable it is. While intermediate landings offer resting points, they do not reduce the amount of force people using wheelchairs must exert traveling up ramps.
Clear Width [4.8.3]
The minimum dear width for ramps of 36 inches is measured between the leading edge of handrails. A maximum clear width is not specified. Recommendation: It is often advisable that ramps be wider than the minimum required where usage of the ramp may be subject to appreciable pedestrian traffic.
Landings [4.8.4]
Landings at the top and bottom and intermediate landings, must be at least 60 inches long so maneuvering space is available for approaching ramps straight on. Landings must be at least as wide as the ramp they serve and cannot slope more than 2% in any direction. Where ramps change direction, the landing must be at least 60 by 60 inches. This applies to switchback ramps, ramps with a 90 degree turn, and angled ramps. Recommendation: Ramps and landings should be configured to facilitate maneuvering. For example, runs should be aligned along the outside landing edge, as in the case of ramps with a 90 degree turn, so that a wider turn is permitted. Handrail extensions can wrap around landings. It is recommended that landings of exterior ramps be drained so that water does not accumulate on the surface.
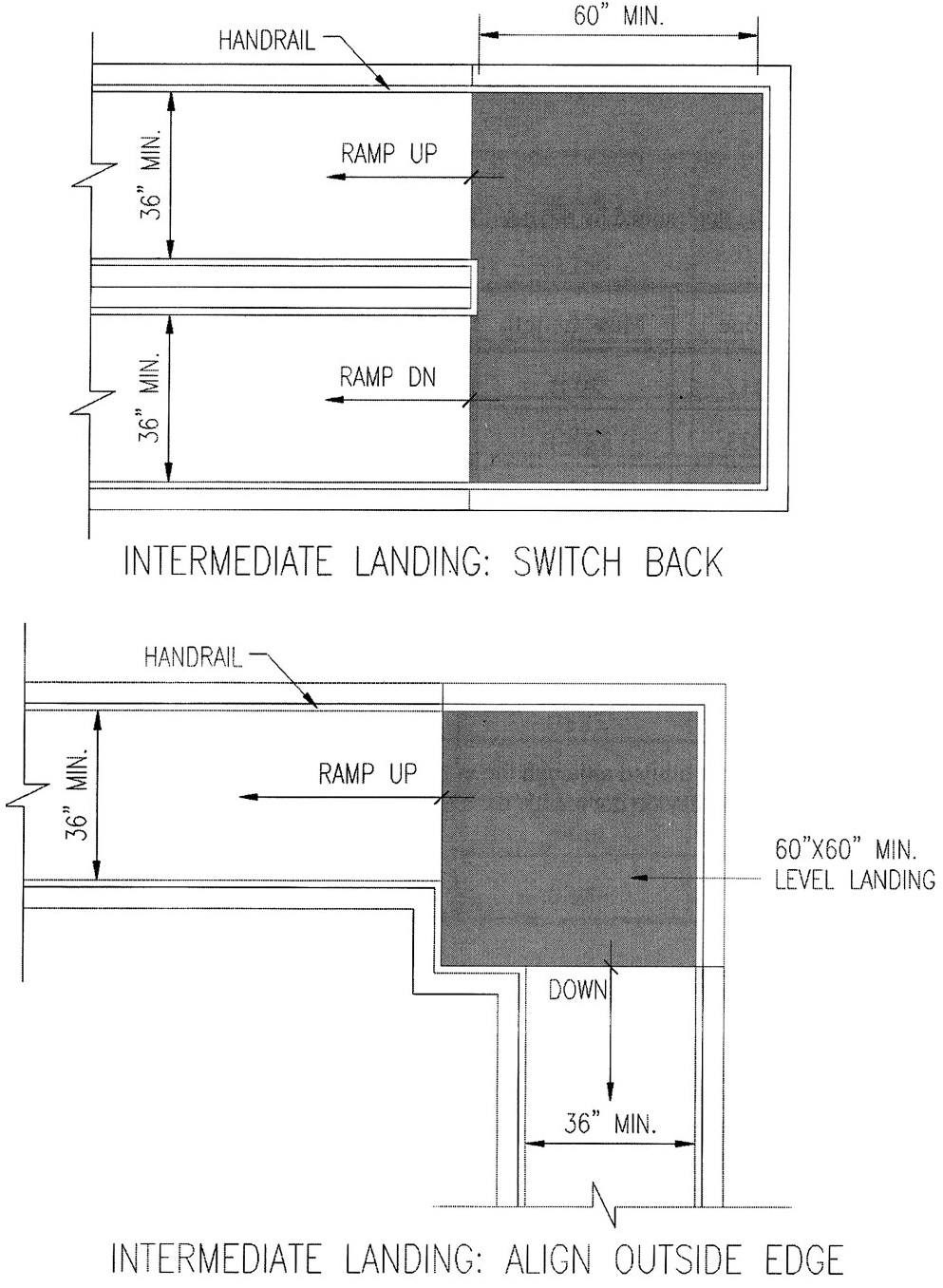
Doorways [4.8.4]
Landings must provide the maneuvering clearance at doors required in ADAAG 4.13. ADAAG allows the landing to overlap maneuvering clearances at doors. Recommendation: Ramps and doors should be configured to facilitate wheelchair maneuvering and to prevent open doors from obstructing ramp openings (important along egress routes). Keeping the door swing clear of minimum landing dimensions is a good idea, especially at the bottom of ramps since people using wheelchairs may exit them with some force and speed.
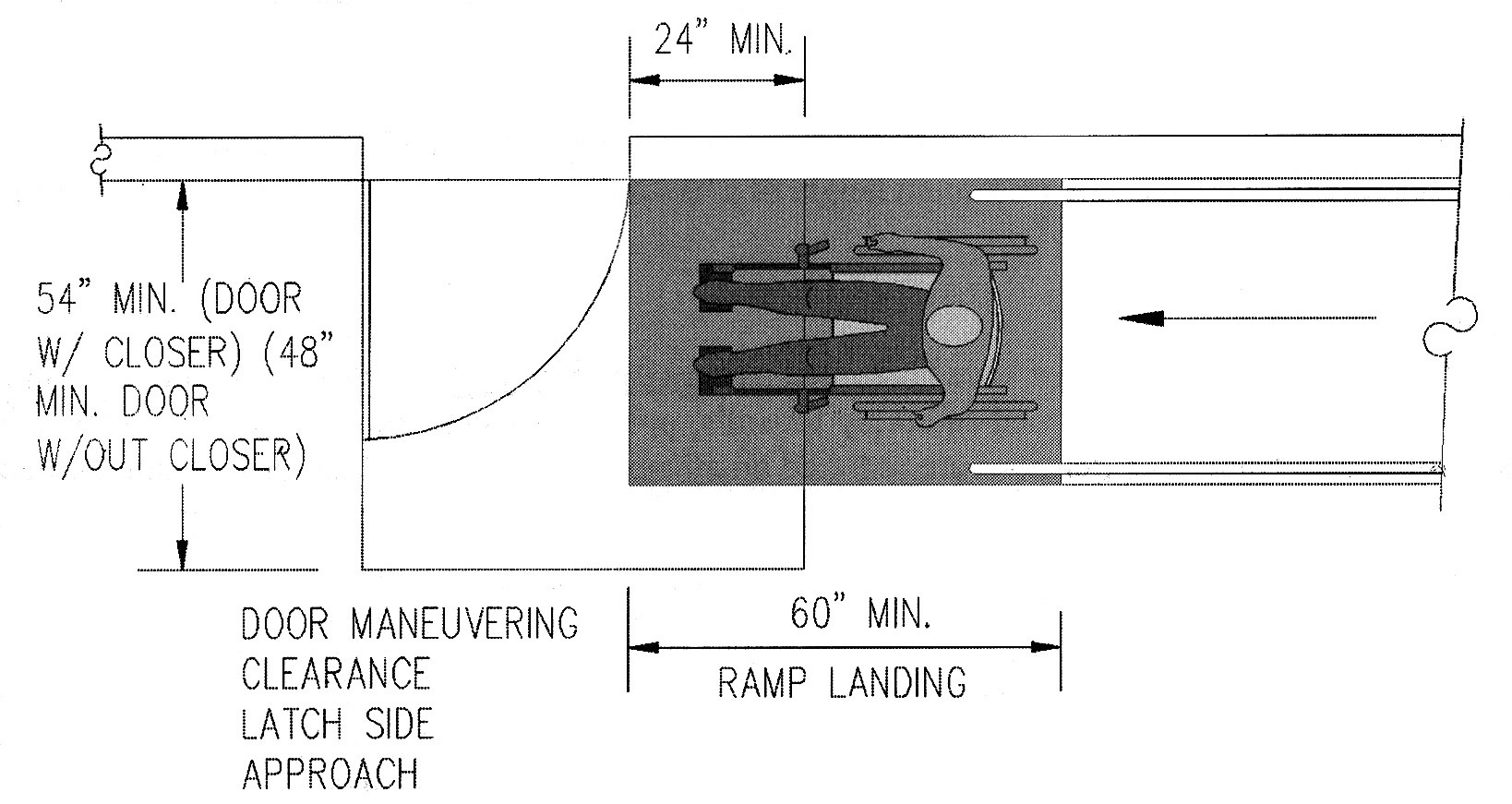
Recommendation: Stairs that open onto ramp landings should be configured so that a person using a wheelchair is not required to maneuver close to the stair opening. Consider allowing additional space beyond the minimum maneuvering clearance required at doors and/or locating stair openings away from the accessible route connecting doors and ramps.
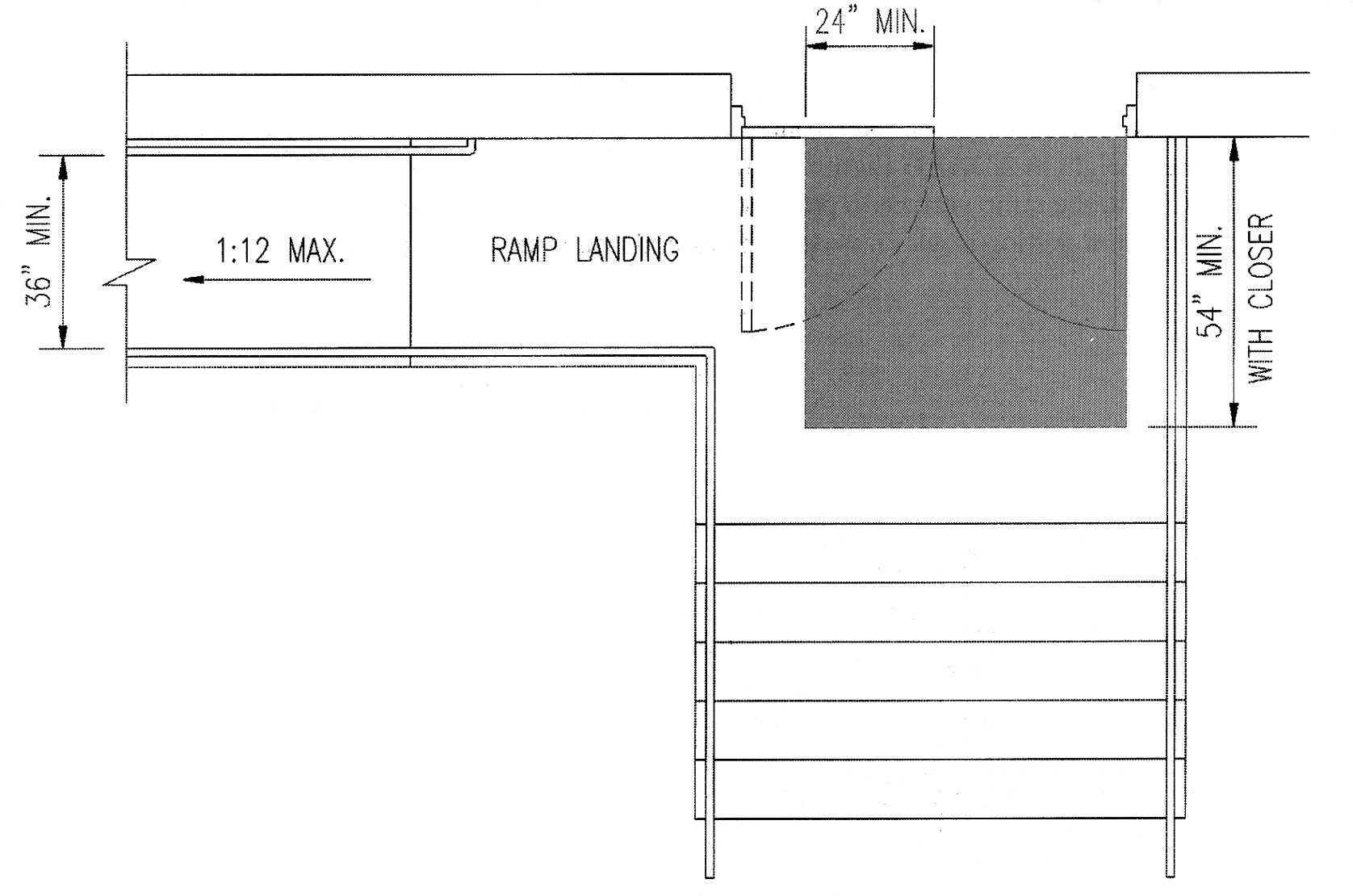
Handrails [4.8.5]
Handrails are required on both sides for ramps with a rise more than 6 inches or a horizontal length more than 72 inches. They are not required along ramps adjacent to seating in assembly areas.
ADAAG shows a diameter of 1¼ to 1½ inch for handrails. A standard IPS pipe designated as 1¼ to 1½ inch is acceptable. Since 1½ inch pipe has an outside diameter close to 2 inches, it is important that handrails mounted to walls still provide the 1½ inch (absolute) knuckle clearance. This clearance allows space for knuckles while preventing entrapment for people who lean on rails with their forearm. Handrails can be mounted to guardrails or on top of walls consistent with ADAAG specifications. The height of a guardrail (to prevent falling off the edge) is not specified by ADAAG; local building codes do, however, commonly regulate the minimum height of a guardrail at 42 inches. Because, in ADAAG, the maximum height of a handrail is 38 inches, a handrail must be installed in addition to the guardrail.
Extensions
Handrails that are not continuous must have horizontal extensions at both the top and bottom of the ramp at least 12 inches long that are rounded or returned smoothly to walls, posts, or floors. Inner handrails on switchback ramps must be continuous. Handrail extensions are required on all new ramps but need not project into perpendicular circulation paths in alterations. ADAAG (Figure 17) illustrates returns to post that comply as protruding objects.
Cross Slope and Surfaces [4.8.6]
The cross slope (2% maximum) must be minimized because it makes wheelchair travel difficult by distributing more weight and required force to one side and causing front casters to veer. Ramp surfaces must comply with requirements for ground and floor surfaces and be "stable, firm, and slip-resistant." A specific level of slip-resistance is not mandated. It is difficult to categorize various materials as acceptable or unacceptable since surface treatments (texturing and applied coatings) can make a considerable difference. Recommendation: It is important that consideration be given to the conditions likely to be found on the surface, such as providing a higher level of slip-resistance on surfaces exposed to moisture.
Edge Protection [4.8.7]
Handrails alone do not necessarily provide effective edge protection for people who use wheelchairs, crutches, and other mobility aids. Curbs (or walls) are effective in keeping both wheelchairs and crutch-tips from slipping off the edge or getting caught on vertical posts. Horizontal rails are another alternative although mounting heights are not specified (the 27 inch height in ADAAG Figure 17 pertains to the return of extensions as protruding objects). A rail mounted close enough to the ramp surface to prevent passage of a 4 inch diameter sphere can function like a curb in keeping front casters from getting stuck on vertical posts and crutch-tips from slipping off the edge.
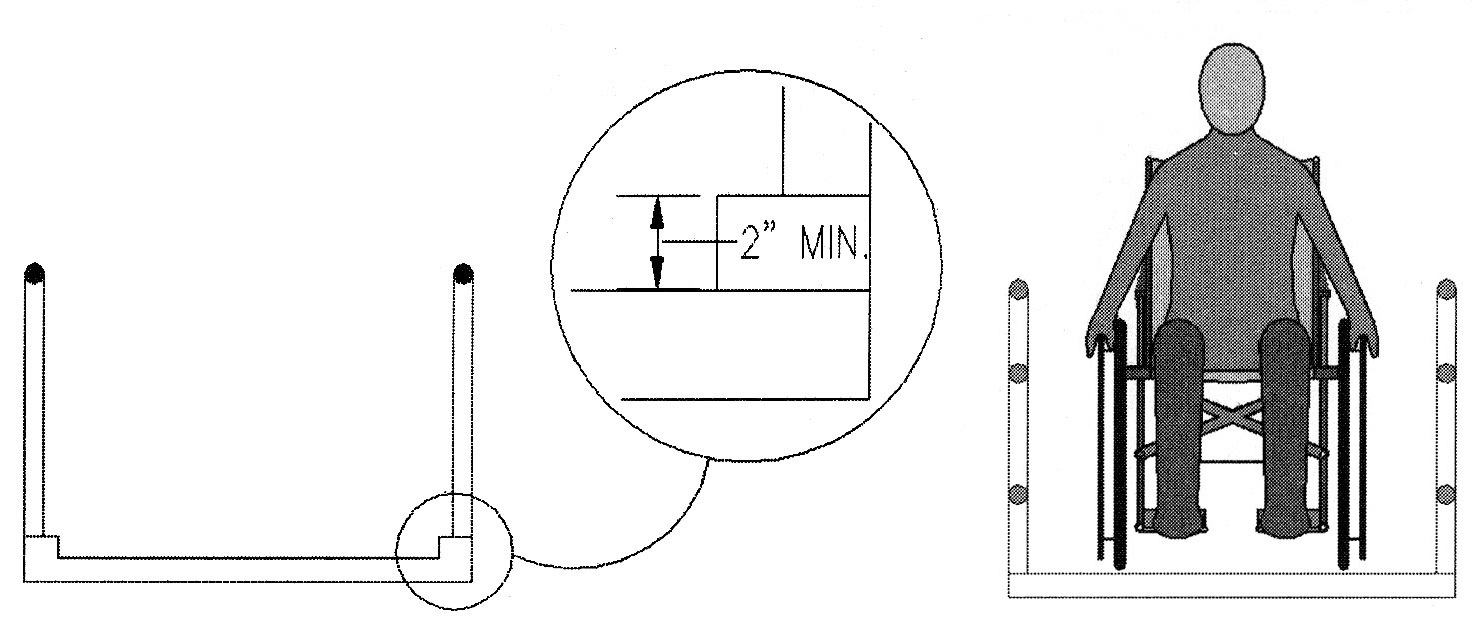
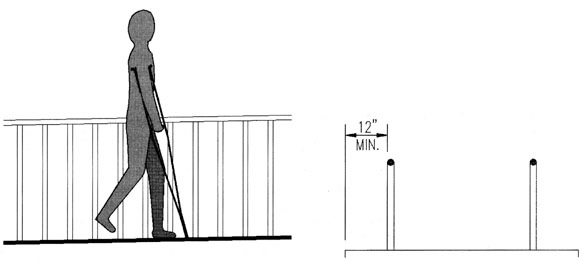
Vertical balusters can be used; intermediate spacing is not specified by ADAAG but is commonly covered by local codes. Curbs, horizontal rails, or extended platforms can help prevent crutch-tips from slipping off the edge between rails. Extended platforms, a permitted alternative, can keep crutch-tips from slipping over the edge (but might not keep wheelchair casters from getting caught on vertical posts unless horizontal or vertical guard rails are also provided).
Outdoor Conditions [4.8.8]
Exterior ramps must be designed so that water does not accumulate on the ramp or landing surface. A slope up to 2% is allowed at landings for adequate drainage. Wetness reduces slip-resistance, which is fully characterized not only by the ramp or floor surface but by the material making contact with it. Puddling that causes shoes, wheels, or crutch tips to become wet will reduce slip-resistance even where the ramp surface is dry. Water accumulation is a particular hazard where it can turn to ice. Recommendation: Covering ramps with a canopy or roof is not required but should be considered where wet or snowy conditions are likely.

User Comments/Questions
Add Comment/Question