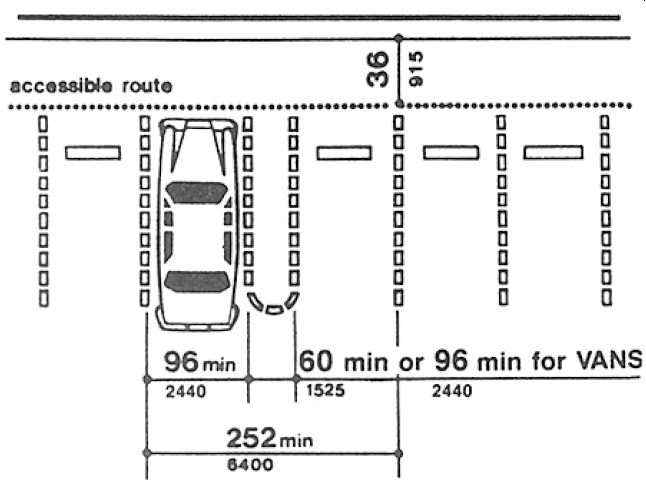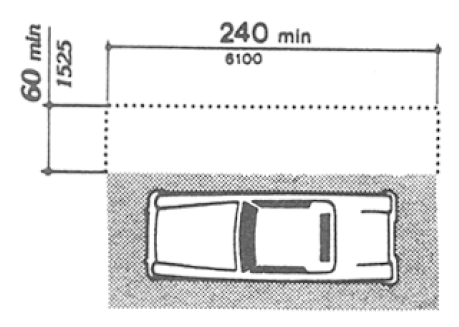4.6 Parking and Passenger Loading Zones.
4.6.1 Minimum Number.
Parking spaces required to be accessible by 4.1 shall comply with 4.6.2 through 4.6.5. Passenger loading zones required to be accessible by 4.1 shall comply with 4.6.5 and 4.6.6.
4.6.2 Location.
Accessible parking spaces serving a particular building shall be located on the shortest accessible route of travel from adjacent parking to an accessible entrance. In parking facilities that do not serve a particular building, accessible parking shall be located on the shortest accessible route of travel to an accessible pedestrian entrance of the parking facility. In buildings with multiple accessible entrances with adjacent parking, accessible parking spaces shall be dispersed and located closest to the accessible entrances.
4.6.3* Parking Spaces.
Accessible parking spaces shall be at least 96 in (2440 mm) wide. Parking access aisles shall be part of an accessible route to the building or facility entrance and shall comply with 4.3. Two accessible parking spaces may share a common access aisle (see Fig. 9). Parked vehicle overhangs shall not reduce the clear width of an accessible route. Parking spaces and access aisles shall be level with surface slopes not exceeding 1:50 (2%) in all directions.
Fig. 9 Dimensions of Parking Spaces
4.6.4* Signage.
Accessible parking spaces shall be designated as reserved by a sign showing the symbol of accessibility (see 4.30.7). Spaces complying with 4.1.2(5)(b) shall have an additional sign “Van-Accessible” mounted below the symbol of accessibility. Such signs shall be located so they cannot be obscured by a vehicle parked in the space.
4.6.5* Vertical Clearance.
Provide minimum vertical clearance of 114 in (2895 mm) at accessible passenger loading zones and along at least one vehicle access route to such areas from site entrance(s) and exit(s). At parking spaces complying with 4.1.2(5)(b), provide minimum vertical clearance of 98 in (2490 mm) at the parking space and along at least one vehicle access route to such spaces from site entrance(s) and exit(s).
4.6.6 Passenger Loading Zones.
Passenger loading zones shall provide an access aisle at least 60 in (1525 mm) wide and 20 ft (240 in)(6100 mm) long adjacent and parallel to the vehicle pull-up space (see Fig. 10). If there are curbs between the access aisle and the vehicle pull-up space, then a curb ramp complying with 4.7 shall be provided. Vehicle standing spaces and access aisles shall be level with surface slopes not exceeding 1:50 (2%) in all directions.
Fig. 10 Access Aisle at Passenger Loading Zones



User Comments/Questions
Add Comment/Question