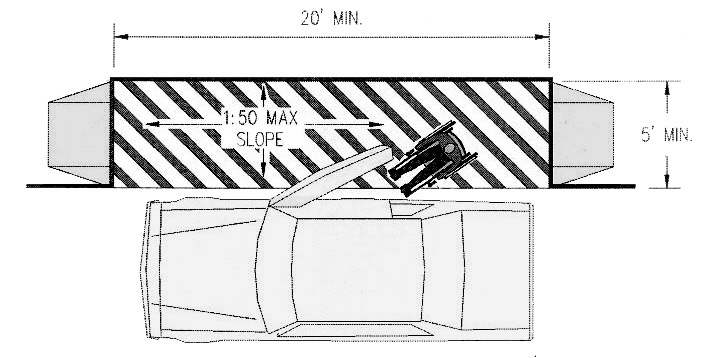Passenger Loading Zones [4.6.6]
Where zones are specifically designed for passenger loading and unloading, at least one on a site must be accessible. Recommendation: In practice however, particularly at large facilities such as airports and university campuses (which may be served by shuttles), it is recommended that passenger loading zones serving all accessible entrances be accessible.
Aisles must be at least 5 feet wide, although a wider aisle (8 feet wide minimum) is helpful at zones that serve transit vehicles with lifts or ramps. A level surface (maximum 2% slope in any direction) for both the space and aisle is important for wheelchair transfer to and from vehicles and deployment of vehicle lifts or ramps. Where aisles are flush with the pull-up space, wheelchair transfer is easier (the change in level of aisles at curb height can make transfer very difficult).

Vertical Clearance
A minimum vertical clearance of 114 inches is required at passenger loading zones and along at least one vehicular route connecting accessible loading zones with site entrance and exits. This clearance is greater than the vertical clearance required for van parking since some loading zones serve transit vehicles, such as shuttle vans, that have a higher roof.

User Comments/Questions
Add Comment/Question