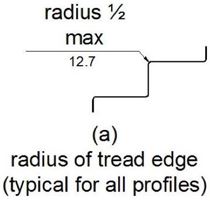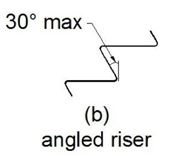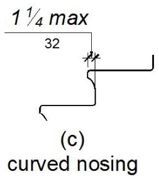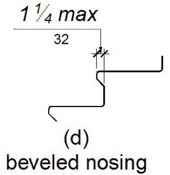2019 California Standards for Accessible Design Guide (effective January 1, 2020 with July 1, 2021 amendments)
11B-504 Stairways
11B-504.2 Treads and risers.
All steps on a flight of stairs shall have uniform riser heights and uniform tread depths. Risers shall be 4 inches (102 mm) high minimum and 7 inches (178 mm) high maximum. Treads shall be 11 inches (279 mm) deep minimum.
Exception: Curved stairways with winder treads are permitted at stairs which are not part of a required means of egress.
11B-504.4 Tread surface.
Stair treads shall comply with Section 11B-302. Changes in level, slopes exceeding 1:48, and detectable warnings shall not be permitted.
Exception: Reserved.
11B-504.4.1 Contrasting stripe.
Interior stairs shall have the upper approach and lower tread marked by a stripe providing clear visual contrast. Exterior stairs shall have the upper approach and all treads marked by a stripe providing clear visual contrast.
The stripe shall be a minimum of 2 inches (51 mm) wide to a maximum of 4 inches (102 mm) wide placed parallel to, and not more than 1 inch (25 mm) from, the nose of the step or upper approach. The stripe shall extend the full width of the step or upper approach and shall be of material that is at least as slip resistant as the other treads of the stair. A painted stripe shall be acceptable. Grooves shall not be used to satisfy this requirement.

The CBC 11B-504.4.1 requirement for contrasting stripes is not included in 2010 ADA Standards. It should be noted that CBC Chapter 10 has a different requirement for contrasting stripes at stepped aisles in Assembly occupancies (not adopted by DSA-AC, as this is a life safety requirement, not an accessibility requirement), as follows:
1029.13.2.3 Tread contrasting marking stripe. A contrasting marking stripe shall be provided on each tread at the nosing or leading edge such that the location of each tread is readily apparent when viewed in descent. Such stripe shall be not less than 1 inch (25 mm), and not more than 2 inches (51 mm) wide.
Exception: The contrasting marking stripe is permitted to be omitted where tread surfaces are such that the location of each tread is readily apparent when viewed in descent.
Where differing requirements apply, it is compulsory to comply with both, if possible. Where CBC Subsection 1029.13.2.3 applies, it is possible to comply with it and Subsection 11B-504.4.1 by providing contrasting stripes at each tread that are exactly 2 inches wide, located not more than 1 inch from the nosing. Where the Exception at Subsection 1029.13.2.3 applies, contrasting striping at the upper approach and bottom tread are still required to comply with Subsection 11B-504.4.1 at interior stepped aisles, and at the upper approach and all treads at exterior stepped aisles (see scoping requirement at 11B-210.1, Exception 3.
11B-504.5 Nosings.
The radius of curvature at the leading edge of the tread shall be ½ inch (12.7 mm) maximum. Nosings that project beyond risers shall have the underside of the leading edge curved or beveled. Risers shall be permitted to slope under the tread at an angle of 30 degrees maximum from vertical. The permitted projection of the nosing shall extend 1¼ inches (32 mm) maximum over the tread below.
Exception: In existing buildings there is no requirement to retroactively alter existing nosing projections of 1½ inches (38 mm) which were constructed in compliance with the building code in effect at the time of original construction.
Additionally, because it is possible to catch the top of one’s shoe on the underside of stair nosings, access compliance regulations require the underside of nosings to be free of abrupt changes – a beveled slope or non-square underside. ◼




FIGURE 11B-504.5 STAIR NOSINGS ‡‡
11B-504.7 Wet conditions.
Stair treads and landings subject to wet conditions shall be designed to prevent the accumulation of water.
11B-504.8 Floor identification.
Floor identification signs required by Chapter 10, Section 1023.9 complying with Sections 11B-703.1, 11B-703.2, 11B-703.3 and 11B-703.5 shall be located at the landing of each floor level, placed adjacent to the door on the latch side, in all enclosed stairways in buildings two or more stories in height to identify the floor level. At the exit discharge level, the sign shall include a raised five pointed star located to the left of the identifying floor level. The outside diameter of the star shall be the same as the height of the raised characters.
ETA Editor's Note
Stairway signage is among the most frequently-observed barriers in California, because of the prevalent misunderstanding of the requirements. The "Floor Identification Signs" referenced in CBC 11B-504.8 and in the second paragraph (only) of 1023.9 should not be confused with the "Stairway Identification Signs" (hereinafter termed the "Fire Department Signs," to assist in clarifying) referenced in the first paragraph of 1023.9, and in 1023.9.1.
"Floor Identification Signs" are for routine wayfinding use by vision-impaired persons and others who use the stairs, and these are required at all enclosed stairways of multi-story buildings. They must be tactile, and located at the latch side of the door inside the stairway as prescribed by CBC Section 11B-703.4.
"Fire Department Signs" are for use by emergency responders, to enable efficient navigation through tall buildings in emergency situations without having to backtrack, losing valuable time. They are required at enclosed stairs in buildings with more than 3 stories above or below the level of exit discharge. They are not required to be, and should not be tactile. They are not required to be, and should not be located adjacent to the latch side of the door. Making them tactile and placing them at the latch side of the door does not benefit emergency responders, and distracts routine vision-impaired stair users by providing information that is of little wayfinding use (e.g., whether the stair connects to the roof level).
It is not possible to meet the requirements for both the "Floor Identification Signs" and the "Fire Department Signs" with a single sign at each stair level, although this is frequently observed. Architects, Signage Consultants and Manufacturers having standard details showing one sign for both purposes are encouraged to change them permanently, indicating two separate and distinct signs. The requirements of 11B-504.8 do not apply to the "Fire Department Signs."
Neither the "Floor Identification Signs" nor the "Fire Department Signs" are required by 2010 ADA Standards. Note also that neither of these signs is required at open stairways.


User Comments/Questions
Add Comment/Question