2010 California Standards for Accessible Design (excerpts relating to Safe Harbors only)
2010 California Standards for Accessible Design
ETA Editor's Note
This document contains excerpts from the 2010 California Building Code, relating to Safe Harbors, and should not be read as a complete and coherent presentation of those regulations. The term "Safe Harbor" is derived from the 2010 ADA Standards, and although it is not found in CBC, ETA has found it beneficial to apply the same term to the 2013 CBC provisions exempting certain existing conditions from requiring mitigation when alterations to an existing facility are made. These provisions are found at 2013 CBC Section 11B-202.4, Exception 2. For more information regarding ADA Safe Harbors, go to http://www.adasafeharbor.com/.
If you would like to see the 2010 CBC in its entirety, it is available for purchase from the International Code Council (http://www.iccsafe.org).
SECTION 1109B - ACCESSIBILITY FOR GROUP I OCCUPANCIES
1109B.2 Entrance. At medical care facilities in which people receive physical or medical treatment or care and where persons may need assistance in responding to an emergency and where the period of stay may exceed twenty-four hours, at least one accessible entrance shall be protected from the weather by canopy or roof overhang. Such entrances shall incorporate a passenger loading zone complying with Section 1131B.2.
ETA Editor's Note
The wording of 2010 CBC 1109B.2 is consistent with 1991 ADAAG 6.2. The Safe Harbor aspect hinges on varying historic interpretations of the word "incorporate." The requirement stated in 2013 CBC 11B-206.4.10, as explained by the DSA Advisory, clearly intends for the passenger loading zone to be covered.
ETA Editor's Note
Select portions of the 2010 California Building Code (2010 CBC) are provided for reference only. If you would like to see the 2010 CBC in its entirety, it is available for purchase from the International Code Council (http://www.iccsafe.org).
SECTION 1115B
BATHING AND TOILET FACILITIES (SANITARY FACILITIES)
1115B.3 Toilet facilities.
1115B.3.1 Multiple-accommodation toilet facilities. See Figure 11B-1B. Multiple-accommodation toilet facilities shall have the following:
1. …
2. …
3. …
4. …
5. Large toilet rooms. Where six or more compartments are provided within a multiple-accommodation toilet room, in addition to the water closet and compartment required by Items 3 and 4 above, provide at least one ambulatory accessible compartment. The ambulatory accessible compartment shall be 36 inches (914 mm) wide with an outward swinging self-closing door and parallel grab bars complying with Section 1115B.4.1, Item 3.
ETA Editor's Note
The wording of 2010 CBC 1115B.3.1 Item 5 is consistent with 1991 ADAAG 4.22.4. More ambulatory accessible compartments are required by 2013 CBC and 2010 ADAS than by the earlier regulations.
ETA Editor's Note
Select portions of the 2010 California Building Code (2010 CBC) are provided for reference only. If you would like to see the 2010 CBC in its entirety, it is available for purchase from the International Code Council (http://www.iccsafe.org).
SECTION 1115B
BATHING AND TOILET FACILITIES (SANITARY FACILITIES)
1115B.3 Toilet facilities.
1115B.3.2 Single-accommodation toilet facilities. Single-accommodation toilet facilities shall have the following:
1. …
2. …
3. Accessible water closet. Provide one accessible water closet in compliance with Section 1115B.4.1. A minimum 60 inches (1524 mm) wide and 48 inches (1219 mm) deep maneuvering space shall be provided in front of the water closet.
4. …
5. …
6. …
7. …
For bathrooms serving residential occupancies, see Section 1111B.4.6 and Chapter 11A.
Exception: In an existing building, a single-accommodation toilet facility may have the water closet fixture located in an area which provides a clear space of not less than 36 inches (914 mm) wide by 48 inches (1219 mm) long in front of the water closet.
1115B.4 Accessible fixtures.
1115B.4.1 Accessible water closets. Water closets required to be accessible shall comply with this subsection:
1. The centerline of the water closet fixture shall be18 inches (457 mm) from the side wall or partition. _|See also Safe Harbor at Section 11B-604.2.|_ On the other side of the water closet, provide a minimum of 28 inches (711 mm) wide clear floor space if the water closet is adjacent to a fixture or a minimum of 32 inches (813 mm) wide clear floor space if the water closet is adjacent to a wall or partition. This clear floor space shall extend from the rear wall to the front of the water closet.
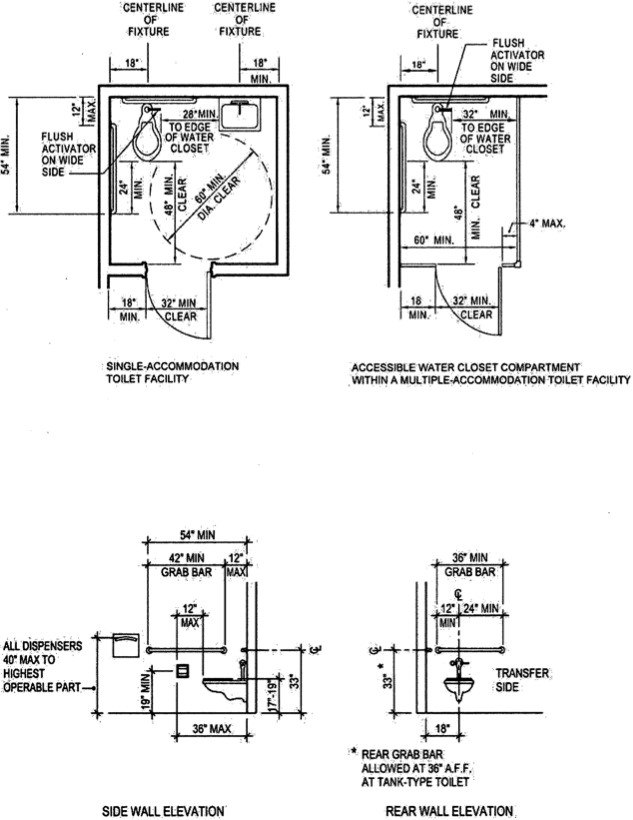
FIGURE 11B-1A
ETA Editor's Note
Select portions of the 2010 California Building Code (2010 CBC) are provided for reference only. If you would like to see the 2010 CBC in its entirety, it is available for purchase from the International Code Council (http://www.iccsafe.org).
ETA Editor's Note
The 2010 CBC excerpt and Figures below are from the 2010 CBC Supplement dated August 1, 2012. This Supplement was issued to resolve significant differences and/or conflicts between 2010 CBC and 2010 ADAS. When 2013 CBC was drafted, the location of accessible water closets was more narrowly restricted, but for water closets permitted and/or installed between August 1, 2012 and January 1, 2014 (effective date of the 2013 CBC), the following Safe Harbor is applicable. See also the ETA Editor's Note at Section 11B-604.2. NOTE: This Safe Harbor cannot be used in combination with the Safe Harbor for Subsection 11B-604.3.1, because it implies that a later version of 2010 CBC was used for the permitting and/or installation of accessible water closets.
Prior to the 2010 CBC Supplement dated August 1, 2012 and 2010 ADAS, the CBC and 1991 ADAAG prescribed location for an accessible water closet was 18 inches from the side wall to the centerline, absolute. According to statements by DSA-AC and the U.S. Access Board, construction tolerances would be allowed (unspecified). Therefore, existing water closets permitted and/or installed when those regulations were applicable with their centerlines located nominally more than 18 inches from the side wall should qualify for Safe Harbor.
SECTION 1115B
BATHING AND TOILET FACILITIES (SANITARY FACILITIES)
1115B.4 Accessible fixtures.
1115B.4.1 Accessible water closets. Water closets required to be accessible shall comply with this subsection:
1. The centerline of the accessible water closet shall be 16 inches (405 mm) minimum and 18 inches (457 mm) maximum from the side wall or partition.
Exception: The centerline of accessible water closets located in ambulatory accessible compartments shall be 17 inches (430 mm) minimum and 19 inches (485 mm) maximum from the side wall or partition.
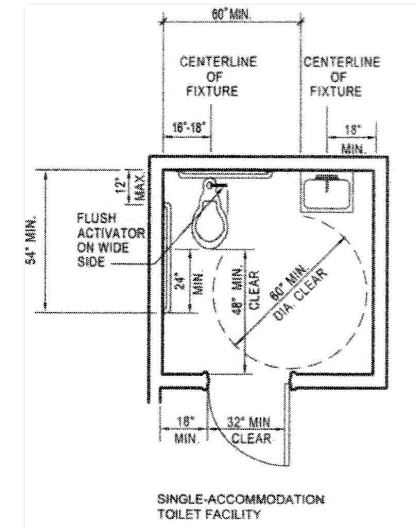
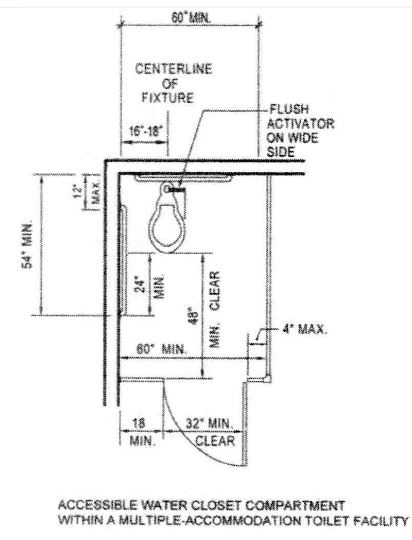
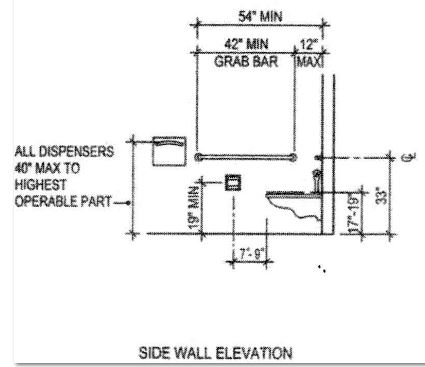
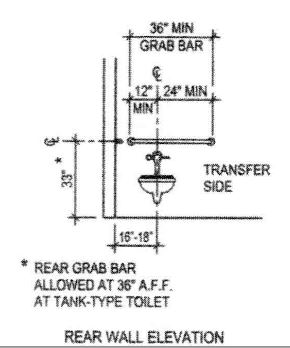
FIGURE 11B-1A
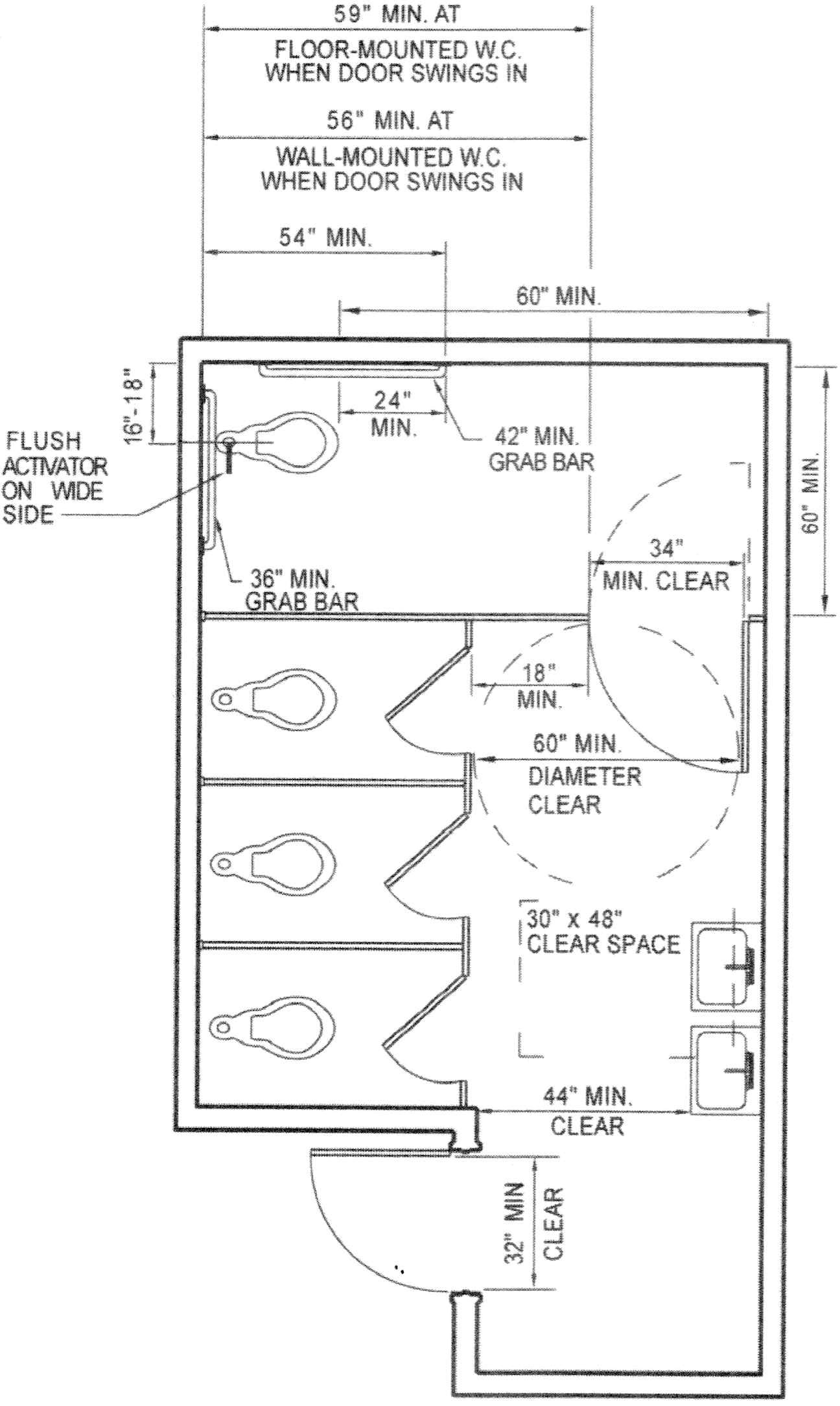
FIGURE 11B-1B
ETA Editor's Note
Select portions of the 2010 California Building Code (2010 CBC) are provided for reference only. If you would like to see the 2010 CBC in its entirety, it is available for purchase from the International Code Council (http://www.iccsafe.org).
SECTION 1115B
BATHING AND TOILET FACILITIES (SANITARY FACILITIES)
1115B.4 Accessible fixtures.
1115B.4.4 Accessible showers. Showers required to be accessible shall comply with this subsection.
11B.4.4.5 Hand-held sprayer unit. A flexible hand-held sprayer unit with a hose at least 60 inches (1524 mm) long that can be used both as a fixed shower head and as a hand-held shower shall be provided. This unit shall be mounted such that the top of the mounting bracket is at a maximum height of 48 inches (1219 mm) above the shower floor.
ETA Editor's Note
Select portions of the 2010 California Building Code (2010 CBC) are provided for reference only. If you would like to see the 2010 CBC in its entirety, it is available for purchase from the International Code Council (http://www.iccsafe.org).
SECTION 1115B
BATHING AND TOILET FACILITIES (SANITARY FACILITIES)
1115B.4 Accessible fixtures.
1115B.4.4 Accessible showers. Showers required to be accessible shall comply with this subsection.
11B.4.4.8 Shower accessories. Shower accessories shall include:
1. A folding seat mounted 18 inches (457 mm) above the floor, and with a minimum space of 1 inch (25 mm) and maximum space of 1 1/2 inches (38 mm) allowed between the edge of the seat and any wall. When folded, the seat shall not extend more than 6 inches (152 mm) from the mounting wall. The seat dimensions and mounting position shall comply with Figures 11B-2A, 11B-2B, 11B-2C and 11B-2D. The structural strength of seats and their attachments shall comply with Section 1115B.7.2.
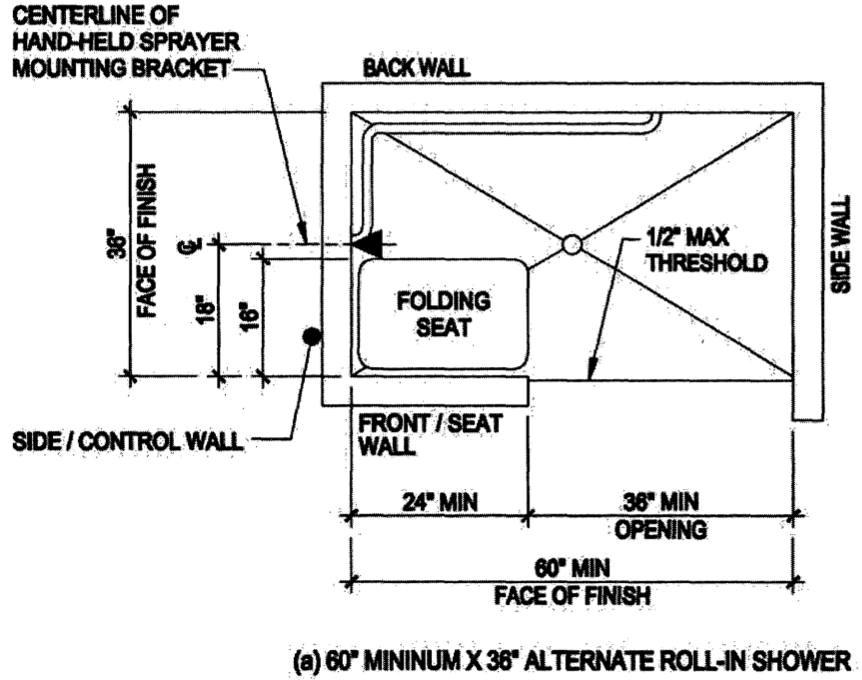
FIGURE 11B-2B -- SHOWER STALLS
ETA Editor's Note
The requirements of 2010 CBC 1115B.4.4.8, Item 1 are similar to 1991 ADAAG 4.21.3 and Figure 57(b). The requirements of 2013 CBC 11B-610.3.1 are identical to 2010 ADAS 610.3.1, and are more definitive than the earlier regulations.
ETA Editor's Note
Select portions of the 2010 California Building Code (2010 CBC) are provided for reference only. If you would like to see the 2010 CBC in its entirety, it is available for purchase from the International Code Council (http://www.iccsafe.org).
SECTION 1115B
BATHING AND TOILET FACILITIES (SANITARY FACILITIES)
1115B.4 Accessible fixtures.
1115B.4.5 Accessible bathtubs. Bathtubs required to be accessible shall comply with this subsection.
1. …
2. Seat. An in-tub seat or a seat at the head end of the tub shall be provided as shown in Figures 11B-8 and 11B-9. The structural strength of seats and their attachments shall comply with Section 1115B.7.2. Seats shall be mounted securely and shall not slip during use.
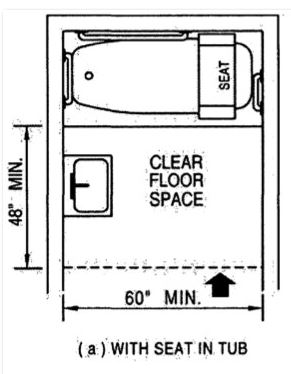
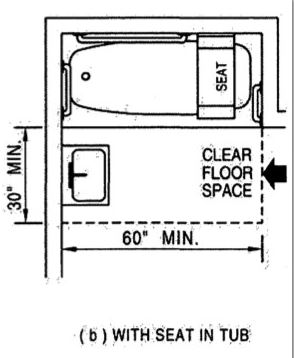
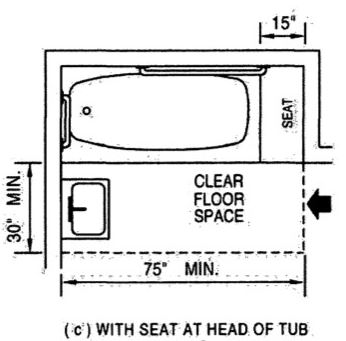
FIGURE 11B-8 -- CLEAR FLOOR SPACE AT BATHTUBS
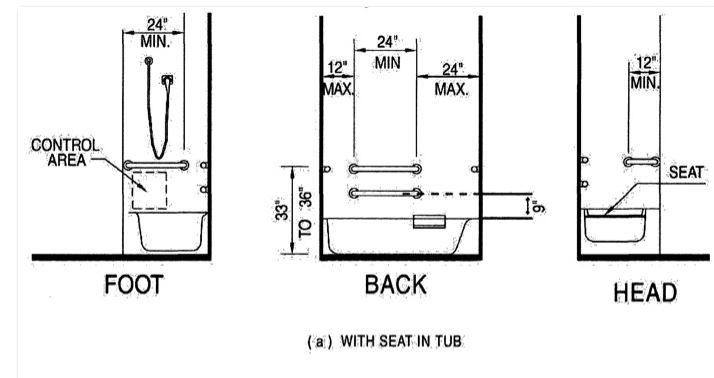
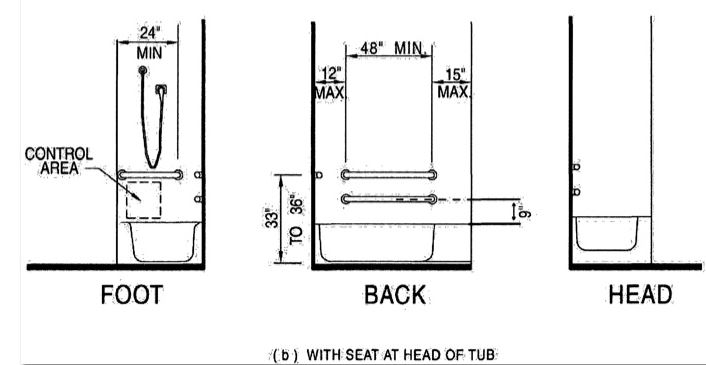
FIGURE 11B-9 -- GRAB BARS AT BATHTUBS
ETA Editor's Note
Select portions of the 2010 California Building Code (2010 CBC) are provided for reference only. If you would like to see the 2010 CBC in its entirety, it is available for purchase from the International Code Council (http://www.iccsafe.org).
SECTION 1115B
BATHING AND TOILET FACILITIES (SANITARY FACILITIES)
1115B.4 Accessible fixtures.
1115B.4.5 Accessible bathtubs. Bathtubs required to be accessible shall comply with this subsection.
1. …
2. …
3. …
4. …
5. Shower unit. A shower spray unit with a hose at least 60 inches (1524 mm) long that can be used both as a fixed shower head and as a hand-held shower shall be provided.
ETA Editor's Note
Select portions of the 2010 California Building Code (2010 CBC) are provided for reference only. If you would like to see the 2010 CBC in its entirety, it is available for purchase from the International Code Council (http://www.iccsafe.org).
ETA Editor's Note
The 2010 CBC excerpt and Figure below are consistent with 1991 ADAAG 4.16.6 and Figure 29(b). They predate the 2010 CBC Supplement dated August 1, 2012, which was issued to resolve significant differences and/or conflicts between 2010 CBC and 2010 ADAS.
SECTION 1115B
BATHING AND TOILET FACILITIES (SANITARY FACILITIES)
1115B.8 Accessories.
1115B.8.4 Toilet tissue dispensers. Toilet tissue dispensers shall be located on the wall within 12 inches (305 mm) of the front edge of the toilet seat, mounted below the grab bar, at a minimum height of 19 inches (485 mm), and 36 inches (914 mm) maximum to the far edge from the rear wall. Dispensers that control delivery or that do not permit continuous paper flow shall not be used. See Figure 11B-1A.
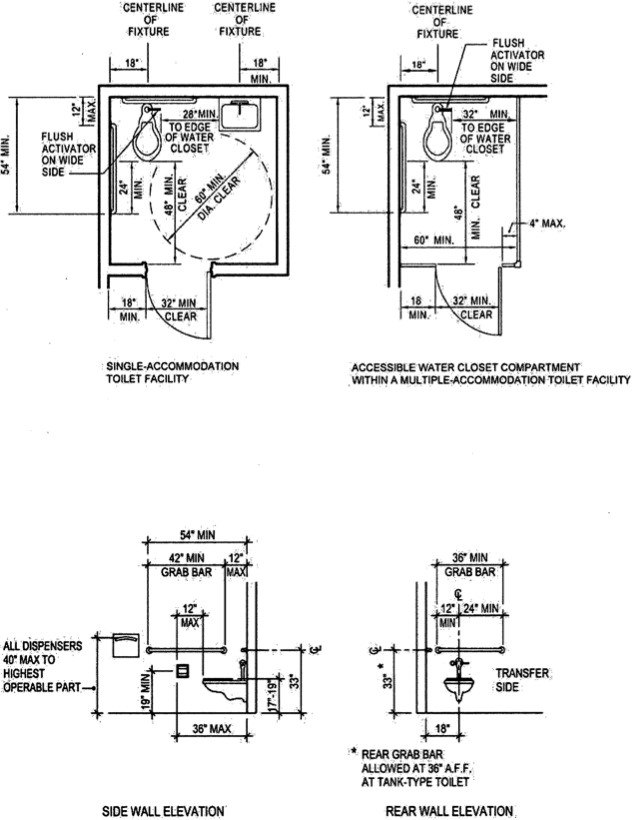
FIGURE 11B-1A
ETA Editor's Note
Select portions of the 2010 California Building Code (2010 CBC) are provided for reference only. If you would like to see the 2010 CBC in its entirety, it is available for purchase from the International Code Council (http://www.iccsafe.org).
SECTION 1117B - OTHER BUILDING COMPONENTS
1117B.1 Accessible drinking fountains. Where drinking fountains are provided, they shall comply with this section:
1. General. Where only one drinking fountain area is provided on a floor, there shall be a drinking fountain that is accessible to individuals who use wheelchairs in accordance with this section and one accessible to those who have difficulty bending or stooping. This can be accommodated by the use of "hi-low" fountains, or by such other means as would achieve the required accessibility for each group on each floor.
Where more than one drinking fountain is provided on a floor, 50 percent of those provided shall comply with Items 1, 2, 4 and 5 of this section and shall be on an accessible route complying with Section 1114B.1.2. All drinking fountains shall comply with Item 3 of this section.
ETA Editor's Note
The requirements of 2010 CBC 1117B.1, Item 1 are similar to 1991 ADAAG 4.1.3(10)(a) & (b). The requirements of 2013 CBC 11B-602.7 are identical to 2010 ADAS 602.7, and are more definitive than the earlier regulations.
ETA Editor's Note
Select portions of the 2010 California Building Code (2010 CBC) are provided for reference only. If you would like to see the 2010 CBC in its entirety, it is available for purchase from the International Code Council (http://www.iccsafe.org).
SECTION 1117B - OTHER BUILDING COMPONENTS
1117B.1 Accessible drinking fountains. Where drinking fountains are provided, they shall comply with this section:
1. …
2. …
3. …
4. The bubbler shall be activated by a manually operated system complying with Section 1117B.6, Item 4 that is front mounted or side mounted and located within 6 inches (152mm) of the front edge of the fountain or an electronically controlled device. The bubbler outlet orifice shall be located within 6 inches (152mm) of the front edge of the drinking fountain and within 36 inches (914 mm) of the floor. The water stream from the bubbler shall be substantially parallel to the front edge of the drinking fountain.
5. The spout shall provide a flow of water at least 4 inches (102 mm) high so as to allow the insertion of a cup or glass under the flow of water. On an accessible drinking fountain with a round or oval bowl, the spout must be positioned so the flow of water is within 3 inches (75 mm) of the front edge of the fountain.
ETA Editor's Note
Select portions of the 2010 California Building Code (2010 CBC) are provided for reference only. If you would like to see the 2010 CBC in its entirety, it is available for purchase from the International Code Council (http://www.iccsafe.org).
SECTION 1117B - OTHER BUILDING COMPONENTS
1117B.1 Accessible drinking fountains. Where drinking fountains are provided, they shall comply with this section:
1. …
2. …
3. …
4. The bubbler shall be activated by a manually operated system complying with Section 1117B.6, Item 4 that is front mounted or side mounted and located within 6 inches (152mm) of the front edge of the fountain or an electronically controlled device. The bubbler outlet orifice shall be located within 6 inches (152mm) of the front edge of the drinking fountain and within 36 inches (914 mm) of the floor. The water stream from the bubbler shall be substantially parallel to the front edge of the drinking fountain.
5. The spout shall provide a flow of water at least 4 inches (102 mm) high so as to allow the insertion of a cup or glass under the flow of water. On an accessible drinking fountain with a round or oval bowl, the spout must be positioned so the flow of water is within 3 inches (75 mm) of the front edge of the fountain.
ETA Editor's Note
Select portions of the 2010 California Building Code (2010 CBC) are provided for reference only. If you would like to see the 2010 CBC in its entirety, it is available for purchase from the International Code Council (http://www.iccsafe.org).
SECTION 1117B - OTHER BUILDING COMPONENTS
1117B.2 Telephones.
1117B.2.8 Telephone equipment for hearing impaired persons. Telephones shall be equipped with a receiver that generates a magnetic field in the area of the receiver cap. All telephones required to be accessible shall be equipped with a volume control. In addition, 25 percent, but never less than one, of all other public telephones provided shall be equipped with a volume control and shall be dispersed among all types of public telephones, including closed circuit telephones, throughout the building or facility. If banks of public telephones are provided, at least one in each bank shall be equipped with a volume control. Such telephones shall be capable of a minimum of 12 dBA and a maximum of 18 dBA above normal. If an automatic reset is provided, 18 dBA may be exceeded. Public telephones with volume control shall be hearing aid compatible and shall be identified by a sign containing a depiction of a telephone handset with radiating sound waves.
ETA Editor's Note
Select portions of the 2010 California Building Code (2010 CBC) are provided for reference only. If you would like to see the 2010 CBC in its entirety, it is available for purchase from the International Code Council (http://www.iccsafe.org).
SECTION 1117B - OTHER BUILDING COMPONENTS
1117B.2 Telephones.
1117B.2.9 Text telephones.
1117B.2.9.1 Where required.
1. If a total of four or more public pay telephones (including both interior and exterior phones) are provided at a site, and if at least one of the total is in an interior location, then at least one interior public text telephone shall be provided.
2. If an interior public pay telephone is provided in a stadium or arena, in a convention center, in a hotel with a convention center or in a covered mall, at least one interior public text telephone shall be provided in the facility.
3. If a public pay telephone is located in or adjacent to a hospital emergency room, hospital recovery room or hospital waiting room, one public text telephone shall be provided at each location.
4. If alterations to existing buildings or facilities with less than four exterior or interior public pay telephones would increase the total number to four or more telephones with at least one in an interior location then a text telephone shall be provided.
5. If alterations to one or more exterior or interior public pay telephones occur in an existing building or facility with four or more public telephones with at least one in an interior location then a text telephone shall be provided.
1117B.2.9.2 General. Text telephones shall comply with the following requirements:
1. Text telephones used with a pay telephone shall be permanently affixed within or adjacent to the telephone enclosure. If an acoustic coupler is used, the telephone cord shall be sufficiently long to allow connection of the text telephone and the telephone receiver.
2. Where a bank of telephones in the interior of a building consists of three or more public pay telephones, at least one public pay telephone in each such bank shall be equipped with a shelf and an electrical outlet within or adjacent to the telephone enclosure. The telephone handset shall be capable of being placed flush on the surface of the shelf. The shelf shall be capable of accommodating a text telephone and shall have 6 inches (152 mm) minimum vertical clearance in the area where the text telephone is to be placed.
3. Equivalent facilitation may be substituted for the requirements of this section. For example, a portable text telephone may be made available in a hotel at a registration desk if it is available on a 24-hour basis for use with nearby public pay phones. In this instance, at least one pay phone shall comply with Item 2 above. In addition, if an acoustic coupler is used, the telephone handset cord shall be sufficiently long to allow connection of the text telephone and the telephone receiver. Directional signage shall comply with Section 1117B.5.1, Items 2 and 3.
1117B.2.9.3 Signage. Text telephones shall be identified by the international TTY symbol (see Figure 11B-14A). If a facility has a public text telephone, directional signage indicating the location of the nearest such telephone shall be placed adjacent to all banks of telephones that do not contain a text telephone. Such directional signage shall include the international TTY symbol. If a facility has no banks of telephones, the directional signage shall be provided at the entrance or in a building directory.
ETA Editor's Note
The wording of 2010 CBC 1117B.2.9 is generally consistent with 1991 ADAAG 4.1.3(17)(c) & (d). More TTYs (text telephones) are required by 2013 CBC and 2010 ADAS than by the earlier regulations.
ETA Editor's Note
Select portions of the 2010 California Building Code (2010 CBC) are provided for reference only. If you would like to see the 2010 CBC in its entirety, it is available for purchase from the International Code Council (http://www.iccsafe.org).
SECTION 1117B - OTHER BUILDING COMPONENTS
1117B.5 Signs and identification. California's standards for signage are more stringent than Section 4.30 of the ADA Standards for Accessible Design.
1117B.5.3 Proportions. Characters on signs shall be selected from fonts that have a width-to-height ratio of between 3:5 (60 percent) and 1:1 (100 percent) measured by the width of the uppercase letter "O" and height of the uppercase letter "I", and a stroke width-to-height ratio of between 1:5 (20 percent) and 1:10 (10 percent) measured by the width and height of the uppercase letter "I".
ETA Editor's Note
The requirements of 2010 CBC 1117B.5.3 shown above are similar to 1991 ADAAG 4.30.2, and they predate the 2010 CBC Supplement dated August 1, 2012, which was issued to resolve significant differences and/or conflicts between 2010 CBC and 2010 ADAS. The requirements of 2013 CBC 11B-703.2.6 are identical to 2010 ADAS 703.2.6, and are more stringent than the earlier regulations.
ETA Editor's Note
Select portions of the 2010 California Building Code (2010 CBC) are provided for reference only. If you would like to see the 2010 CBC in its entirety, it is available for purchase from the International Code Council (http://www.iccsafe.org).
SECTION 1117B - OTHER BUILDING COMPONENTS
1117B.5 Signs and identification. California's standards for signage are more stringent than Section 4.30 of the ADA Standards for Accessible Design.
1117B.5.5 Raised characters and pictorial symbol signs. When raised characters are required or when pictorial symbols (pictograms) are used on such signs, they shall conform to the following requirements:
1. …
2. Character size. Raised characters shall be a minimum of 5/8 inch (15.9 mm) and a maximum of 2 inches (51 mm) high.
ETA Editor's Note
Select portions of the 2010 California Building Code (2010 CBC) are provided for reference only. If you would like to see the 2010 CBC in its entirety, it is available for purchase from the International Code Council (http://www.iccsafe.org).
SECTION 1117B - OTHER BUILDING COMPONENTS
1117B.5 Signs and identification. California's standards for signage are more stringent than Section 4.30 of the ADA Standards for Accessible Design.
1117B.5.5 Raised characters and pictorial symbol signs. When raised characters are required or when pictorial symbols (pictograms) are used on such signs, they shall conform to the following requirements:
1. …
2. …
3. …
4. Character placement. Characters and Braille shall be in a horizontal format. Braille shall be placed a minimum of 3/8 inch (9.5 mm) and a maximum of 1/2 inch (12.7 mm) directly below the tactile characters; flush left or centered. When tactile text is multilined, all Braille shall be placed together below all lines of tactile text.
ETA Editor's Note
Select portions of the 2010 California Building Code (2010 CBC) are provided for reference only. If you would like to see the 2010 CBC in its entirety, it is available for purchase from the International Code Council (http://www.iccsafe.org).
SECTION 1117B - OTHER BUILDING COMPONENTS
1117B.5 Signs and identification. California's standards for signage are more stringent than Section 4.30 of the ADA Standards for Accessible Design.
1117B.5.6 Braille. Contracted (Grade 2) Braille shall be used wherever Braille is required in other portions o f these standards. Dots shall be 1/10 inch (2.54 mm) on center in each cell with 2/10-inch (5.08 mm) space between cells, measured from the second column of dots in the first cell to the first column of dots in the second cell. Dots shall be raised a minimum of 1/40 inch (0.635 mm) above the background. Braille dots shall be domed or rounded.
ETA Editor's Note
The requirements of 2010 CBC 1117B.5.6 shown above are more stringent than 1991 ADAAG. The requirements of 2013 CBC 11B-703.3.1 are also more stringent than 2010 ADAS 703.3.1, and are more definitive than the earlier versions of CBC.
ETA Editor's Note
Select portions of the 2010 California Building Code (2010 CBC) are provided for reference only. If you would like to see the 2010 CBC in its entirety, it is available for purchase from the International Code Council (http://www.iccsafe.org).
SECTION 1117B - OTHER BUILDING COMPONENTS
1117B.5 Signs and identification. California's standards for signage are more stringent than Section 4.30 of the ADA Standards for Accessible Design.
1117B.5.7 Mounting location and height. Where permanent identification signs are provided for rooms and spaces, signs shall be installed on the wall adjacent to the latch side of the door. Where there is no wall space on the latch side, including at double leaf doors, signs shall be placed on the nearest adjacent wall, preferably on the right.
Where permanent identification signage is provided for rooms and spaces they shall be located on the approach side of the door as one enters the room or space. Signs that identify exits shall be located on the approach side of the door as one exits the room or space.
Mounting height shall be 60 inches (1524 mm) above the finish floor to the center line of the sign. Mounting location shall be determined so that a person may approach within 3 inches (76mm) of signage without encountering protruding objects or standing within the swing of a door.
ETA Editor's Note
The mounting height requirements of 2010 CBC 1117B.5.7 shown above are similar to 1991 ADAAG 4.30.6, and they predate the 2010 CBC Supplement dated August 1, 2012, which was issued to resolve significant differences and/or conflicts between 2010 CBC and 2010 ADAS. The requirements of 2013 CBC 11B-703.4.1 are similar to 2010 ADAS 703.4.1, and are different from the earlier regulations, which prescribed the mounting height of the tactile signs, rather than the tactile characters on those signs.
ETA Editor's Note
Select portions of the 2010 California Building Code (2010 CBC) are provided for reference only. If you would like to see the 2010 CBC in its entirety, it is available for purchase from the International Code Council (http://www.iccsafe.org).
SECTION 1118B - SPACE ALLOWANCE AND REACH RANGES
1118B.3 Wheelchair turning space. The space required for a wheelchair to make a 180-degree turn is a clear space of 60 inches (1524 mm) diameter [see Figure 11B-12 (a)] or a T-shaped space. See Figure 11B-12 (b).
SECTION 1124B - GROUND AND FLOOR SURFACES
1124B.1 General. Ground and floor surfaces along accessible routes and in accessible rooms and spaces, including floors, walks, ramps, stairs and curb ramps, shall be stable, firm, slip resistant and shall comply with this section.
1124B.2 Changes in level. Changes in level up to 1/4 inch (6.4 mm) may be vertical and without edge treatment [see Figure 11B-5E(c)]. Changes in level between 1/4 inch (6.4 mm) and 1/2 inch (12.7 mm) shall be beveled with a slope no greater than one unit vertical in 2 units horizontal (50-percent slope) [see Figure 11B-5E(d)]. Changes in level greater than 1/2 inch (12.7 mm) shall be accomplished by means of a curb ramp, ramp, elevator or platform lift that complies with Section 1127B.5, 1133B.5, 1116B.1 or 1116B.2, respectively.
1124B.3 Carpet. If carpet or carpet tile is used on a ground or floor surface, then it shall be securely attached; have a firm cushion, pad or backing or no cushion or pad; and have a level loop, textured loop, level-cut pile or level-cut/uncut pile texture. The maximum pile height shall be 1/2 inch (12.7 mm). See Figure 11B-7E(b). Exposed edges of carpet shall be fastened to floor surfaces and have trim along the entire length of the exposed edge. Carpet edge trim shall comply with Section 1124B.2.
1124B.4 Gratings. If gratings are located in walking surfaces, then they shall have spaces no greater than 1/2 inch (12.7 mm) wide in one direction (see Figure 11B-7E). If gratings have elongated openings, then they shall be placed so that the long dimension is perpendicular to the dominant direction of travel (see Figure 11B-7E).
ETA Editor's Note
Select portions of the 2010 California Building Code (2010 CBC) are provided for reference only. If you would like to see the 2010 CBC in its entirety, it is available for purchase from the International Code Council (http://www.iccsafe.org).
SECTION 1118B - SPACE ALLOWANCE AND REACH RANGES
1118B.4 Clear floor or ground space for wheelchairs.
1. Size and approach. The minimum clear floor or ground space required to accommodate a single, stationary wheelchair and occupant is 30 inches by 48 inches (762 mm by 1219 mm). The minimum clear floor or ground space for wheelchairs may be positioned for forward or parallel approach to an object. Clear floor or ground space for wheelchairs may be part of the knee space required under some objects. See Figure 11B-5A.
2. Relationship of maneuvering clearances to wheelchair spaces. One full unobstructed side of the clear floor or ground space for a wheelchair shall adjoin or overlap an accessible route or adjoin another wheelchair clear floor space. If a clear floor space is located in an alcove or otherwise confined on all or a part of three sides, additional maneuvering clearances shall be provided as shown in Figure 11B-5A(b).
3. Surfaces for wheelchair spaces. Clear floor or ground spaces for wheelchairs shall comply with Section 1124B Ground and Floor Surfaces.
SECTION 1124B - GROUND AND FLOOR SURFACES
1124B.1 General. Ground and floor surfaces along accessible routes and in accessible rooms and spaces, including floors, walks, ramps, stairs and curb ramps, shall be stable, firm, slip resistant and shall comply with this section.
1124B.2 Changes in level. Changes in level up to 1/4 inch (6.4 mm) may be vertical and without edge treatment [see Figure 11B-5E(c)]. Changes in level between 1/4 inch (6.4 mm) and 1/2 inch (12.7 mm) shall be beveled with a slope no greater than one unit vertical in 2 units horizontal (50-percent slope) [see Figure 11B-5E(d)]. Changes in level greater than 1/2 inch (12.7 mm) shall be accomplished by means of a curb ramp, ramp, elevator or platform lift that complies with Section 1127B.5, 1133B.5, 1116B.1 or 1116B.2, respectively.
1124B.3 Carpet. If carpet or carpet tile is used on a ground or floor surface, then it shall be securely attached; have a firm cushion, pad or backing or no cushion or pad; and have a level loop, textured loop, level-cut pile or level-cut/uncut pile texture. The maximum pile height shall be 1/2 inch (12.7 mm). See Figure 11B-7E(b). Exposed edges of carpet shall be fastened to floor surfaces and have trim along the entire length of the exposed edge. Carpet edge trim shall comply with Section 1124B.2.
1124B.4 Gratings. If gratings are located in walking surfaces, then they shall have spaces no greater than 1/2 inch (12.7 mm) wide in one direction (see Figure 11B-7E). If gratings have elongated openings, then they shall be placed so that the long dimension is perpendicular to the dominant direction of travel (see Figure 11B-7E).
ETA Editor's Note
Select portions of the 2010 California Building Code (2010 CBC) are provided for reference only. If you would like to see the 2010 CBC in its entirety, it is available for purchase from the International Code Council (http://www.iccsafe.org).
ETA Editor's Note
The 2010 CBC excerpt and Figures below are consistent with 1991 ADAAG 4.2.6 and Figures 6(a), (b) and (c). They predate the 2010 CBC Supplement dated July 1, 2012, which revised the side reach ranges and Figures to be identical to 2010 ADAS.
SECTION 1118B - SPACE ALLOWANCE AND REACH RANGES
1118B.6 Side reach. If the clear floor space allows parallel approach by a person in a wheelchair, the maximum high side reach allowed shall be 54 inches (1372 mm) and the low side reach shall be no less than 9 inches (229 mm) above the floor [see Figure 11B-5D(a) and (b)]. If the side reach is over an obstruction, the reach and clearances shall be as shown in Figure 11B-5D(c).
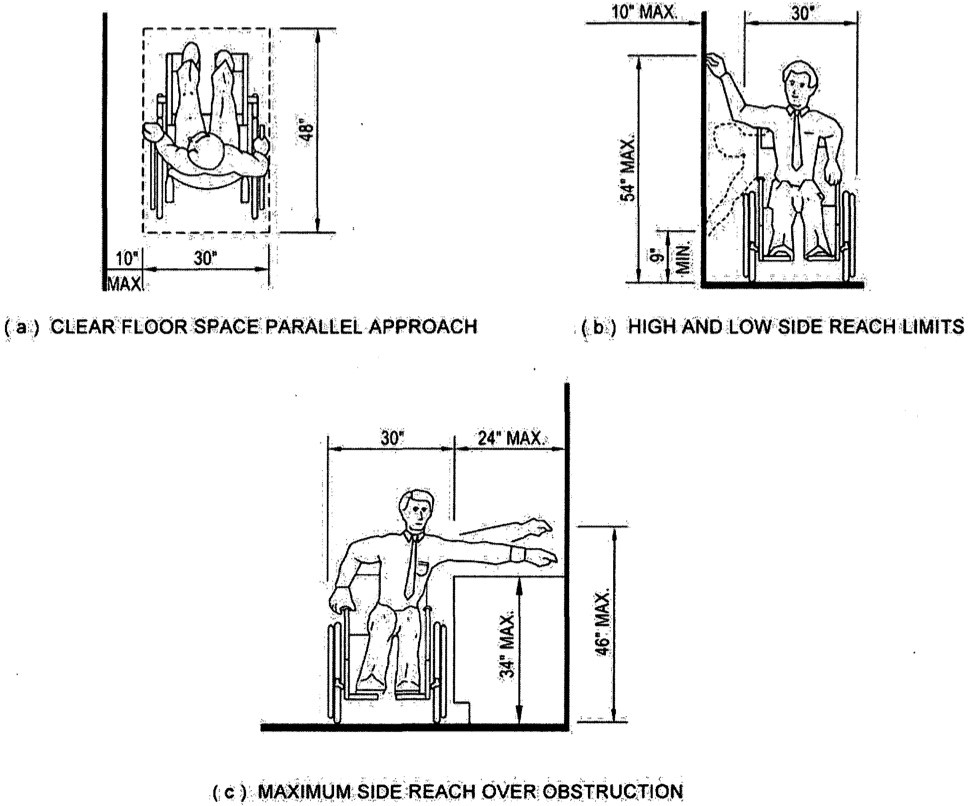
FIGURE 11B-5D -- SIDE REACH
ETA Editor's Note
Select portions of the 2010 California Building Code (2010 CBC) are provided for reference only. If you would like to see the 2010 CBC in its entirety, it is available for purchase from the International Code Council (http://www.iccsafe.org).
SECTION 1121B - TRANSPORTATION FACILITIES
1121B.3 Fixed facilities and stations.
1121B.3.1 New construction. New stations in rapid rail, light rail, commuter rail, intercity bus, intercity rail, high speed rail and other fixed guideway systems (for example, automated guideway transit, monorails, etc.) shall comply with the following provisions, as applicable:
1. …
2. …
3. …
4. …
5. …
6. …
7. …
8. …
9. …
10. …
11. …
12. Text telephones. The following shall be provided in accordance with Sections 1117B.2.9.2 and 1117B.2.9.3:
(a) If an interior public pay telephone is provided in a transit facility (as defined by the federal Department of Transportation) at least one interior public text telephone shall be provided in the station.
(b) Where four or more public pay telephones serve a particular entrance to a rail station and at least one is in an interior location, at least one interior public text telephone complying with Sections 1117B.2.9.2 and 1117B.2.9.3 shall be provided to serve that entrance.
ETA Editor's Note
The wording of 2010 CBC 1121B.3.1 Item 12 is consistent with 1991 ADAAG 10.3.1(12). More types of transportation facilities, and more specific locations in those facilities, are addressed by 2013 CBC and 2010 ADAS than by the earlier regulations.
ETA Editor's Note
Select portions of the 2010 California Building Code (2010 CBC) are provided for reference only. If you would like to see the 2010 CBC in its entirety, it is available for purchase from the International Code Council (http://www.iccsafe.org).
SECTION 1118B - SPACE ALLOWANCE AND REACH RANGES
1118B.4 Clear floor or ground space for wheelchairs.
1. Size and approach. The minimum clear floor or ground space required to accommodate a single, stationary wheelchair and occupant is 30 inches by 48 inches (762 mm by 1219 mm). The minimum clear floor or ground space for wheelchairs may be positioned for forward or parallel approach to an object. Clear floor or ground space for wheelchairs may be part of the knee space required under some objects. See Figure 11B-5A.
2. Relationship of maneuvering clearances to wheelchair spaces. One full unobstructed side of the clear floor or ground space for a wheelchair shall adjoin or overlap an accessible route or adjoin another wheelchair clear floor space. If a clear floor space is located in an alcove or otherwise confined on all or a part of three sides, additional maneuvering clearances shall be provided as shown in Figure 11B-5A(b).
3. Surfaces for wheelchair spaces. Clear floor or ground spaces for wheelchairs shall comply with Section 1124B Ground and Floor Surfaces.
SECTION 1124B - GROUND AND FLOOR SURFACES
1124B.1 General. Ground and floor surfaces along accessible routes and in accessible rooms and spaces, including floors, walks, ramps, stairs and curb ramps, shall be stable, firm, slip resistant and shall comply with this section.
1124B.2 Changes in level. Changes in level up to 1/4 inch (6.4 mm) may be vertical and without edge treatment [see Figure 11B-5E(c)]. Changes in level between 1/4 inch (6.4 mm) and 1/2 inch (12.7 mm) shall be beveled with a slope no greater than one unit vertical in 2 units horizontal (50-percent slope) [see Figure 11B-5E(d)]. Changes in level greater than 1/2 inch (12.7 mm) shall be accomplished by means of a curb ramp, ramp, elevator or platform lift that complies with Section 1127B.5, 1133B.5, 1116B.1 or 1116B.2, respectively.
1124B.3 Carpet. If carpet or carpet tile is used on a ground or floor surface, then it shall be securely attached; have a firm cushion, pad or backing or no cushion or pad; and have a level loop, textured loop, level-cut pile or level-cut/uncut pile texture. The maximum pile height shall be 1/2 inch (12.7 mm). See Figure 11B-7E(b). Exposed edges of carpet shall be fastened to floor surfaces and have trim along the entire length of the exposed edge. Carpet edge trim shall comply with Section 1124B.2.
1124B.4 Gratings. If gratings are located in walking surfaces, then they shall have spaces no greater than 1/2 inch (12.7 mm) wide in one direction (see Figure 11B-7E). If gratings have elongated openings, then they shall be placed so that the long dimension is perpendicular to the dominant direction of travel (see Figure 11B-7E).
ETA Editor's Note
Select portions of the 2010 California Building Code (2010 CBC) are provided for reference only. If you would like to see the 2010 CBC in its entirety, it is available for purchase from the International Code Council (http://www.iccsafe.org).
ETA Editor's Note
Select portions of the 2010 California Building Code (2010 CBC) are provided for reference only. If you would like to see the 2010 CBC in its entirety, it is available for purchase from the International Code Council (http://www.iccsafe.org).
ETA Editor's Note
The 2010 CBC excerpt and Figures below are consistent with 1991 ADAAG 4.25.3 and Figures 38(a) and (b). They predate the 2010 CBC Supplement dated July 1, 2012, which revised the side reach ranges and Figures to be identical to 2010 ADAS.
SECTION 1125B - STORAGE
1125B.3 Height. Accessible storage spaces shall be within at least one of the reach ranges specified in Sections 1118B.5 and 1118B.6. Clothes rods shall be a maximum of 54 inches (1372 mm) from the floor for a side approach (See Figure 11B-5D). Where the distance from the wheelchair to the clothes rod or shelf exceeds 10 inches (254 mm), as in closets without accessible doors, the height and depth to the rod or shelf shall comply with Figure 11B-5D.
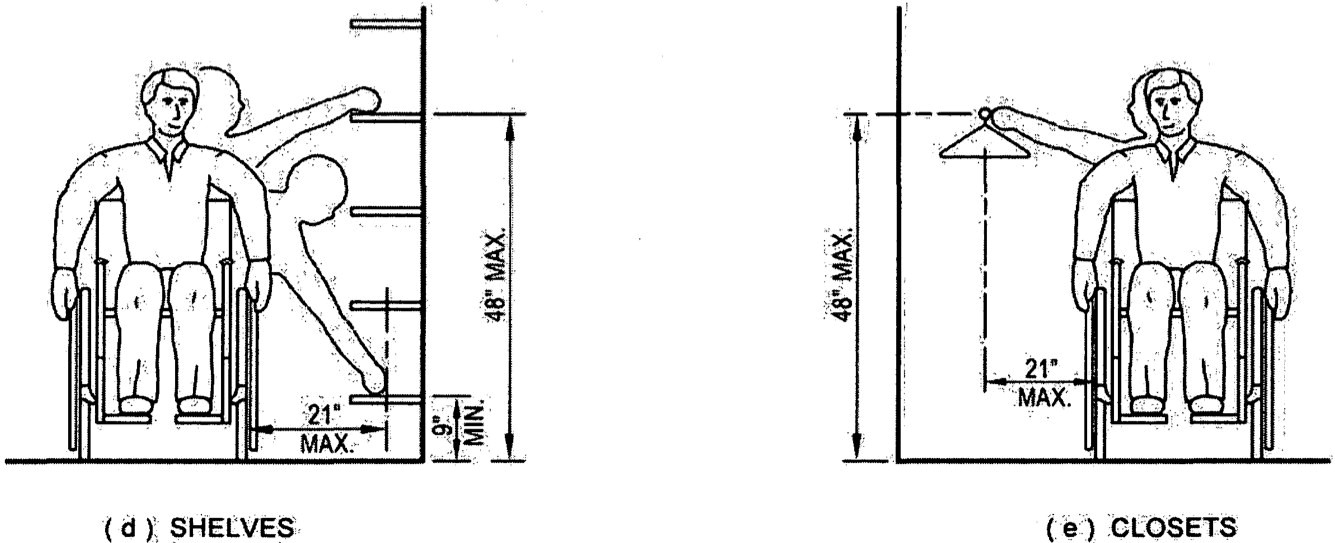
FIGURE 11B-5D -- SIDE REACH
ETA Editor's Note
Select portions of the 2010 California Building Code (2010 CBC) are provided for reference only. If you would like to see the 2010 CBC in its entirety, it is available for purchase from the International Code Council (http://www.iccsafe.org).
SECTION 1127B - EXTERIOR ROUTES OF TRAVEL
1127B.1 General. Site development and grading shall be designed to provide access to all entrances and exterior ground floor exits, and access to normal paths of travel, and where necessary to provide access, shall incorporate pedestrian ramps, curb ramps, etc. Access shall be provided within the boundary of the site from public transportation stops, accessible parking spaces, passenger loading zones if provided, and public streets or sidewalks. When more than one building or facility is located on a site, accessible routes of travel complying with Section 1114B.1.2 shall be provided between buildings and accessible site facilities, accessible elements, and accessible spaces that are on the same site. The accessible route of travel shall be the most practical direct route between accessible building entrances, accessible site facilities and the accessible entrance to the site. If access is provided for pedestrians from a pedestrian tunnel or elevated walkway, entrances to the building from each tunnel or walkway must be accessible.
Exceptions:
1. Where the enforcing agency determines that compliance with these regulations would create an unreasonable hardship because of topography, natural barriers, etc., an exception may be granted when equivalent facilitation is provided through the use of other methods and materials.
2. In existing buildings, this section shall not apply in those conditions where, due to legal or physical constraints, the site of the project would not allow compliance with these regulations or equivalent facilitation without creating an unreasonable hardship. See Section 1.9.1.5.
ETA Editor's Note
Rather than recognizing the 2010 CBC 1127B.1 Exceptions as a Safe Harbor allowance, some Authorities Having Jurisdiction may require the presentation of a new case for unreasonable hardship or technical infeasibility.
[1991 ADAAG] 4.3.2 Location.
(1) At least one accessible route within the boundary of the site shall be provided from public transportation stops, accessible parking, and accessible passenger loading zones, and public streets or sidewalks to the accessible building entrance they serve. The accessible route shall, to the maximum extent feasible, coincide with the route for the general public.
(2) At least one accessible route shall connect accessible buildings, facilities, elements, and spaces that are on the same site.
(3) At least one accessible route shall connect accessible building or facility entrances with all accessible spaces and elements and with all accessible dwelling units within the building or facility.
(4) An accessible route shall connect at least one accessible entrance of each accessible dwelling unit with those exterior and interior spaces and facilities that serve the accessible dwelling unit.
ETA Editor's Note
Select portions of the 2010 California Building Code (2010 CBC) are provided for reference only. If you would like to see the 2010 CBC in its entirety, it is available for purchase from the International Code Council (http://www.iccsafe.org).
SECTION 1127B - EXTERIOR ROUTES OF TRAVEL
1127B.5 Curb ramps.
1. …
2. …
3. …
4. Level landing. A level landing 4 feet (1219 mm) deep shall be provided at the upper end of each curb ramp over its full width to permit safe egress from the ramp surface, or the slope of the fanned or flared sides of the curb ramp shall not exceed one unit vertical in 12 units horizontal (8.33-percent slope).
ETA Editor's Note
The requirements of 2010 CBC 1127B.5, Item 4 are equivalent to 1991 ADAAG Figure 12(a). The substitution of flared sides with lower slope for the upper landing at a curb ramp is not allowed by 2013 CBC 11B-406.5.3.
ETA Editor's Note
Select portions of the 2010 California Building Code (2010 CBC) are provided for reference only. If you would like to see the 2010 CBC in its entirety, it is available for purchase from the International Code Council (http://www.iccsafe.org).
SECTION 1129B - ACCESSIBLE PARKING REQUIRED
1129B.3 Parking space size. Accessible parking spaces shall be located as near as practical to a primary entrance and shall be sized as follows:
1. …
2. Van space(s). One in every eight accessible spaces, but not less than one, shall be served by a loading and unloading access aisle 96 inches (2438 mm) wide minimum placed on the side opposite the driver's side when the vehicle is going forward into the parking space and shall be designated van accessible as required by Section 1129B.4. All such spaces may be grouped on one level of a parking structure. …
ETA Editor's Note
Rather than recognizing 2010 CBC 1129B.3, Item 2 as a Safe Harbor allowance, some Authorities Having Jurisdiction may require the presentation of a case for unreasonable hardship or technical infeasibility.
[1991 ADAAG] 4.1.2 Accessible Sites and Exterior Facilities: New Construction. An accessible site shall meet the following minimum requirements:
(1) …
(2) …
(3) …
(4) …
(5) (a) …
(b) One in every eight accessible spaces, but not less than one, shall be served by an access aisle 96 in (2440 mm) wide minimum and shall be designated "van accessible" as required by 4.6.4. The vertical clearance at such spaces shall comply with 4.6.5. All such spaces may be grouped on one level of a parking structure.
ETA Editor's Note
Select portions of the 2010 California Building Code (2010 CBC) are provided for reference only. If you would like to see the 2010 CBC in its entirety, it is available for purchase from the International Code Council (http://www.iccsafe.org).
SECTION 1131B - PASSENGER DROP-OFF AND LOADING ZONES
1131B.2 Passenger loading zones.
1. General. Where provided, one passenger drop-off and loading zone shall provide an access aisle at least 60 inches (1524 mm) wide and 20 feet (6096 mm) long adjacent and parallel to the vehicle pull-up space. Vehicle standing spaces and access aisles shall be level with surface slopes not exceeding one unit vertical in 50 units horizontal (2-percent slope) in all directions. If there are curbs between the access aisle and the vehicle pull-up space, a curb ramp shall be provided. Each passenger drop-off and loading zone designed for persons with disabilities shall be identified by a reflectorized sign, complying with Section 1117B.5.1, Items 2 and 3, permanently posted immediately adjacent to and visible from the passenger drop-off or loading zone stating "Passenger Loading Zone Only" and, including the International Symbol of Accessibility, in white on a dark blue background.
ETA Editor's Note
The requirements of 2010 CBC 1131B.2, Item 1 are similar to 1991 ADAAG 4.6.6. The requirements of 2013 CBC 11B-503 are more stringent in the following respects: 1) a minimum width is prescribed for the vehicle pull-up space; 2) the access aisle must be marked as prescribed; and, 3) changes in level, such as a curb, are not permitted between the vehicle pull-up space and the access aisle.
ETA Editor's Note
Select portions of the 2010 California Building Code (2010 CBC) are provided for reference only. If you would like to see the 2010 CBC in its entirety, it is available for purchase from the International Code Council (http://www.iccsafe.org).
SECTION 1133B
GENERAL ACCESSIBILITY FOR ENTRANCES, EXITS AND PATHS OF TRAVEL
1133B.2 Doors.
1133B.2.3.2 Automatic and power-assisted doors. If an automatic door is used, then it shall comply with BHMA A156.10. Slowly opening, low-powered, automatic doors shall comply with BHMA A156.19. Such doors shall not open to back check faster than 3 seconds and shall require no more than 15 Ibf (66.72 N) to stop door movement. If a power-assisted door is used, its door-opening force shall comply with Section 1133B.2.5 and its closing shall conform to the requirements in BHMA A156.19. When an automatic door operator is utilized to operate a pair of doors, at least one of the doors shall provide a clear, unobstructed opening width of 32 inches (813 mm) with the door positioned at an angle of 90 degrees from its closed position.
Exceptions:
1. The provisions of Section 1133B.2.3 shall not apply to existing buildings, except when otherwise required under conditions applicable to access for persons with disabilities. In existing buildings, the following shall apply:
Where the occupant load is less than 10, except Group I, Division 1 occupancies, or where the occupant load is greater than 10 and it is determined that compliance with Section 1133B.2.3 would create an unreasonable hardship, a projection of 5/8 inch (16 mm) maximum will be permitted for the latch side stop.
2. In existing buildings, the provisions of this section shall not apply when legal or physical constraints will not allow compliance with these building standards or equivalent facilitation without creating an unreasonable hardship. See Section 1.9.1.5.
ETA Editor's Note
The requirements of 2010 CBC 1133B.2.3.2 are similar to those of 1991 ADAAG 4.13.12. The requirements of 2013 CBC 11B-404.3 are similar to 2010 ADAS 404.3, except more stringent regarding leaf width. The newer regulations are clearly more stringent regarding electrical power and substitution of powered doors for required maneuvering clearances.
ETA Editor's Note
Select portions of the 2010 California Building Code (2010 CBC) are provided for reference only. If you would like to see the 2010 CBC in its entirety, it is available for purchase from the International Code Council (http://www.iccsafe.org).
SECTION 1133B
GENERAL ACCESSIBILITY FOR ENTRANCES, EXITS AND PATHS OF TRAVEL
1133B.2 Doors.
1133B.2.4 Floor level at doors. Regardless of the occupant load, there shall be a floor or landing on each side of a door.
1133B.2.4.2 Maneuvering clearances at doors. Minimum maneuvering clearances at doors shall be as shown in Figures11B-26A,11B-26B and11B-26C.The floor or ground area within the required clearances shall be level and clear. …
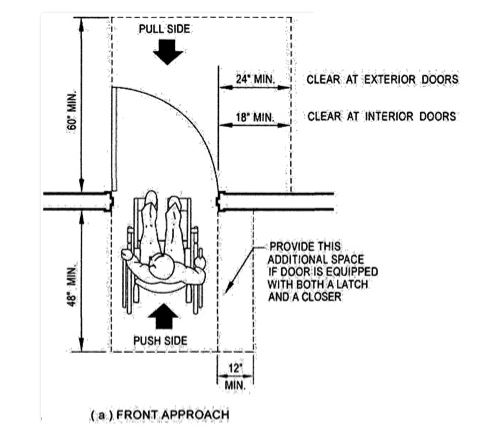
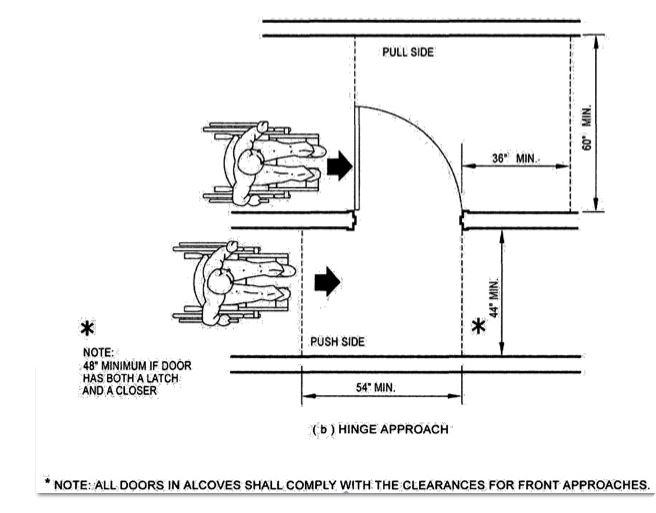
FIGURE 11B-26A -- LEVEL MANEUVERING CLEARANCE AT DOORS ‡‡
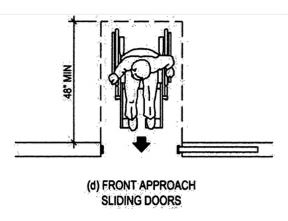
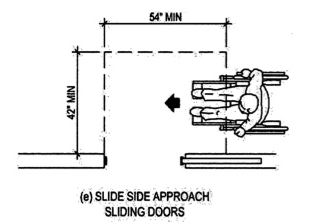
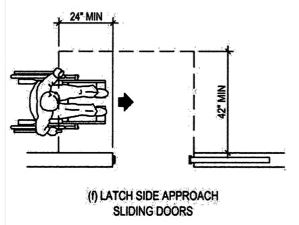
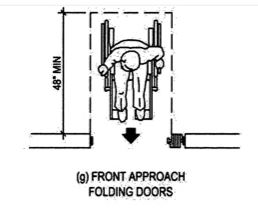
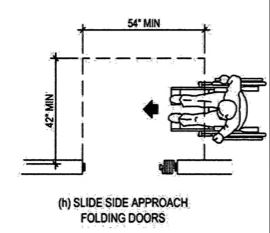
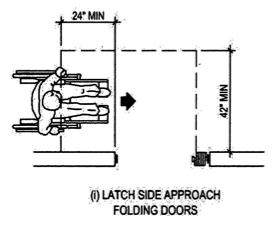
FIGURE 11B-26C -- LEVEL MANEUVERING CLEARANCE AT DOORS ‡‡
ETA Editor's Note
The requirements of 2010 CBC 1133B.2.4.2 are more stringent than 1991 ADAAG 4.13.6. They are less stringent than 2013 CBC 404.2.4.1 for swinging doors approached from the hinge side on the "push" side [2010 CBC Fig. 11B-26A(b)], and 2013 CBC 404.2.4.2 for sliding doors and folding doors approached from the pocket/hinge side [2010 CBC Figs. 11B-26C(e) & (h)].
ETA Editor's Note
Select portions of the 2010 California Building Code (2010 CBC) are provided for reference only. If you would like to see the 2010 CBC in its entirety, it is available for purchase from the International Code Council (http://www.iccsafe.org).
SECTION 1133B
GENERAL ACCESSIBILITY FOR ENTRANCES, EXITS AND PATHS OF TRAVEL
1133B.2 Doors.
1133B.2.5.1 Door closer. If the door has a closer, then the sweep period of the closer shall be adjusted so that from an open position of 70 degrees, the door will take at least 3 seconds to move to a point 3 inches (75 mm) from the latch, measured to the leading edge of the door.
ETA Editor's Note
Select portions of the 2010 California Building Code (2010 CBC) are provided for reference only. If you would like to see the 2010 CBC in its entirety, it is available for purchase from the International Code Council (http://www.iccsafe.org).
SECTION 1133B
GENERAL ACCESSIBILITY FOR ENTRANCES, EXITS AND PATHS OF TRAVEL
1133B.2 Doors.
1133B.2.5.2 Hand-activated door opening hardware, handles, pulls, latches, locks and other operating devices on accessible doors shall have a shape that is easy to grasp with one hand and does not require tight grasping, tight pinching or twisting of the wrist to operate. Hardware shall be centered between 30 inches (762 mm) and 44 inches (1118 mm) above the floor. Latching and locking doors that are hand-activated and which are in a path of travel shall be operable by lever-type hardware, panic bars, push-pull activating bars, U-shaped handles or other hardware designed to provide passage. Locked exit doors shall operate as above in egress direction.
ETA Editor's Note
The requirements of 2010 CBC 1133B.2.5.2 are more stringent than 1991 ADAAG 4.13.9 regarding hardware mounting height. They are less stringent than 2013 CBC 404.2.7, which prescribes a minimum height of 34 inches.
ETA Editor's Note
Select portions of the 2010 California Building Code (2010 CBC) are provided for reference only. If you would like to see the 2010 CBC in its entirety, it is available for purchase from the International Code Council (http://www.iccsafe.org).
SECTION 1133B
GENERAL ACCESSIBILITY FOR ENTRANCES, EXITS AND PATHS OF TRAVEL
1133B.5 Ramps.
1133B.5.4.5 Landing width. At bottom and intermediate landings, the width shall be at least the same as required for the ramps.
1133B.5.4.6 Change of direction. Intermediate and bottom landings at a change of direction in excess of 30 degrees shall have a dimension in the direction of ramp run of not less than 72 inches (1829 mm) to accommodate the handrail extension.
ETA Editor's Note
The requirements of 2010 CBC 1133B.5 are more stringent than those of 1991 ADAAG 4.8 regarding landing sizes. The landing width requirement of 2013 CBC 11B-405.7.4 at a change of direction is larger than that of 2010 CBC for ramps narrower than 60 inches.
ETA Editor's Note
Select portions of the 2010 California Building Code (2010 CBC) are provided for reference only. If you would like to see the 2010 CBC in its entirety, it is available for purchase from the International Code Council (http://www.iccsafe.org).
SECTION 1133B
GENERAL ACCESSIBILITY FOR ENTRANCES, EXITS AND PATHS OF TRAVEL
1133B.7 Walks and sidewalks.
1133B.7.1 Continuous surface. Walks and sidewalks subject to these regulations shall have a continuous common surface, not interrupted by steps or by abrupt changes in level exceeding 1/2 inch (12.7 mm) (see Section 1133B.7.4), and shall be a minimum of 48 inches (1219 mm) in width. If a walk or sidewalk has less than 60 inch (1525 mm) clear width, then passing spaces at least 60 inches by 60 inches (1525 mm by 1525 mm) shall be located at reasonable intervals not to exceed 200 feet (61 m). A T-intersection is an acceptable passing place. …
Exception: When, because of right-of-way restrictions, natural barriers or other existing conditions, the enforcing agency determines that compliance with the 48-inch (1219 mm) clear sidewalk width would create an unreasonable hardship, the clear width may be reduced to 36 inches (914 mm).
ETA Editor's Note
The requirements of 2010 CBC 1133B.7 are similar to 1991 ADAAG 4.3.4. These earlier regulations did not require a minimum length of 48 inches for the base and arms of T-shaped passing spaces.
ETA Editor's Note
Select portions of the 2010 California Building Code (2010 CBC) are provided for reference only. If you would like to see the 2010 CBC in its entirety, it is available for purchase from the International Code Council (http://www.iccsafe.org).

User Comments/Questions
Add Comment/Question