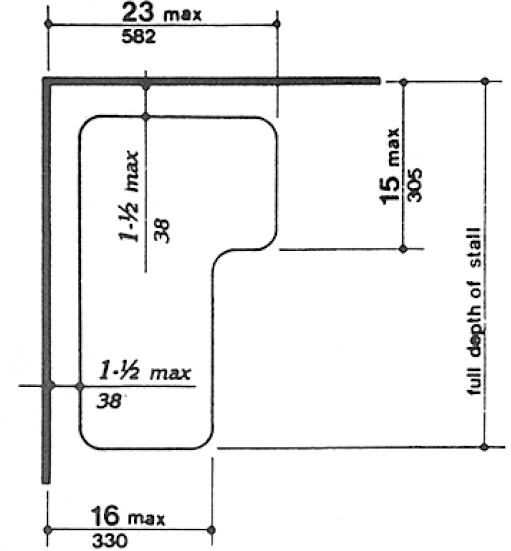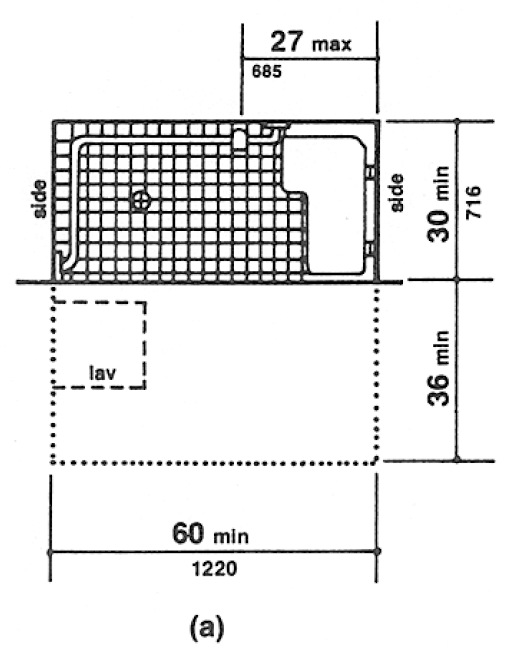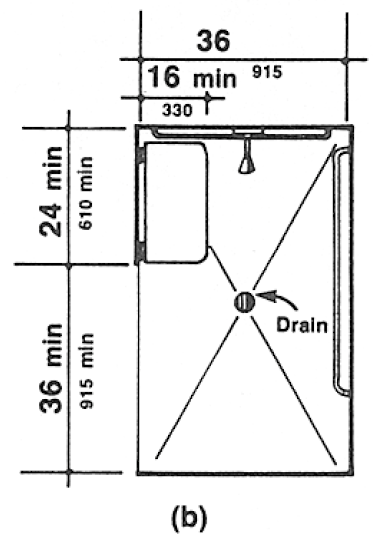4.21.3 Seat.
A seat shall be provided in shower stalls 36 in by 36 in (915 mm by 915 mm) and shall be as shown in Fig. 36. The seat shall be mounted 17 in to 19 in (430 mm to 485 mm) from the bathroom floor and shall extend the full depth of the stall. In a 36 in by 36 in (915 mm by 915 mm) shower stall, the seat shall be on the wall opposite the controls. Where a fixed seat is provided in a 30 in by 60 in minimum (760 mm by 1525 mm) shower stall, it shall be a folding type and shall be mounted on the wall adjacent to the controls as shown in Fig. 57. The structural strength of seats and their attachments shall comply with 4.26.3.
Fig. 36 Shower Seat Design
Fig. 57 Roll-in Shower with Folding Seat
Fig. 57 Roll-in Shower with Folding Seat




User Comments/Questions
Add Comment/Question