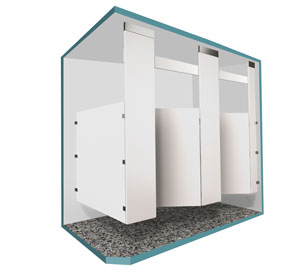Product Description
Our celling Hung privacy partitions are manufactured from BioPrism® Solid Surface featuring an industry leading bio-resin blend.
Features & Benefits
-
Ideal for healthcare, education and corporate environments
-
Utilizing a reinforced wood core, BioPrism® Privacy Partitions are comprised of 1" thick components for excellent structural strength
-
BioPrism® Privacy Partitions are antimicrobial and non-porous so they do not support the growth of mold or mildew
-
Moisture resistant and suitable for hose-down maintenance
-
Graffiti resistant and cleans without ghosting
-
Repairable and renewable with easy sanding
-
Class A Fire Rated
-
GREENGUARD® certified
-
Standard heavy-duty stainless steel hardware included
-
Key Specifications
-
Available in full BioPrism® color offering Doors: 58" high
-
Inswing doors standard for 22" to 37" widths
-
Outswing doors standard for 25" to 37" widths
-
Panels: up to 60" widths and 58" high
-
Pilasters: 83" for partitions 3" - 24" wide and with overhead brace
-
Floor to ceiling anchored, height as required For ceiling hung 83" high for 8' ceiling or as required up to 100" Posts: 3" wide x 70" high
Product Details
| CSI Division: | 10 22 00 |
|---|---|
| CSI Division Title: | Partitions |
| Manufacturer's Brochure: | https://www.inprocorp.com/~/media/Inpro/TDM%20Files/Documents/e/n/d/u/r/Endurant%20Privacy%20Partition%20Measuring%20Guide%20IPC1327%20Rev3pdf.ashx |
| Product Cut Sheet/Specs/Demo: | https://easternus.azureedge.net/~/media/Inpro/TDM%20Files/Documents/B/i/o/P/r/BioPrism%20Solid%20Surface%20Toilet%20PartitionsSpecificationsIPC1329Rev6pdf.ashx?modified=20160607160018 |
Related Keywords
- Ambulatory Accessible Compartment
- Partition
- Toilet Compartment
- Urinal Screen
- Wheelchair Accessible Compartment
Related Section Numbers
- 2010 ADA Standards for Accessible Design Pocket Guide, (3)
- 28 CFR Part 36 Nondiscrimination on the Basis of Disability by Public Accommodations and in Commercial Facilities (2010 ADA Title III Regulations with amendments issued through Dec. 2016), (1)
- 1991 ADA Standards for Accessible Design, (5)
- Uniform Federal Accessibility Standards (UFAS), (1)
- 2012 Florida Accessibility Code for Building Construction Pocket Guide, (3)
- 2012 Texas Accessibility Standards (TAS) Pocket Guide, (1)
- 2013 California Standards for Accessible Design Pocket Guide, (3)
- 28 CFR Part 36 Nondiscrimination on the Basis of Disability by Public Accommodations and in Commercial Facilities (1991 ADA Title III Regulations), (1)
- ADAAG Manual, (1)
- Guidance on the 2010 ADA Standards for Accessible Design, (1)
- ABA Accessibility Standard for GSA Facilities Pocket Guide, (3)
Inpro Corporation ENDURANT® Partition Urinal Screen
| View: | 2D: all views |
|---|---|
| File type: | dwg |
Inpro Corporation ENDURANT® Partition Door
| View: | 2D: all views |
|---|---|
| File type: | dwg |
Inpro Corporation ENDURANT® Partition Pilaster
| View: | 2D: all views |
|---|---|
| File type: | dwg |
Inpro Corporation ENDURANT® Partition Wall Panel
| View: | 2D: all views |
|---|---|
| File type: | dwg |
Inpro Corporation ENDURANT® Partitions Lateral Bracing
| View: | 2D: all views |
|---|---|
| File type: | dwg |

