Toilet Stalls [4.17]
The standard stall in section 4.17 is wheelchair accessible. Since wheelchair accessible or "standard" stalls are designed to accommodate the broadest range of users, at least one is required where stalls are provided. The alternate stalls shown in Figure 30(b) can never satisfy new construction accessibility requirements. Only when technical infeasibility can be demonstrated in alterations may an alternate stall substitute for the required standard stall of Figure 30(a).
Standard Stall
Stall doors are required to comply with 4.13 although alternate maneuvering dimensions are permitted. The clearances required for stall doors are different than those specified for conventional passage doors and gates in 4.13.6 since partition doors are generally lighter and easier to open. Except for end-of-row stalls, doors must swing out due to the confined space within stalls (less clearance is required on the push side of doors). Recommendations: Spring loaded hinges or secondary door pulls on the hinge side are a good idea in making it easier to close the door. Stalls should be located and configured to allow forward or latch-side approaches which provide easier wheelchair access than hinge-side approaches.
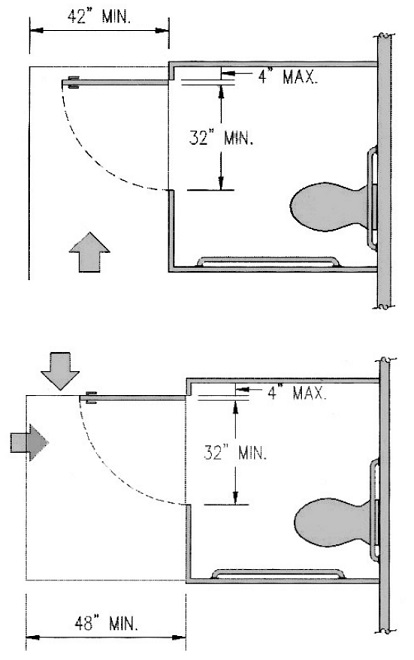
Specifications in 4.13 require that hardware have a shape that is easy to grasp with one hand and that does not require tight grasping or pinching or twisting of the wrist to operate. For latches, consider slide bolts and similar hardware that does not require fine hand or finger movements.
The offset door/water closet configuration (which can be reversed) allows space for entry. Different people use different techniques in transferring from a wheelchair to the toilet seat. Toe clearance below partitions allows additional maneuvering space and permits a closer approach for perpendicular transfers. Toe space at least 9 inches high is required at the front and a side partition in stalls no more than 60 inches deep. Recommendation: Ceiling-mounted partitions are a good idea because toe clearance is not interrupted by vertical supports [sic]
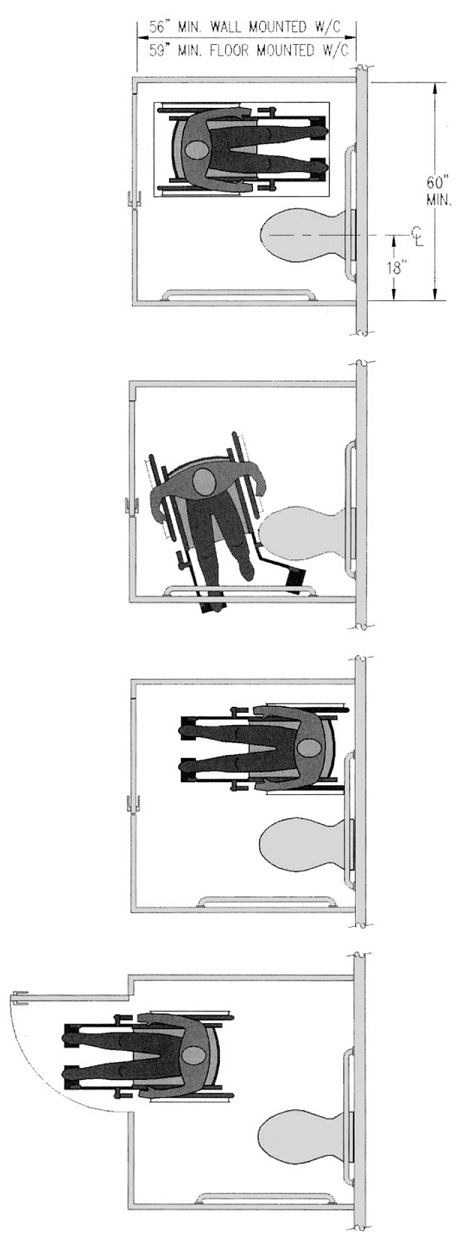
Because floor-mounted toilets commonly project further from the back wall than wall-mounted toilets, the stall depth is increased when a floor-mounted toilet is used. This allows similar maneuvering space.
Clearance alongside a toilet allows space for a side transfer and cannot be obstructed. Note that turning space outside the stall is required in the room whether or not additional maneuvering room is provided in the stall. Out-swinging doors allow adequate clearance (push side) within the confined space of stalls. Keep in mind that ADAAG specifies the minimum requirements. Recommendations: Larger stalls, such as those sized to provide turning space wholly within partitions or end-of-row stalls, will provide easier access, particularly for people who use scooters or other motorized devices. Where floor drains are provided, they should be located or otherwise designed (trench drains) so that the floor surface in accessible stalls is level since slopes greater than 2% and drain openings can impede access.
End-of-Row Stalls
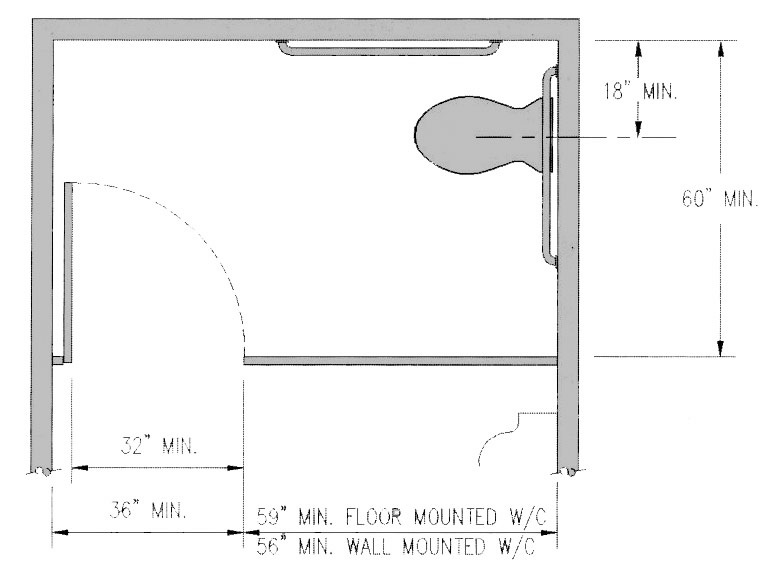
The design of end-of-row stalls incorporates aisle space into the stall for easier maneuvering; consider this design even where a stall is not located at the end of a row. Toe clearance below partitions is not required but can provide additional maneuvering room. If an out swinging door is provided at an end-of-row stall, maneuvering space of at least 18 inches at the latch side pull side must be provided.
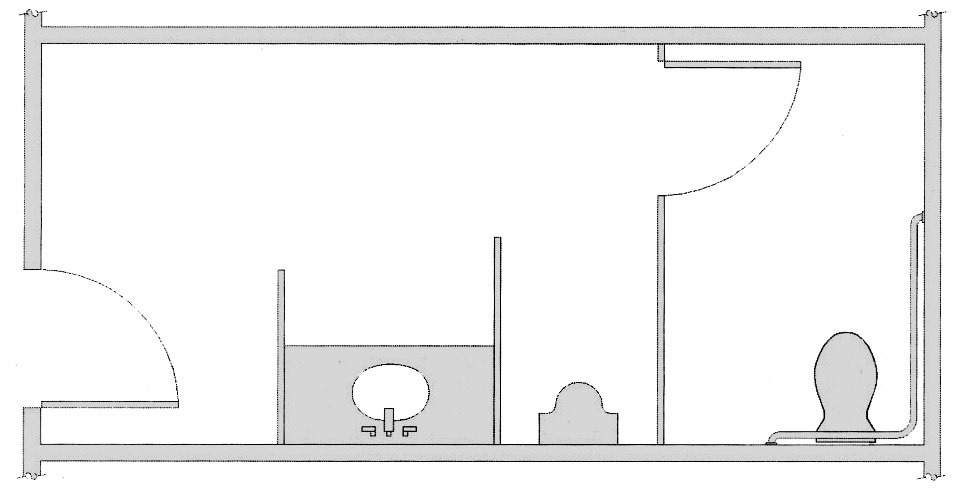
36 Inch Wide Stalls
Where 6 or more stalls are provided (including accessible stalls) in a toilet room or bathroom, at least one must meet requirements for ambulatory access as required by ADAAG 4.22.4 and 4.23.4. This stall is specifically designed for people who have difficulty walking or standing from a seated position. A 36-inch width (absolute) allows the parallel grab bars to be used simultaneously when changing from a standing position to a seated position and vice versa. Out-swinging doors prevent obstruction of grab bars during entry and self-closing hinges keep one from having to reach back to close the door while using grab bars for support. Note that this stall is different from the alternate stall permitted only in alterations (ADAAG Figure 30(b)) and can be as deep as other stalls since it is not intended for wheelchair access.
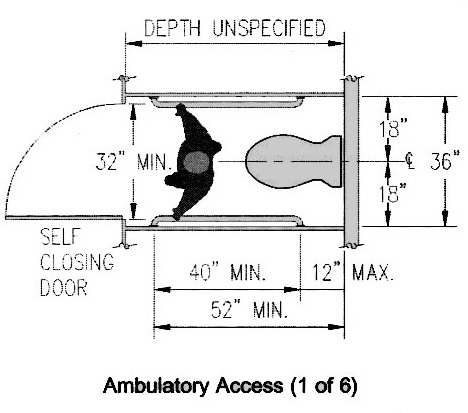
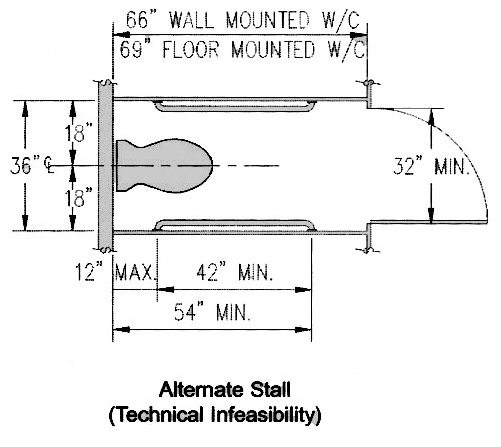
Alterations: Alternate Stalls
An alternate stall may be substituted for the standard stall only in alterations where full compliance with requirements for a wheelchair accessible stall is not "technically feasible" or where local codes prohibit removal of existing toilet fixtures to make a standard stall. Recommendation: Where codes include provisions for waivers, it is recommended that a request for a waiver be made to ensure that the code does, in fact, prohibit the removal of a required fixture.
Alternate designs in ADAAG Figure 30(b) allow narrower stall widths while requiring greater depth. Wheelchair maneuvering and transfer can be very difficult or impossible within these dimensions which is why these designs are permitted only in alterations where "technical infeasibility" can be demonstrated. The 36-inch stall is most suitable for people who are ambulatory (which is why the width is an absolute, not a minimum). While it is also intended to allow some level of wheelchair access as well, it is not usable by most people who use wheelchairs. Recommendation: Where possible, a stall at least 48 inches wide should be provided instead where technically feasible.

User Comments/Questions
Add Comment/Question