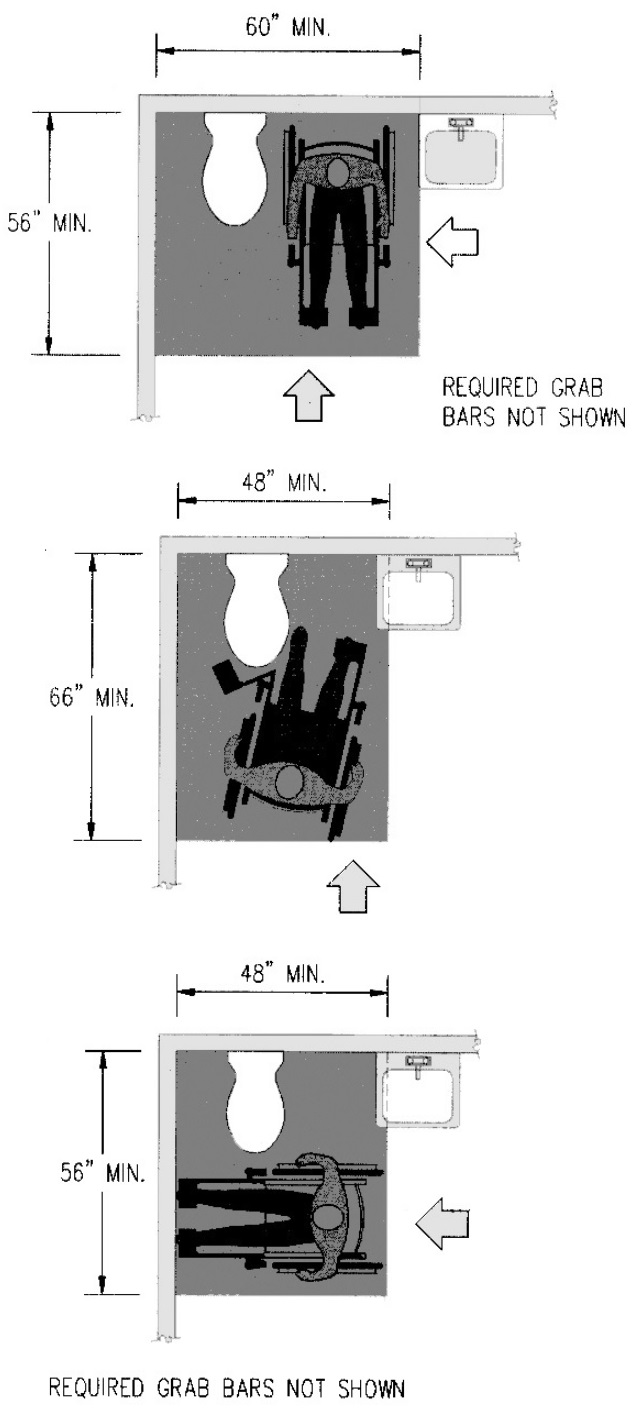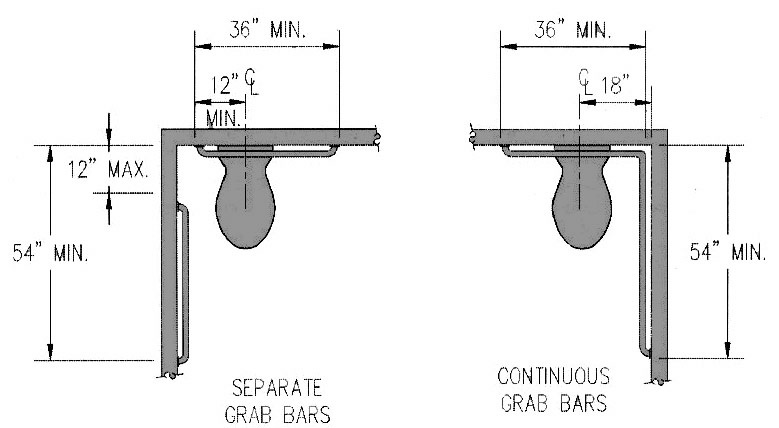Water Closets [4.16]
Accessible water closets, including those located in stalls, must comply with the requirements in 4.16. Clear floor space requirements at a toilet not located in a stall are different from those for a toilet within a stall.
Wheelchair Transfer
The manner of approach and transfer to water closets varies among people with disabilities. The type and extent of disability, the configuration of fixtures, and the availability of space alongside water closets often determine the technique used. ADAAG specifications are based on three types of transfer: diagonal, perpendicular, and side, some of which are illustrated in ADAAG Appendix Figure A6.

The clear floor space requirements depend on how a person using a wheelchair can approach the toilet. Unlatching footrests allows a closer approach. The 18 inch centerline placement of water closets keeps the side grab bar within reach. Side transfers are possible where space at least 42 inches from the toilet centerline is available. Armrests are often removed to facilitate transfer.
Clear Floor Space [4.16.2]
ADAAG (Figure 28) specifies the amount of space required at an accessible toilet, not the minimum room size, which must also include turning space, clear floor space at other provided fixtures, door swing and maneuvering clearance at the door (see pages 83‒89). No distinction is made between floor- and wall-mounted water closets as is the case with toilet stalls where space is more confined. Note that:
-
the toilet may be located to the left or the right of the required clear floor space
-
doors cannot swing into the clear floor space required at any fixture
-
the 18 inch water closet centerline is absolute
The 18 inch dimension is measured from the finished wall surface; the thickness of the finish must be considered when the plans are dimensioned.
ADAAG Figure 28 illustrates minimum requirements for clear floor space. Space at least 60 inches wide is necessary for side transfers and when provided a 56 inch depth is permitted for either a forward or side approach because of the maneuvering space available beside the water closet.

If the lavatory is located less than 42 inches from the toilet centerline, a side transfer is not possible. Clear floor space less than 60 inches wide is dimensioned in length specifically for diagonal or perpendicular transfers based on the approach.
Seat Height [4.16.3]
Height preferences vary among people with disabilities. While higher seats are often preferred by people who are ambulatory, they may be a disadvantage to people who use wheelchairs if higher than the wheelchair seats. The 17 to 19 inch height range matches the typical seat height of most manual wheelchairs.
Grab Bars [4.16.4]
The back grab bar is most usable from the open side. It must be 36 inches long minimum, installed with one end space a maximum of 6 inches from the side wall. In existing facilities where the location of the flush valve conflicts with the grab bar, the bar can be split or shifted to the wide side. Side grab bars, including those that are continuous, must be mounted to extend at least 54 inches from the back wall.

Alternative designs, such as movable grab bars, were considered when ADAAG was developed but information and consensus was lacking on their usefulness and performance. Other designs may be possible under the provision of "equivalent facilitation" in 2.2 although movable or swing-away grab bars on the open side are not allowed as a substitute for the back grab bar.
Flush Controls [4.16.5]
Flush valve controls must be mounted no more than 44 inches above the floor on the wide side of the toilet so that they are within reach from the available clear floor space. This space can be located on either side of the toilet depending on the configuration.
Dispensers [4.16.6]
Toilet paper dispensers should be located below the side grab bar so that they do not obstruct use of this bar. For this reason, large dispensers that do not fit below the grab bar should be avoided in accessible toilet rooms or stalls. Dispensers must provide continuous paper flow; those that have separate sheets or that control delivery are prohibited because they require repetitive hand motion and pinching and are not as usable by people with limited use of hands or arms.

User Comments/Questions
Add Comment/Question