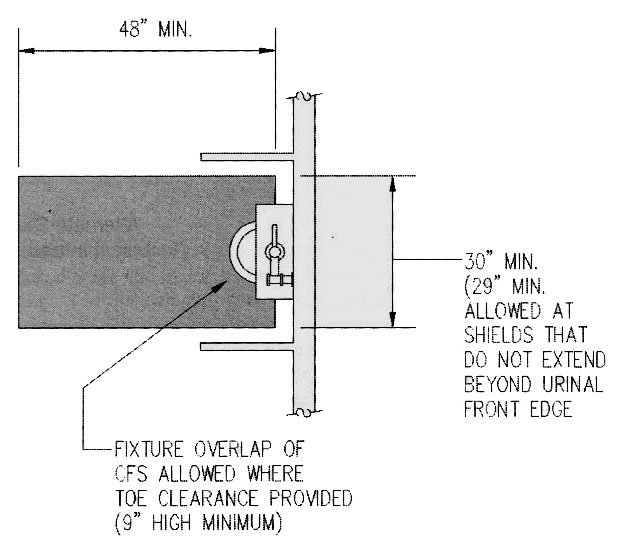Urinals [4.18]
Where urinals are provided, at least one must comply with 4.18.
Height [4.18.2]
The rim of an accessible urinal must be no higher than 17 inches above the finished floor. The rim must be "elongated," but a minimum horizontal projection is not specified. Recommendation: Specifying a urinal rim with the maximum projection available is recommended.
Clear Floor Space [4.18.3]
Clear floor space at least 30 inches wide is required, including between partitions where they are provided (when shields do not extend beyond the front of the urinal, a 29 inch clear floor space is permitted).

Flush Controls [4.18.4]
Flush controls must be mounted no more than 44 inches above the finished floor and must:
-
be automatic or operable by one hand
-
operate without tight grasping, pinching, or twisting of the wrist
-
require no more than 5 Ibf to activate

User Comments/Questions
Add Comment/Question