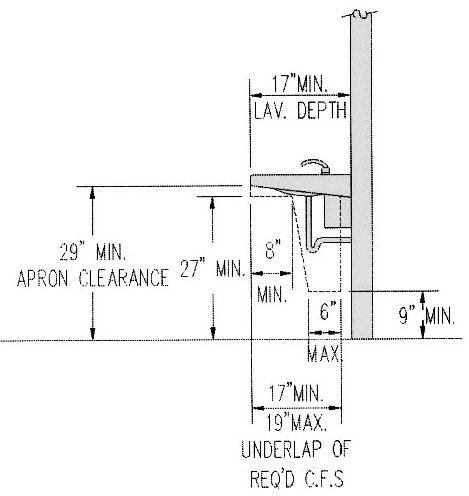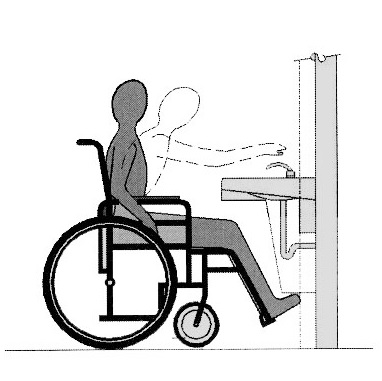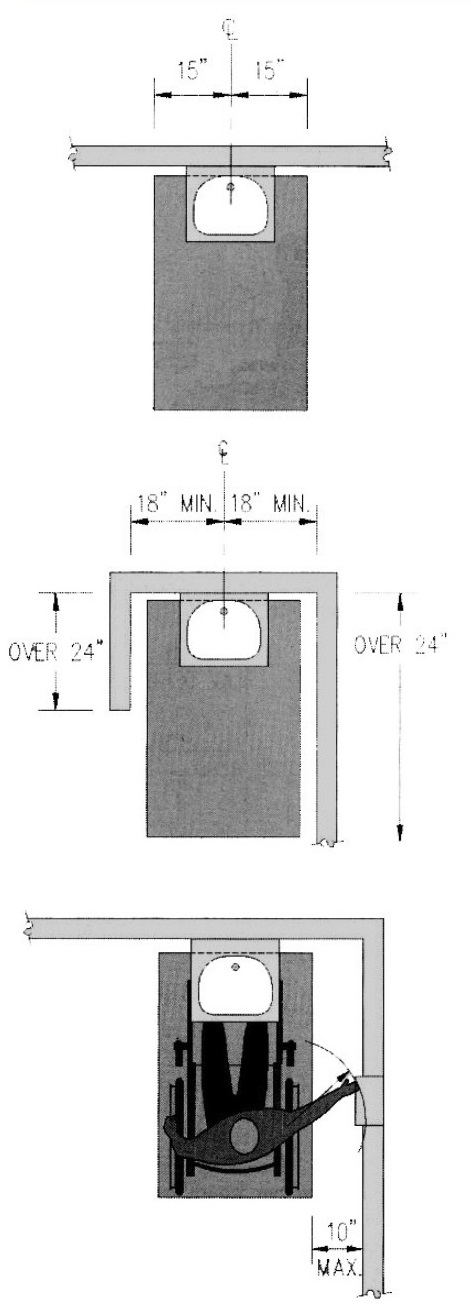Lavatories and Mirrors [4.19]
If lavatories are provided, at least one lavatory in accessible toilet rooms and bathrooms must be accessible. In those few toilet or bathrooms permitted to be adaptable, base cabinetry is allowed as long as required clear floor space and knee and toe clearances are available when the cabinet is removed.
Height and Clearances [4.19.2]
An apron clearance of at least 29 inches (minimum depth not specified) allows a person using a wheelchair to get as close as possible to the front of the lavatory. Knee space at least 27 inches high must be at least 8 inches deep measured from the leading edge. Clearance beyond knee space must provide adequate space for a person's legs and feet.


Only a portion of the usable clear floor space can "count" as toe space, which is why a maximum depth and minimum height are specified for the front of the underlap of the required clear floor space. The lavatory or counter may be deeper than 19 inches but the portion of the required 30 by 48 inch clear floor space must underlap the lavatory a minimum of 17 inches and is limited to a maximum of 19 inches. Since plumbing limits how far one can pull up below lavatories, space beyond 19 inches, while permitted, is not considered usable. Deep lavatories or countertops make it difficult to locate soap dispensers, faucet controls, and other elements mounted above lavatories within reach range since a seated reach usually does not extend beyond the toes. Dispensers and controls at accessible lavatories must be within accessible reach ranges.
Clear Floor Space [4.19.3]
Clear floor space should be centered at the fixture (although this is not specifically required by ADAAG). Additional width is required where the clear floor space is obstructed on both sides more than 2 feet (see page 17). Recommendations:Consider locating towel dispensers within reach from the lavatory so that people can dry their hands before maneuvering wheelchairs. Consistency in the location of dispensers can make it easier for people who are blind to find them.

Exposed Pipes and Surfaces [4.19.4]
To prevent burns, hot water pipes and drain pipes under lavatories must be insulated or otherwise configured to protect against contact. Exposed sharp or abrasive edges are prohibited. Foam or fiber insulation with protective overwrap on drain, hot water supply, and sharp edges or commercially available rigid pipe covers will satisfy this requirement. The P-trap may also be installed parallel to the wall so that it is located outside the knee/toe space. If an under-lavatory enclosure is used, the specified knee and toe clearances must be maintained.
Faucets [4.19.5]
Faucets must:
-
be within reach range
-
be automatic or, if hand operated, operable with one hand
-
operate without tight grasping, pinching, or twisting of the wrist
-
require no more than 5 lbf to activate
Lever-operated, push-type, and automatic controlled mechanisms are acceptable. Self-closing valves, if used, must remain open for at least 10 seconds so that sufficient time is given to people who may have limited arm or hand movement. Faucets that require continuous hand pressure for water flow cannot be used.
Mirrors [4.19.6]
ADAAG does not require a mirror above the lavatory but requires that if mirrors are provided, at least one must be accessible. The mounting height of the bottom of mirrors at accessible lavatories (40 inches maximum above the floor) is based on the standard eye level range of adults seated in wheelchairs (43 to 51 inches). Recommendations:Full-length mirrors that extend up to standard height (74 inches minimum recommended) are a good idea because they serve a broader range of people, including those of short stature and children. Tilted mirrors, though not prohibited, are not recommended because they give a distorted image to a person seated in a wheelchair and cannot be used by a standing person. Clear floor space (30 by 48 inches minimum) for a forward approach located outside the swing of doors should be provided at full-length mirrors.

User Comments/Questions
Add Comment/Question