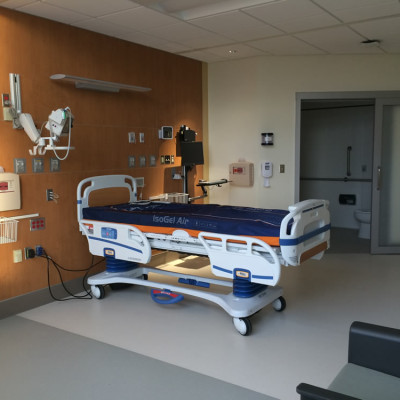Product Description
In healthcare settings, patient toilet rooms and patient restrooms can pose a particular challenge to architects and designers who are trying to accommodate large openings for wheelchairs or bariatric needs within the tight space dedicated to these rooms’ facilities. Often, a 40” or greater clear opening is desired but having such a large door swing into a patient restroom can be very unwieldy and make other ADA clearances extremely difficult to maintain.
Sliding doors can prove an excellent option for such a space, minimizing the intrusion into the small patient toilet room or restroom area by hanging the doors on track assembly that can be located to either the room or restroom side. AD Systems’ restroom product solutions can be fabricated of aluminum stile and rail with opaque glass or flush laminate or wood solutions like Acrovyn or high pressure laminates that are suited to such environments. Privacy locks with overrides are available and the soft closing feature of an AD Systems solution ensures patient privacy by fully closing the door even in the absence of a privacy lock. Before specifying AD Systems as a patient toilet room or restroom solution, check local code for “breakaway” requirements based on your occupancy type. But in many cases, AD Systems can provide an ideal and durable solution for dealing with the space constraints of these areas.
Product Details
| CSI Division: | 08 36 16.13 |
|---|---|
| CSI Division Title: | Openings: Sliding Doors |
Related Keywords
Related Section Numbers
- 2010 ADA Standards for Accessible Design Pocket Guide, (2)
- 1991 ADA Standards for Accessible Design, (3)
- Uniform Federal Accessibility Standards (UFAS), (1)
- 2012 Florida Accessibility Code for Building Construction Pocket Guide, (2)
- 2012 Texas Accessibility Standards (TAS) Pocket Guide, (2)
- 2013 California Standards for Accessible Design Pocket Guide, (2)
- ADAAG Manual, (2)
- Title III Technical Assistance Manual (with 1994 supplement), (1)
- ABA Accessibility Standard for GSA Facilities Pocket Guide, (2)
AD Systems’ Door-Sliding - Single
| View: | 3D object |
|---|---|
| File type: | rfa |
AD Systems’ Door-Sliding - Single -Two Sidelites
| View: | 3D object |
|---|---|
| File type: | rfa |
AD Systems’ Flush Wood Single Slider w-Transom & Sidelite Both Sides
| View: | 2D: front elevation |
|---|---|
| File type: | dwg |
AD Systems’ Aluminum Single Slider w-Transom & Sidelite Both Sides
| View: | 2D: front elevation |
|---|---|
| File type: | dwg |
AD Systems’ Door-Sliding - Single - One Sidelite
| View: | 3D object |
|---|---|
| File type: | rfa |
AD Systems’ Door-Sliding - Bi Parting
| View: | 3D object |
|---|---|
| File type: | rfa |
AD Systems’ Aluminum Single Slider
| View: | 2D: all views |
|---|---|
| File type: | dwg |
AD Systems’ Aluminum Single Slider Sidelite One Side
| View: | 2D: all views |
|---|---|
| File type: | dwg |
AD Systems’ Flush Wood Single Slider Sidelite One Side
| View: | 2D: front elevation |
|---|---|
| File type: | dwg |
AD Systems’ Flush Wood Single Slider
| View: | 2D: front elevation |
|---|---|
| File type: | dwg |
AD Systems’ Door-Sliding - Bi Parting-Two Sidelites
| View: | 3D object |
|---|---|
| File type: | rfa |
AD Systems’ Door-Sliding - Single - Two Sidelites and Transom
| View: | 3D object |
|---|---|
| File type: | rfa |

