Viewing Areas
Overlooks and viewing areas are designed and constructed to provide scenic vistas and unobstructed views of points of interest, such as a mountain range, a valley, a waterfall, or a unique geologic formation (figure 61). Because overlooks and viewing areas are destination points, they must be accessible so all visitors can enjoy the viewing opportunities. Ensure that each viewing area at an overlook and all the site furnishings, constructed features, and buildings in it, comply with applicable FSORAG and ABAAS provisions. However, when work is done to improve an existing viewing area or overlook and a condition for an exception prohibits full compliance with a specific technical requirement for a clear ground space, unobstructed view, turning space, surface, or slope, you only have to meet the requirement to the extent practicable.
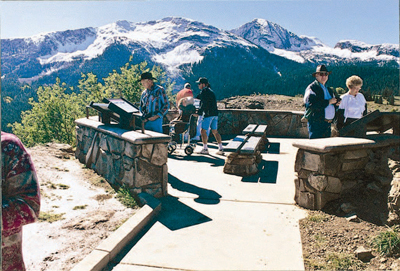
Figure 61—The overlook on the San Juan Skyway, a scenic byway in Colorado, allows all visitors to enjoy the view.
Viewing areas in recreation settings must be located along an outdoor recreation access route that connects to the other major features at the site, including the parking area. There are some exceptions to the requirement to connect everything with outdoor recreation access routes. Sometimes vistas can only be viewed from an area with difficult terrain. If a condition for an exception prohibits full compliance with a specific technical requirement for a portion of an outdoor recreation access route at a viewing area, you only must ensure that portion of the outdoor recreation access route complies with the technical requirement to the extent practicable. When something is changed within an existing overlook or viewing area, but the circulation path isn't altered, you don't have to bring the path up to outdoor recreation access route standards. Even though it's not required, renovations almost always provide you with the perfect opportunity to bring the paths up to outdoor recreation access route standards so that everyone can get to the viewing area or overlook.
Ensure each viewing area that is required to be accessible has a clear ground or floor space that is at least 36 inches (915 millimeters) by 48 inches (1,220 millimeters) and is positioned for either a forward or parallel approach to the viewing location. Each accessible viewing area must also have at least one turning space that is 60 inches (1,525 millimeters) minimum in diameter (figure 62) or is a T-shaped space with a minimum 60- by 36-inch (1,525- by 915-millimeter) arm and a minimum 36-inch (915-millimeter) -wide by 24-inch (610-millimeter) -long base (figure 63). The clear ground space and turning space may overlap. The turning space requirement is the same as ABAAS section 304.3. These spaces allow someone using a wheelchair or other assistive device to approach and move about the viewing area.
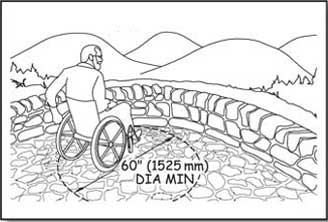
Figure 62—One way to meet the requirements for turning space at a viewing area.
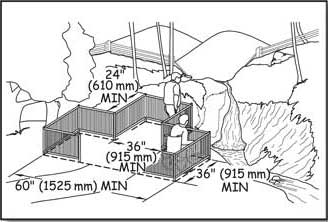
Figure 63—The requirements for a T-shaped turning space at a viewing area.
If there are several viewing areas, provide at least one accessible, unrestricted viewing opportunity for each distinct point of interest. An unrestricted viewing opportunity means a clear field of vision toward the vista or point of interest that extends at least from 32 to 51 inches (815 to 1,295 millimeters) above the entire side of the clear floor or ground space of the viewing area.
Ensure the slope of clear floor or ground spaces and turning spaces does not exceed 1:48 (2 percent) in any direction. When the surface isn't paved or built with boards, allow grades up to 1:33 (3 percent) in any direction if needed for proper drainage. Ensure the surface is firm and stable and of a material that is appropriate to the setting and level of development. Restrict openings in the surface of clear ground spaces and turning spaces to small enough that a ½-inch (13-millimeter) -diameter sphere can't get through them. Place elongated openings more than a quarter of an inch wide with the long dimension perpendicular to the primary direction of travel.
Viewing areas often are adjacent to hazardous dropoffs. When there is a dropoff of more than 30 inches (760 millimeters), provide a guardrail or barrier that complies with the height and opening requirements of the International Building Code, sections 1012.2 and 1012.3.
Barriers such as walls, guardrails, or signs installed for safety reasons could restrict views. However, neither accessibility nor safety measures should be ignored. Designers need to consider different ways of providing for safety without blocking the view. For example, narrow vertical rails, seethrough [sic] panels, or screened openings could be installed, or the designer may be able to build the overlook with a series of tiers or terraces (figure 64). The placement of interpretive signs may also help create a barrier to keep people back from the edge of the overlook without blocking the view (figure 65).
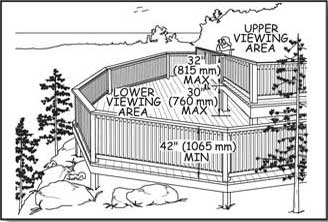
Figure 64—This overlook design has two levels so the railing can be lower at the upper viewing area.
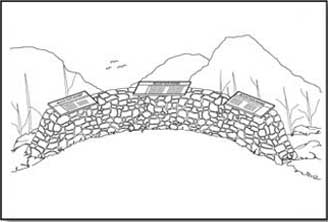
Figure 65—Signs placed to create a barrier at an overlook.
Design Tip
Design guardrails for safety and views.
Providing safety while maximizing viewing opportunities is a challenge for those designing a guardrail or structure adjacent to a dropoff. It's possible to design two viewing levels (see figure 64), where the lower level would be less than 30 inches (760 millimeters) below the upper level.
With this design, a tall guardrail isn't required for the upper level. At the upper level, where the visitors generally approach the viewpoint, a low railing or wall can permit good visibility. The lower viewing level would have a tall guardrail meeting the International Building Code requirements. This lower level provides the "catch" area for the primary level.
If the area or structure doesn't lend itself to a two-level approach, try a see-through 42-inch (1,065-millimeter) -high guardrail (figure 66). Place the vertical rails so that a 4-inch (100-millimeter) sphere can't pass through them. Visibility through this type of guardrail is excellent. The eye level of most adults seated in a wheelchair is above 42 inches (1,065 millimeters), and children sitting on the deck can enjoy the view through the rails.
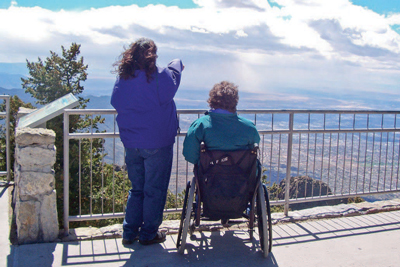
Figure 66—This railing on an overlook at Sandia Crest on the Cibola National Forest is safe, meets code requirements, and provides a great view for people of all heights.
The importance of vertical rather than horizontal rails can't be overemphasized. When children see horizontal rails, they regard them as an inviting ladder that encourages them to climb. A horizontal rail can't protect them from a fall (figure 67).

Figure 67—Caution: Railings with horizontal rails make an inviting ladder for small children.

User Comments/Questions
Add Comment/Question