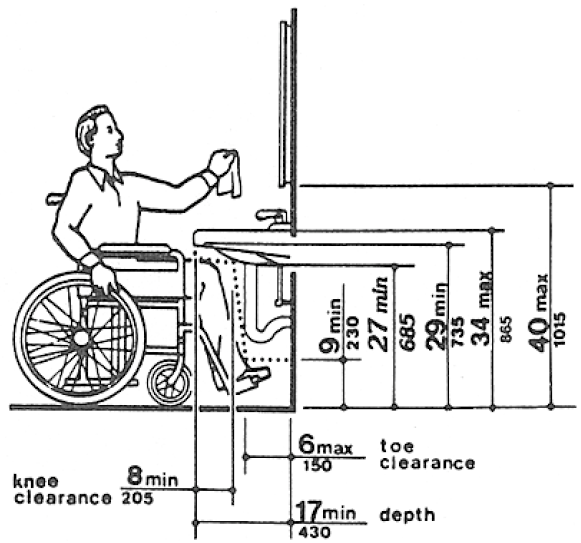4.19.2 Height and Clearances.
Lavatories shall be mounted with the rim or counter surface no higher than 34 in (865 mm) above the finish floor. Provide a clearance of at least 29 in (735 mm) above the finish floor to the bottom of the apron. Knee and toe clearance shall comply with Fig. 31.
Fig. 31 Lavatory Clearances


User Comments/Questions
Add Comment/Question