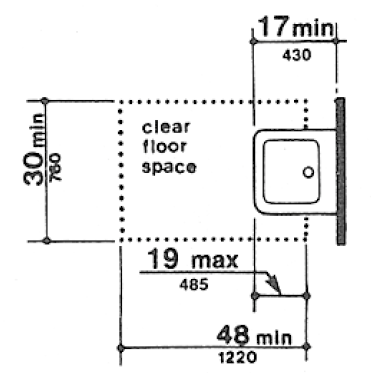4.19.3 Clear Floor Space.
A clear floor space 30 in by 48 in (760 mm by 1220 mm) complying with 4.2.4 shall be provided in front of a lavatory to allow forward approach. Such clear floor space shall adjoin or overlap an accessible route and shall extend a maximum of 19 in (485 mm) underneath the lavatory (see Fig. 32).
Fig. 32 Clear Floor Space at Lavatories


User Comments/Questions
Add Comment/Question