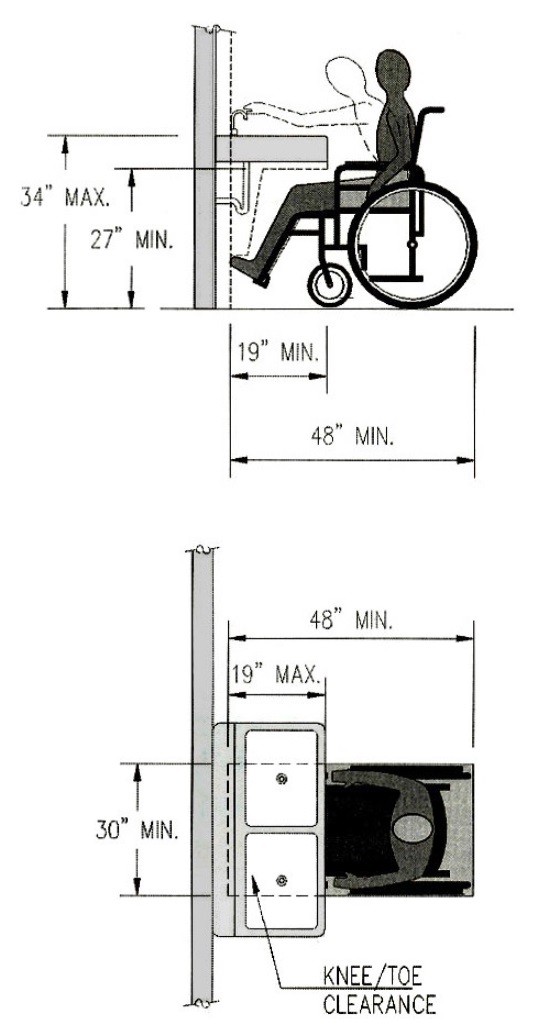Forward Approach
Knee and toe clearances specified for lavatories in 4.19, which recognize space for plumbing (see page 75), can be applied to sinks. Where disposals are provided, rear corner placement will allow greater knee clearance. Faucets, controls, and dispensers should be within the usable clear floor space to be within easy reach.


User Comments/Questions
Add Comment/Question