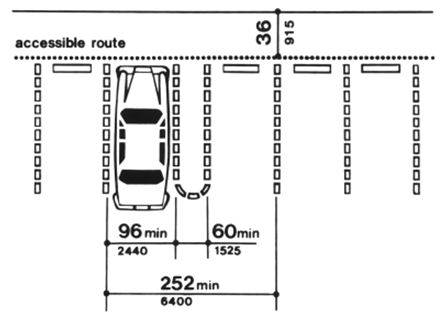4.6.3* PARKING SPACES.
Parking spaces for disabled people shall be at least 96 in (2440 mm) wide and shall have an adjacent access aisle 60 in (1525 mm) wide minimum (see Fig. 9). Parking access aisles shall be part of an accessible route to the building or facility entrance and shall comply with 4.3. Two accessible parking spaces may share a common access aisle. Parked vehicle overhangs shall not reduce the clear width of an accessible circulation route. Parking spaces and access aisles shall be level with surface slopes not exceeding 1:50 in all directions.
Figure 9 Dimensions of Parking Spaces
EXCEPTION: If accessible parking spaces for vans designed for handicapped persons are provided, each should have an adjacent access aisle at least 96 in (2440 mm) wide complying with 4.5, Ground and Floor Surfaces.


User Comments/Questions
Add Comment/Question