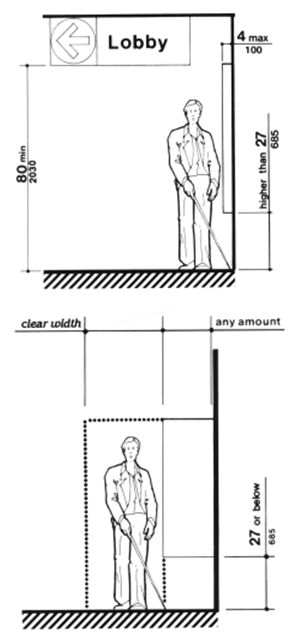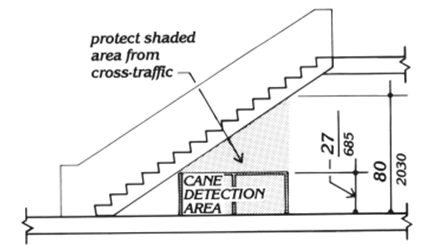4.4.2 HEAD ROOM.
Walks, halls, corridors, passageways, aisles, or other circulation spaces shall have 80 in (2030 mm) minimum clear head room (see Fig. 8(a)). If vertical clearance of an area adjoining an accessible route is reduced to less than 80 in (nominal dimension), a barrier to warn blind or visually-impaired persons shall be provided (see Fig. 8(c)).
Figure 8(a) Walking Parallel to a Wall
Figure 8(c) (cont.) Overhead Hazards



User Comments/Questions
Add Comment/Question