4.4 PROTRUDING OBJECTS.
4.4.1* GENERAL.
Objects projecting from walls (for example, telephones) with their leading edges between 27 in and 80 in (685 mm and 2030 mm) above the finished floor shall protrude no more than 4 in (100 mm) into walks, halls, corridors, passageways, or aisles (see Fig. 8(a)). Objects mounted with their leading edges at or below 27 in (685 mm) above the finished floor may protrude any amount (see Fig. 8(a) and (b)). Free-standing objects mounted on posts or pylons may overhang 12 in (305 mm) maximum from 27 in to 80 in (685 mm to 2030 mm) above the ground or finished floor (see Fig. 8(c) and (d)). Protruding objects shall not reduce the clear width of an accessible route or maneuvering space (see Fig. 8(e)).
Figure 8 Protruding Objects
Figure 8(a) Walking Parallel to a Wall
Figure 8(b) Walking Perpendicular to a Wall
Freestanding Overhanging Objects
Figure 8(c) (cont.) Overhead Hazards
Figure 8(d) Objects Mounted on Posts or Pylons
Figure 8(e) Example of Protection around Wall-mounted Objects and Measurements of Clear Widths
4.4.2 HEAD ROOM.
Walks, halls, corridors, passageways, aisles, or other circulation spaces shall have 80 in (2030 mm) minimum clear head room (see Fig. 8(a)). If vertical clearance of an area adjoining an accessible route is reduced to less than 80 in (nominal dimension), a barrier to warn blind or visually-impaired persons shall be provided (see Fig. 8(c)).
Figure 8(a) Walking Parallel to a Wall
Figure 8(c) (cont.) Overhead Hazards

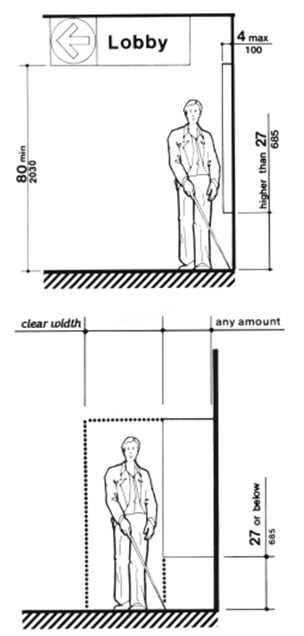
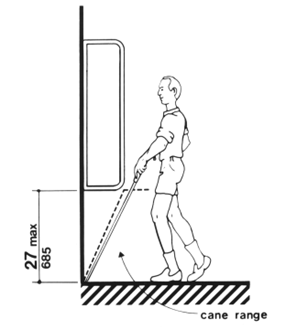
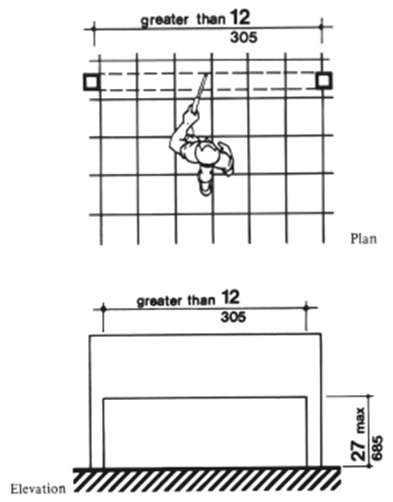
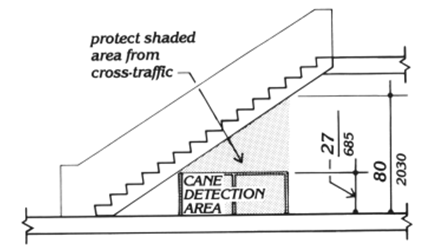
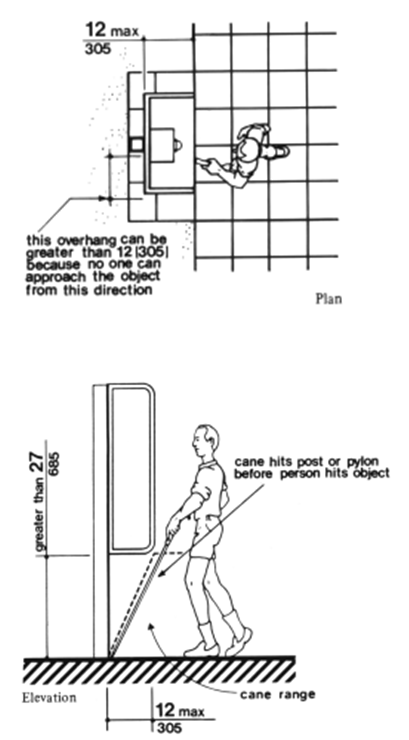
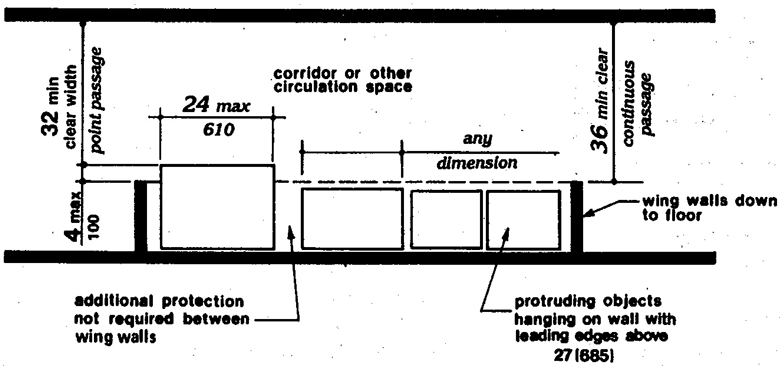
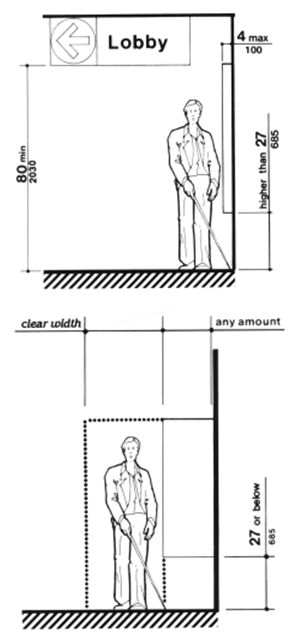
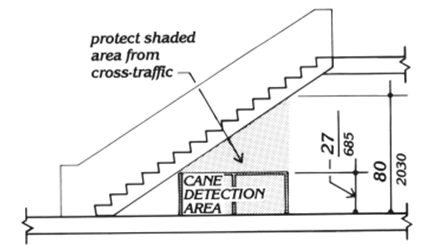
User Comments/Questions
Add Comment/Question