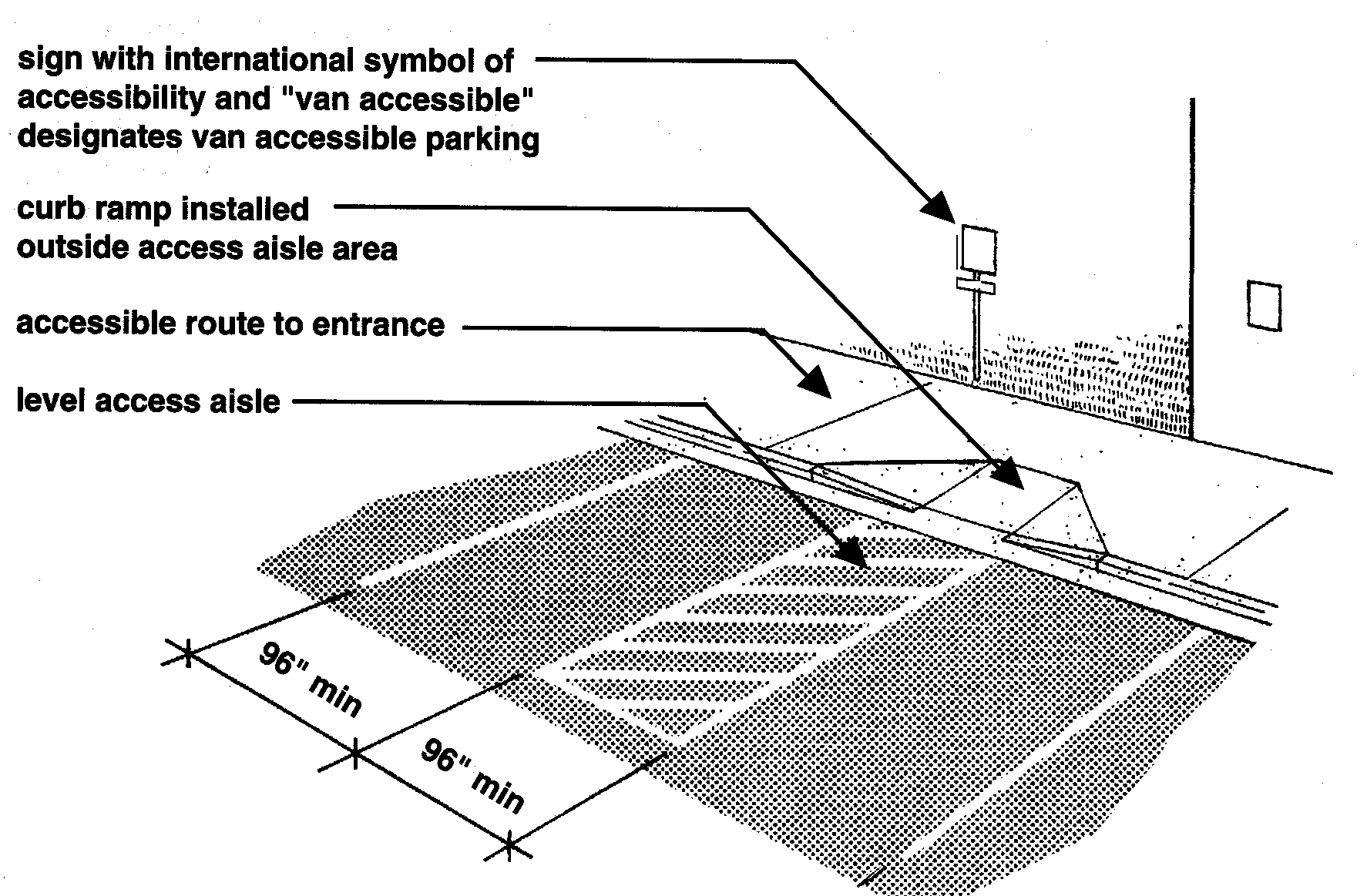I. Parking and Loading Zone...
A. If "self parking" is provided, are at least the minimum number of accessible parking spaces provided as required by the table below in surface lots or parking garages, including "van accessible" spaces for those who use lift-equipped vans? [ADA Standards 4.1.2(5)]
(Note: Following each question in this document is a reference to the ADA Standards for Accessible Design, 28 C.F.R. pt. 36, Appendix A. This reference indentifies [sic] the section of the Standards that sets out the requirements described in the question.)
Yes __ No __ N/A __
Comments: ___________________________________________
| Total Spaces in Lot | Acc. Spaces Required |
| 1‒25 | 1 van |
| 26‒50 | 1 std. + 1 van |
| 51 - 75 | 2 std. + 1 van |
| 76‒100 | 3 std. + 1 van |
| 101‒150 | 4 std. + 1 van |
| 151‒200 | 5 std. + 1 van |
| 201‒300 | 6 std. + 1 van |
| 301‒400 | 7 std. + 1 van |
| 401‒500 | 7 std. + 2 van |
| 501‒1000 | 2% of total spaces* |
| 1001 and over | 20 + (1 per 100 over 1000)* |
| Standard Accessible (std.) parking space is 8 foot min.. + 5 foot access aisle | |
| * One in every 8 accessible parking spaces must be a van accessible space with an 8 foot wide access aisle. |

Diagram of Van Accessible Parking Space Elements
B. Does each accessible parking space have or share an adjacent access aisle to allow persons who use wheelchairs, walkers or other mobility aids to transfer from their car/van? [ADA Stds. 4.6.3]
Yes __ No __ N/A __
Comments: ___________________________________________
C. Do the parking spaces and access aisles have surface slopes less than 1:50 (i.e.: when measured as shown on the Tools & Techniques page , is the critical dimension 1/2" or less)? [ADA Stds. 4.6.3]
Yes __ No __ N/A __
Comments: ___________________________________________
D. Does each accessible parking space have a post- or wall-mounted sign with the symbol of accessibility mounted high enough so the sign is visible when a vehicle is parked in the space? [ADA Stds. 4.6.4]
Yes __ No __ N/A __
Comments: ___________________________________________
E. Are the level surfaces of accessible parking spaces and access aisles free of "built-up" curb ramps so persons who use mobility aids (e.g.: wheelchairs, walkers or crutches) can make convenient transfers? [ADA Stds. 4.6.3]
Yes __ No __ N/A __
Comments: ___________________________________________
F. If there is more than one accessible parking space, are the accessible parking spaces the closest parking spaces to the lobby entrance and accessible guestroom entrance(s)? [ADA Stds. 4.6.2]
Yes __ No __ N/A __
Comments: ___________________________________________
G. If the lodging facility has covered passenger pickup/drop-off areas, does the pavement at such area(s), including the required 5' wide access aisle, slope 1:50 or less (critical dimension of ´" [sic] or less)? [ADA Stds. 4.6.6]
Yes __ No __ N/A __
Comments: ___________________________________________
H. Is the height of the covered passenger pickup/drop-off area at least 9'−6" to allow vans with raised roofs to use such area? [ADA Stds. 4.6.5]
Yes __ No __ N/A __
Comments: ___________________________________________
I. Does the parking garage serving the lodging facility allow at least 98" of vertical clearance for vehicles with raised roofs to approach, use and exit the accessible parking spaces? [ADA Stds. 4.6.5]
Yes __ No __ N/A __
Comments: ___________________________________________

User Comments/Questions
Add Comment/Question