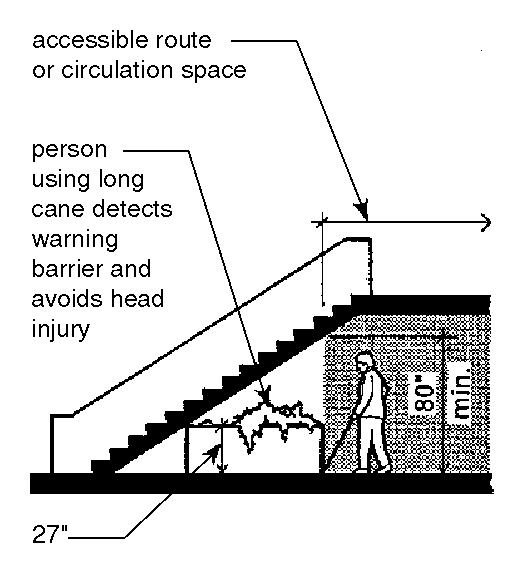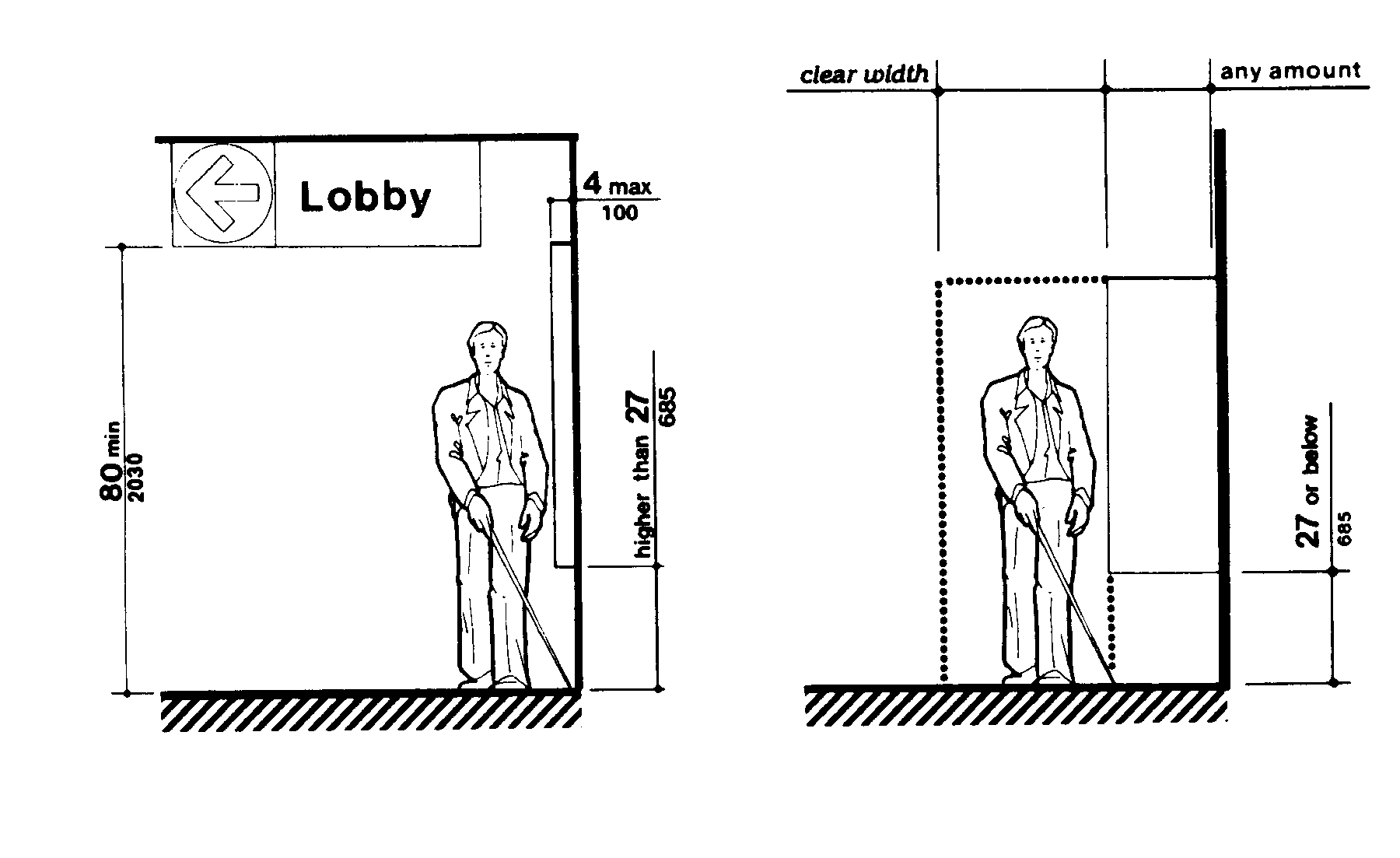II. Exterior Routes...
In order for persons with disabilities to use a facility, there must be at least one accessible route that allows persons who use wheelchairs or other mobility aids to approach, enter and use each facility on a given site. Those routes cannot have, among other things, steep slopes or cross slopes, abrupt level changes or steps. In addition, for persons who are blind or have low vision, none of the pedestrian walkways at a facility may have objects that project too far into the paths. Following are questions to determine whether your facility meets some key requirements of the ADA accessible route requirements.
A. Regarding the exterior routes (e.g.: sidewalks and walkways), are there no steps, no abrupt level changes over 1/4", and no unramped curbs that will impede access for persons who use wheelchairs, walkers and other mobility aids between...
1. ...the accessible parking space access aisles (both guest and employee parking areas) and an accessible entrance door to each building? [ADA Stds. 4.1.2(1)]
Yes __ No __ N/A __ Comments: _________________________________________
2. ...the accessible parking space access aisles and the exterior doors to the accessible guestroom(s)? [ADA Stds. 4.1.2(1)]
Yes __ No __ N/A __ Comments: _________________________________________
3. ...the accessible passenger pick-up/drop off area and an accessible entrance door? [ADA Stds. 4.1.2(1)]
Yes __ No __ N/A __ Comments: _________________________________________
4. ...the lobby and the accessible guestrooms with exterior room doors? [ADA Stds. 4.1.3(1)]
Yes __ No __ N/A __ Comments: _________________________________________
5. ...the accessible guestroom(s) and exterior amenities, such as swimming pools, whirlpools, dressing areas, restrooms, picnic areas, bars and outdoor dining areas? [ADA Stds. 4.1.2(2)]
Yes __ No __ N/A __ Comments: _________________________________________
6. ...the public sidewalk (if provided) or street, and an accessible entrance door to the lobby? [ADA Stds. 4.1.2(1)]
Yes __ No __ N/A __ Comments: _________________________________________
7. ...an accessible entrance to the facility and the public transportation stops serving this site? [ADA Stds. 4.1.2(1)]
Yes __ No __ N/A __ Comments: _________________________________________
8. ...ground level fire exit doors (including any at loading docks) and a driveway, public sidewalk, street or other "public way"? [ADA Stds. 4.1.3(9)]
Yes __ No __ N/A __ Comments: _________________________________________
B. Examine each of the exterior routes described above, to confirm the following:
1. ...do the sidewalks have cross slopes (i.e.: slopes tilting side to side) less than 1:50 (critical dimension of ´" or less) [sic] so persons who use wheelchairs can conveniently negotiate the routes? [ADA Stds. 4.3.7]
Yes __ No __ N/A __ Comments: _________________________________________
2. ...excluding ramps described below, do the sidewalks have running slopes (i.e.: in the direction of travel) that are no greater than 1:20 (1 1/4" critical dimension or less)? [ADA Stds. 4.3.7]
Yes __ No __ N/A __ Comments: _________________________________________
3. ...is the usable width of sidewalks at least 36" wide to accommodate wheelchair travel, even if cars project over the curb onto the sidewalk? [ADA Stds. 4.3.3]
Yes __ No __ N/A __ Comments: _________________________________________
4. ...are the curb ramps at least 36" wide, excluding the flared sides, to allow for convenient wheelchair travel? [ADA Stds. 4.7.3]
Yes __ No __ N/A __ Comments: _________________________________________
5. ...do the curb ramps have running slopes of 1:12 or less (critical dimension of 2" or less)? [ADA Stds. 4.7.2]
Yes __ No __ N/A __ Comments: _________________________________________
6. ...are the other exterior ramps at least 36" wide (between handrails)? [ADA Stds. 4.8.3]
Yes __ No __ N/A __ Comments: _________________________________________
7. ...do the exterior ramps have running slopes of 1:12 or less (critical dimension of 2" or less)? [ADA Stds. 4.8.2]
Yes __ No __ N/A __ Comments: _________________________________________
8. ...do the gratings on the sidewalks and walkways have spaces no more than 1/2" wide in the direction of travel so that canes, crutches and walkers do not slip into them, causing an individual to fall? [ADA Stds. 4.5.4]
Yes __ No __ N/A __ Comments: _________________________________________
9. ...do the exterior ramps have the following features:
a. top and bottom landings that are level, at least as wide as the ramp they serve, and at least 60" long to allow for adequate maneuvering and resting space for persons who use wheelchairs, walkers, and other mobility aids? [ADA Stds. 4.8.4]
Yes __ No __ N/A __ Comments: _______________________________
b. if a ramp is more than 30' long, is there a middle landing that is level, at least as wide as the ramp run it serves and at least 60" long? [ADA Stds. 4.8.4]
Yes __ No __ N/A __ Comments: _______________________________
c. are the exterior ramps at least 36" wide between the two handrails to allow for convenient wheelchair travel? [ADA Stds. 4.8.3]
Yes __ No __ N/A __ Comments: _______________________________
d. do the exterior ramps have running slopes that are 1:12 or less (critical dimension of 2" or less)? [ADA Stds. 4.8.2]
Yes __ No __ N/A __ Comments: _______________________________
10. ...are all exterior stairs built so blind persons and persons with low vision will not hit their head(s) on the underside (i.e.: protected with a cane detectable warning, such as the planter shown below or enclosed with walls so a continuous 80" high circulation path is provided for building users)? [ADA Stds. 4.4.2]
Yes __ No __ N/A __ Comments: _______________________________

Sketch based on ADA Stds. Figure 8(c-1)
11. ...since blind persons and persons with low vision can walk on any sidewalks, are all sidewalks and walkways free of any objects (i.e.: fire extinguishers, wall mounted lights, electrical meters, signs, pay phones, trees, shrubs, etc.) that pose a hazard to blind persons and persons with low vision by projecting into the path more than 4"? [ADA Stds. 4.4; 4.1.2(3); 4.1.3(2)]
Yes __ No __ N/A __ Comments: _________________________________________

Overhead Hazards ADA Stds. Figure 8(a) - Walking Parallel to a Wall

User Comments/Questions
Add Comment/Question