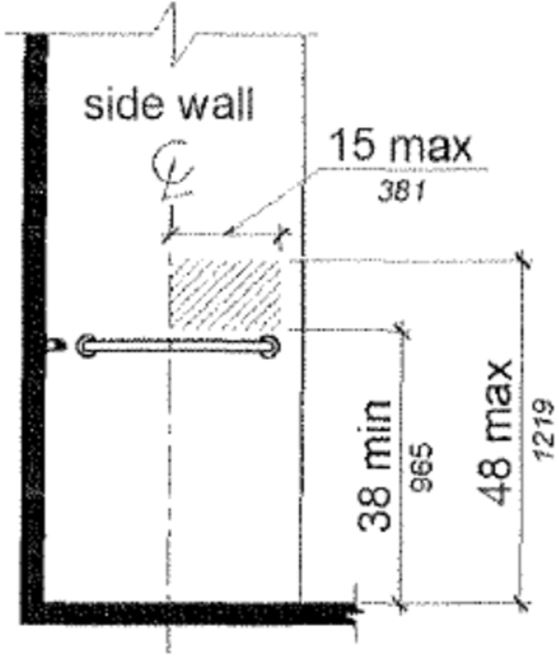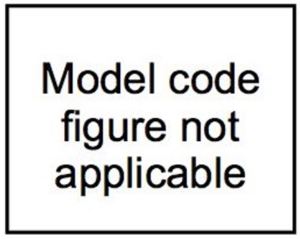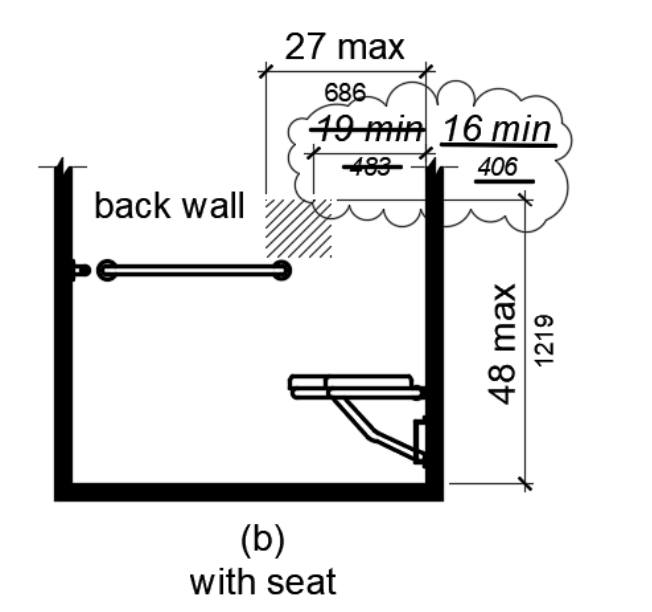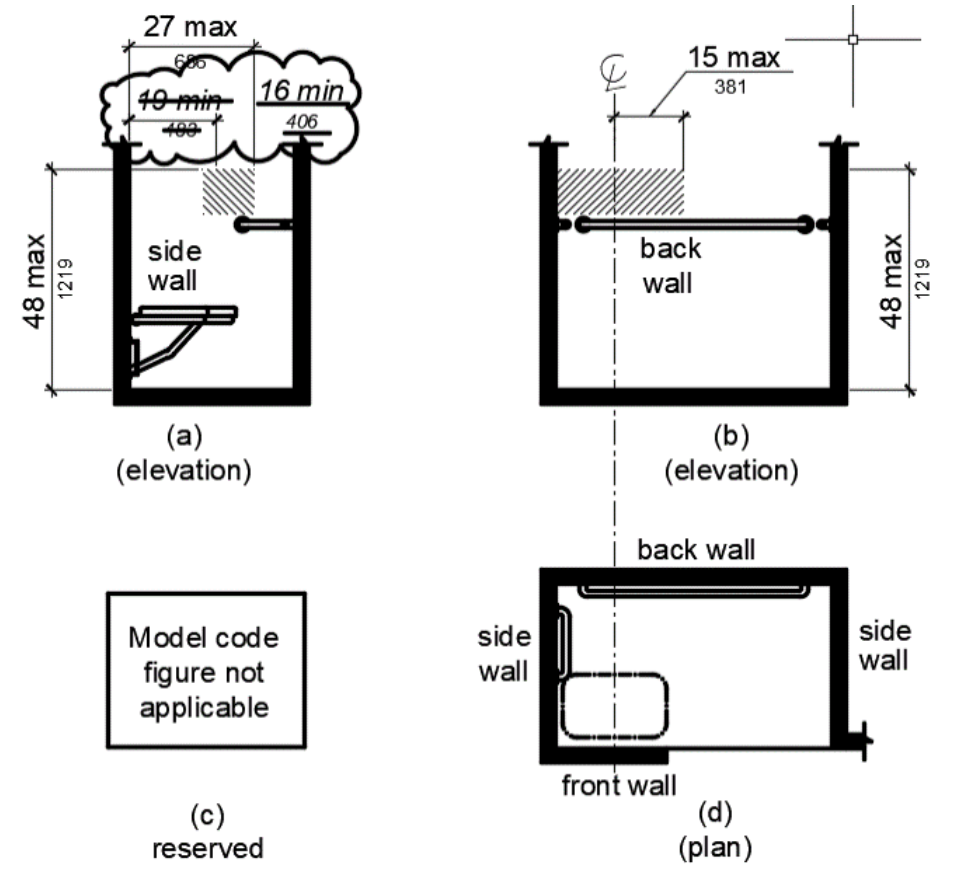2019 California Standards for Accessible Design Guide (effective January 1, 2020 with July 1, 2021 amendments)
11B-608.5 Controls.
Controls, faucets, and shower spray units shall comply with Section 11B-309.4. Controls and faucets shall allow the user to close and open the water supply.
[2010 ADA Standards] 608.5 Controls. Controls, faucets, and shower spray units shall comply with 309.4.
11B-608.5.1 Transfer type shower compartments.
In transfer type shower compartments, the controls, faucets, and shower spray unit shall be installed on the side wall opposite the seat 38 inches (965 mm) minimum and 48 inches (1219 mm) maximum above the shower floor and shall be located on the control wall 15 inches (380 mm) maximum from the centerline of the seat toward the shower opening.

FIGURE 11B-608.5.1 TRANSFER TYPE SHOWER COMPARTMENT CONTROL LOCATION
11B-608.5.2 Standard roll-in type shower compartments.
In standard roll-in type shower compartments, the controls, faucets, and the shower spray unit shall be located on the back wall of the compartment adjacent to the seat 16 inches (406 mm) minimum and 27 inches (686 mm) maximum from the seat wall; and shall be located above the grab bar, but no higher than 48 inches (1219 mm) above the shower floor.
[2010 ADA Standards] 608.5.2 Standard Roll-In Type Shower Compartments. In standard roll-in type shower compartments, the controls, faucets, and shower spray unit shall be located above the grab bar, but no higher than 48 inches (1220 mm) above the shower floor. Where a seat is provided, the controls, faucets, and shower spray unit shall be installed on the back wall adjacent to the seat wall and shall be located 27 inches (685 mm) maximum from the seat wall.

(a) reserved

(b) with seat
FIGURE 11B-608.5.2
STANDARD ROLL-IN TYPE SHOWER COMPARTMENT CONTROL LOCATION
ETA Editor's Note
The CBC requirements for positioning controls in standard roll-in shower compartments are more restrictive than 2010 ADA Standards.
11B-608.5.3 Alternate roll-in type shower compartments.
In alternate roll-in type shower compartments, the controls, faucets, and shower spray unit shall be located on the side wall of the compartment adjacent to the 16 inches (406 mm) minimum and 27 inches (686 mm) maximum from the seat wall or shall be located on the back wall opposite the seat 15 inches (381 mm) maximum, left or right of the centerline of the seat. The controls, faucets, and shower spray units shall be located above the grab bar, but no higher than 48 inches (1219 mm) above the shower floor.
[2010 ADA Standards] 608.5.3 Alternate Roll-In Type Shower Compartments. In alternate roll-in type shower compartments, the controls, faucets, and shower spray unit shall be located above the grab bar, but no higher than 48 inches (1220 mm) above the shower floor. Where a seat is provided, the controls, faucets, and shower spray unit shall be located on the side wall adjacent to the seat 27 inches (685 mm) maximum from the side wall behind the seat or shall be located on the back wall opposite the seat 15 inches (380 mm) maximum, left or right, of the centerline of the seat. Where a seat is not provided, the controls, faucets, and shower spray unit shall be installed on the side wall farthest from the compartment entry.

FIGURE 11B-608.5.3
ALTERNATE ROLL-IN TYPE SHOWER COMPARTMENT CONTROL LOCATION
ETA Editor's Note
The CBC requirements for positioning controls in alternate roll-in shower compartments are more restrictive than 2010 ADA Standards.

User Comments/Questions
Add Comment/Question