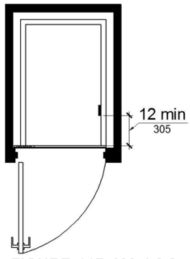2019 California Standards for Accessible Design Guide (effective January 1, 2020 with July 1, 2021 amendments)
11B-409.4 Elevator cars.
Private residence elevator cars shall comply with Section 11B-409.4.
11B-409.4.1 Inside dimensions of elevator cars.
Elevator cars shall provide a clear floor space of 36 inches (914 mm) minimum by 48 inches (1219 mm) minimum and shall comply with Section 11B-305.
11B-409.4.2 Floor surfaces.
Floor surfaces in elevator cars shall comply with Sections 11B-302 and 11B-303.
11B-409.4.3 Platform to hoistway clearance.
The clearance between the car platform and the edge of any landing sill shall be 1½ inch (38 mm) maximum.
11B-409.4.4 Leveling.
Each car shall automatically stop at a floor landing within a tolerance of ½ inch (12.7 mm) under rated loading to zero loading conditions.
11B-409.4.5 Illumination levels.
Elevator car illumination shall comply with Section 11B-407.4.5.
11B-409.4.6 Car controls.
Elevator car control buttons shall comply with Sections 11B-409.4.6, 11B-309.3, 11B-309.4, and shall be raised or flush.
11B-409.4.6.1 Size.
Control buttons shall be ¾ inch (19.1 mm) minimum in their smallest dimension.
11B-409.4.6.2 Location.
Control panels shall be on a side wall, 12 inches (305 mm) minimum from any adjacent wall.

FIGURE 11B-409.4.6.2 LOCATION OF PRIVATE RESIDENCE ELEVATOR CONTROL PANEL
11B-409.4.7 Emergency communications.
Emergency two-way communication systems shall comply with Section 11B-409.4.7.
11B-409.4.7.1 Type.
A telephone and emergency signal device shall be provided in the car.
11B-409.4.7.2 Operable parts.
The telephone and emergency signaling device shall comply with Sections 11B-309.3 and 11B-309.4.
11B-409.4.7.3 Compartment.
If the telephone or device is in a closed compartment, the compartment door hardware shall comply with Section 11B-309.
11B-409.4.7.4 Cord.
The telephone cord shall be 29 inches (737 mm) long minimum.

User Comments/Questions
Add Comment/Question