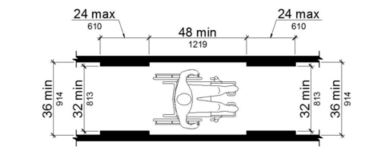2019 California Standards for Accessible Design Guide (effective January 1, 2020 with July 1, 2021 amendments)
11B-403.5.1 Clear width.
Except as provided in Sections 11B-403.5.2 and 11B-403.5.3, the clear width of walking surfaces shall be 36 inches (914 mm) minimum.
Exceptions:
- The clear width shall be permitted to be reduced to 32 inches (813 mm) minimum for a length of 24 inches (610 mm) maximum provided that reduced width segments are separated by segments that are 48 inches (1219 mm) long minimum and 36 inches (914 mm) wide minimum.
- The clear width for walking surfaces in corridors serving an occupant load of 10 or more shall be 44 inches (1118 mm) minimum.
- The clear width for sidewalks and walks shall be 48 inches (1219 mm) minimum. When, because of right-of-way restrictions, natural barriers or other existing conditions, the enforcing agency determines that compliance with the 48-inch (1219 mm) clear sidewalk width would create an unreasonable hardship, the clear width may be reduced to 36 inches (914 mm).
- The clear width for aisles shall be 36 inches (914 mm) minimum if serving elements on only one side, and 44 inches (1118 mm) minimum if serving elements on both sides.
- The clear width for accessible routes to accessible toilet compartments shall be 44 inches (1118 mm) except for door-opening widths and door swings.
ETA Editor's Note
CBC Exceptions 2, 3 and 4 at 11B-403.5.1 are not present in the 2010 ADA Standards. Therefore, CBC requirements related to the clear width of accessible routes are more stringent.

FIGURE 11B-403.5.1 CLEAR WIDTH OF AN ACCESSIBLE ROUTE

User Comments/Questions
Add Comment/Question