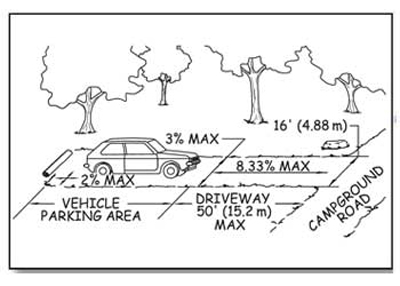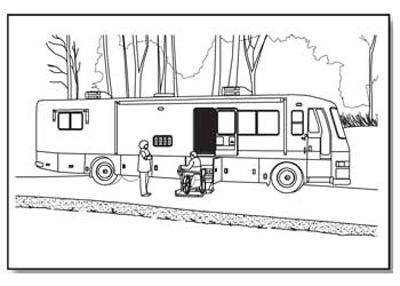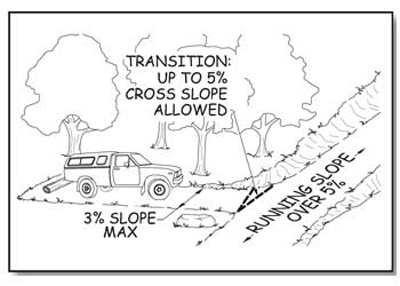Vehicle Parking
Within recreation areas, vehicle parking is normally either concentrated into parking lots for more than two vehicles at group areas or distributed into parking spurs designed to hold one or two vehicles or trailers at an individual picnic or camping unit. Vehicle parking lots and other parking spaces that aren't associated with an individual camping or picnic unit must comply with the same requirements as vehicle parking lots for buildings. These requirements can be found in ABAAS, sections 208 and 502. However, slip resistance is not required for parking in recreation areas because leaves and needles, dirt, ice, snow, and other surface debris and weather conditions are components of the natural environment that would be difficult, if not impossible, to avoid.
Parking spurs for one or two vehicles, recreational vehicles (RVs), or trailers at individual picnic or camping units or at parking spaces for RV dump stations must comply with the requirements in section 3.1 of FSORAG. Parking spurs have two components; driveways and parking areas. The driveway is primarily a vehicle travel way that functions as an extension of the recreation site roadway. It provides vehicular access and a transition between the recreation site road and a vehicle parking area. The vehicle parking area is the section of the parking spur where vehicles (cars, vans, recreational vehicles, trucks, trailers, and so forth) are parked. These definitions are important because the scoping and technical requirements vary based on the specific part of the parking spur being addressed. Figure 57 shows the parts of a parking spur.

Figure 57—The components of a campground parking spur.
Because people use the parking spur to get to and from their vehicle and to get around the recreation site, ensure that the surface of the entire parking spur is firm and stable as explained in "Surfaces for Outdoor Recreation Access Routes" of this guidebook.
Ensure each vehicle parking area that is adjacent to a camp living area is at least 16 feet (4.88 meters) wide. The 16-foot (4.88-meter) width is the same as the standard width for an accessible parking stall for vans.
Sometimes, a single parking area for a double camping unit accommodates two vehicles side-by-side. In these parking areas, the space between the two vehicles can be used to access both vehicles, so you can reduce the total width of the two non-RV parking areas from 32 feet (9.76 meters) to 24 feet (7.32 meters).
Design Tip
Determine parking requirements for walk-in camping units.
For walk-in camping units, the required parking area width depends on whether the parking area is part of the camping unit or in a group parking lot. If the walk-in unit has its own parking spur, then it falls under Forest Service Outdoor Recreation Accessibility Guidelines parking spur requirements and the parking area should be 16 feet (4.88 meters) wide (as required by the vehicle parking area provision), or less if a condition for an exception applies. If the parking space is part of a group parking area such as a 10-car parking lot that is provided for eight walk-in units, the whole parking lot must meet the requirements of Architectural Barriers Act Accessibility Standards, sections F208 and 502. In such a 10-car parking lot, 9 parking spaces would be standard width and 1 would be 16 feet (4.88 meters) wide to comply with the van-accessible specifications of an 8-foot (2.44-meter) -wide parking space and an adjoining 8-foot ( 2.44-meter) -wide access aisle.
Provide enough width for full size accessible RVs and trailers in campgrounds that are designed to accommodate them (figure 58). A 16-foot (4.88-meter) -wide parking area will accommodate cars, vans, and the majority of RVs and trailers. However, a vehicle parking area that is 20 feet (6 meters) wide is required to accommodate lifts, ramps, and other assistive equipment that allow RV owners to enter, exit, and move around all sides of larger accessible RVs and trailers. The dimensions are based on an 8-foot (2.44-meter) -wide vehicle, an 8-foot (2.44-meter) -wide space on the passenger side for operation of the lift or ramp with room to maneuver and a 4-foot (1.22-meter) -wide clear space along the driver's side.

Figure 58— An accessible recreational vehicle with a wheelchair lift.
When parking areas for large accessible RVs accommodate two vehicles side-by-side in a parking area serving a double camping unit, the space between the two vehicles can be used to access both vehicles. Less width is required to provide the same access, so you can reduce the total width of the two RV parking areas from 40 feet (12 meters) to 36 feet (11 meters).
To maximize accessibility while protecting the natural environment, only a limited number of vehicle parking areas in campgrounds with RV camping units must be 20 feet (6 meters) wide. The minimum number of required 20-foot (6-meter) -wide vehicle parking areas is based on the total number of camping units provided in the RV campground (table 3).
Table 3—The number of recreational vehicle (RV) parking areas required to be accessible.
| Number of Camping Units | Minimum Number of 20-foot (6-meter) -Wide Vehicle Parking Areas Required in Campgrounds With Units Designed for Large RVs and Trailers |
|---|---|
| 1 | 1 |
| 2 to 25 | 2 |
| 26 to 50 | 3 |
| 51 to 75 | 4 |
| 76 to 100 | 5 |
| 101 to 150 | 7 |
| 151 to 200 | 8 |
| 201 and over | 8 plus 2 percent of the number more than 200 |
Basing the number of required 20-foot (6-meter) -wide RV parking areas on the number of RV camping units is similar to the approach used by ABAAS for accessible hotel rooms. The minimum required number of accessible rooms is proportional to the total number of rooms in the hotel. Similarly, the minimum number of accessible RV parking areas is proportional to the total number of RV camping units in the campground.
For example, in a 50-unit campground that accommodates large RVs and trailers, a minimum of three vehicle parking areas must be 20 feet (6 meters) wide. The vehicle parking areas for the remaining 47 camping units must be at least 16 feet (4.88 meters) wide, with the exceptions previously noted.
When designing a new campground, remember that table 3 shows minimum requirements. Larger RVs and trailers with bump-out sections are increasingly common. Areas where many recreationists use larger RVs and trailers may require providing more camping units with a 20-foot (6-meter) -wide vehicle parking area.
Some national forests have found the 20-foot (6-meter) -wide RV parking area to be an appropriate design standard for use throughout their RV campgrounds.
If there are one or more conditions for an exception that prevent constructing a full-width parking area (at least 16 feet (4.88 meters) wide or 20 feet (6 meters) wide as required by table 3), you can reduce the width to 13 feet (4 meters), the width of an accessible parking space for cars. Because new recreation site locations should be chosen carefully to ensure accessibility requirements can be met, this exception should hardly ever be taken. Even when conditions for exception are numerous and extreme, at least 20 percent of parking areas must be full width. When only one or two non-RV parking areas are provided in a recreation area, no exception is permitted. When three to 10 non-RV parking areas are provided, at least two of the vehicle parking areas must be full width.
There are separate slope requirements for vehicle parking areas and driveways because of the different functions they perform. Do not allow the slope of the vehicle parking area to exceed 1:48 (2 percent) in any direction. However, when the surface is not paved or built with boards, slopes up to 1:33 (3 percent) in any direction are allowed when needed for proper drainage.
Design Tip
Determine how long the parking area should be.
Forest Service Outdoor Recreation Accessibility Guidelines has requirements for parking area or spur width, but not length. Length of parking area spurs depends on the terrain and the type of vehicles that are expected to use the parking area. Ordinary parking lots are normally designed with 20-foot (6-meter) -long parking spaces to accommodate passenger vehicles, so parking areas should be at least 20 feet (6 meters) long. A large trailer with a towing vehicle could be up to 60 feet (18 meters) long and a bus-style recreational vehicle (RV) could be up to 45 feet (14 meters) long.
Some campgrounds include parking spurs of various lengths. This limits campsite choices for campers with larger trailers or RVs, but also minimizes hardened surfaces and ground disturbance, especially on difficult terrain. Provide information online and at the campground regarding the length of parking areas. Campers with larger trailers and RVs will appreciate it.
The running slope of a parking spur driveway may be up to 1:12 (8.33 percent) for 50 feet (15 meters). An exception for areas of steeper terrain permits the running slope to be up to 1:10 (10 percent) for 30 feet (9 meters). In alterations of existing campgrounds only, a second exception permits the running slope to be up to 1:10 (10 percent) for distances up to 50 feet (15 meters) if the first exception can't be met because of a condition for an exception. This second exception does not apply to new construction.
The cross slope of a parking spur driveway must not exceed 1:33 (3 percent). However, the cross slope of driveways may be as steep as 1:20 (5 percent) if needed for proper drainage or to provide a transition from the campground road to the vehicle parking area. For example, if a back-in parking spur is adjacent to an interior campground road that has a running slope steeper than 1:20 (5 percent), the driveway may need a steeper cross slope to make the transition from the running slope of the road to the relatively level vehicle parking area (figure 59).

Figure 59—The transition from a parking spur driveway to a campground road.
Design Tip
Allow for pedestrians in the driveway.
Because people move around the vehicle parking areas and along the driveways, parking spurs also have to be able to function as outdoor recreation access routes.
Keep the running and cross slopes of driveways, even in alterations, as gentle as possible so that vehicles and people can easily and safely navigate into and out of the camping unit, erosion is minimized, and road design and construction standards are met.

User Comments/Questions
Add Comment/Question