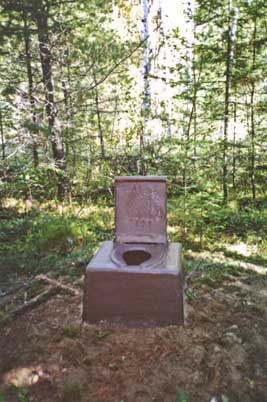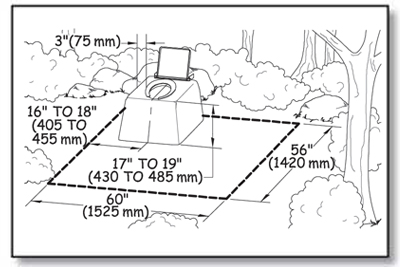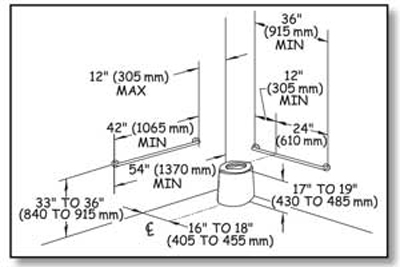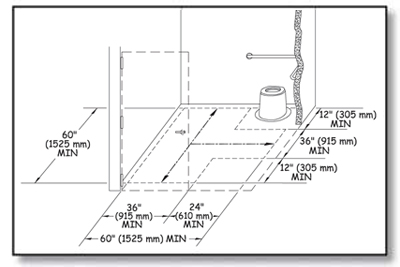Toilet Buildings and Pit Toilets
Toilet buildings are provided for visitor convenience and comfort in recreation sites that meet the criteria for level 3 or higher on the recreation site development scale. Vault toilets, flush toilets, or composting toilets are typical at these sites. Regardless of the waste disposal system or design of the building, make sure they meet the requirements of ABAAS. Specifically, toilet buildings at developed recreation sites with only one riser must comply with the requirements for toilet room size and clearances in section 603 of ABAAS and with the requirements for toilet seats, grab bars, controls, and dispensers in sections 604.4, 604.5, 604.6, and 604.7 of ABAAS. Toilet buildings with multiple risers must comply with all of section 604 of ABAAS. If washing sinks, showers, or other amenities are provided in toilet buildings, or separate changing or shower buildings, they must also comply with the appropriate sections of ABAAS. When designing toilet buildings, be careful not to confuse the requirements for toilet stalls with those for single riser toilet rooms.
Pit toilets are located in remote areas. They are provided primarily for resource protection, rather than for visitor convenience and comfort. Pit toilets are primitive outhouses that may consist simply of a hole dug in the ground covered by a toilet riser (figure 109). The pit toilet riser may or may not be surrounded by walls and may or may not have a roof. Pit toilets may be permanent installations or they may be moved from one location to another as the hole is filled or the area has become overused. Waste disposal in pit toilets may be directly into the ground (pit) or may include moldering or composting processes.

Figure 109—A fiberglass riser for a pit toilet in the Boundary Waters Canoe Area.
Do not confuse pit toilets with toilet buildings. Pit toilets are only provided in low development areas where it has been determined that they are necessary for resource or environmental protection. Pit toilets are never appropriate in a Forest Service recreation site with a development scale level of 3 or higher.
Ensure each pit toilet meets the following requirements and is connected to the area's other major constructed features by an outdoor recreation access route. Connect pit toilets that are provided on trails to the area's other major constructed features by a route that complies with the trail specifications rather than an outdoor recreation access route.
The design of pit toilets varies widely depending on the setting, the amount of expected use, and the system used to manage the waste. If an accessible pit toilet has walls, a floor, a door, or a roof, these components must comply with the appropriate provisions of ABAAS as follows.
If the pit toilet has a riser and toilet seat, ensure that the total height of that seat and the riser it rests on is 17 to 19 inches (430 to 485 millimeters) above the ground or floor.
If the pit toilet has lightweight privacy screens or has no walls, ensure that the riser has vertical or nearly vertical sides and a flat area on each side of the seat that is about 3 inches (75 millimeters) wide.
For pit toilets with lightweight privacy screens or no walls, provide a clear floor or ground space that is at least 60 inches (1,525 millimeters) wide and 56 inches (1,420 millimeters) deep. Of the required width of clear floor space, ensure that only 16 to 18 inches (405 to 455 millimeters) is on one side of the centerline of the riser; the rest must be on the other side. The depth of the clear space is measured from the back of the riser and extends in front of the riser (figure 110). If these clear space requirements can't be met due to a condition for an exemption, then the clear space must meet the technical requirements to the extent practicable.

Figure 110—The requirements for clear space at an unenclosed toilet.
If there are sturdy walls around the pit toilet riser, standard riser dimensions, placement, and grab bars are required as shown in ABAAS, sections 603, 604, and 609. Grab bar size, strength, finish, and position requirements are explained in "Grab Bars" of this guidebook.
Grab bars must comply with the reach ranges required in ABAAS, section 308, and explained in "Reach Ranges and Operability Requirements" of this guidebook. As required in ABAAS, section 604.5, grab bars for toilets must be installed in a horizontal position, 33 to 36 inches (840 to 915 millimeters) above the finished floor, measured to the top of the gripping surface.
Ensure the grab bar beside the riser is at least 42 inches (1,065 millimeters) long, is located no more than 12 inches (305 millimeters) from the wall behind the toilet, and extends at least 54 inches (1,370 millimeters) from the rear wall. The grab bar behind the riser must be at least 36 inches (915 millimeters) long and extend from the centerline of the water closet at least 12 inches (305 millimeters) on the side closest to the side wall grab bar and at least 24 inches (610 millimeters) on the other side (figure 111).

Figure 111—The grab bar placement requirements for pit toilets enclosed by walls.
For pit toilets enclosed by walls, make sure the back of the riser is against the wall behind the riser. Provide a clear floor space that is at least 60 inches (1,525 millimeters) wide and 56 inches (1,420 millimeters) deep around the toilet.
Of the required width of clear floor space, ensure that only 16 to 18 inches (405 to 455 millimeters) on one side of the centerline of the riser, and the rest is on the other side. Provide turning space of at least 60 inches (1,525 millimeters) in diameter or T-shaped with a minimum 60- by 36-inch (1,525- by 915-millimeter) arm and a minimum 36-inch (915-millimeter) -wide by 24-inch (610-millimeter) -long base. This requirement is the same as ABAAS, section 304.3. Portions of the turning space may overlap the toilet clear floor space (figure 112).

Figure 112—The requirements for a T-shaped turning space for a pit toilet enclosed by walls.
When there are walls, ensure doorways or wall openings that provide entrance to the toilet have a minimum clear width of 32 inches (815 millimeters), in compliance with ABAAS, section 404.2.3. Door swings must not obstruct the clear floor space inside the pit toilet. Doors that open out or slide use space efficiently to provide the required interior clear space, but they are not allowed to block the access route to the building. Ensure door hardware, such as handles, pulls, latches, and locks, complies with the technical requirements for reach ranges and operability specified in ABAAS sections, 308 and 309 and explained in "Reach Ranges and Operability Requirements."
Construction Tip
Do not use grab bars with privacy screens.
Lightweight privacy screens are sometimes provided for pit toilets in remote general forest areas. Screens may be provided in areas where vegetation or terrain doesn't provide enough privacy but where walls or sturdier enclosures would significantly change the recreational setting or adversely impact significant natural features or where it is difficult and expensive to pack in conventional construction materials. These screens may be made from tent fabric or other lightweight materials and have only enough structural strength to stay upright.
Never attach grab bars to privacy screens. Screens do not have enough strength to support a 250-pound (1,112-newton) load on the grab bars. Instead, position the screens outside the clear area required around the toilet to allow unobstructed access to the toilet area.
Design Tip
Edge protection may be used for inclines in outdoor recreation environments.
Edge protection is a raised curb, wall, railing, or other structure that defines the edge of a travel surface and helps keep people on the travel surface. Edge protection is not required for accessibility, and it is not usually desirable in outdoor environments. However, edge protection may be desirable for safety or other reasons; it should be a little higher in an outdoor environment than in an urban environment. It isn't as easy to see or detect objects near the ground in an outdoor environment, so edge protection curbs should be at least 3 inches (76 millimeters) high (see figure 46).
Whether the pit toilet has walls or not, make sure the slope of the turning space and the clear floor or ground space does not exceed 1:48 (2 percent) in any direction. When the surface is unpaved or not built with boards, grades 1:33 (3 percent) or less in any direction are allowed if required for proper drainage. Provide a surface that is firm, stable, and made from material appropriate to the setting and level of development. When there is a condition for an exception that prohibits full compliance with the slope or surface requirements, they only have to be met to the extent practicable.
Locate the entrance to each pit toilet at ground level wherever possible. For instance, composting and moldering toilets have a "basement" area where waste is processed. The need to service the area under the riser may make it difficult to provide a ground level entrance to the toilet. In other areas, surface bedrock, permafrost, or other ground conditions make it difficult to dig a pit. In situations where the pit toilet is elevated above the ground surface, make sure any inclined access from the connecting outdoor recreation access route or trail to the entrance of the toilet structure is firm and stable, at least 36 inches (915 millimeters) wide, and not more than a 1:12 (8.33 percent) slope to the extent practicable. If an inclined connection meeting these requirements isn't practicable because of a condition for exception, steps are permitted—but only as a last resort. Provide a landing at least 60 inches by 60 inches (1,220 millimeters by 1,220 millimeters) outside the entrance door to the toilet structure. Because it is an outdoor recreation environment, make sure the inclined surface is firm and stable. It doesn't have to be slip-resistant, and handrails aren't required.

User Comments/Questions
Add Comment/Question