4.34.6 KITCHENS.
Accessible or adaptable kitchens and their components shall be on an accessible route and shall comply with the requirements of 4.34.6.
4.34.6.1* CLEARANCE.
Clearances between all opposing base cabinets, counter tops, appliances, or walls shall be 40 in (1015 mm) minimum, except in U-shaped kitchens, where such clearance shall be 60 in (1525 mm) minimum.
4.34.6.2 CLEAR FLOOR SPACE.
A clear floor space at least 30 in by 48 in (760 mm by 1220 mm) complying with 4.2.4 that allows either a forward or a parallel approach by a person in a wheelchair shall be provided at all appliances in the kitchen, including the range or cooktop, oven, refrigerator/freezer, dishwasher, and trash compactor. Laundry equipment located in the kitchen shall comply with 4.34.7.
4.34.6.3 CONTROLS.
All controls in kitchens shall comply with 4.27.
4.34.6.4 WORK SURFACES.
At least one 30 in (760 mm) section of counter shall provide a work surface that complies with the following requirements (see Fig. 50):
(1) The counter shall be mounted at a maximum height of 34 in (865 mm) above the floor, measured from the floor to the top of the counter surface, or shall be adjustable or replaceable as a unit to provide alternative heights of 28 in, 32 in, and 36 in (710 mm, 815 mm, and 915 mm), measured from the top of the counter surface.
(2) Base cabinets, if provided, shall be removable under the full 30 in (760 mm) minimum frontage of the counter. The finished floor shall extend under the counter to the wall.
(3) Counter thickness and supporting structure shall be 2 in (50 mm) maximum over the required clear area.
(4) A clear floor space 30 in by 48 in (760 mm by 1220 mm) shall allow a forward approach to the counter. Nineteen inches (485 mm) maximum of the clear floor space may extend underneath the counter. The knee space shall have a minimum clear width of 30 in (760 mm) and a minimum clear depth of 19 in (485 mm).
(5) There shall be no sharp or abrasive surfaces under such counters.
Figure 50
Counter Work Surface
Figure 50(a) Before Removal of Cabinets and Base
Figure 50(b) Cabinets and Base Removed and Height Alternatives
4.34.6.5* SINK.
The sink and surrounding counter shall comply with the following requirements (see Fig. 51):
(1) The sink and surrounding counter shall be mounted at a maximum height of 34 in (865 mm) above the floor, measured from the floor to the top of the counter surface, or shall be adjustable or replaceable as a unit to provide alternative heights of 28 in, 32 in, and 36 in (710 mm, 815 mm, and 915 mm), measured from the floor to the top of the counter surface or sink rim. The total width of sink and counter area shall be 30 in (760 mm).
(2) Rough-in plumbing shall be located to accept connections of supply and drain pipes for sinks mounted at the height of 28 in (710 mm).
(3) The depth of a sink bowl shall be no greater than 6-1/2 in (165 mm). Only one bowl of double- or triple-bowl sinks needs to meet this requirement.
(4) Faucets shall comply with 4.27.4. Lever-operated or push-type mechanisms are two acceptable designs.
(5) Base cabinets, if provided, shall be removable under the full 30 in (760 mm) minimum frontage of the sink and surrounding counter. The finished flooring shall extend under the counter to the wall.
(6) Counter thickness and supporting structure shall be 2 in (50 mm) maximum over the required clear space.
(7) A clear floor space 30 in by 48 in (760 mm by 1220 mm) shall allow forward approach to the sink. Nineteen inches (485 mm) maximum of the clear floor space may extend underneath the sink. The knee space shall have a clear width of 30 in (760 mm) and a clear depth of 19 in (485 mm).
(8) There shall be no sharp or abrasive surfaces under sinks. Hot water and drain pipes under sinks shall be insulated or otherwise covered.
Figure 51
Kitchen Sink
Figure 51(a) Before Removal of Cabinets and Base
Figure 51(b) Cabinets and Base Removed and Height Alternatives
4.34.6.6* RANGES AND COOKTOPS.
Ranges and cooktops shall comply with 4.34.6.2 and 4.34.6.3. If ovens or cooktops have knee spaces underneath, then they shall be insulated or otherwise protected on the exposed contact surfaces to prevent burns, abrasions, or electrical shock. The clear floor space may overlap the knee space, if provided, by 19 in (485 mm) maximum. The location of controls for ranges and cook-tops shall not require reaching across burners.
4.34.6.7* OVENS.
Ovens shall comply with 4.34.6.2 and 4.34.6.3. Ovens shall be of the self-cleaning type or be located adjacent to an adjustable height counter with knee space below (see Fig. 52). For side-opening ovens, the door latch side shall be next to the open counter space, and there shall be a pull-out shelf under the oven extending the full width of the oven and pulling out not less than 10 in (255 mm) when fully extended. Ovens shall have controls on front panels; they may be located on either side of the door.
Figure 52
Ovens without Self-Cleaning Feature
Figure 52(a) Side-hinged Door
Figure 52(b) Bottom-hinged Door
SYMBOL KEY
1. Countertop or wall-mounted oven
2. Pull-out board preferred with side-opening door.
3. Clear open space.
4. Bottom-hinged door
4.34.6.8* REFRIGERATOR/FREEZER.
Refrigerator/freezers shall comply with 4.34.6.3. Provision shall be made for refrigerators which are:
(1) Of the vertical side-by-side refrigerator/freezer type; or
(2) Of the over-and-under type and meet the following requirements:
(a) Have at least 50 percent of the freezer space below 54 in (1370 mm) above the floor.
(b) Have 100 percent of the refrigerator space and controls below 54 in (1370 mm).
Freezers with less than 100 percent of the storage volume within the limits specified in 4.2.5 or 4.2.6 shall be the self-defrosting type.
Dishwashers shall comply with 4.34.6.2 and 4.34.6.3. Dishwashers shall have all rack space accessible from the front of the machine for loading and unloading dishes.
4.34.6.10* KITCHEN STORAGE.
Cabinets, drawers, and shelf areas shall comply with 4.25 and shall have the following features:
(1) Maximum height shall be 48 in (1220 mm) for at least one shelf of all cabinets and storage shelves mounted above work counters (see Fig. 50).
(2) Door pulls or handles for wall cabinets shall be mounted as close to the bottom of cabinet doors as possible. Door pulls or handles for base cabinets shall be mounted as close to the top of cabinet doors as possible.

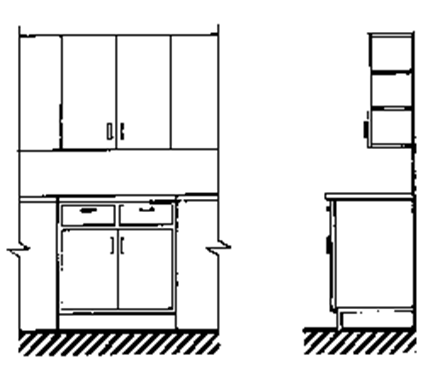
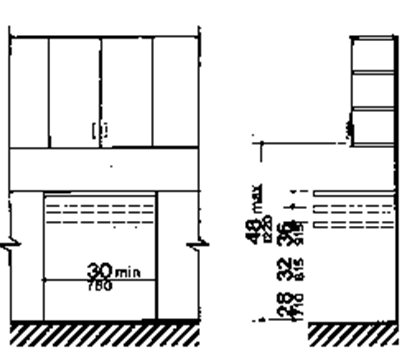
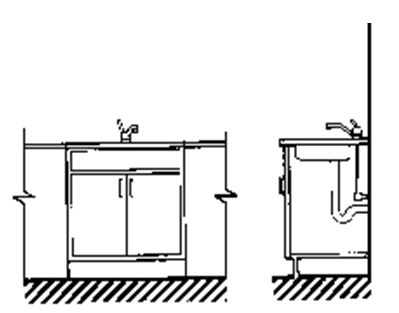
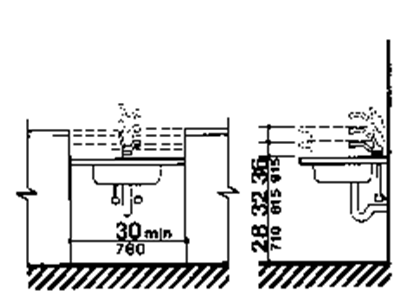
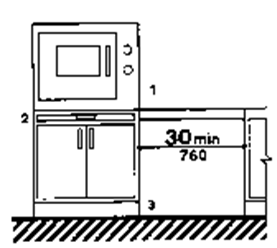
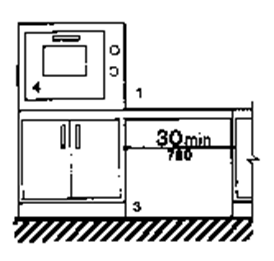
User Comments/Questions
Add Comment/Question