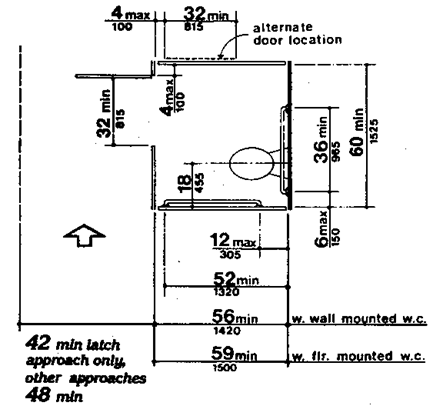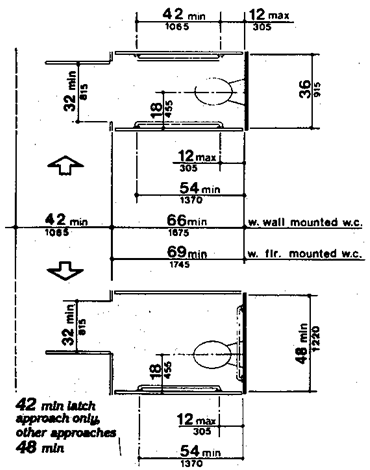4.1.6 ACCESSIBLE BUILDINGS. ALTERATIONS.
4.1.6(1) GENERAL.
Alterations to existing buildings or facilities shall comply with the following:
(a) If existing elements, spaces, essential features, or common areas are altered, then each such altered element, space, feature, or area shall comply with the applicable provisions of 4.1.1 to 4.1.4 of 4.1, Minimum Requirements.
(b) If power-driven vertical access equipment (e.g., escalator) is planned or installed where none existed previously, or if new stairs (other than stairs installed to meet emergency exit requirements) requiring major structural changes are planned or installed where none existed previously, then a means of accessible vertical access shall be provided that complies with 4.7, Curb Ramps; 4.8, Ramps; 4.10, Elevators; or 4.11, Platform Lifts; except to the extent where it is structurally impracticable in transit facilities.
(c) If alterations of single elements, when considered together, amount to an alteration of a space of a building or facility, the entire space shall be made accessible.
(d) No alteration of an existing element, space, or area of a building shall impose a requirement for greater accessibility than that which would be required for new construction. For example, if the elevators and stairs in a building are being altered and the elevators are, in turn, being made accessible, then no accessibility modifications are required to the stairs connecting levels connected by the elevator.
(e) If the alteration work is limited solely to the electrical, mechanical, or plumbing system and does not involve the alteration of any elements and spaces required to be accessible under these standards, then 4.1.6(3) does not apply.
(f) No new accessibility alterations will be required of existing elements or spaces previously constructed or altered in compliance with earlier standards issued pursuant to the Architectural Barriers Act of 1968, as amended.
(g) Mechanical rooms and other spaces which normally are not frequented by the public or employees of the building or facility or which by nature of their use are not required by the Architectural Barriers Act to be accessible are excepted from the requirements of 4.1.6.
(2) Where a building or facility is vacated and it is totally altered, then it shall be altered to comply with 4.1.1 to 4.1.5 of 4.1, Minimum Requirements, except to the extent where it is structurally impracticable.
(3) Where substantial alteration occurs to a building or facility, then each element or space that is altered or added shall comply with the applicable provisions of 4.1.1 to 4.1.4 of 4.1, Minimum Requirements, except to the extent where it is structurally impracticable. The altered building or facility shall contain:
(a) At least one accessible route complying with 4.3, Accessible Route, and 4.1.6(a);
(b) At least one accessible entrance complying with 4.14, Entrances. If additional entrances are altered then they shall comply with 4.1.6(a); and
(c) The following toilet facilities, whichever is greater:
(i) At least one toilet facility for each sex in the altered building complying with 4.22, Toilet Rooms, and 4.23, Bathrooms, Bathing Facilities, and Shower Rooms.
(ii) At least one toilet facility for each sex on each substantially altered floor, where such facilities are provided, complying with 4.22, Toilet Rooms; and 4.23, Bathrooms, Bathing Facilities, and Shower Rooms.
(d) In making the determination as to what constitutes "substantial alteration," the agency issuing standards for the facility shall consider the total cost of all alterations (including but not limited to electrical, mechanical, plumbing, and structural changes) for a building or facility within any twelve (12) month period. For guidance in implementing this provision, an alteration to any building or facility is to be considered substantial if the total cost for this twelve month period amounts to 50 percent or more of the full and fair cash value of the building as defined in 3.5.
EXCEPTION: If the cost of the elements and spaces required by 4.1.6(3)(a), (b), or (c) exceeds 15 percent of the total cost of all other alterations, then a schedule may be established by the standard-setting and/or funding agency to provide the required improvements within a 5-year period.
EXCEPTION: Consideration shall be given to providing accessible elements and spaces in each altered building or facility complying with:
(i) 4.6, Parking and Passenger Loading Zones,
(ii) 4.15, Drinking Fountains and Water Coolers,
(iii) 4.25, Storage,
(iv) 4.28, Alarms,
(v) 4.31, Telephones,
(vi) 4.32, Seating, Tables, and Work Surfaces,
(vii) 4.33, Assembly Areas.
(4) Special technical provisions for alterations to existing buildings or facilities:
(a) Ramps. Curb ramps and ramps to be constructed on existing sites or in existing buildings or facilities may have slopes and rises as shown in Table 2 if space limitations prohibit the use of a 1:12 slope or less.
Table 2 -- Allowable Ramp Dimensions for Construction in Existing Sites, Buildings, and Facilities
| Slope* | Maximum Rise | Maximum Run |
|---|---|---|
| Steeper than 1:10 but no steeper than 1:8 | 3 in (75 mm) | 2 ft (0.6 m) |
| Steeper than 1:12 but no steeper than 1:10 | 6 in (150 mm) | 5 ft (1.5 m) |
* A slope steeper than 1:8 not allowed.
(b) Stairs. Full extension of stair handrails shall not be required in alterations where such extensions would be hazardous or impossible due to plan configuration.
(c) Elevators.
(i) If a safety door edge is provided in existing automatic elevators, then the automatic door reopening devices may be omitted (see 4.10.6).
(ii) Where existing shaft or structural elements prohibit strict compliance with 4.10.9, then the minimum floor area dimensions may be reduced by the minimum amount necessary, but in no case shall they be less than 48 in by 48 in (1220 mm by 1220 mm).
(d) Doors.
(i) Where existing elements prohibit strict compliance with the clearance requirements of 4.13.5, a projection of 5/8 in (16 mm) maximum will be permitted for the latch side door stop.
(ii) If existing thresholds measure 3/4 in (19 mm) high or less, and are beveled or modified to provide a beveled edge on each side, then they may be retained.
(e) Toilet rooms. Where alterations to existing facilities make strict compliance with 4.22 and 4.23 structurally impracticable, the addition of one "unisex" toilet per floor containing one water closet complying with 4.16 and one lavatory complying with 4.19, located adjacent to existing toilet facilities, will be acceptable in lieu of making existing toilet facilities for each sex accessible.
EXCEPTION: In instances of alteration work where provision of a standard stall (Fig. 30(a)) is structurally impracticable or where plumbing code requirements prevent combining existing stalls to provide space, an alternate stall (Fig. 30(b)) may be provided in lieu of the standard stall.
Figure 30(a) Standard Stall
Figure 30(b) Alternate Stalls
(f) Assembly areas.
(i) In alterations where it is structurally impracticable to disperse seating throughout the assembly area, seating may be located in collected areas as structurally feasible. Seating shall adjoin an accessible route that also serves as a means of emergency egress.
(ii) In alterations where it is structurally impracticable to alter all performing areas to be on an accessible route, then at least one of each type shall be made accessible.
4.1.6(5) HOUSING.
(Reserved).



User Comments/Questions
Add Comment/Question