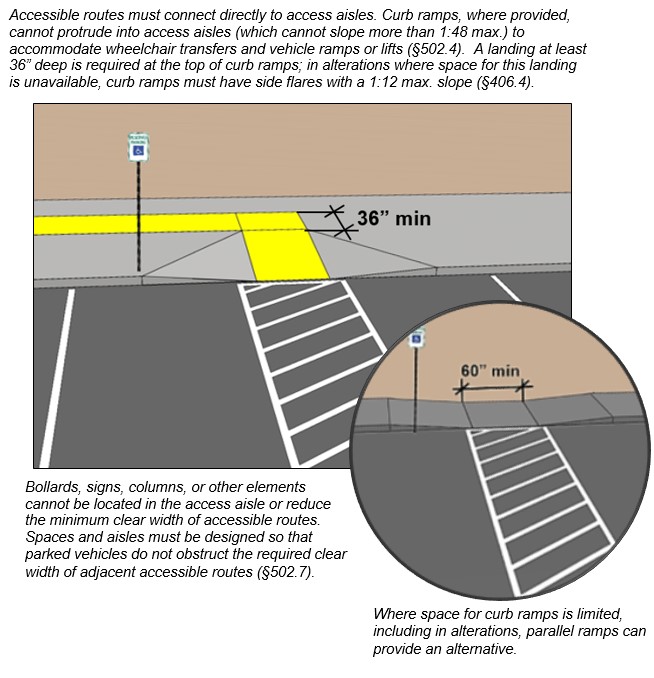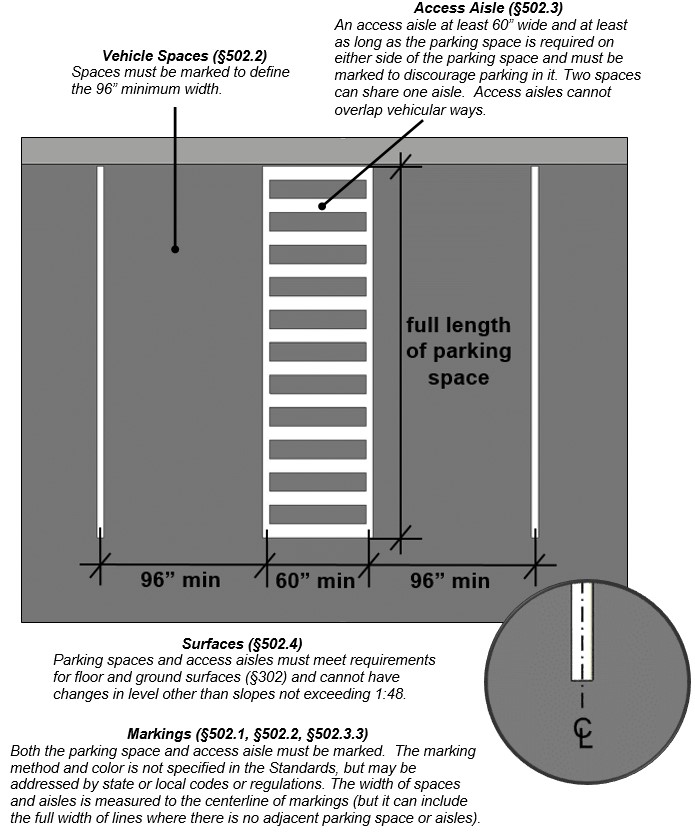Accessible Parking Spaces [§502]
Requirements for accessible parking spaces address the size and marking of regular and van spaces and access aisles, surfaces, vertical clearance at van spaces, identification, and connecting accessible routes.
Accessible Routes and Access Aisles
Recommendation: Configure accessible routes so that they run in front of, instead of behind, parking spaces.
Accessible Parking Space




User Comments/Questions
Add Comment/Question