Required Number [§208]
This guide explains requirements in the ADA Standards for parking.
Accessible parking spaces are required for each parking facility on a site, such as lots and garages. Requirements apply equally to public and employee or restricted parking. On sites with multiple parking facilities, the minimum number of accessible spaces must be calculated separately for each parking facility instead of on the combined total of parking spaces provided on the site. At least one of every 6 accessible spaces, or fraction of 6, in each parking facility must be sized to accommodate vans.
Accessible Parking on a Site
Minimum Number of Accessible Parking Spaces [§208.2]
| Parking Facility Total | Minimum Number of Accessible Spaces | ||
| Standard | Van* |
Total (Standard + Van) |
|
| 1 - 25 | 0 | 1 | 1 |
| 26 – 50 | 1 | 1 | 2 |
| 51 – 75 | 2 | 1 | 3 |
| 76 – 100 | 3 | 1 | 4 |
| 101 – 150 | 4 | 1 | 5 |
| 151 - 200 | 5 | 1 | 6 |
| 201 – 300 | 5 | 2 | 7 |
| 301 – 400 | 6 | 2 | 8 |
| 401 – 500 | 7 | 2 | 9 |
| 501 – 550 | 9 | 2 | 11** |
| 551 – 600 | 10 | 2 | 12** |
| 601 – 650 | 10 | 3 | 13** |
| 651 – 700 | 11 | 3 | 14** |
| 701 – 750 | 12 | 3 | 15** |
| 751 – 800 | 13 | 3 | 16** |
| 801 – 850 | 14 | 3 | 17** |
| 851 – 900 | 15 | 3 | 18** |
| 901 – 950 | 15 | 4 | 19** |
| 951 – 1000 | 16 | 4 | 20** |
| 1001 –1100 | 17 | 4 | 21*** |
| 1101 – 1200 | 18 | 4 | 22*** |
| 1201 – 1300 | 19 | 4 | 23*** |
| 1301 – 1400 | 20 | 4 | 24*** |
| 1401 – 1500 | 20 | 5 | 25*** |
| 1501 – 1600 | 21 | 5 | 26*** |
| 1601 – 1700 | 22 | 5 | 27*** |
| 1701 – 1800 | 23 | 5 | 28*** |
| 1801 – 1900 | 24 | 5 | 29*** |
| 1901 – 2000 | 25 | 5 | 30*** |
| 2001 and over | (*** - *) | * | *** |
* at least 1 of every 6 accessible spaces or fraction of 6
** 501 - 1000: 2% of total
*** 1001 and over: 20 + 1 for each 100 or fraction thereof over 1000
Valet Parking
Accessible spaces are required in parking facilities with valet parking because vehicles specially equipped for persons with disabilities may not be easily used by others. Further, valet parking may not be available at all hours a parking facility is open. An accessible passenger loading zone also is required at facilities with valet parking (§209.4).
Alterations and Additions
Refreshing existing striping in place for several spaces or filling potholes is typically considered normal maintenance, not an alteration.
Accessible spaces are required where parking facilities are altered or added. The term ‘alterations’ includes resurfacing of vehicular ways (§106.5). Resurfacing or resealing and projects that add new parking spaces constitute alterations (or additions) and must include accessible spaces as required in the scoping table. Normal maintenance, such as pothole repair, surface patching, or repainting in place existing striping for a few spaces, is not considered an alteration except where it affects a facility’s usability.
Location [§208.3]
In some cases, achieving the shortest accessible route will require locating accessible spaces closest to an entrance ramp instead of the entrance doors.
Where parking serves multiple entrances to a facility, accessible spaces must be dispersed among accessible entrances. (If the number of accessible entrances exceeds the number of accessible spaces, additional accessible spaces are not required). Accessible parking spaces must be located on the shortest accessible route to an accessible entrance, relative to other spaces in the same parking facility. A maximum travel distance is not specified in the Standards.
Accessible spaces required for one parking facility can be located in another if doing so results in substantially equal or better access in terms of travel distance to an accessible entrance, parking fee, or user conveniences such as protection from weather, better security and lighting. The minimum number must still be determined separately for each parking facility. Locating accessible spaces required for a parking structure in a surface lot often will not qualify for this exception because such a location typically offers less convenience, security, and protection from the elements.
Multiple Parking Facilities on a Site
Scoping and dispersion requirements ensure access to all parking facilities on a site, including large sites with many lots and garages, such as airports, shopping malls, and campuses. The term “parking facility” encompasses parking lots, as well as garages, decks, and other parking structures. The minimum number of accessible parking spaces must be determined separately for each parking facility.
Parking facilities are to be treated separately for scoping purposes if they are either:
-
structurally different (e.g., surface lot versus parking garage or deck);
-
dedicated to, and separately serve, different facilities on a site;
-
segmented and separated by guard rails, fencing, or barriers, particularly where they serve different users; or
-
separated by streets or roadways (as opposed to drive aisles on a site).
Surface lots that are contiguous or that are segmented by landscaping or drive aisles (i.e., vehicular passageways located within parking areas), but not streets or roadways, typically can be treated as a single parking facility.
Example Site: Shopping Mall
Recommendation: Where spaces within the same parking facility are assigned or restricted to specific user groups, consider calculating the minimum number of spaces separately for each type of parking or proportionately dispersing accessible spaces based on the overall total across each type of parking to ensure sufficient access for all users. Note that greater dispersion may be required under the Department of Justice’s ADA regulations governing policies and practices to ensure sufficient access for all users.
Garage Parking
The Standards apply to parking garages, including those provided below grade. At sites that also include surface lots, a garage is treated as a separate parking facility for scoping purposes.
Multi-Level Parking Garage Not Serving a Particular Facility
Accessible spaces, including van spaces, must be located so that they provide the same level of protection and security as other spaces in the garage. Locating accessible spaces required for a garage on the exterior is not usually acceptable.
Mechanical Access Parking Garages
Accessible parking spaces are not required in mechanical access parking garages where lifts are used to stack vehicles. However, such facilities must provide at least one accessible passenger loading zone at vehicle drop-off and pick-up areas so that people with disabilities can transfer from vehicles (§209.5).
Hospital Outpatient Facilities [§208.2.1]
The Standards require a higher level of accessible parking at hospital outpatient facilities. At least 10% of patient and visitor parking spaces that serve such facilities must comply. This applies to those units in hospitals that provide regular or continuing medical treatment without overnight stay. Other types of medical facilities not located in hospitals, including doctors’ offices and independent clinics, are not subject to this requirement but to the regular scoping table.
Accessible Parking at Outpatient Facilities in Hospitals
Rehabilitation and Outpatient Physical Therapy Facilities [§208.2.2]
At least 20% of patient and visitor parking spaces must be accessible at outpatient physical therapy facilities (including those not located at hospitals) and at rehabilitation facilities that specialize in treating conditions that affect mobility. Conditions affecting mobility include:
-
those involving the use of mobility aids and devices (braces, canes, crutches, prosthetic devices, wheelchairs, or powered mobility aids);
-
arthritic, neurological, or orthopedic conditions that severely limit one's ability to walk;
-
respiratory diseases and other conditions which may require the use of portable oxygen; or
-
cardiac and other conditions that impose substantial limitations on one’s mobility.
Rehabilitation facilities that provide, but that do not specialize in, services or treatment for persons with mobility impairments, such as general rehabilitative therapy centers, are not subject to the 20% requirement. In mixed-use facilities, the 20% may be applied only to the portion of spaces that are determined to serve the types of rehabilitation or outpatient therapy facilities covered by this provision.
Residential Facilities [§208.2.3, §208.3.2]
Accessible parking at residential facilities is based on the ratio of parking spaces to dwelling units.
Parking at Residential Facilities

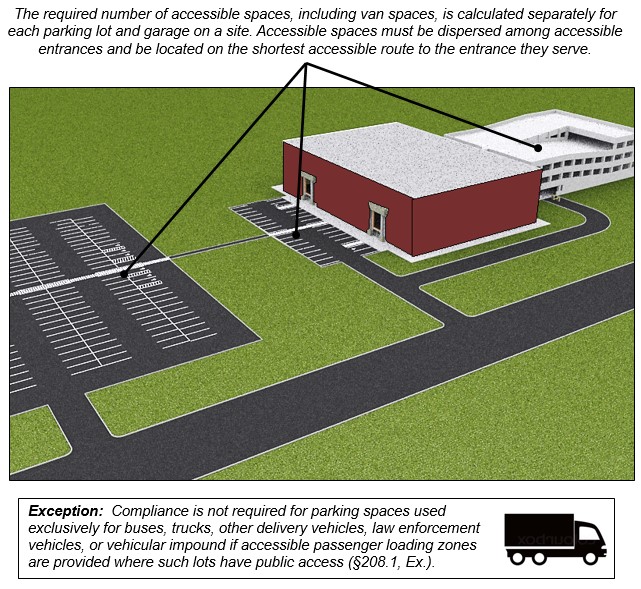

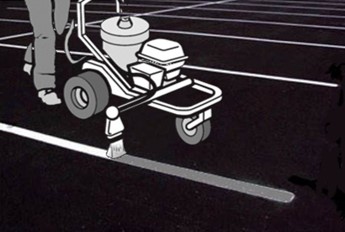
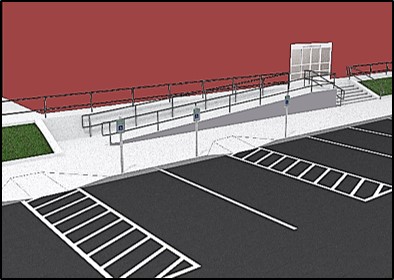
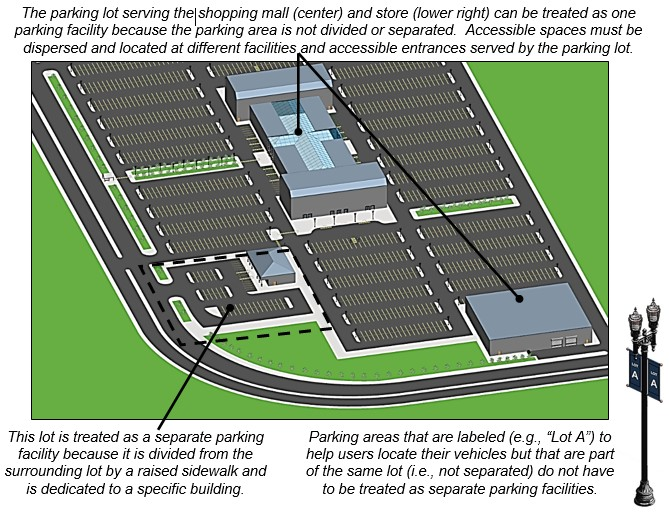

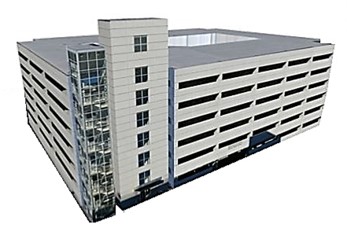
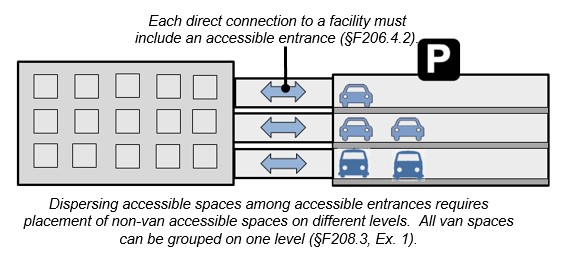

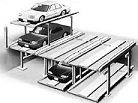
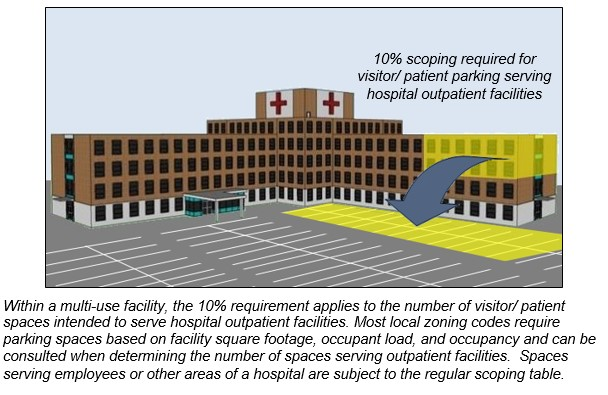

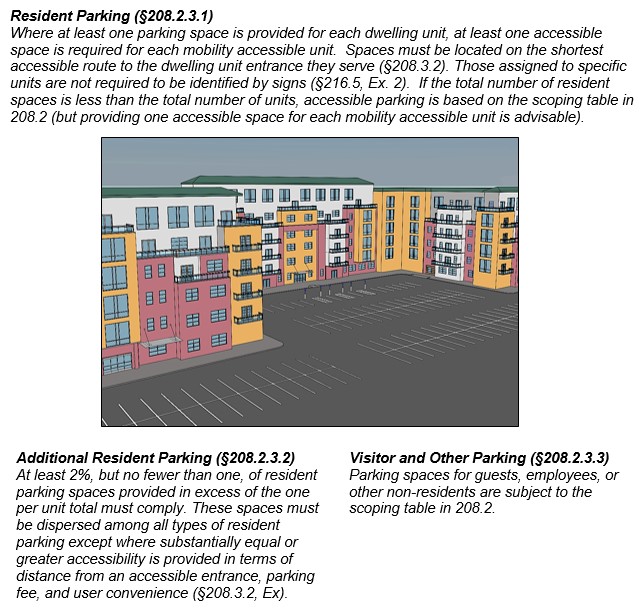
User Comments/Questions
Add Comment/Question